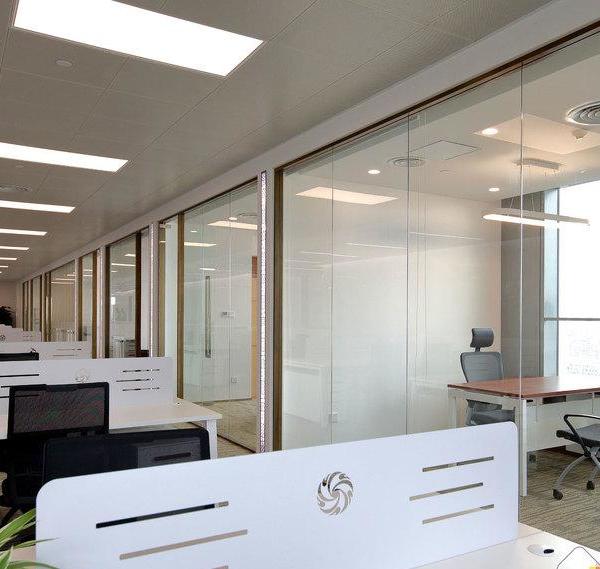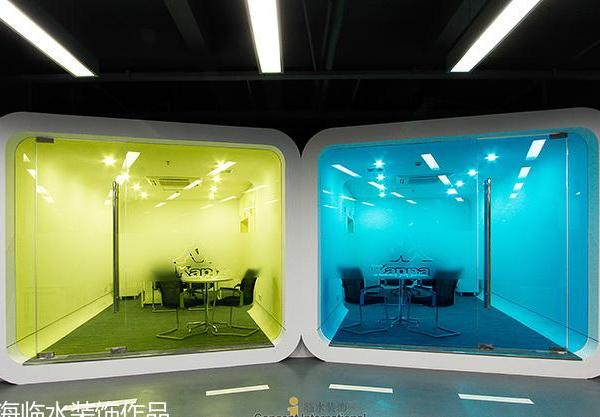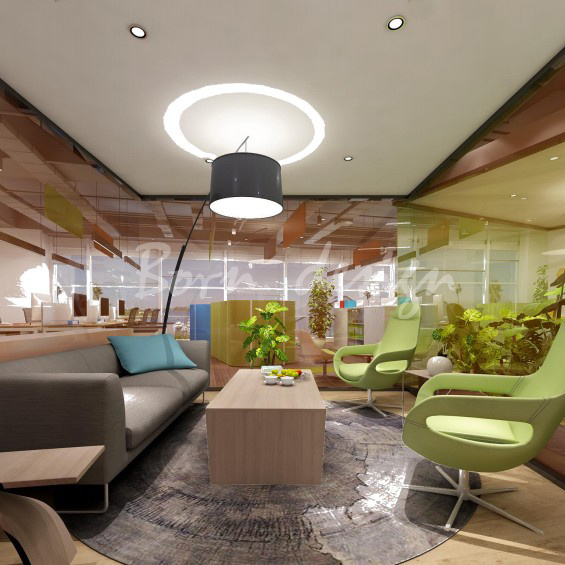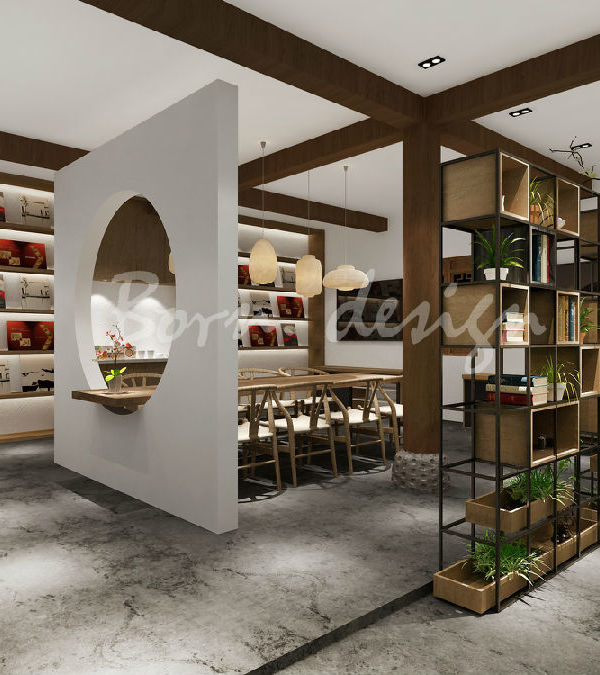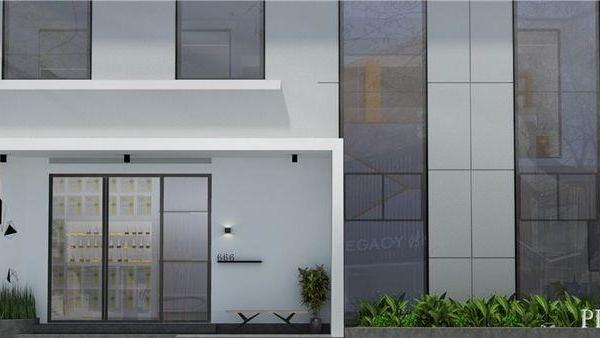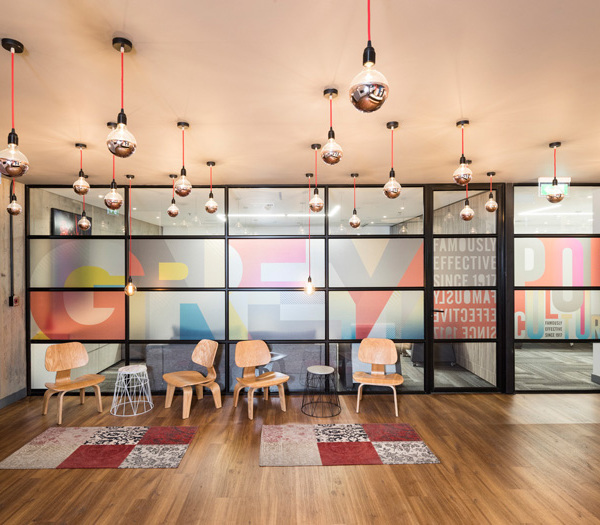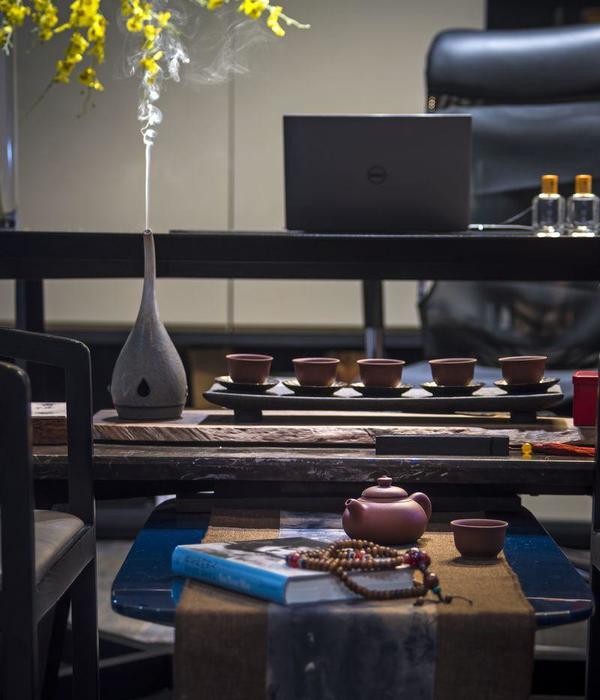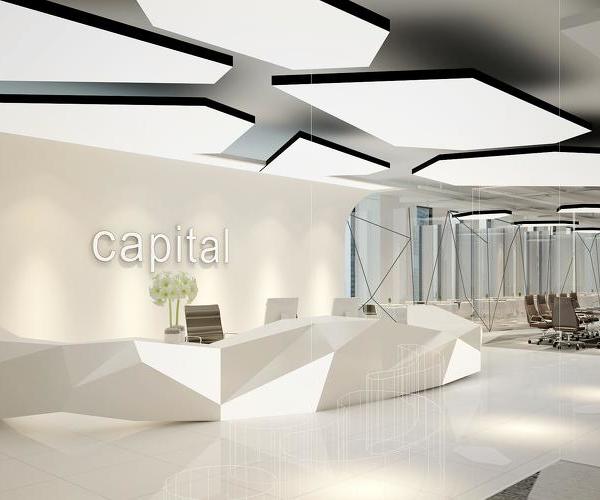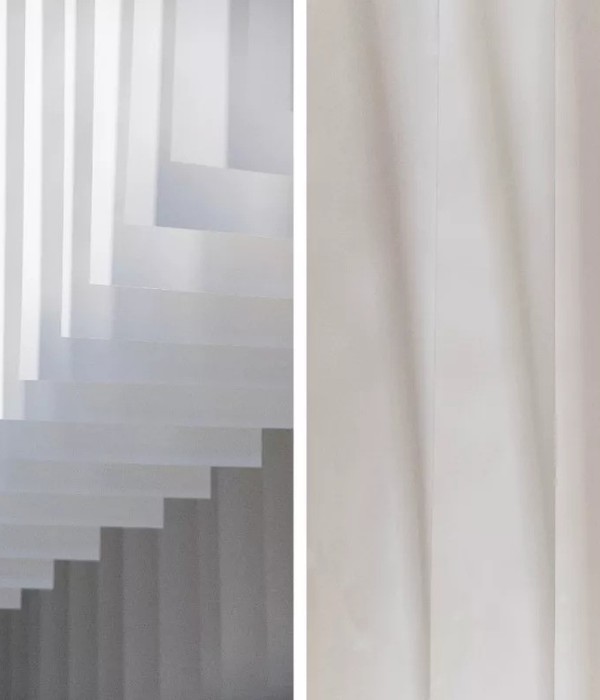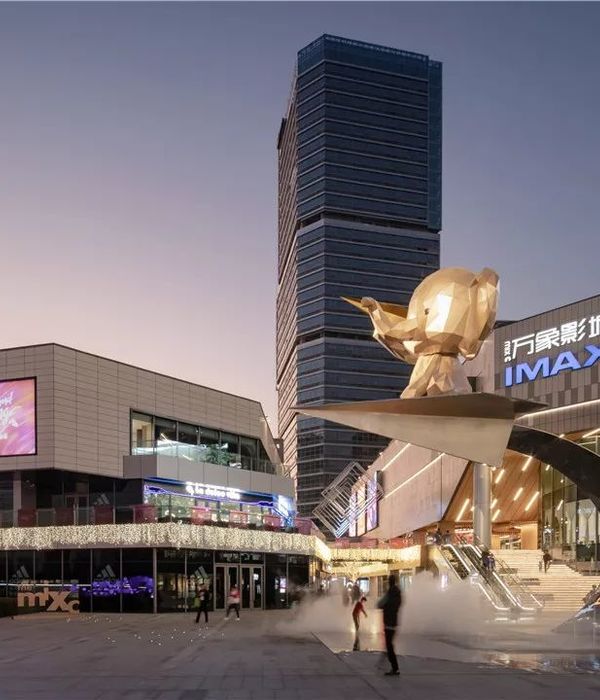- йЎ№зӣ®еҗҚз§°пјҡдёҖжҳұзҒҜе…үи®ҫи®Ў|ејҳжҜ…жҠ•иө„еҢ—дә¬еҠһе…¬е®Ө|дёӯеӣҪеҢ—дә¬
- йЎ№зӣ®ең°зӮ№пјҡеҢ—дә¬
- е®Ңе·Ҙж—Ҙжңҹпјҡ2022е№ҙ8жңҲ
- йқўз§Ҝпјҡ1622е№іж–№зұі
- зҒҜе…үи®ҫи®ЎпјҡдёҖжҳұзҒҜе…үи®ҫи®Ў (Azlan Nazam,Tina Wu)
- е®ӨеҶ…и®ҫи®ЎпјҡдёҖе·Ҙе…¬еҸё
- ж‘„еҪұпјҡEdward Shi,Leezy Yang
"Hony Capital Beijing Office"
ејҳжҜ…жҠ•иө„
з®ҖзәҰеӨ§ж°” жҳҺдә®ж•ҙжҙҒ иҮӘ然дәәж–Ү
з”ұ Studio Illumine дёҖжҳұдёҺ Robarts Spaces дёҖе·ҘжҗәжүӢи®ҫи®ЎпјҢжү“йҖ дәҶдёҖдёӘж—ўиғҪеҸҚжҳ ејҳжҜ…жҠ•иө„дё“дёҡеҪўиұЎеҚҙеҸҲдёҚеӨұзҒөжҙ»зҡ„еҠһе…¬з©әй—ҙпјҢи·іи„ұдј з»ҹе·ҘдҪңжЁЎејҸзҡ„еұҖйҷҗпјҢжҲ‘们е°ҶзҒҜе…үзҡ„зӮ№зјҖиҮӘ然ең°иһҚе…ҘдёҖе·Ҙи®ҫи®Ўзҡ„ж–°з©әй—ҙпјҢжҳҺдә®дёҚеӨұдјҳйӣ…гҖӮ
дёҖжҳұдёәе…¶и®ўеҲ¶зҡ„зҒҜе…үи®ҫи®ЎзҗҶеҝө -
з§үжүҝзқҖз®ҖзәҰиҖҢдёҚз®ҖеҚ•зҡ„иҜӯиЁҖпјҢиҮҙеҠӣдәҺиҗҘйҖ еҮәж—ўиҲ’
йҖӮй«ҳж•ҲгҖҒеҸҲжңқ气蓬еӢғзҡ„еӨҡе…ғеҢ–еҠһе…¬зҺҜеўғгҖӮ
Designed jointly by Studio Illumine and Robarts Spaces, an office space thatВ
can not only reflect the professional image of Hony Investments but also be flexible, breaking away from the limitations of the traditional working mode, we naturally integrate the lighting embellishment into Yigong The newly designed space is bright and elegant. Yiyu's custom-made lighting design concept - adhering to the simple but not simple language, is committed to creating a comfortable, efficient, and vibrant diversified office environment.
е…ҘеҸЈеӨ§е ӮдҪңдёәдјҒдёҡзҡ„第дёҖеҪўиұЎпјҢз©әй—ҙе……еҲҶеҲ©з”Ё4.5зұізҡ„еұӮй«ҳпјҢз»“еҗҲж ‘и„Ӯеўҷзҡ„иҪ»зӣҲж„ҹгҖҒзҺ»з’ғз –зҡ„йҖҡйҖҸж„ҹгҖҒйӣҫеҢ–зҺ»з’ғзҡ„еҪұз»°ж„ҹзӯүпјҢе®һзҺ°дәҶиҮӘ然дёҺе®ӨеҶ…е…үзәҝзҡ„е’Ңи°җз»ҹдёҖпјҢзҒҜе…үз§үжүҝжңҖеӨ§йҷҗеәҰдҝқиҜҒеӨ©иҠұйҖ еһӢе№ІеҮҖзҡ„еҲқиЎ·пјҢзЎ®дҝқж•ҙдҪ“з©әй—ҙз…§еәҰеқҮеҢҖеәҰзҡ„еҗҢж—¶пјҢй’ҲеҜ№жҖ§еёғзҪ®йҮҚзӮ№з…§жҳҺпјҢд»Ҙдё°еҜҢзҒҜе…үеұӮ次并жңүж•Ҳеј•жөҒгҖӮ
жӯӨеӨ–пјҢеҜ№дәҺз©әй—ҙдёӯзү№ж®ҠйҖ еһӢзҡ„ж ‘и„ӮиғҢжҷҜеўҷпјҢеңЁеқҮеҢҖз…§дә®зҡ„еҗҢж—¶жҲҗеҠҹеҒҡеҲ°и§Ғе…үдёҚи§ҒзҒҜгҖӮ
The entrance lobby is the first image of the enterprise. The space makes full use of the 4.5
-meter floor height, combining the lightness of the resin wall, the transparency of the glass brick, and the shadow of the atomized glass, etc., to achieve the harmony and unity of nature and indoor light, the lighting adheres to the original intention of ensuring the clean shape of the ceiling to the maximum extent while ensuring the uniformity of the overall space illumination, and at the same time, the key lighting is arranged in a targeted manner to enrich the lighting levels and effectively drain the flow. In addition, the resin background wall with a special shape in the space, successfully achieves the light without seeing the light while being evenly illuminated.
4.5зұізҡ„еұӮй«ҳе’ҢеӨ§иҗҪең°зӘ—пјҢеҗ‘еҚ—зӣҙи§ҶCBDиЈҷжҘјпјҢиҘҝдҫ§зәөи§Ҳж•…е®«жҷҜеұұгҖҒиҘҝеұұж—ҘиҗҪгҖӮиҝҷдёӨеӨ„жңҖдҪізҡ„и§Ҷи§’з©әй—ҙпјҢдёҖеӨ„дҪңдёәеүҚеҸ°зҡ„дјҡи®®еҢәпјҢдёҖеӨ„дҪңдёәжҘјеұӮжңҖеӨ§зҡ„work cafГ©е…ұдә«еҠһе…¬еҢәгҖӮ
4.5 meters and large floor-to-ceiling windows, you can look directly at the CBD podium toВ
the south, and view the Jingshan Mountain of the Forbidden City and the sunset on the West Mountain to the west. These two spaces with the best perspective, one is the meeting area at the front desk, and the other is the shared office area of the largest work cafГ© on the floor.
зҒҜе…үеңЁжӯӨе……еҲҶдҪ“зҺ°дёҺзҺҜеўғзҡ„иһҚеҗҲпјҢдёҖж–№йқўзҒҜе…·з»“еҗҲе®ӨеҶ…и®ҫи®ЎйЈҺж јжңүж•ҲиһҚдәҺзҺҜеўғпјҢеҸҰдёҖж–№йқўжңүзҡ„ж”ҫ
зҹўеёғзҪ®зҒҜе…·пјҢиһҚдәҺдёҚеҗҢж°ӣеӣҙзҡ„дҪҝз”ЁйңҖжұӮгҖӮ
The lighting here fully reflects the integration with the environment. On the one hand, theВ
lamps combine with the interior design style to effectively integrate into the environment. On the other hand, the lamps are arranged in a targeted manner to meet the needs of different atmospheres.
дёәдәҶеҪ°жҳҫз©әй—ҙзҡ„й«ҳиҝңпјҢејҳжҜ…йқһеёёеүҚеҚ«зҡ„йҮҮзәідәҶејҖж•һеҗҠйЎ¶зі»з»ҹпјҢе®үиЈ…дәҶйҖҡеёёеҸӘдјҡеңЁеӨ§еһӢз©әй—ҙжүҚдјҡдҪҝз”Ёзҡ„йЈһзҮ•еһӢйҮ‘еұһзҪ‘еҗҠйЎ¶з»“жһ„пјҢејҖж•һз–Ҹжң—зҡ„з©әй—ҙеңЁе“ҒиҙЁд№ӢеӨ–еўһж·»дәҶеҮ еҲҶзҒөеҠЁе’ҢиҪ»зӣҲгҖӮ
In order to further improve the spacious feeling, Hony CapitalВ has adopted the open ceiling option and installed the metal mesh ceiling structure that is normally only used in great public spaces. This has improved both the quality and relaxing feeling of the space.В
The open space does addВ a bit of quality Dynamic and
light.
дёҖжҳұеңЁжӯӨи®ҫи®Ўзҡ„зҒҜе…үе……еҲҶз»“еҗҲиҜҘеҗҠйЎ¶з»“жһ„иҜӯиЁҖпјҢйҖүз”ЁйҖӮе®ңзҒҜ具秩еәҸеҢ–еёғзҪ®зҒҜе…үпјҢжңүж•ҲйҒҝе…Қи§Ҷи§үдёҠеҲҶйҡ”з©әй—ҙпјӣ
еҗҢж—¶д»Һ
вҖңй«ҳвҖқвҖңдёӯвҖқвҖңдҪҺвҖқ
зҒҜе…үеұӮж¬ЎеҮәеҸ‘пјҢ
йҖүз”ЁдёҖе®ҡиЈ…йҘ°жҖ§зҒҜе…үжқҘдё°еҜҢз©әй—ҙзҒөеҠЁжҖ§
гҖӮ
The lighting designed by Studio Illumine
fully combines the structural language of the ceiling, and selects suitable lamps to arrange the lights in an orderly manner, effectively avoiding visually separating the space; at the same time, starting from the
"high", "medium" and "low"
lighting levels, select certain decorative lighting
to enrich the agility of the space.
ж•ҙдҪ“зҒҜе…үж—ЁеңЁдҝқиҜҒеқҮеҢҖиҮӘ然зҡ„е…үзҺҜеўғиҜӯиЁҖпјҢд»Ҙж•ҙдҪ“жҳҺдә®ж•ҙжҙҒдёәдё»еҹәи°ғй“әиүІпјҢйҮҚзӮ№еҢәеҹҹејәи°ғзӮ№зјҖеҮёжҳҫпјҢз»ҷдәәд»Ҙе®ҫиҮіеҰӮеҪ’ж„ҹи§үеҗҢж—¶дё°еҜҢз©әй—ҙе…үеҪұеұӮж¬ЎпјҢеұ•зҺ°з©әй—ҙзҡ„зҒөеҠЁеӨ§ж–№гҖҒз®ҖзәҰд№ӢзҫҺгҖӮ
From the public area to the back, the conference area to various shared spaces,В
me
eting rooms, and telephone booths, there are various forms but still integratedВ intoВ aВ
coordin
ated context. The overall lighting aims to ensure a uniform and natural light enviro
nment
la
nguage, with the overall bright and tidy as the main tone, and emphasizing embe
llishmen
t
s in key areas, making employees feel atВ home and enriching the light and shadow le
vels of th
e space, showing the smart, generous and simple beauty of the space.
йЎ№зӣ®иғҢжҷҜ ----------
йЎ№зӣ®ең°зӮ№пјҡеҢ—дә¬
е®Ңе·Ҙж—Ҙжңҹпјҡ2022е№ҙ8жңҲ
йқўз§Ҝпјҡ1622е№іж–№зұі
зҒҜе…үи®ҫи®ЎпјҡдёҖжҳұзҒҜе…үи®ҫи®Ў (Azlan Nazam, Tina Wu)
е®ӨеҶ…и®ҫи®ЎпјҡдёҖе·Ҙе…¬еҸё
ж–Ҫе·Ҙ/йЎ№зӣ®з®ЎзҗҶеӣўйҳҹпјҡдёҖе·Ҙе…¬еҸё
ж‘„еҪұпјҡEdward Shi, Leezy Yang
abou
t "Hony Capital Beijing Office"----------
Location:В Beijing
Completion: 2022/8
Area: 1622В sqm
Lighting Design: Studio IllumineВ
(Azlan
Nazam, Tina Wu
)
Interior Design:В Robarts SpacesВ
Construction & Project Management: Robarts SpacesВ
Photography:В Edward Shi, Leezy Yang
В©В
2023В S
tudioВ
Illumine
+86 (21) 5419 9303
{{item.text_origin}}

