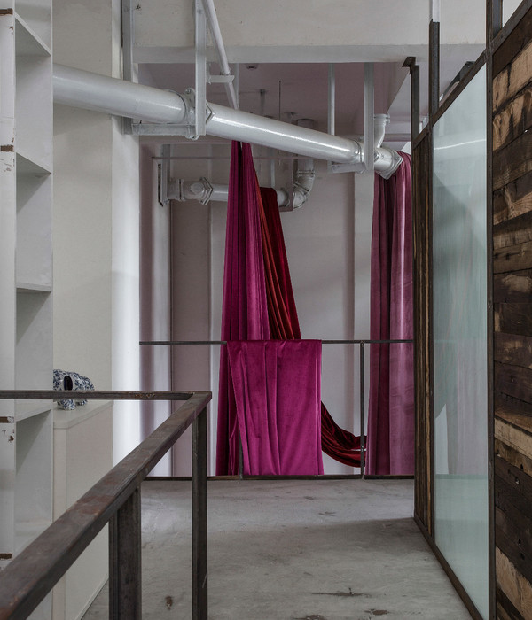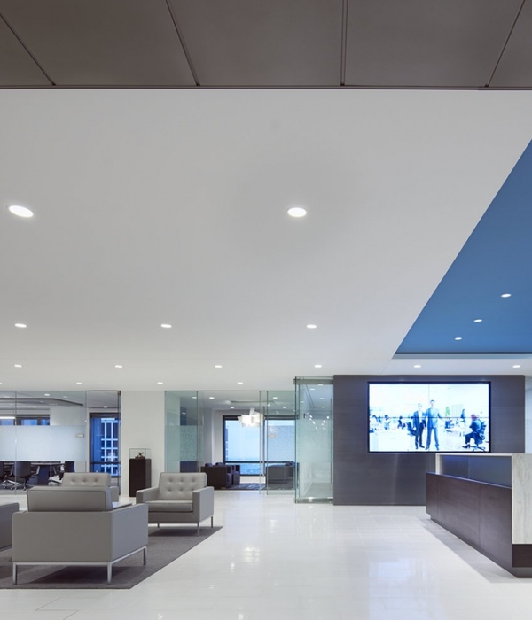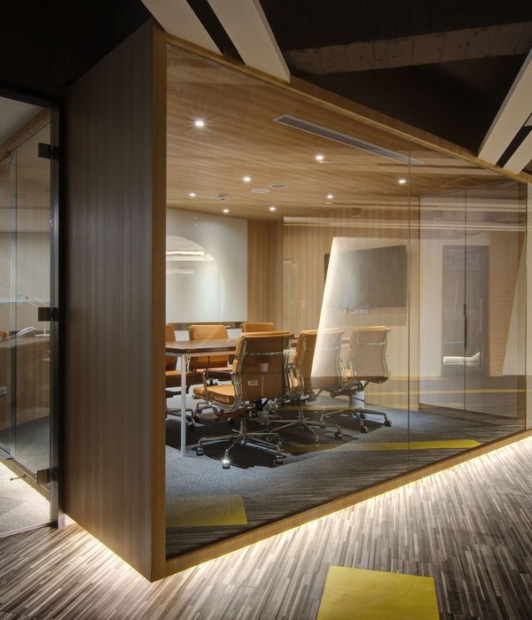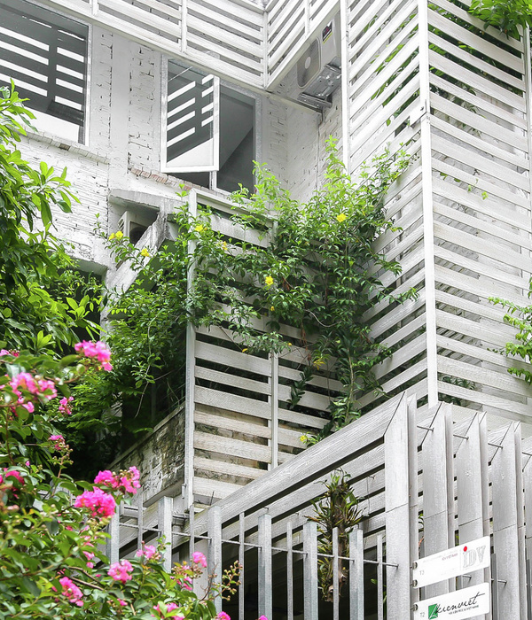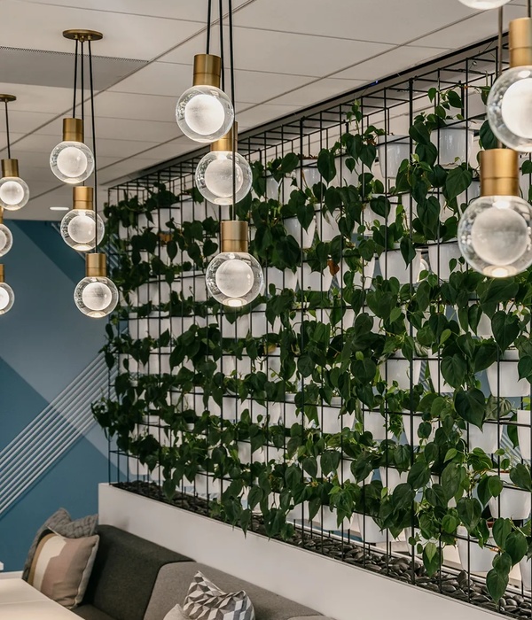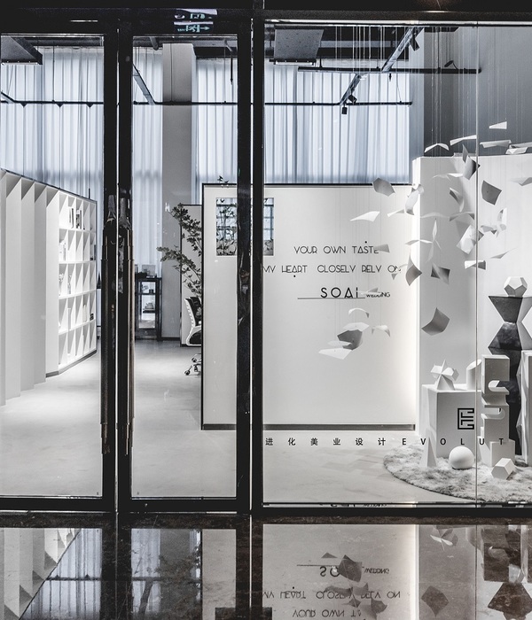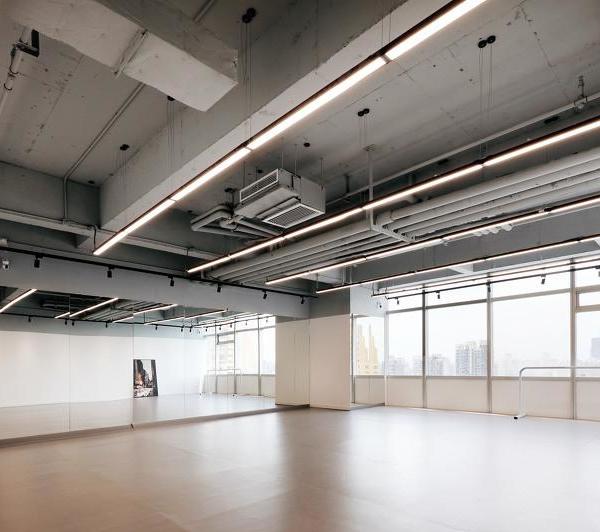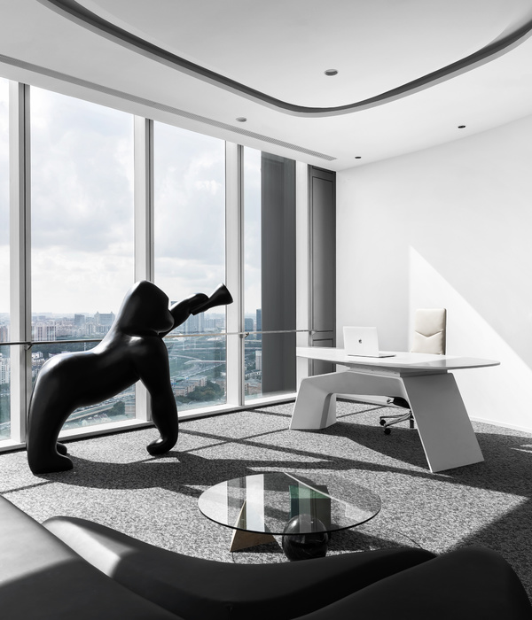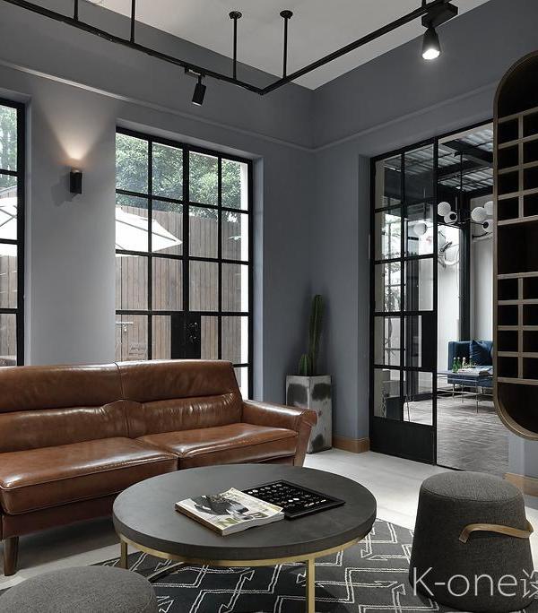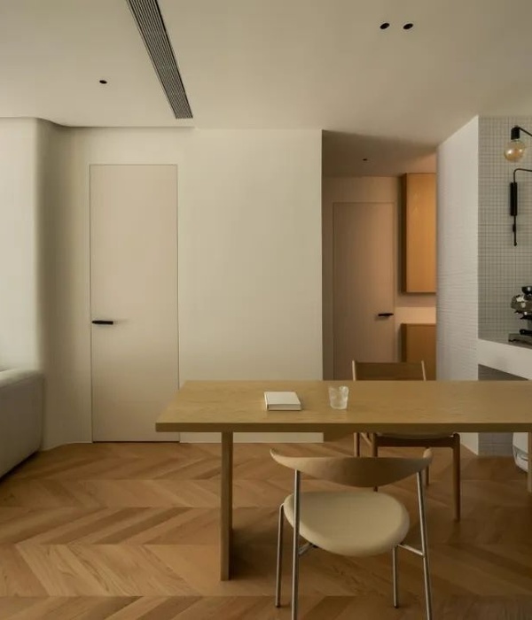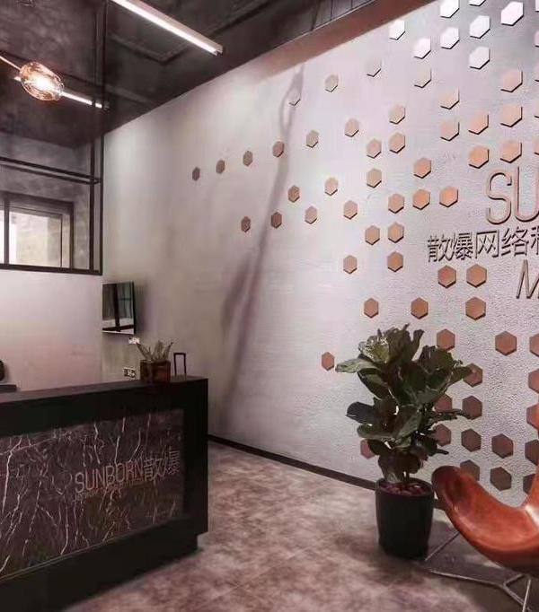Kasian Architecture Interior Design and Planning Ltd completed the office design for sports marketing company, Wasserman Media Group, located in Toronto, Canada.
Wasserman is a sports marketing and talent management company that represents thousands of talent, brands, and properties around the world. Previously located in downtown Toronto at Yonge and Bay, their existing office lacked the ability to spur creativity and innovation among their youthful professionals. Having taken over a lease from a previous tenant, the space was deficient of lounge areas, collaboration areas, and meeting rooms. With their lease ending, Wasserman sought to reduce their real estate footprint and transition to the vibrant and trendy energy of Liberty Village.
The design intent for their new space focused on their existing talent: a group of young professionals who needed an environment indicative of their corporate culture and their work processes. Equally importantly was creating a space that was effective, promoted collaboration, and evoked a “young vibe”. This sense of youthfulness was achieved by using finishes and furniture that complemented the existing brick + beam architecture.
Our design team focused on integrating collaboration spaces throughout the office to spur social engagement and impromptu meetings. With a desire to have an amenity space for staff, the team leveraged the existing kitchenette in the space by splitting it into both a boardroom and lounge area. Existing garage doors can open the boardroom into the amenity space, thereby creating a large event area to host new clients and talent. Social engagement is supported with lounge furniture, a games tables, and a bar complete with a beer tap.
Designer: Kasian Architecture Interior Design and Planning Ltd
Photography: Alan Chakota
8 Images | expand for additional detail
{{item.text_origin}}

