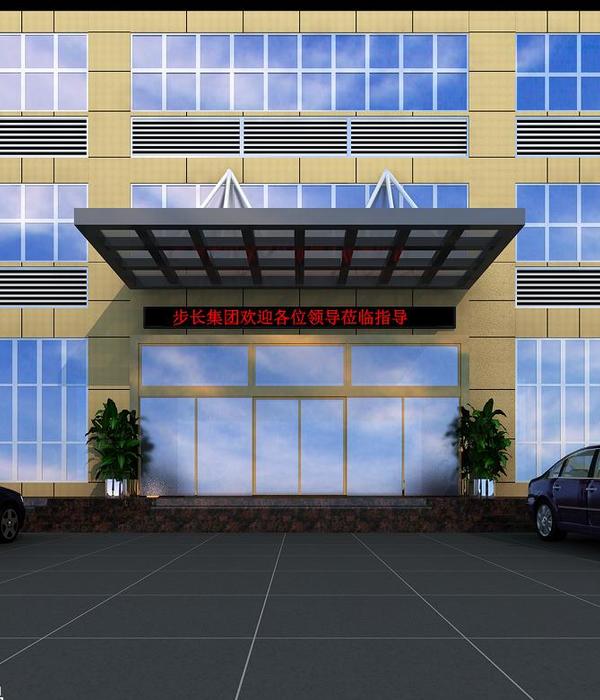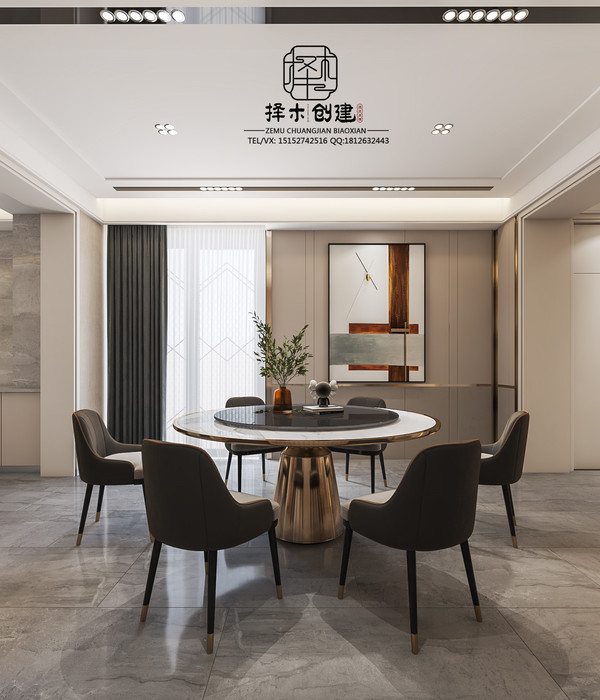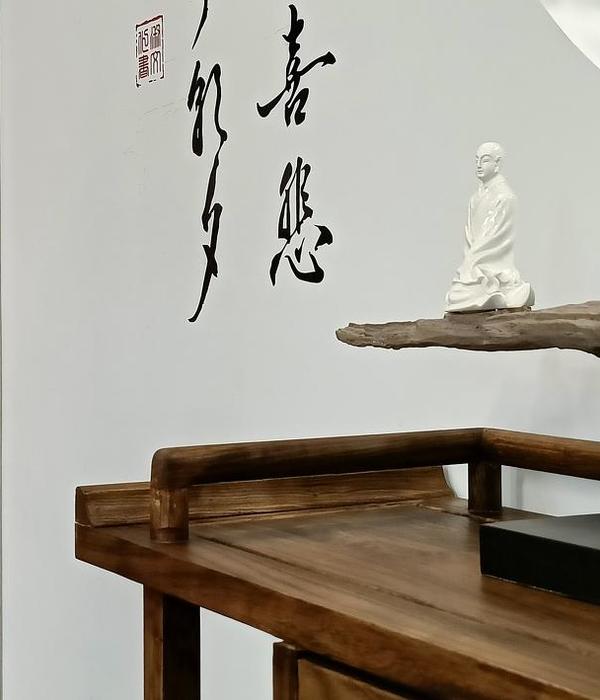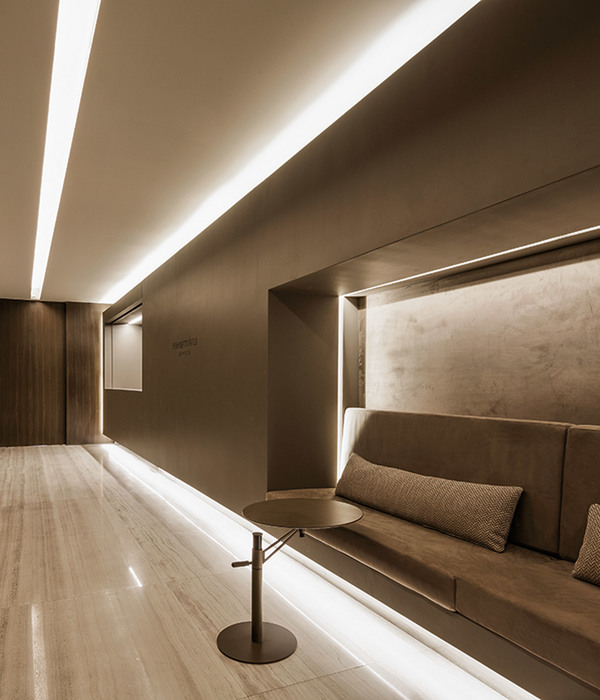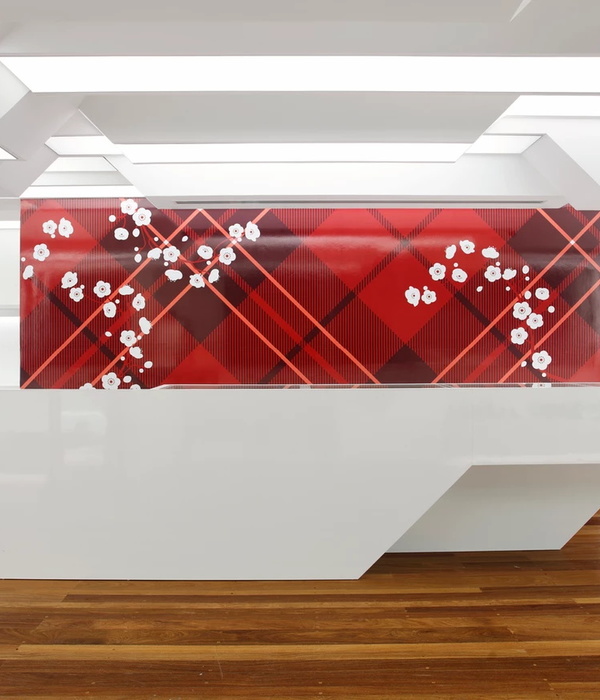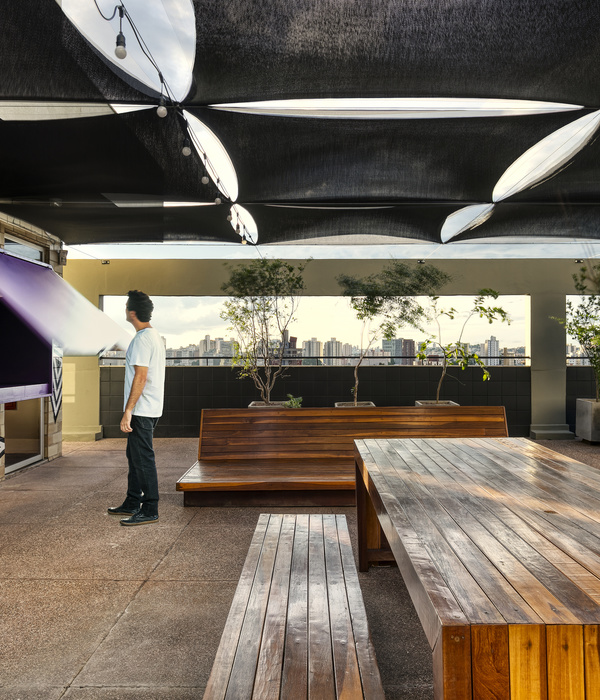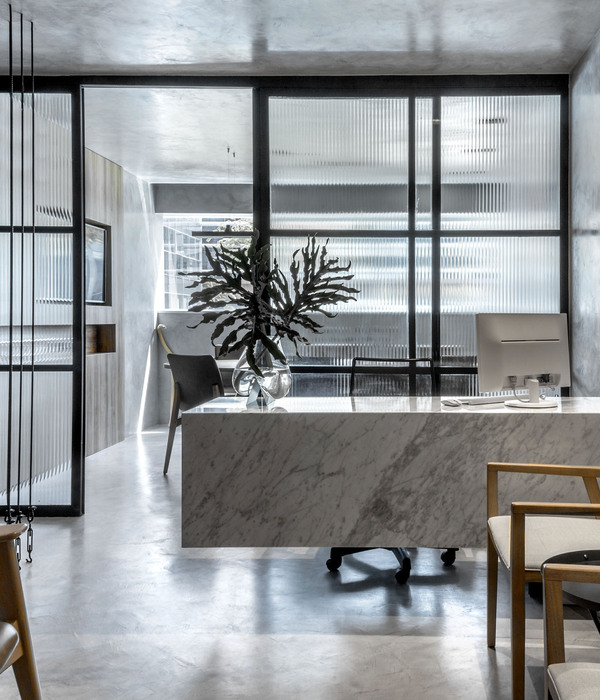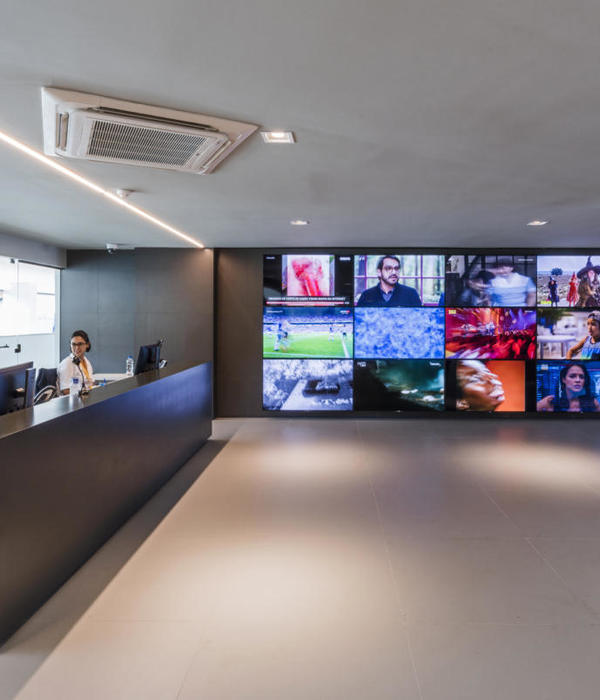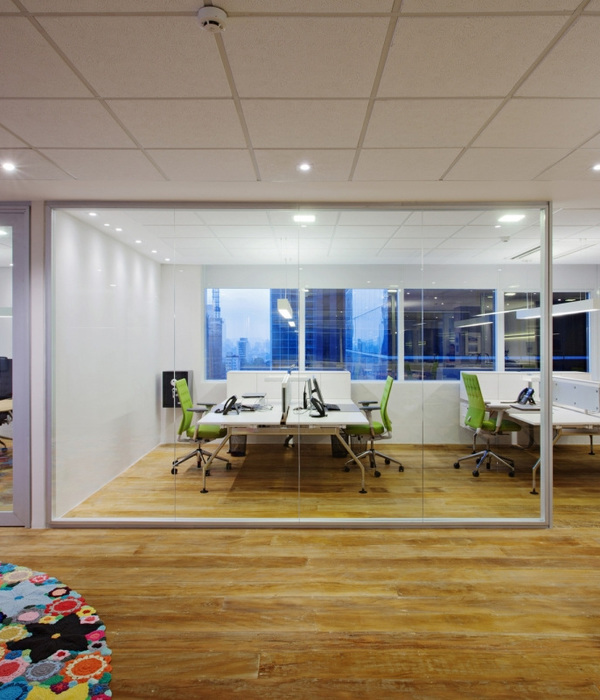斯蒂芬霍金中心是普里美特理论物理研究所(PI) 的扩建项目,旨在为这所世界知名的研究机构提供具有创新性的解决方案。作为全世界最大的理论物理研究中心,PI为致力于开展最前沿的学术研究,培养下一代科学领头人,并通过屡获嘉奖的教学策略来传递物理学的力量。新建的中心使既有的设施规模扩大了一倍,从而为PI日益拓宽的研究领域提供了充分的空间。
▼建筑外观,exterior view
The Stephen Hawking Centre at the Perimeter Institute for Theoretical Physics (PI) is a major expansion of the world-renowned existing research facility in Waterloo and an innovative response to the needs of this unique client. As the world’s largest research hub for theoretical physics, PI is a pivotal facility for Canada that enables cutting-edge research, trains the next generation of scientific pioneers, and shares the power of physics through award-winning education outreach. The Centre doubles the size of the facility, supporting an expansion and broadening of PI’s programs.
▼立面细部,facade detail
基于PI校长——Neil Turok博士提出的“为思索宇宙的大脑提供最理想环境”的理念,该项目使PI的多学科环境得到了全方位的体现。设计策略关注于“有条理的碰撞”:将动态的物理和视觉关联与不同类型的理想工作环境相结合,包括安静的私人学习区域、交通空间中装有黑板的角落、舒适的交流区域和配备有先进视听和IT设备的正规演讲室等,以期为全球同行起到支持和帮助的作用。
Tasked by PI’s Director, Dr. Neil Turok, with providing “the optimal environment for the human mind to conceive of the universe,” the design is a three-dimensional expression of PI’s multidisciplinary ethos, in which creative interaction and discovery are born out of the collision between the once disparate disciplines of physics. The design strategy focused on an idea of “organized collision”: fostering collaboration by artfully combining dynamic physical and visual interconnectivity with a variety of ideal work environments – from quiet spaces for private contemplation and mathematical calculations, to blackboard nooks in circulation space, comfortable dedicated interaction areas, and formal presentation rooms equipped with the latest audiovisual and IT infrastructure to support and promote relationships with research colleagues around the world.
▼新建的体量整体悬浮在反射水池上方,几乎没有占用额外的建筑空间, the resulting design solution cantilevers over an existing reflecting pool, such that the expansion occupies virtually no additional footprint
▼从大厅望向水池区域,interior view
▼夜景,night view
多层的交通中庭连接了三个主要的研究区域,为中心的日常体验注入活力。剖面上的处理打破了传统的楼层分割,使科学家们能够在穿梭于建筑的过程中随时碰面交流。从建筑的入口处可以直接看到互动区域的半层,凸显出浓烈的研究氛围。设计中的一个关键动作是将咖啡厅这一社交核心从原先的四层迁至首层,使其成为入口序列的一部分,以促进自发或有计划的邂逅与交流。
Coupling three central research pods with a multi-storey circulation spine, the daily experience of the expansion is animated by collaborative discourse. Through manipulation of the building section, the isolation associated with traditional floor plates is broken down and scientists are naturally encouraged to see and meet each other along their daily paths of movement. Interaction areas as half levels are visible directly from the building’s entry sequence, creating a strong sense of research in action. A key design decision was to relocate the social nucleus of the building – the café – from its former location on the 4th floor to the ground level as part of the entry sequence, facilitating both planned and spontaneous encounters.
▼大厅,lobby
▼多层的交通中庭连接了三个主要的研究区域,为中心的日常体验注入活力,coupling three central research pods with a multi-storey circulation spine, the daily experience of the expansion is animated by collaborative discourse
▼交通空间,circulation
该方案的最主要目的是在尊重既有的PI大楼的基础上扩建新的空间,并使二者融为一个整体。在场地有限且靠近冲积平原的情况下,设计带来的挑战变得更加复杂。新建的体量整体悬浮在反射水池上方,几乎没有占用额外的空间。扩建的部分被谨慎地布置在既有空间的周围,使其保留了形式上的纯粹性,同时使四个楼层彼此相连,并构建出一个与城市连接得更加紧密的入口序列。扩建部分的用色虽然与既有的部分保持了一致,却保持了自身的特性。新的研究区域被集中在连续的、以锌材打造的连续空间,象征着“以互动提高创造力”的新使命。
A key imperative was that the expansion respect and complement the original award-winning PI building, and that the new spaces and the existing building function as a singular whole. This challenge was complicated by a constrained site and adjacent flood plain. The resulting design solution cantilevers over an existing reflecting pool, such that the expansion occupies virtually no additional footprint. The expansion carefully wraps around a portion of the existing facility, leaving the purity of its form intact, connects to it on all four levels, and forms a new entrance sequence that more directly addresses the city. While the expansion matches the material palette of the original, its expression is its own. As a counterpoint to discreet cubes of research, new research pods are gathered within a continuous zinc surround, symbolizing the mission of the new facility: to enhance creativity through interaction.
▼咖啡厅被迁至首层,成为入口序列的一部分,the café was relocated to the ground level as part of the entry sequence
▼各种形式的交流和工作环境,a variety of ideal work environments
▼教室,lecture hall
▼走廊中的黑板角,blackboard corner
该项目已得到LEED银级认证,高性能的建筑外壳包含了复杂的双模式通风系统,能够通过交通空间实现自然通风。生态屋顶结合以可调节的制冷系统,使建筑能够环保而高效地运转。
The LEED Silver certified design couples a high performance envelope with sophisticated dual mode ventilation, natural ventilation via the building’s circulation spine, energy efficient variable refrigerant flow and living roofs, to achieve excellent operational efficiency.
▼室内细部,detailed view
▼场地平面图,site plan
▼首层平面图,ground floor plan
▼二层平面图,second floor plan
▼四层平面图,fourth floor plan
▼剖面图和扩建示意图,section and diagram
Project Team: Stephen Teeple, Chris Radigan, Bernard Jin, Myles Craig, Will Elsworthy Consultant Team Architects: Teeple Architects Inc. Engineers: CPE Structural Consultants (Structural Engineers); Integral Group (formerly Cobalt Engineering) (Mechanical Engineers); Mulvey + Banani International Inc. (Electrical Engineers) Specialist Consultants: Scott Torrence Landscape Architect Inc. (Landscape Architects); MTE Consultants Inc. (Civil Engineers); Enermodal Engineering Ltd. (LEED Consultants); State of the Ark Acoustik (Acoustic Consultants) Builder: Ball Construction Ltd. Project size: 55000 ft2 Completion date: 2011 Building levels: 4 Waterloo , Canada
{{item.text_origin}}

