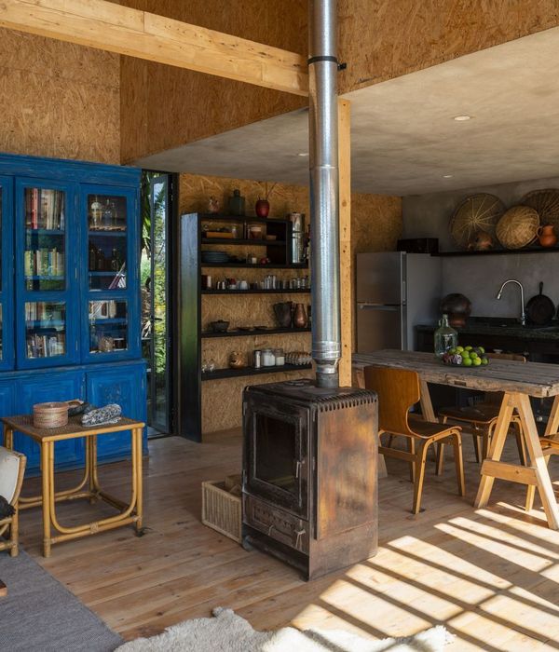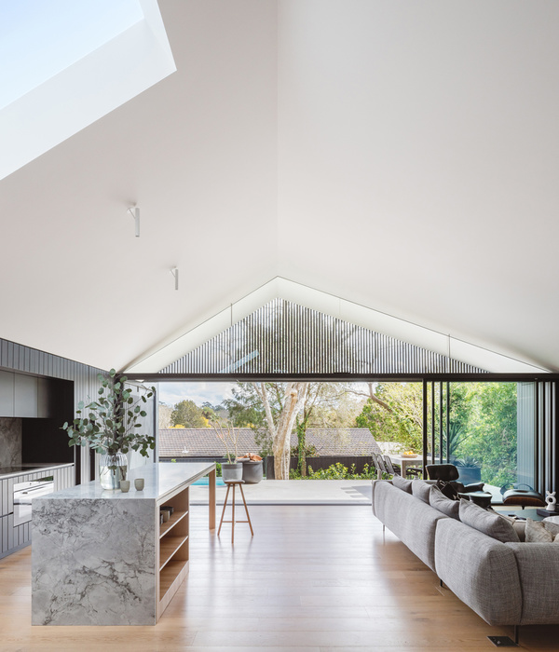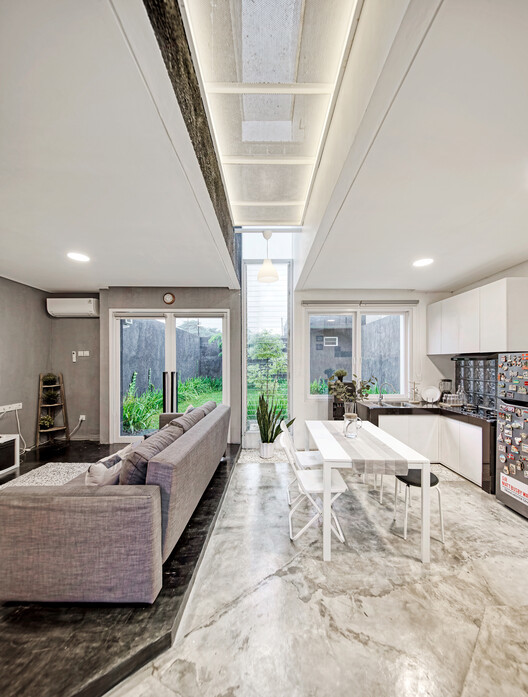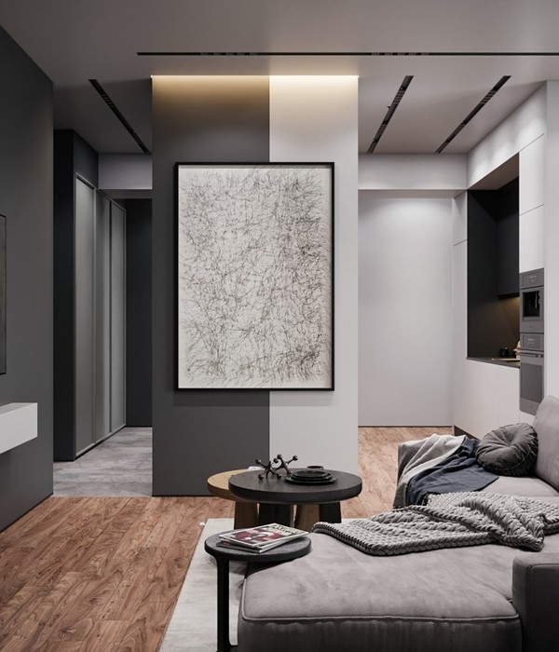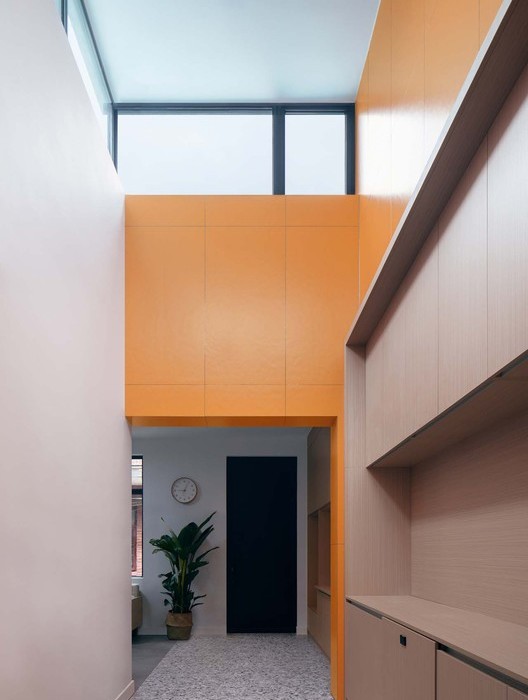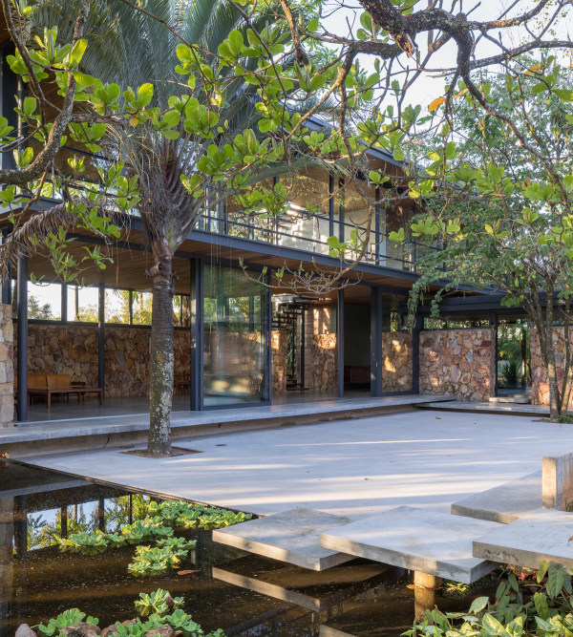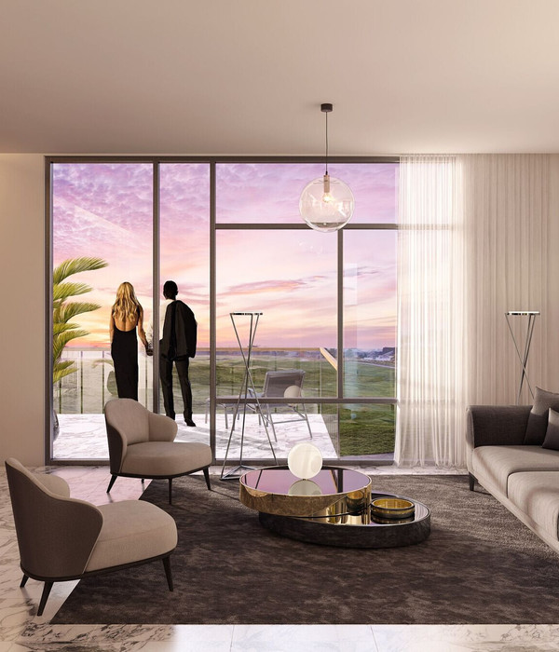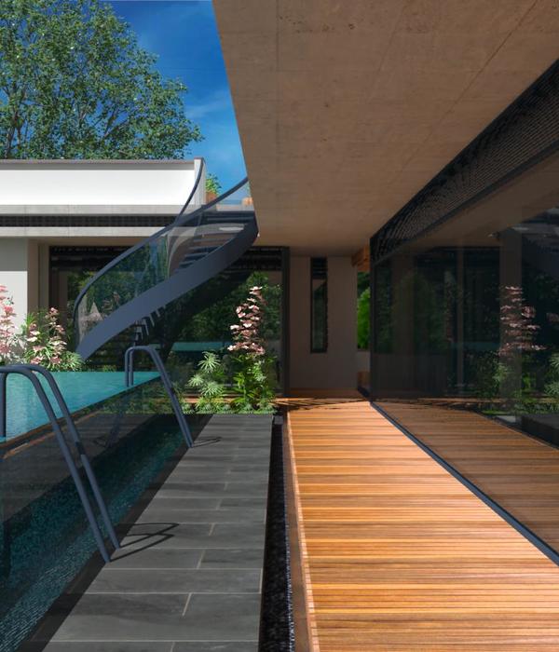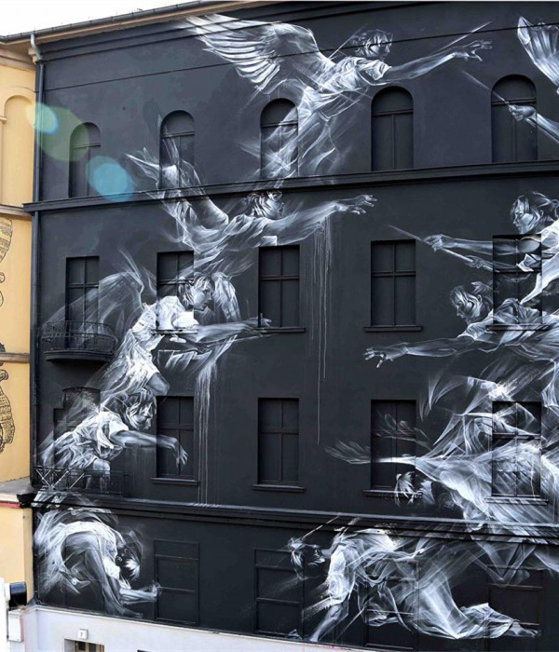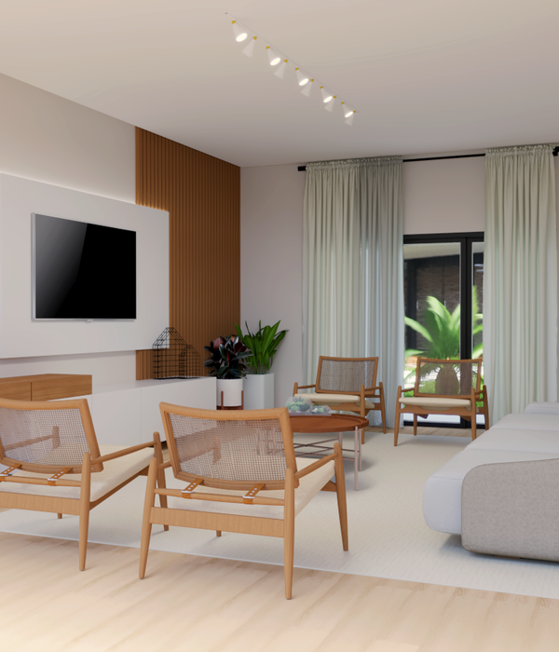- 项目名称:Benthuizen之家(2020)
- 设计师:Arjen Reas Architects
- 面积:210 m²
- 年份:2020
- 摄影:Luc Buthker
- 建造商:Aluk
Houses, Benthuizen, The Netherlands
设计师:Arjen Reas Architects
面积: 210 m²
年份:2020
摄影:Luc Buthker
建造商: Aluk
For a young venturous family, we were able to design a house on a large plot in the heart of Benthuizen. The location is unique and very green, with an introverted character as an oasis surrounded by existing buildings and hidden from the public road. Within this oasis, we wanted to develop a home that both focuses on the connection between daily life and the green garden around the villa, as the value of this location with respect to the surrounded residents.
That is why we have designed the inside of the house with as many open connections as possible and integrated the outside of the house in a green location by means of materials and shape. The simplicity of the main shape of the house is strengthened with an extended shape, in which we have placed the entrance and the dining area. The roof continues and embraces the house as a veranda.
The material used for the main shape is thatch, which runs vertically down from the rooftop and looks like a warm blanket over the house. The second material we choose is black wood with an open ventilated structure. Both materials together provide a natural contrast and a perfect integration of the house in its context.
项目完工照片 | Finished Photos
设计师:Arjen Reas Architects
分类:Houses
语言:英语
阅读原文
{{item.text_origin}}


