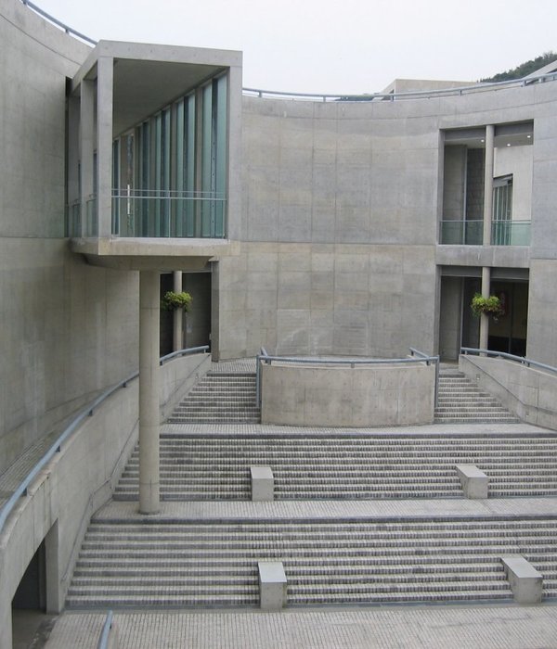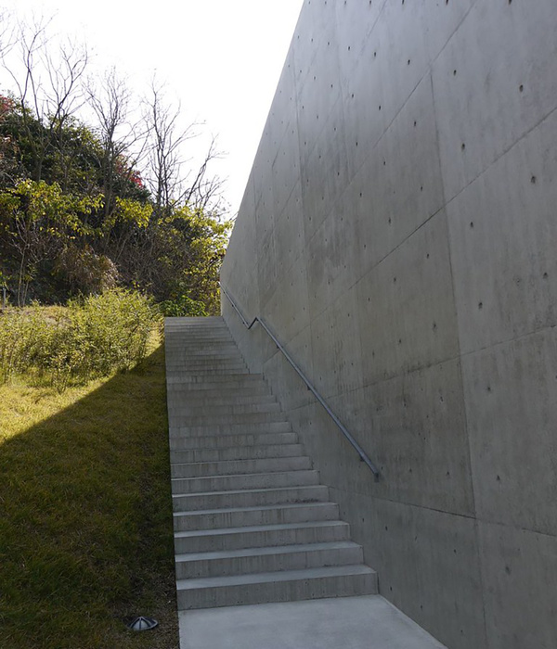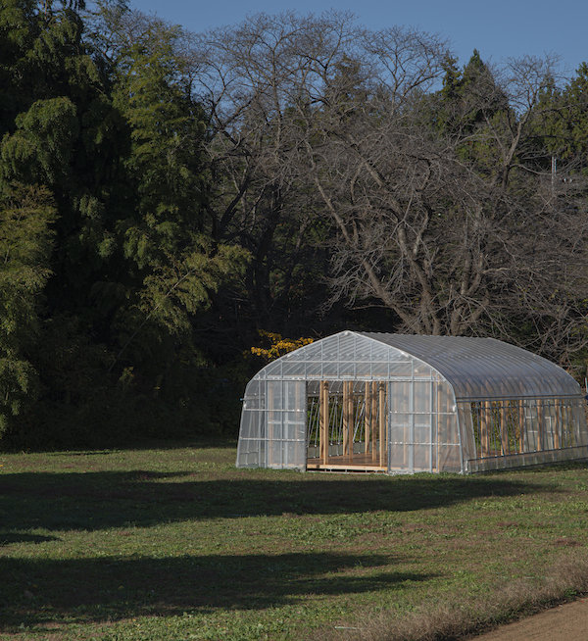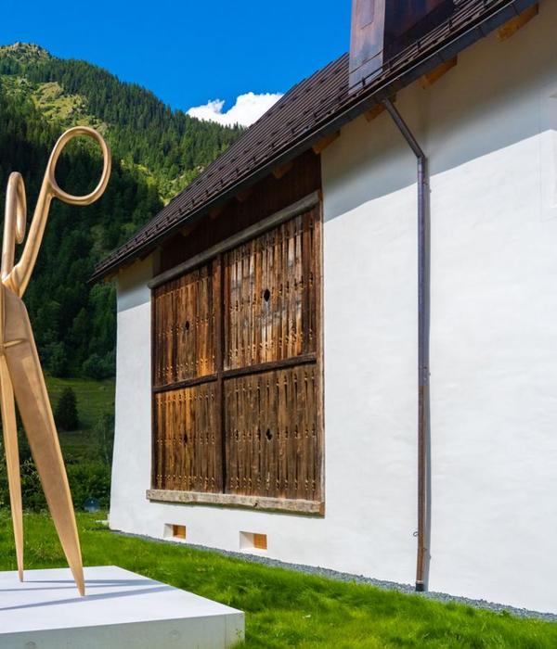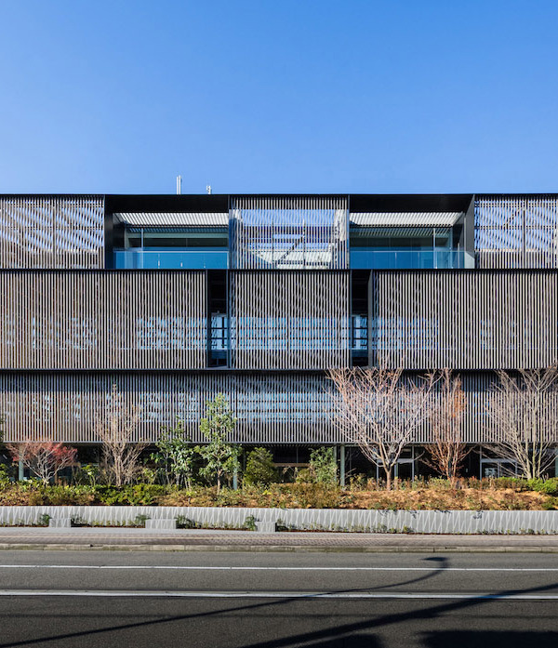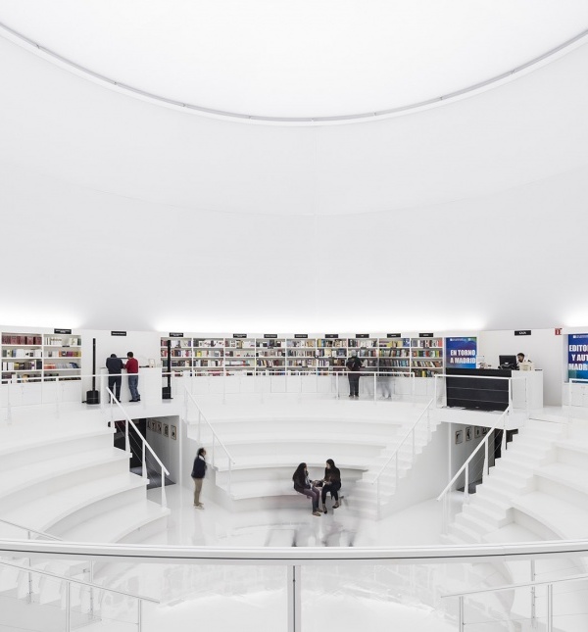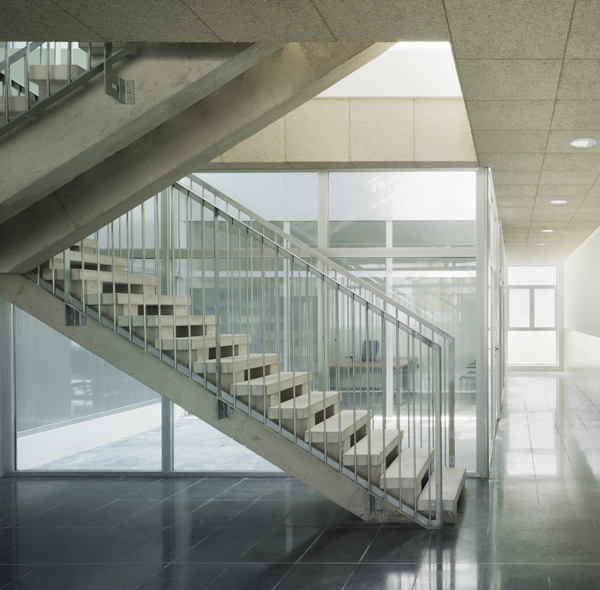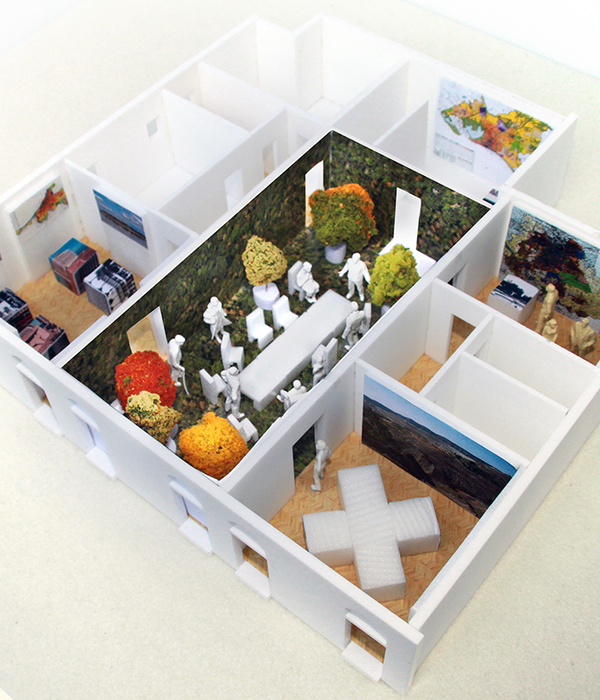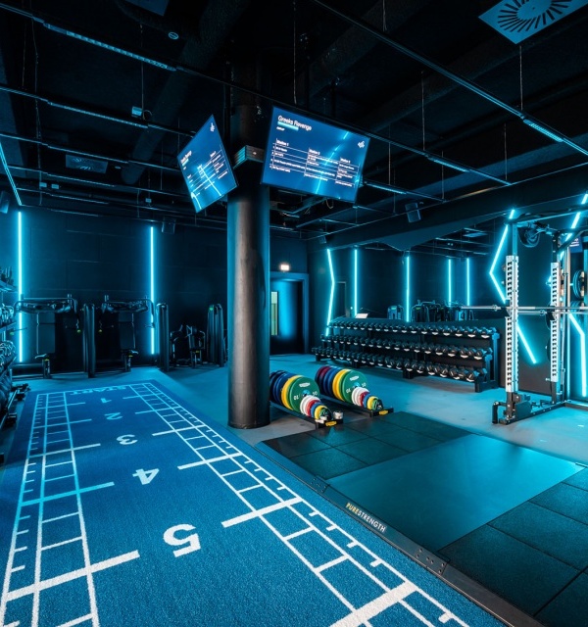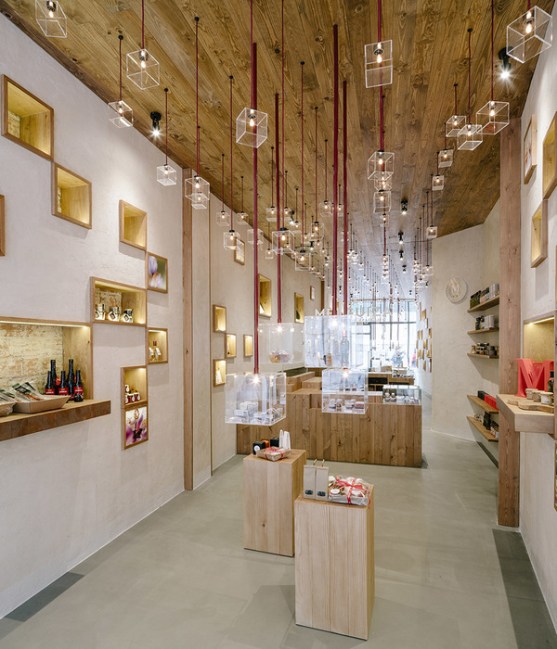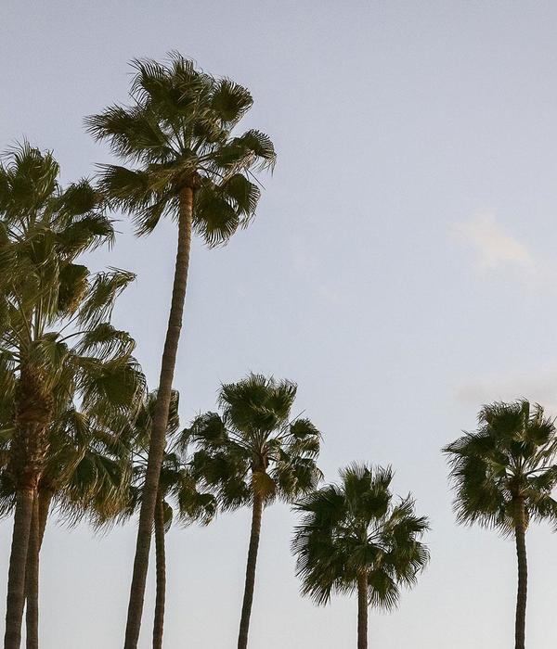“疯狂的钢琴”是一间特别的俱乐部:舞台上两架红色三角钢琴取代了DJ,人们伴着音乐小酌、进餐,直至微醺时刻环绕着钢琴翩然起舞。
Crazy Pianos is undoubtedly a different club. Instead of a DJ, two red pianos entertain dinner and drinks, till they get the public dancing around them.
▼项目概览,overview
这间音乐餐饮俱乐部的改革是极具开创性的。新的设计将会推动品牌把目标客户转向年龄层更广泛、对品质要求更高的观众,但同时也会不失掉项目原有的精髓。从两架充满生命力的红色钢琴中流淌出的音乐,与酒吧轻松愉快的氛围一起,提升了夜晚的基调,将观众不自觉地引入舞池。
The reform of the well-known Crazy Pianos music club was the beginning of a new stage in its history. The new design should push their new commercial strategy, aimed at a more demanding audience from a wider age range. But without losing the essence of the original project: the music of two red life pianos and a fun, carefree atmosphere that manages to raise the tone of the night, till getting the public to the dance floor.
▼舞台周边区域,areas surrounding the stage
▼从就餐区看向舞台,view from the dining area to the stage
品牌的形象定位也很明确:一个疯狂、别致又性感的休闲场所。为了呼应这一定位,设计团队通过丰富的细节和充满小心思、故事感的设计,来打造了一个让人忘乎所以、全情投入的环境。该项目旨在制造前所未有的互动和体验,项目团队也试图通过设计来揭示空间的可塑性。这不单单是一种对形象的塑造,而是对生活与体验的探索。
The briefing was clear: a crazy, different and sexy venue. We responded with a design rich in details and corners, full of winks and little crazy stories: an atmosphere that invites to get carried away and lose your mind. Generating innovative experiences and interactions is one of the goals of the project. Our design is trying to reveal all the potential of any space to create new situations. It is not a design to look at but to life and experience.
▼整个空间被划分为多个不同主题的区域,
the entire space is divided into areas with different themes
考虑到这一点,团队将空间构思为超现实电影中的场景,并让顾客在进入场地时得以窥见。不同的区域围绕着摆放有两架钢琴的中央舞台而组织起来。从“Ticket Carrousel”、 “Art Gallery”到“VIP Cages”,每个区域都被设计成电影中的新场景。无论是追求私密或开放、舒适或活跃,顾客总能跟随心情在这里找到属于自己的理想角落。
▼“Art Gallery”就像一场小型的展览,以滑稽的方式纪念来自各个时代的伟大音乐家,
the “Art Gallery” is a small Pinacoteca remembering great musicians from all times,
but with a crazy twist
▼购买门票,让你的身体穿过充满流线感的纺织品,进入充满暗示的隧道入口,
buy your ticket for the show and let your body go with the flow of the textile,
curvy and suggestive entrance tunnel
▼舞台后面的“Vip Cages”是供情侣和小团体使用的私人空间,
the “Vip Cages” behind the stage are small private areas for couples and little groups
With this in mind, we conceived the space as a cinematographic sequence of a surreal film, which is gradually discovered as entering the venue. The layout is organized by clearly differentiated areas surrounding the energy centre of the room: the pianos on a small stage. Each area is designed as a new scenography within this film, starting from the “Ticket Carrousel” to the “Art Gallery” or the “VIP Cages”. More intimate or social, more comfortable or active, each client would find their ideal corner according to the mood of the night.
▼vip包厢区域,the “VIP Cages” area
▼略微上调的平台让顾客能够更清楚地看向舞台,
the slightly elevated platform allows customers to see the stage more clearly
▼包厢细部,details of the cages
▼从舞池用餐区域看向包厢区,
from the dance floor dining area to the balcony area
▼画廊包厢区,the “Art Gallery” area
▼椅背上的电影角色肖像,
portraits of movie characters on the back of the chairs
略微升高的平台确保从所有区域都能看到舞台,它们有机的形状也便于顾客的走动、交流和社交。随着夜幕的降临,钢琴周围的桌子便会被撤走,形成一个活跃的舞池。设计团队把众多吧台理解为与钢琴相牵制的两个能量柱。吧台的设计具有引人注目且差异化的个性,在让顾客感到惊喜的同时也引导着他们进行互动。“Catwalk Bar”就像一个小小的舞台,两端的阶梯可以让员工或顾客在夜晚站上去自由舞动,成为临时的“gogos”(舞女)。
对面的“Blow Bar”是一个小而亲切的圆形酒吧,以其性感的外观和充满节日的气氛,吸引着顾客前去喝酒和聊天。墙壁和地板上的有机图案以及弯曲的平台,共同创造出一个浪漫花园式的流动空间。色彩缤纷的家具和极富超现实色彩的物件解放了顾客的天性,让大家在此尽情享乐、忘乎所以。
▼小型吧台区域,small bars area
▼“Catwalk Bar”就像一个小小的舞台,
两端的阶梯可以让员工或顾客在夜晚站上去自由舞动,成为临时的“gogos”(舞女),
the “Catwalk Bar”, with stairs in its two ends, it is literary converted into an elevated stage,
where staff and clients become improvised “gogos” of the night
Slightly elevated platforms ensure that all areas have visibility towards the stage, while their organic shapes invite customers to flow, move and socialize. And as the night moves forward, the tables around the pianos disappear converting this area into a lively dance floor. We understand the bars as two energy poles that balance the pianos. With a compelling and differentiated personality, their design surprises customers while inviting for interaction. Designed with stairs in its two ends, the “Catwalk Bar” is literary converted into an elevated stage, where staff and clients become improvised “gogos” of the night.
In the opposite side, the “Blow Bar”, a small and intimate circular bar wich, with its sexy look and festive atmosphere, invites clients to approach, drink and chat. The organic-looking patterns in walls and floors carpets, together with the curvy platforms, help us create a flowing space with a romantic garden feeling. On the other hand, colourful furniture pieces and symbolic objects with a surreal touch invite us to play and get carried away.
▼女士卫生间,female toilet
▼男士卫生间,male toilet
▼平面图,plan
▼不同方位剖面图,sections
Location: Strandweg 21, Den Haag, Netherlands
Web:
Client: Crazy Pianos
Floor area: 990 sq.m.
Photographer: Adrià Goula
{{item.text_origin}}

