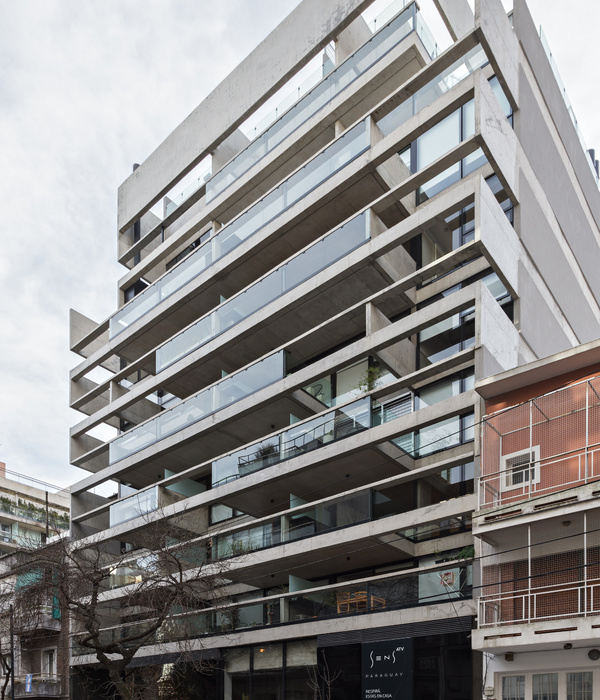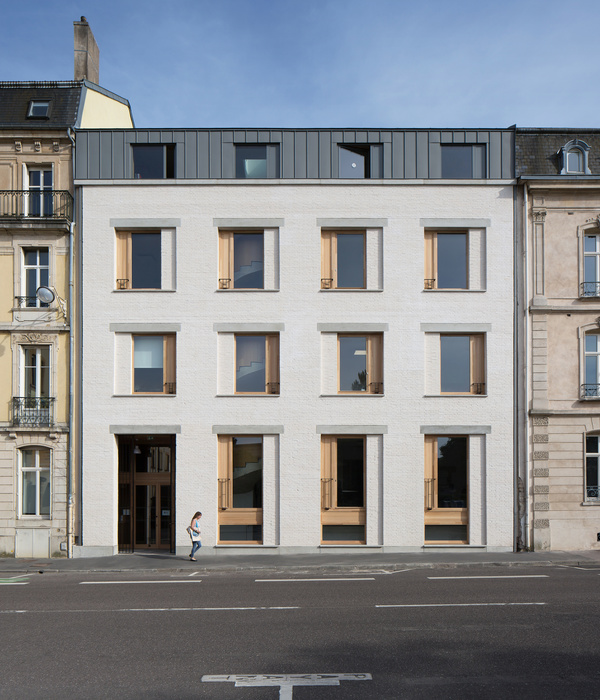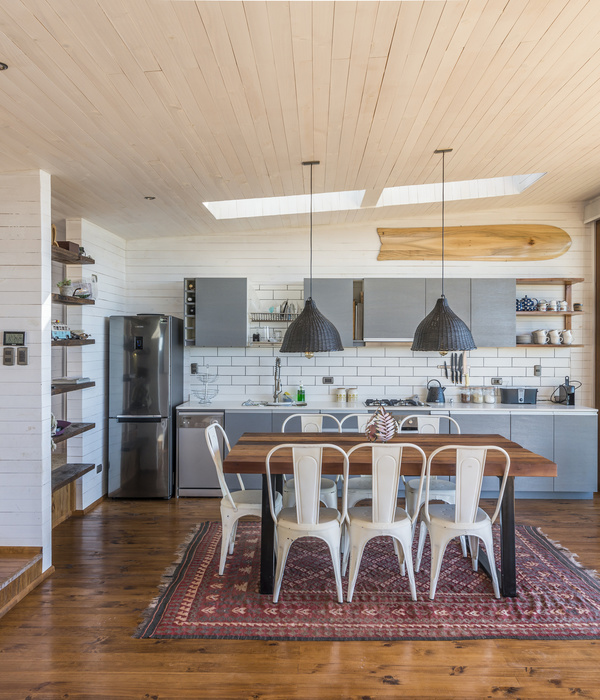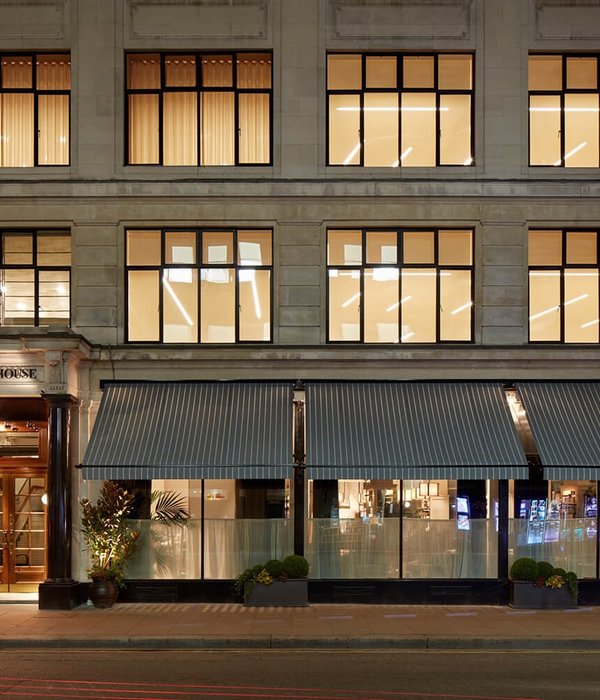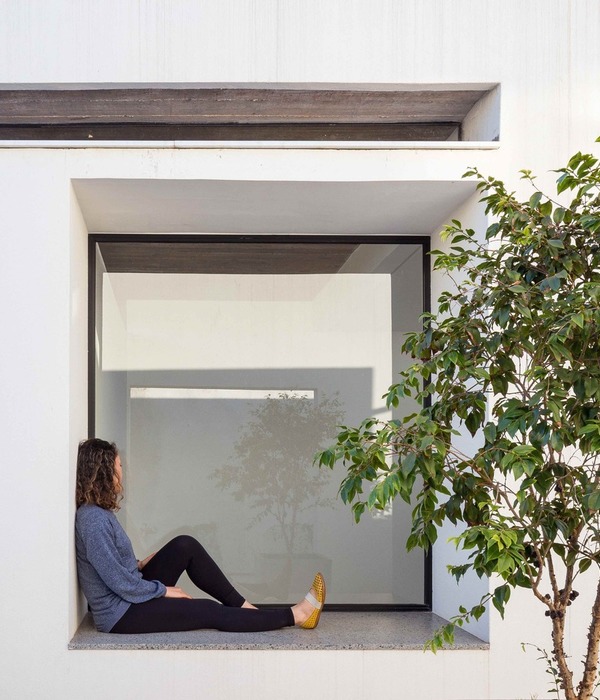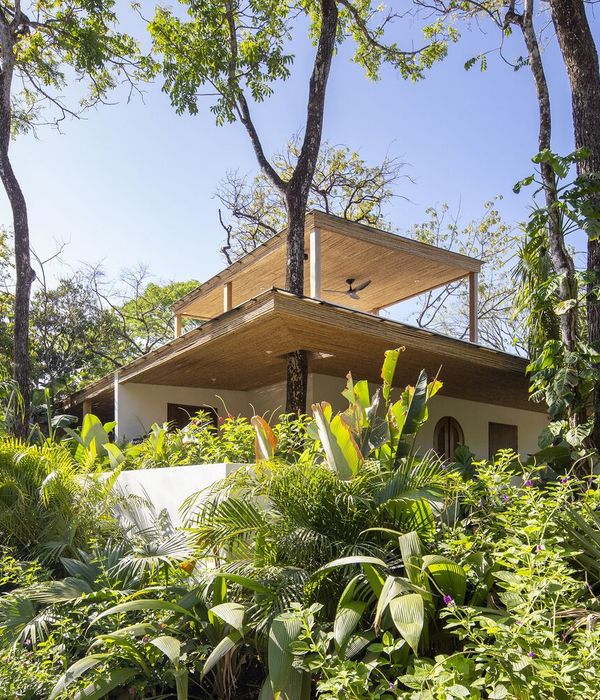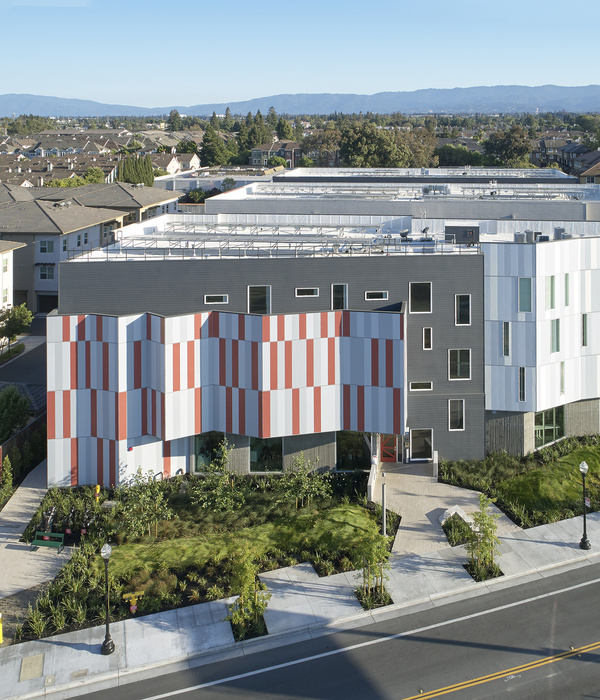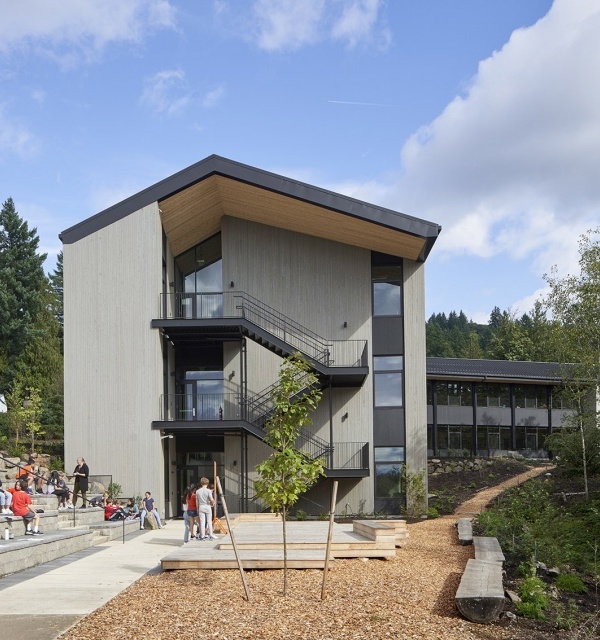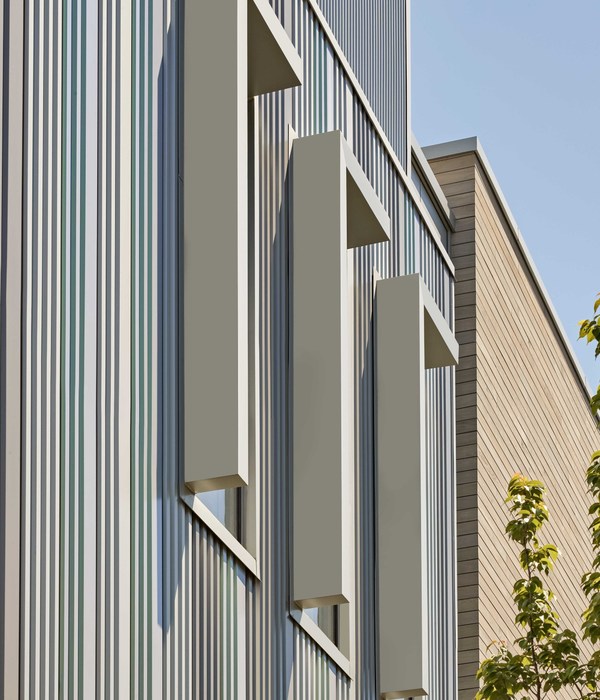加利福尼亚州的Arcadia是Walker Workshop最近设计建造项目Walnut House的所在地。San Gabriel山脉的壮丽景色为该项目提供了背景,而前景则是郁郁葱葱的本地植物和植被,包括Pride of Madeira 和 Jacaranda。外墙由手工制作的丹麦砖、风化的钢和木材混合而成。
Arcadia, California is the setting of Walker Workshop’s most recent design-build project, the Walnut House. Breathtaking views of the San Gabriel mountains provide a backdrop for the project, while the foreground is lush with native plants and vegetation, including Pride of Madeira, and Jacaranda. The exterior is clad in a mix of handmade Danish brick, weathered steel, and wood.
低矮的房屋沿着场地的边界包裹着自己,形成了一个庭院,中心是一个游泳池和温泉。一条玻璃走廊穿过院子的内部,俯瞰院子里的水景和景观。一面巨大的墙,用Petersen Kolumba砖包覆,贯穿整个场地,作为内部和外部特征,将项目划分为公共、开放空间和私人、亲密空间。
The low-slung home wraps itself along the boundaries of the site to create a courtyard with a pool and spa at the center. A glazed hallway traverses the interior of the courtyard, overlooking the water features and landscaping of the courtyard. A massive wall, clad in Petersen Kolumba brick, runs the length of the site, acting as interior and exterior feature which divides the program between public, open spaces, and private, intimate spaces.
当你进入住宅时,外部材料被带入室内。这个充满光线的双层空间包含了客厅、厨房、餐厅和酒吧区。全高的滑动玻璃门框住了通往内院的视野。通过砖墙上的一个开口,家庭房和客房揭示了项目更私密的规模。
Exterior materials are brought interior as you enter the home. This light-filled double-height space contains the living, kitchen, dining, and bar area. Full height sliding glass doors frame views to the inner courtyard. Through an opening in the brick wall, a family room and guest suite reveal a more intimate scale of the project.
从家庭娱乐室穿过庭院,主套房反映了这种亲密关系,并在其基础上扩展了自己的中央庭院空间。一棵枫树支撑着这个套房,浴室、壁橱和卧室环绕着它。木板条隐藏着通往办公室阁楼的小楼梯,这是项目中唯一的二层空间。北面的高窗可以看到山脉的景色,而南面的全高玻璃门则通向屋顶平台,可以看到庭院中的游泳池和生活空间。
Across the courtyard from the family room, the primary suite mirrors this intimacy and expands on it with its own central courtyard space. A single maple tree anchors the suite, as bath, closet and bedroom encircle it.Wooden slats hide a small stair leading to an office loft, the only second story space in the project. High windows to the north frame views of the mountains while full height glass doors to the south open onto a rooftop deck, with views of the courtyard pool and living space beyond.
Interiors:Walker Workshop
Photos:Joe Fletcher
{{item.text_origin}}


