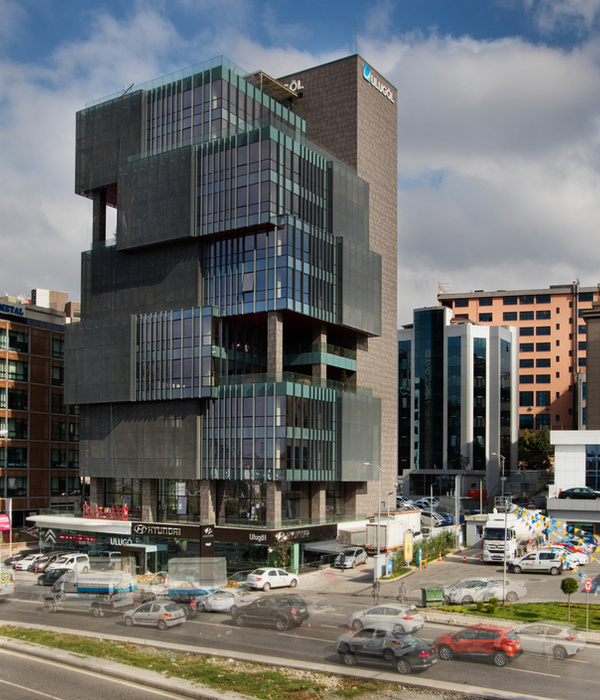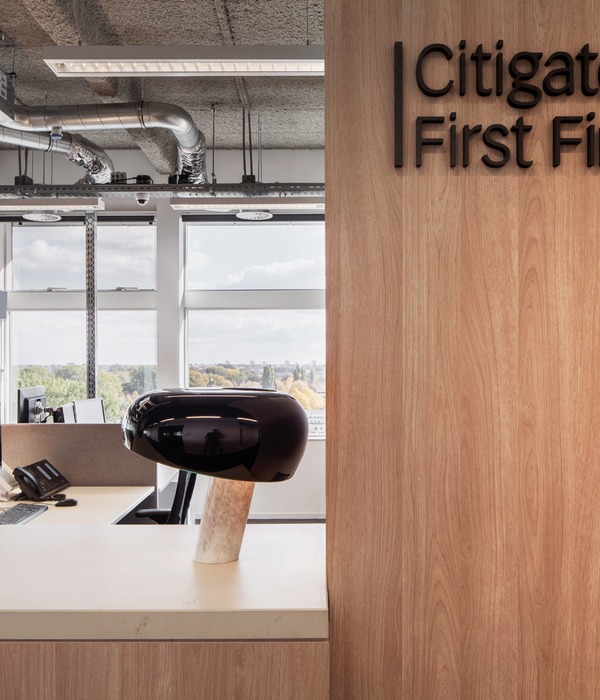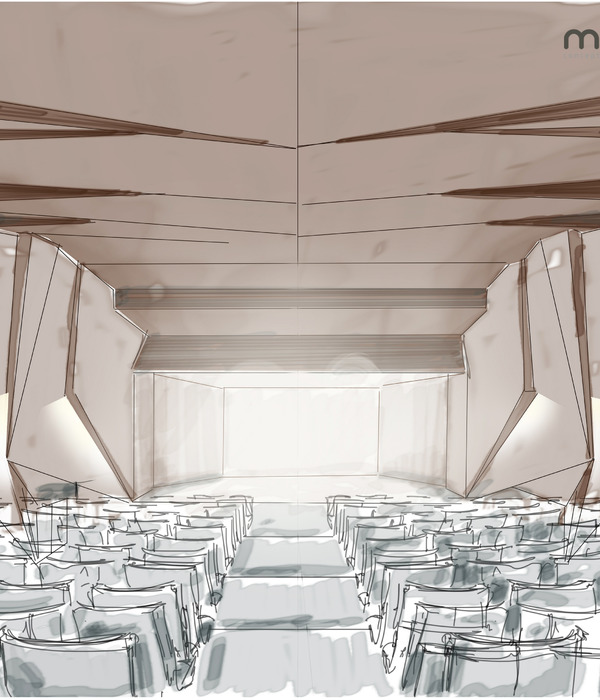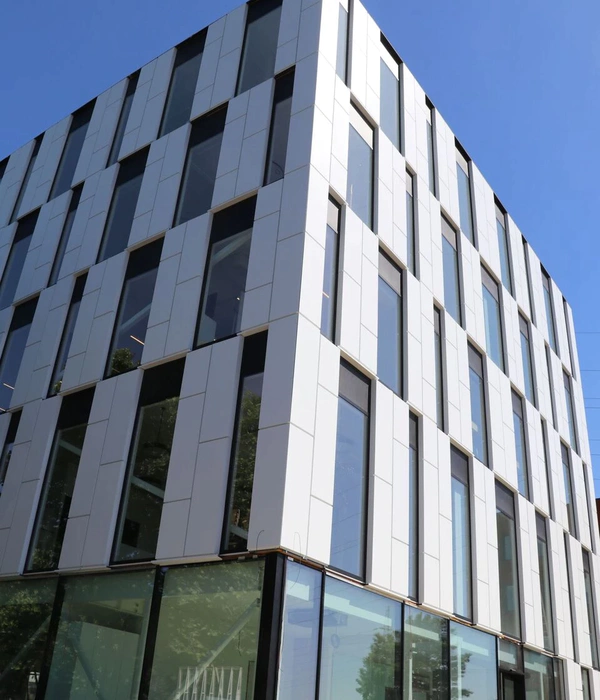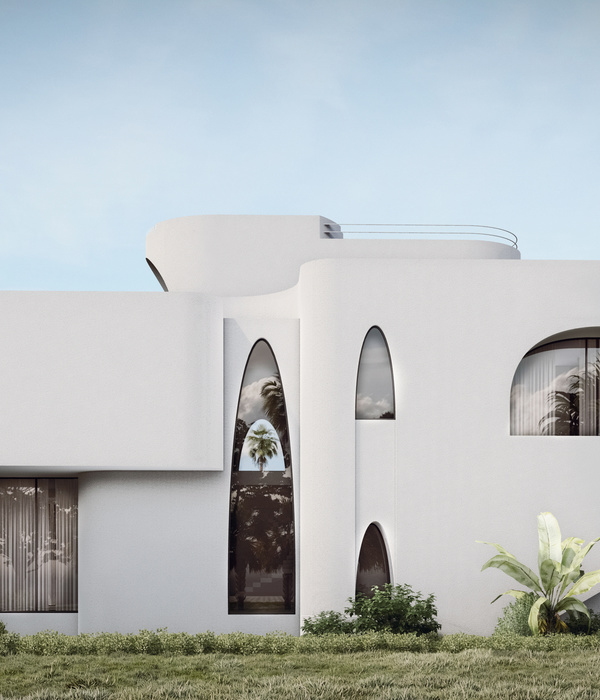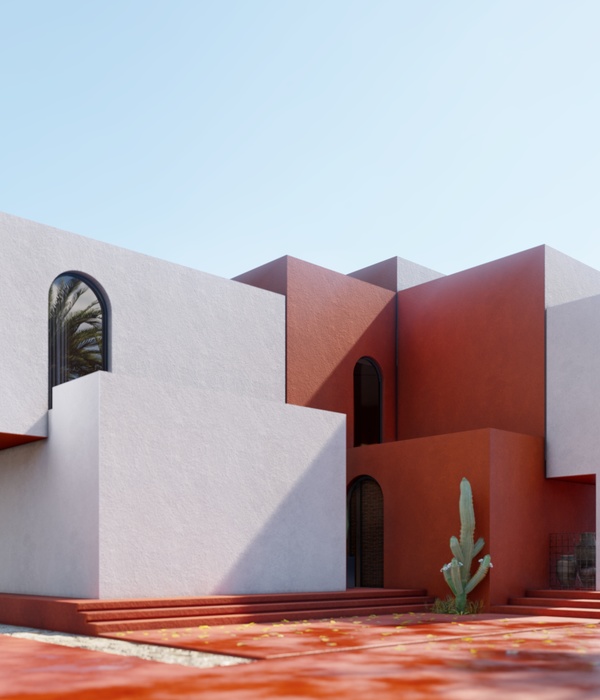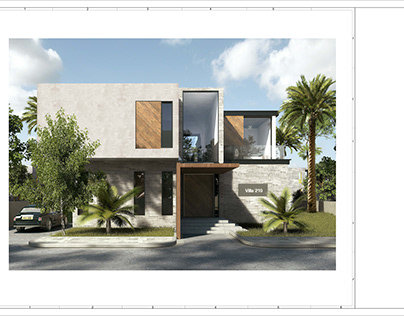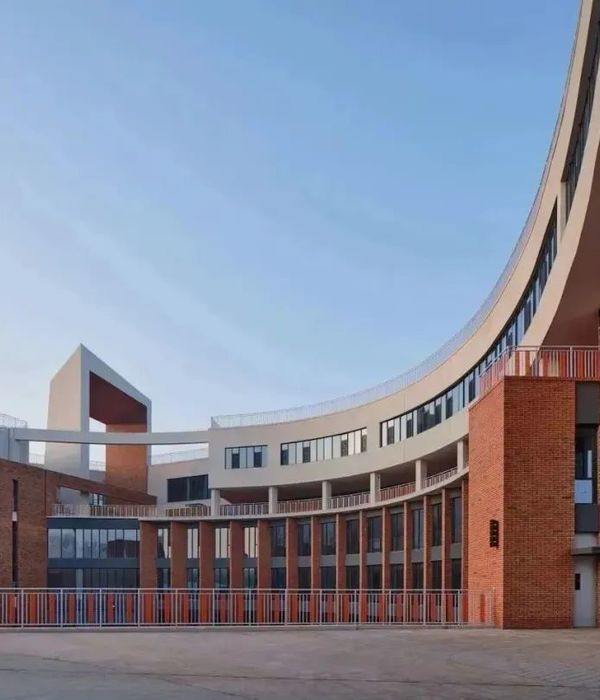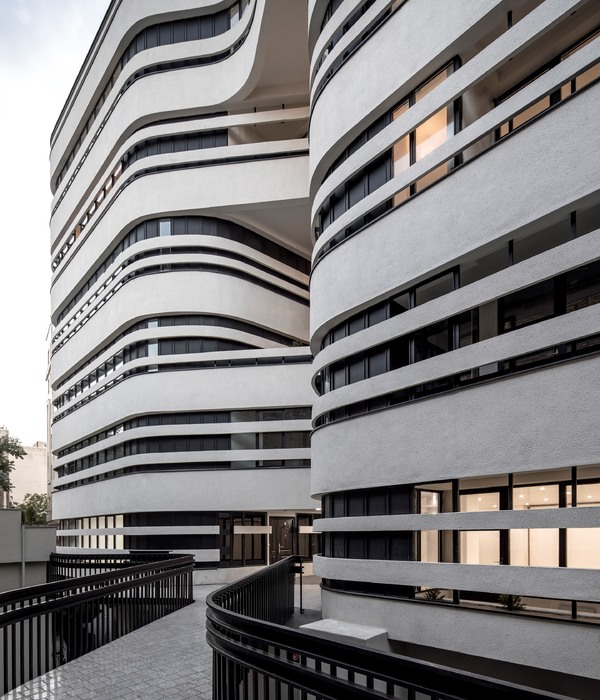- 项目名称:Nagasaki Y7 housing
- 设计方:architect show
- 位置:日本 长崎
- 分类:住宅
- 委托人:山崎先生(mr. yamasaki)
- 摄影师:toshihisa ishii
Nagasaki Y7 housing
设计方:architect show
位置:日本 长崎
分类:居住建筑
内容:实景照片
建筑设计负责人:masahiko sato
委托人:山崎先生(mr. yamasaki)
图片:22张
摄影师:toshihisa ishii
这是由architect show设计的日本长崎Y7住宅。该住宅坐落于日本长崎的一座山顶。建筑师充分利用了场地优势,将清晰的海景尽收眼底。该项目旨在与周边环境协调,同时尽可能保留自然场地。为了不破坏斜坡景观,建筑被抬升架在一个混凝土基座之上,其北部和西部悬挑往外伸出。该项目尽量隐藏照明设备和机械设施,从而创建最小的室内空间。这种简洁性的设计,让住户和客人将焦点放到远处壮丽的海湾。
译者: 艾比
located at the top of a hill in nagasaki, japan, masahiko sato of architect show has designed the ‘Y7 house’ to take advantage of clear views toward the ocean. the project seeks to harmonize the building with its surrounding environment while preserving as much of the natural site as possible. in order to not disrupt the landscape’s slope, the structure is elevated on a concrete base, which in turn creates a cantilever on the north and west sides. the street facing elevation is given 3-dimensional articulation by protruding and recessing portions of the main volume, with diverse finish colors to distinguish the movement.the scheme takes great effort to conceal the lighting equipment and mechanical systems to produce minimal interior spaces. this simplicity allows for the residents and guests to focus on the grand views of the omura bay in the distance.
日本长崎Y7住宅外观实景图
日本长崎Y7住宅内部实景图
日本长崎Y7住宅内部和外部实景图
日本长崎Y7住宅入口实景图
日本长崎Y7住宅阳台实景图
日本长崎Y7
住宅平面图
日本长崎Y7住宅纵切片图
日本长崎Y7住宅东立面图
日本长崎Y7住宅横切面图
日本长崎Y7住宅南立面图
日本长崎Y7住宅西立面图
日本长崎Y7住宅北立面图
日本长崎Y7住宅平面图
{{item.text_origin}}

