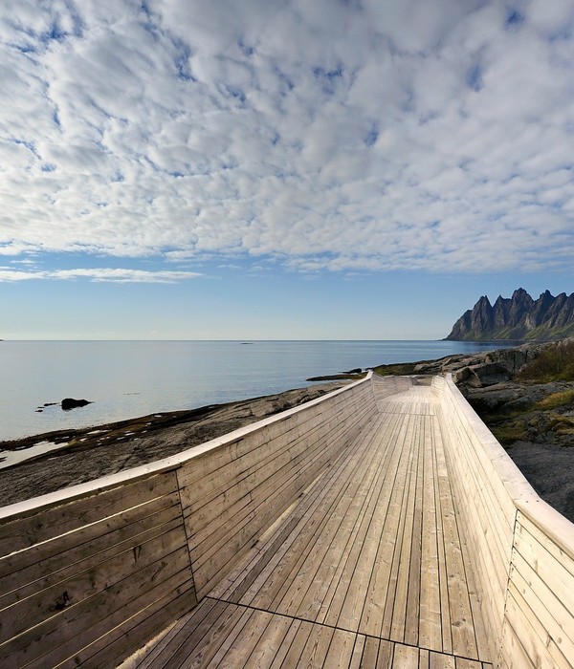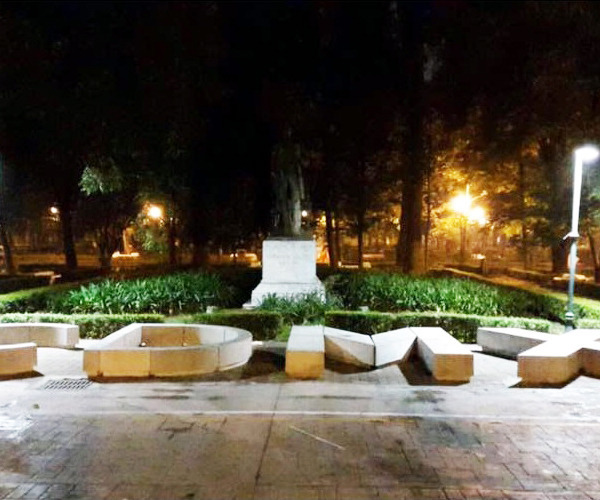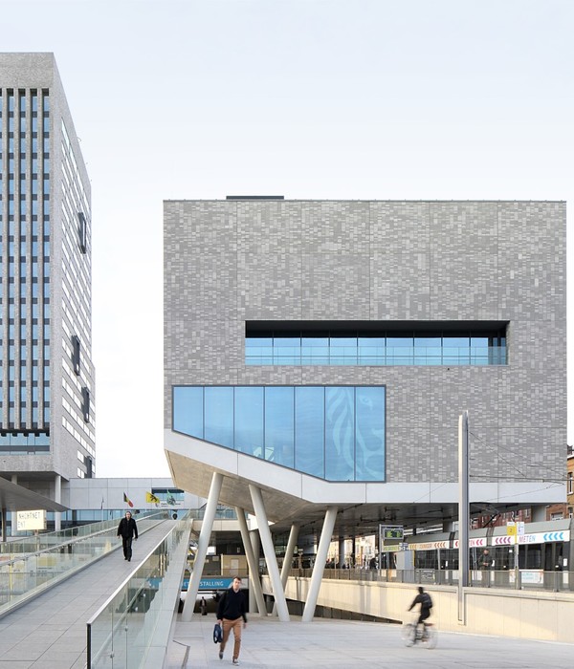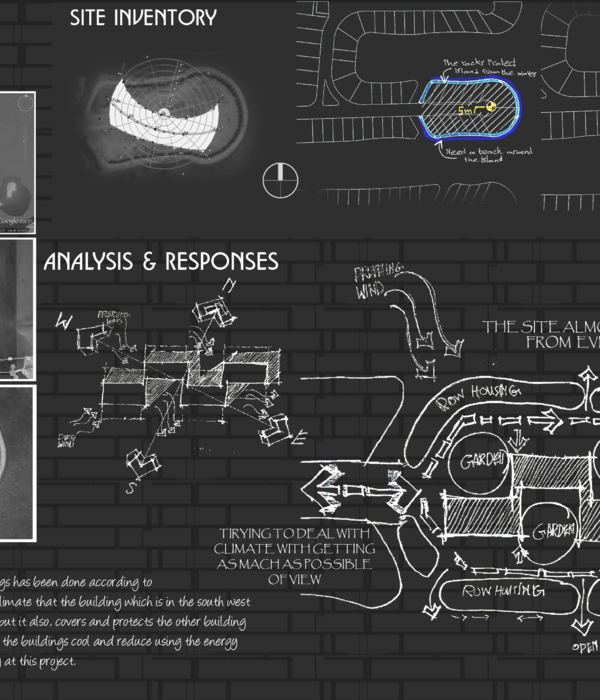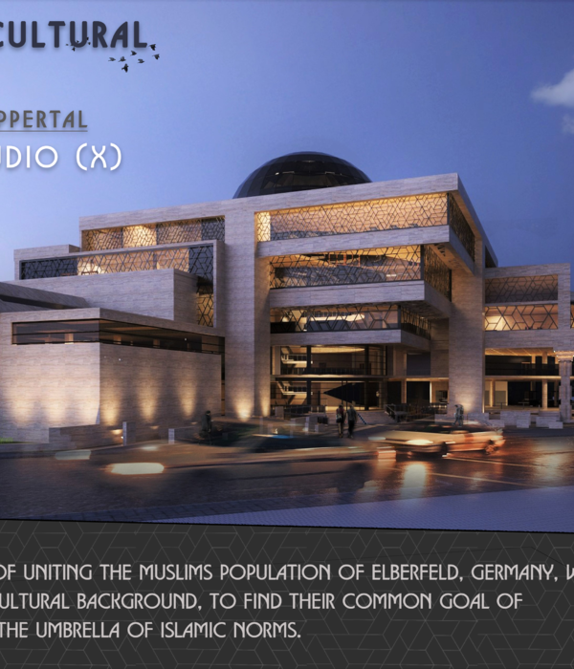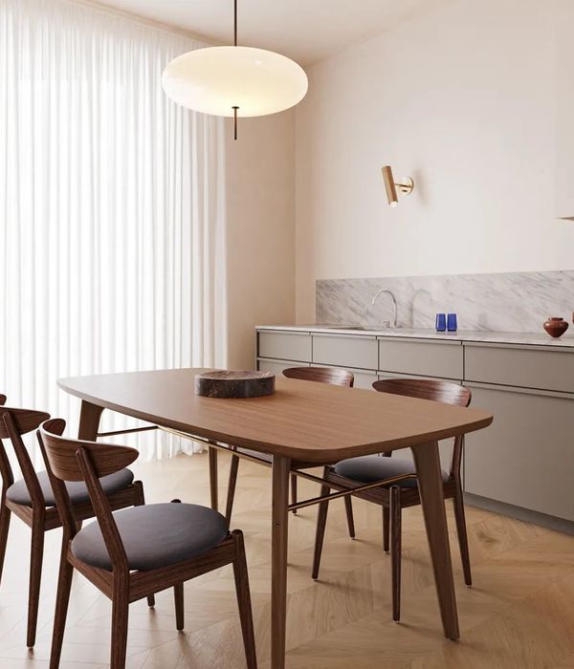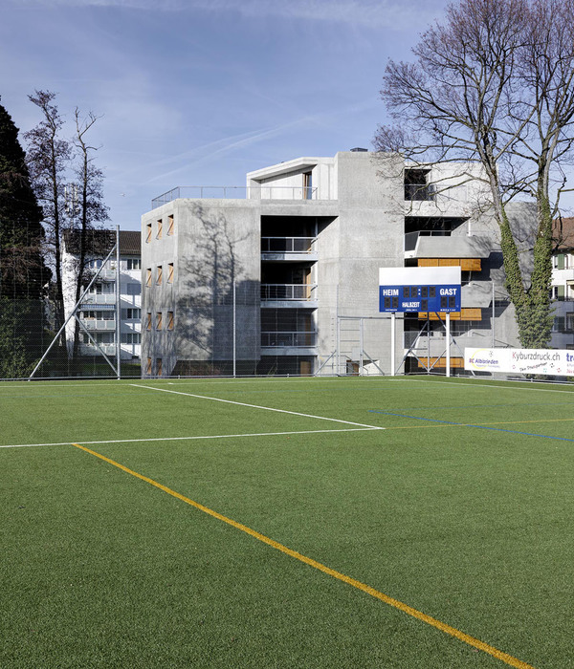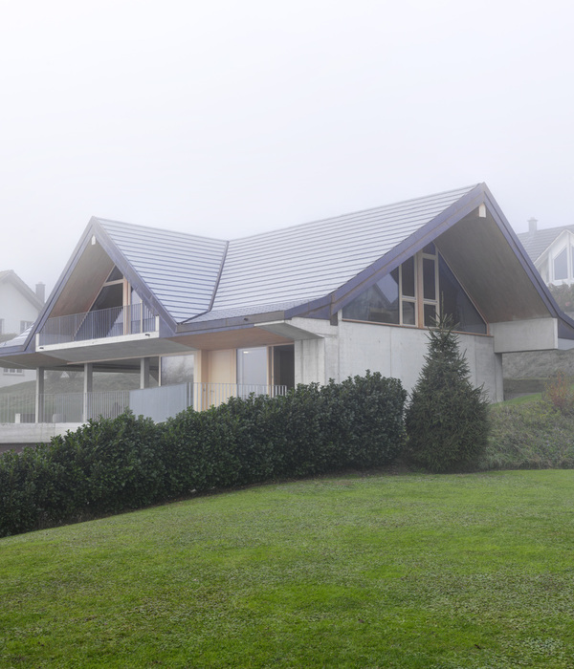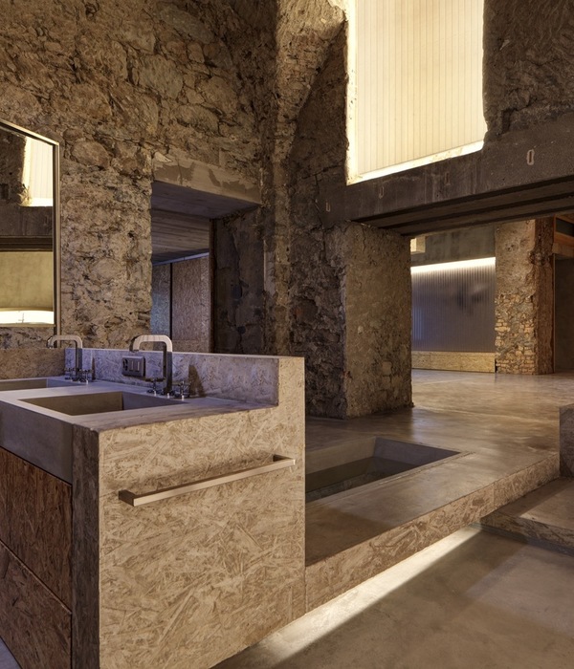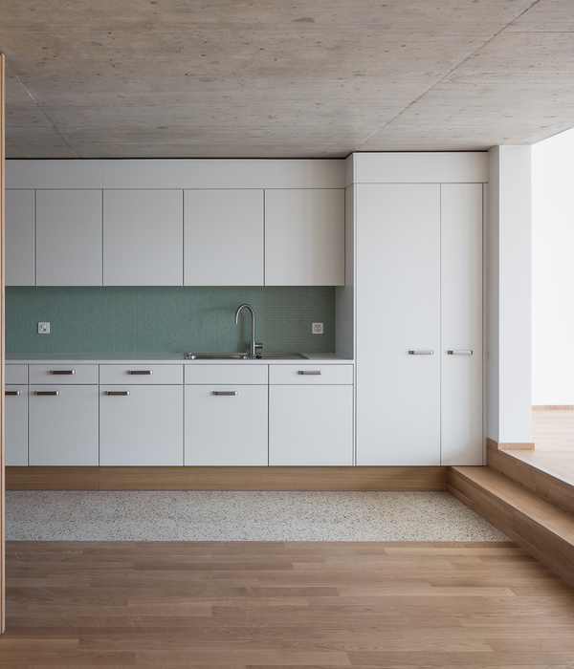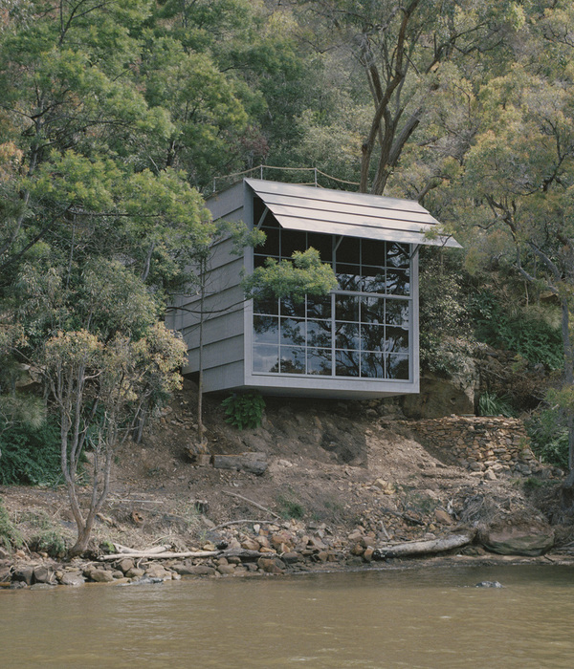Architects:Jaeguidang Architects.
Area :171 m²
Year :2022
Photographs :Kyung Roh
Structure Engineers :SM Structure
Mechanical Engineers :SaeWon Engineering
Team Manager : Jaehyun Lee
Senior Staff : Yebin Kim
Staff : Sungsu Kim
Program / Use / Building Function : House
Kitchen : Woolim Furniture
City : Hwaseong
Country : South Korea
I met a client who does the same job as me. Even holding the same job title. At the first client meeting with the family, I could tell how professional he is in his job. He showed off his baseball equipment so I took him out to the parking lot and popped my trunk and showed mine. Both of us are catchers in our community baseball league. When you find out that someone shares the same hobby as you, it makes you talk a lot. And also it helps you to understand someone's personality and lifestyle. His wife is a baseball fan, too. Their little daughter cheers them on. The only problem is that they support different baseball teams.
“I like myself better when I'm with my family. I hope this house is filled with our own memories. I want this house to show who we are. I hope this house would be a playground for my children. I hope there will be a lot of occasions when I can invite my friends home to laugh, chat, and share delicious food. I am also looking forward to the luxury of taking a bath in a bathtub that is a little wide and visible outside. I want to live in a three-dimensional space that is more spacious because I'm living a flat life. I believe that a seemingly useless space can be a warehouse of creativity. And I also believe that the energy that I thought was wasted, will eventually come back to something else someday."
"When I look at my kids, there are times when I want to ask them where they're from. That's how much my children surprise me each day and make me laugh. I want my children to grow up in my dream house.-I hope they grow up to be children who are interested in arts and sports. Rather than growing up as a child who is talented in those fields, I hope they will grow up enjoying these things.-I hope they grow up to be people who like to read and be touched by the values and stories of books. I hope they will not have any difficulty when expressing their thoughts in writing.
-I hope they can enjoy the thrill and coolness of the game knowing the joy of working together and doing their best through sports.-I hope they can gain strength through music and share their insights with others.-I hope they can be kind and nice to people on their way up. I wish they will also be surrounded by good people throughout their life."
In his first email came, it was at that time that I understood why his family wanted to build a house. The site is surrounded by roads and parks on the north side of a residential district. It was a good place to make a yard. My goal was to show what kind of people they were through the house they lived in. After giving it much thought, I decided to build a small baseball stadium that could fit in the yard. The concept of the yard was a baseball stadium, and the house was designed to face the yard in an overlooking view as if giving the impression of viewing the stadium from a bird’s eye view.
The children's room was designed to be protruded and emphasized so that it felt like a VIP lounge at a wagon baseball stadium. I want them to hear that the house is just like your family. Children that were exposed to vast spaces like the stadium that I created will aspire and grow up to be children who can view and embrace the world's whole picture. They can think with an open mind and take into consideration a lot of things in the future. In my point of view, this was the greatest gift that I can bestow to their children. And with that, I am thankful and contented that this was a success.
▼项目更多图片
{{item.text_origin}}

