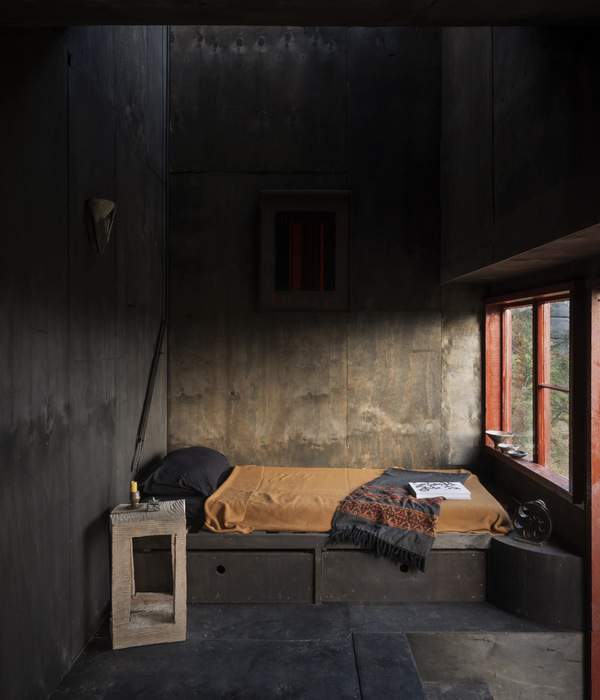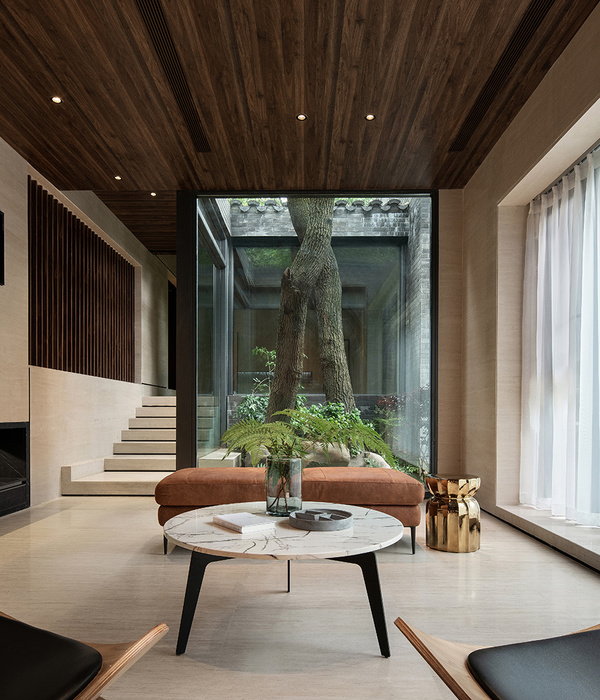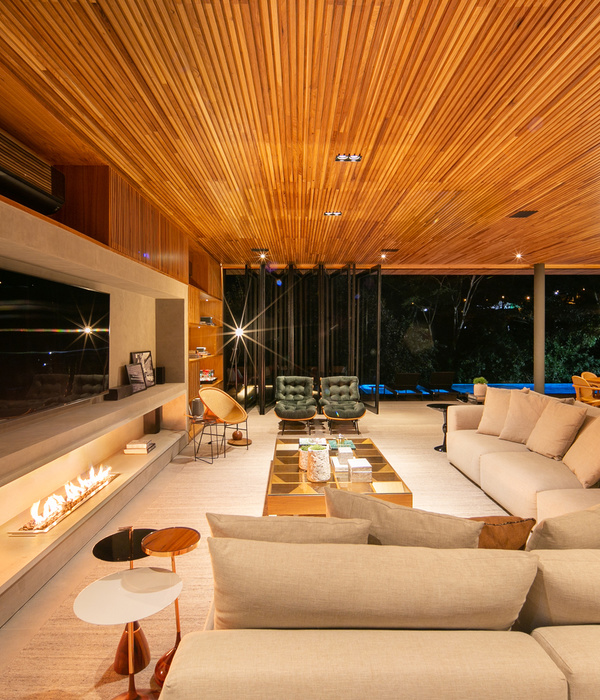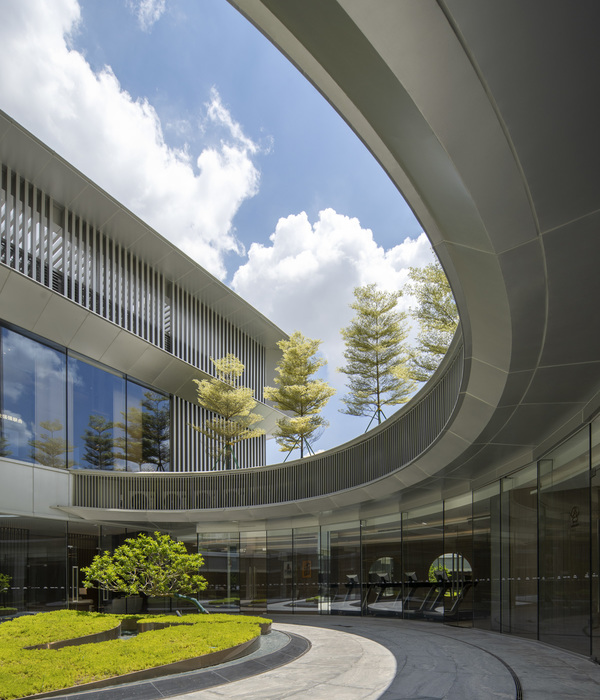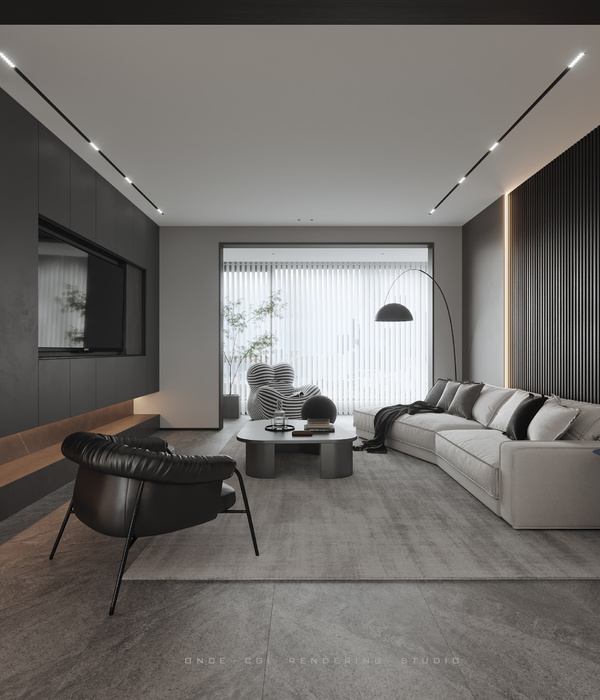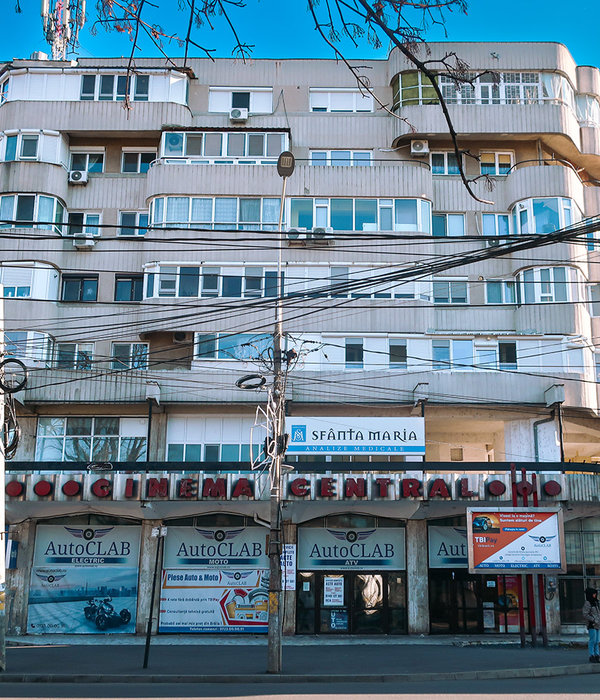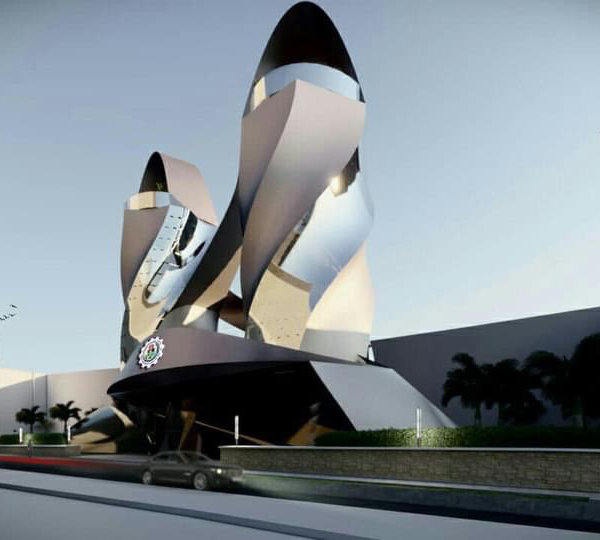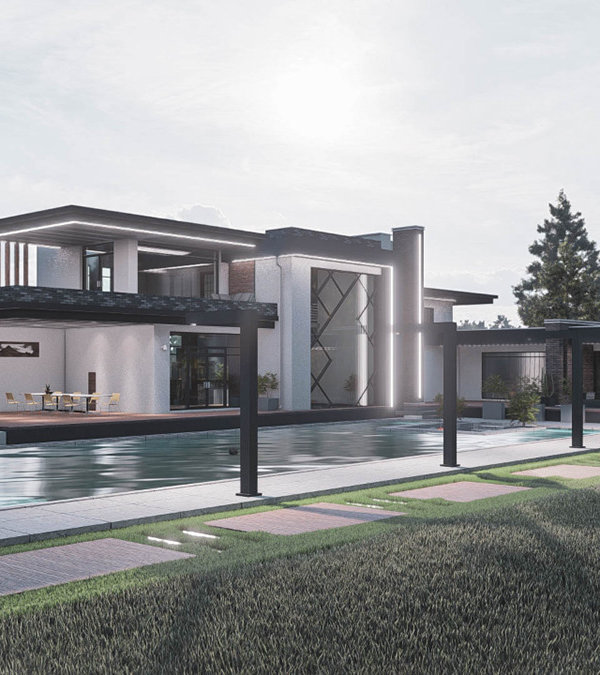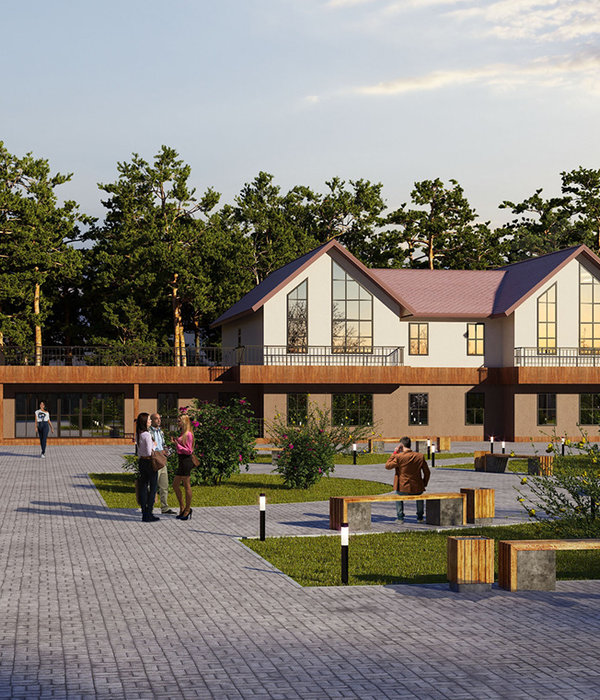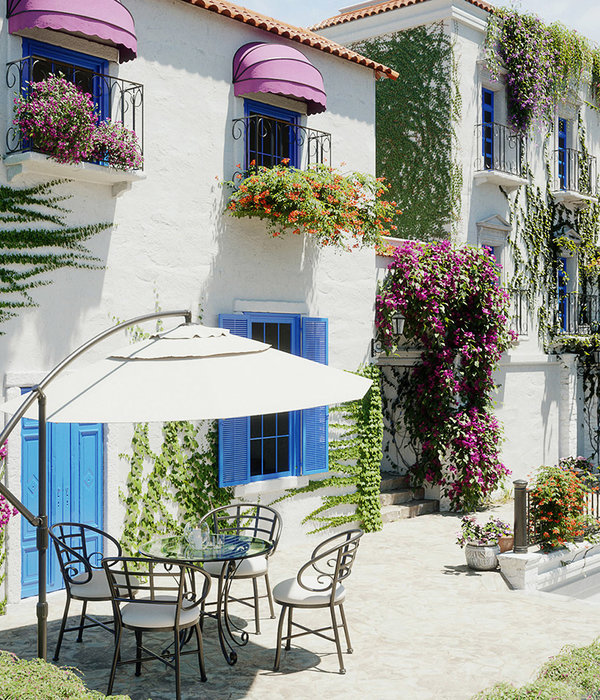背景
CONTEXT
该住宅项目位于苏黎世市阿尔比斯里登的城郊绿化区中,由9套公寓组成。场地周边的城市肌理成形于20世纪50年代,以简洁干练的建筑与宽敞的花园空间为特点,建筑与建筑之间彼此呈直角排列。全新的公寓楼坐落于景观优美的绿化区内,作为城市内不断增长的住宅密度的一部分,在线性排列的建筑环境中脱颖而出。本项目的业主Baechi Foundation,特别要求在苏黎世中心建造高质量的经济适用房。因此,自然光线、隐私性与宽敞舒适的生活空间成为了本项目设计中关注的重点。
This housing project is a building of nine flats in the outer green belt of Albisrieden in the city of Zurich. The urban structure is characterized by simple linear buildings from the 1950s with generously sized gardens, which are arranged at right angles to one another. The new building is inside such a green area as part of the rising density within the city, a solitaire, in between the linear buildings.The Baechi Foundation specifically asked for affordable housing with a great quality of living in the center of Zurich. Natural light, privacy and a spatial moment of generosity, were the focus of this project.
▼建筑外观鸟瞰,bird’s eye view of the building
当代住房的伦理依据 – 可持续性
ETHICAL EVIDENCE IN CONTEMPORARY HOUSING – SUSTAINABILITY
在Gus Wüstemann事务所此前的项目Langgrütstrasse 107住宅楼中,建筑师向大众证明了,在没有任何额外预算支出的情况下,设计能够通过对光线和空间的干预,降低通用的标准,创造出宽阔通透、活泼生动的生活空间。在当今世界,本项目引发了人们对于住宅建筑的重新思考,可持续发展就个人而言可能有些高谈阔论,但对社区来说却意义重大,因此建筑的可持续性变得越来越重要。在建筑设计中,尤其是住宅建筑领域,Gus Wüstemann通过本项目展示出人们关注点的转移 —— 由建筑的规范与标准,转移到空间的质量与舒适度上。本项目中的四套60平方米两居室,以及五套95平方米三居室充分证明了这一点。
The project Langgrütstrasse 107 should prove that by targeting interventions in light and space and at the same time reducing common standards, great and lively spaces are possible. This without any additional economical effort. In today’s world, it takes a rethink. Sustainability in the sense of less for the individual, but more for the community is becoming increasingly important. In architecture, here in housing construction, we show with this project – how the shift of the focus, away from connotations and standards – to space, momentum and room quality, makes this possible. These are four two-bedroom apartments of 60m2 and five three-bedroom apartments of 95m2 each.
▼由周边环境看建筑,viewing the building from surroundings
▼外观概览,overall of appearance
▼混凝土体量上两处掏空的内部庭院空间,two hollowed out internal courtyard spaces on the concrete volume
▼公寓楼底层入口,entrance of the building
▼建筑细部,details of the building
低租金 – 为所有人建造的住宅
LOW BUDGET – ARCHITECTURE FOR EVERYBODY
为了让所有人都能负担得起,本项目中的所有公寓租金都相当便宜,甚至是苏黎世市内租金最便宜的公寓楼之一。合理的租金使其成为为所有人建造的住宅。
The rents had to be affordable and so all the flats were rented out considerably cheap – the rent is amongst the cheapest in the city of Zurich – Architecture for a low Budget – Architecture for Everybody.
▼室内概览,overall of interior
建筑形态
MORPHOLOGY
从外观上看,坚固混凝土体块以有机的方式组合在一起,并在体块之间形成了两处内部“庭院”空间。起居空间如同桥梁一般漂浮于“庭院”中,将晨光与夕阳引入室内。连续而开放的空间形式,模糊了公寓室内与外部环境的界限,使生活空间向外蔓延,而不是拘泥于住宅楼的墙体之内。这种设计,将广阔的景观视野引入相对较小的室内空间中,在感官上扩展了空间的面积,进而创造出宽敞通透的开放式生活空间,将家庭生活区域延伸到阳台的外围,悬挑出的楼板上悬挂着著名的巴塞罗那木百叶,为室内空间提供了理想的遮阳。
Morphologically it is a solid concrete block, organically formed, from which two courtyards were cut out. In these courtyards the living spaces float like bridges, from the morning sun to the evening sun. A continuous space that topographically creates the feeling that the living space is an exterior space – and not an interior space filled up with housing program. This results in an incredible moment of magnitude in a small space. Hence there is a generous open living space – which can be enlarged to the periphery of the balconies and sheltered by the famous wooden persianas from Barcelona.
▼通透的开放式起居空间,transparent open plan living space
▼厨房吧台与隐藏式内置橱柜,the kitchen bar with hidden built-in cabinetry
▼厨房吧台细部,details of the kitchen bar
▼阳台空间与木制百叶遮阳,balcony space with wooden louvers for shade
通过被动式生态策略,减少了建筑设备装置方面的支出,且达到了瑞士住宅建筑的标准。节约下来的预算能够让设计团队将重点放在提高生活空间的质量上,例如采用滑动窗户和内置长凳等,这些元素不仅经济实用,同时也与建筑的混凝土肌理形成对话与呼应。
Economically optimized interventions by reducing all the technical installations of the building to a minimum – in swiss standards – we focus on a couple of interventions that add major value to the quality of the living space. These are sliding windows and a built-in bench as the communicative element of the concrete topography.
▼推拉玻璃窗模糊了室内外的界限,the movable windows blur the boundaries between inside and outside
▼推拉玻璃窗滑轨细部,detail of the window slide
▼其他公寓的起居空间,living room of other apartment
▼混凝土墙体延伸为置物长凳,the concrete wall extends into a shelving bench
混凝土肌理与敏感性
CONCRETE TOPOGRAPHY AND SENSUALITY
生活空间的外围经过设计处理,与室内空间元素形成了紧密的互动关系。因此,在本项目中,空间的外围并不仅仅是一面墙,而是作为重要的建筑元素,成为空间规划的主角,例如形成衣橱以及客厅长椅等内置家具。三居室公寓的浴室通过一扇悬空的推拉门与公共区域隔开,这种设置让空间在公共与私密之间浮动,同时也保护了居住者的隐私,带来亲密感。
The periphery of the living space is topographically processed and makes the space-limiting elements communicative. Therefore, the building elements and especially the periphery of the space is not a parting wall, but a topographically shaped protagonist – the topography incorporates programmed like wardrobe and living room bench. The bathroom of the 3-bedroom flat is separated from the common area by a sliding door, that does not touch the floor. It keeps the space floating as a common space, what it is and at the same time gives all the intimacy you need.
▼浴室通过一扇悬空的推拉门与公共区域隔开,the bathroom of the 3-bedroom flat is separated from the common area by a sliding door
▼浴室内部,interior of the bathroom
▼其他公寓的洗漱区与厨房,washing area and the kitchen of other apartment
▼卧室入口,door to the bedroom
▼卧室,the bedroom
简洁的混凝土梁强调出每套公寓的入口,仿佛定格了人们进入公寓的那一瞬间。混凝土长凳从浴室的墙壁中伸出,在浴室滑动门的入口创造出一处小型公共区域,促进了人们在生活中的交流。公共区域的混凝土地板延伸进卧室,让空间在整个公寓内流动,而卧室里侧的木地板则营造出温暖亲密的休憩氛围。
The entrance to each flat is guided by a condensed massive concrete beam, that catches the moment of entry. The concrete bench growing out of the bathroom wall, creates a common space just at the entry of the bath sliding door, there is a moment of program intersection. The concrete floor floats in all the bedrooms, letting the common space flow and then inside the room a wooden floor implicates another level of intimacy.
▼公寓入口与楼梯,staircase and entrance to the flat
▼夜景,night view
▼底层平面图,ground floor plan
▼二至四层平面图,1st 2nd 3rd floor plan
▼顶层平面图,attic plan
▼东立面图,east facade
▼西立面图,west facade
▼南立面图,south facade
▼北立面图,north facade
▼剖面图,section
CREDITS:
Location: Zurich, 8047, Switzerland
Program: housing (9 flats)
Structural system: concrete
Major materials: concrete
Site area: 1505 m2
Total floor area: 988.3 m2
Cost of construction: 3.6 Mio
ARCHITECTURE : gus wüstemann architects
Team:
Bianca Kilian – Project leading Architect
Daniel Pelach, Architect
Panagiota Sarantinoudi, Architect
Valentin Kokudev, Architect
CLIENT: Baechi Foundation
Photographer: Bruno Helbling
Civil engineer: Born Partner AG
HLSK Planer: Frei + Partner
Building Physicists: Gartenmann Engineering AG
Contractors:
Builder: Corti AG
Carpenter (Flats) : Ernst Wieland AG
Windows (Metal) : Skyframe AG
Windows (Wood) : Gautschi Fensterbau AG
Wooden Blinds (Balcony): Persiana Barcelona SCP
Wooden Blinds (wooden Window): Schenker Storen AG
Spengler: MARTI Komfortlüftung & Bauspenglerei AG
Heating: Kurtisi
Sanitary: Heierli Partner Haustechnik AG
Electricians: Züri Elektro AG
Pflasterer: Schaub AG
Painter: Agosti AG
Metal: R+R Metallbau AG
Floors: Fiechter + Fuchs AG
Carpenter: Cremer Bruhin AG
Elevator: Schindler Aufzüge
{{item.text_origin}}

