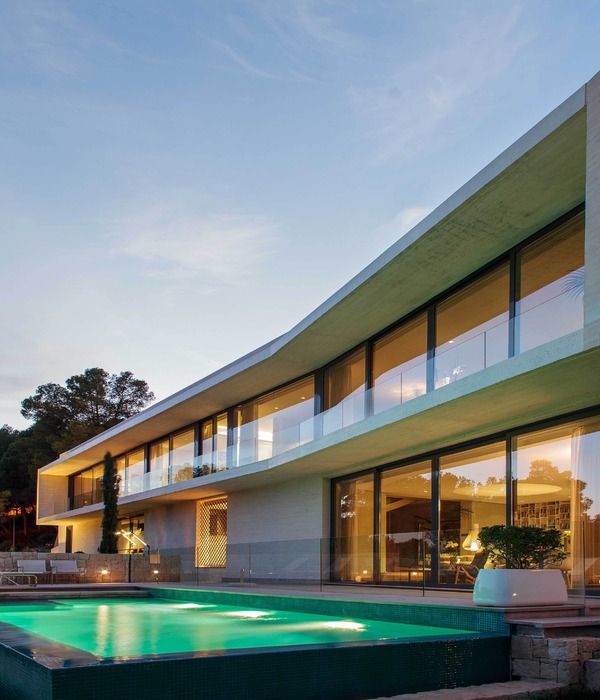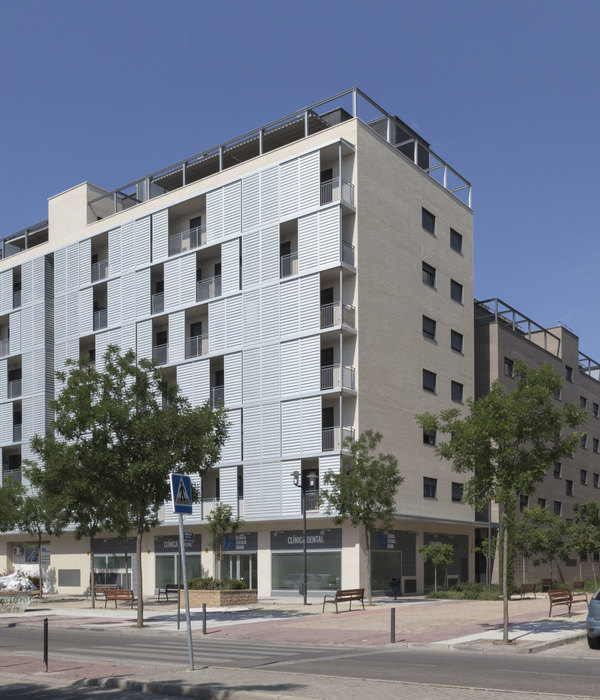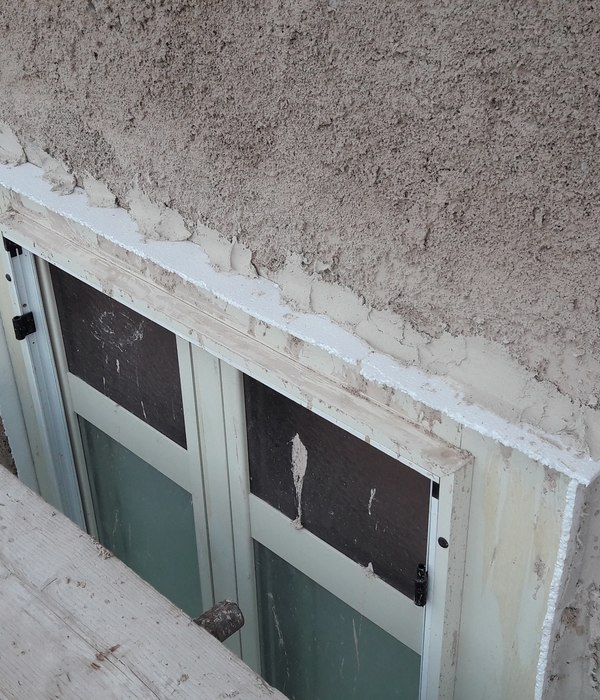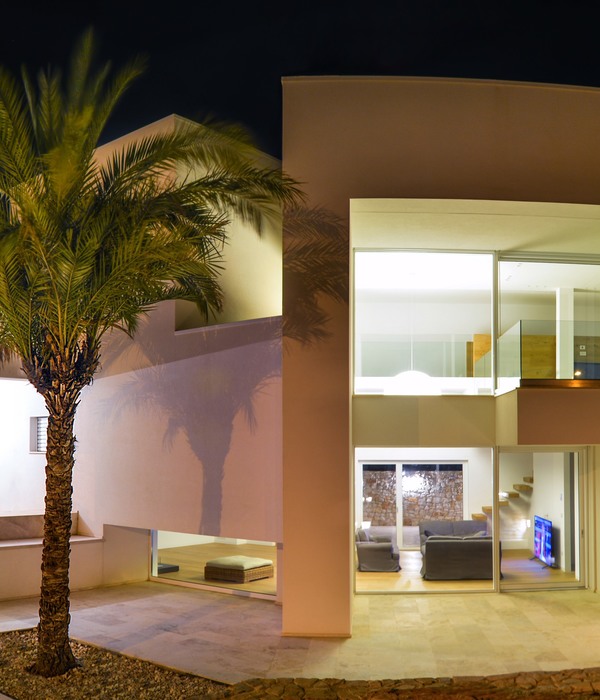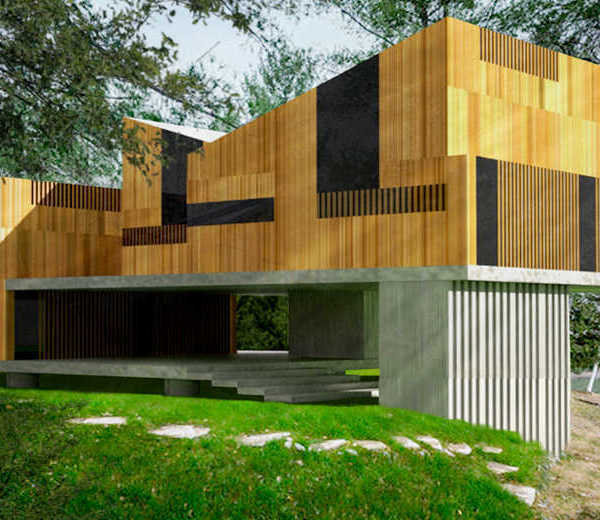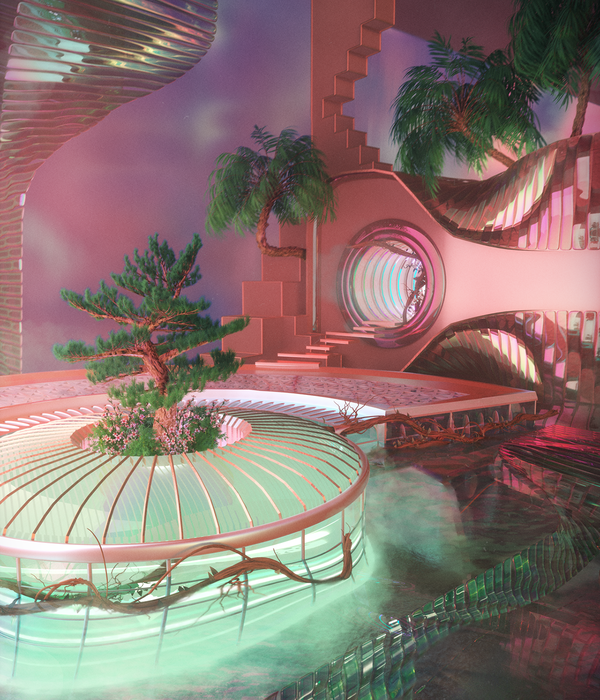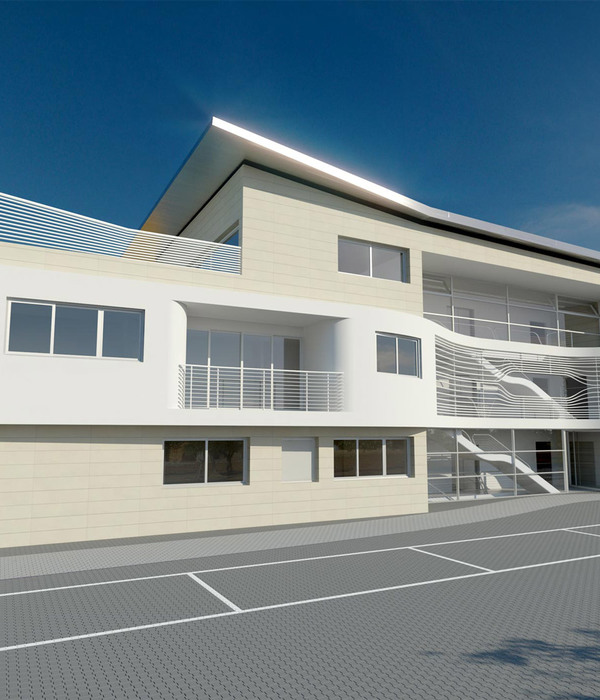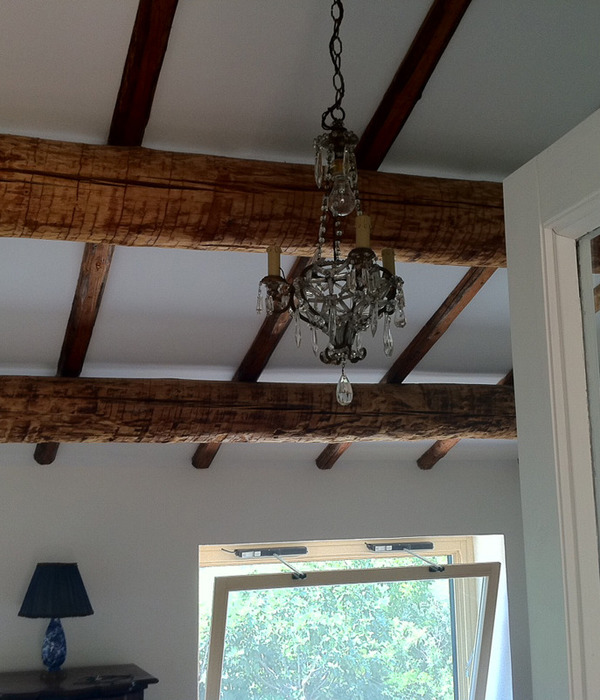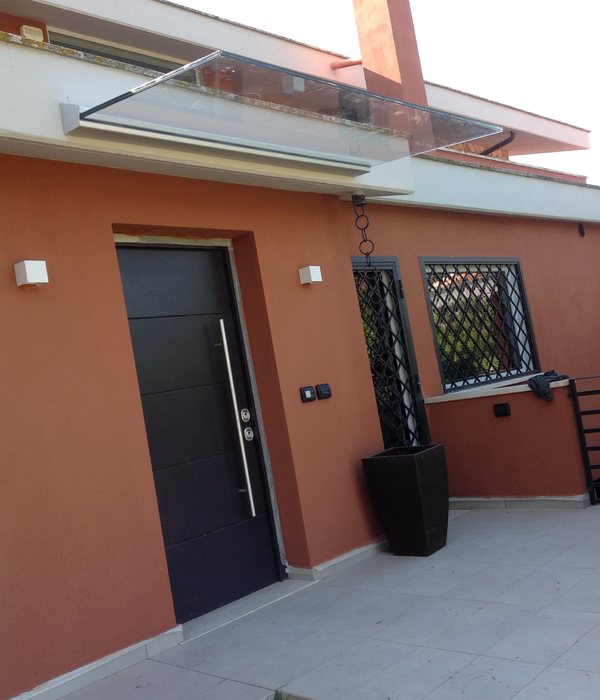This roof extension project located on the outskirts of the city of Geneva provides for the addition of three floors to the existing building dating from the 1960s. The result is the construction of fifty new apartments with views over the lake.
The project is based on an analysis of the existing structure, which revealed a high load reserve, making it possible to envisage a heavy, reinforced concrete roof extension. This large beam construction allows for the consolidation of the six existing buildings in terms of seismic risks by compressing their structure (as in pre-stressed structures) and by horizontally connecting them.
From an architectural viewpoint, the project makes direct references to certain formal elements of the original building by reinterpreting them and magnifying their understated qualities. Rather than merely operating in contrast, the roof extension prefers instead to enhance by incorporating the design energy of the existing floors. As in Brancusi's work, the base is an integral part of the work.
The source building's marble becomes polished white concrete that reveals the marble aggregates it contains. On the Rue de Lausanne side, large continuous parapets underline the building’s horizontality. At the rear, parapets and supports combine to form a subtle grid. These two orders meet at the pointed end of the building, resembling a ship's bow. Precise cross-section work on the form of the parapets gives all the facades their own particular plasticity, fuelled by concerns such as water runoff and the sculptural slicing of light.
The composition of the apartments is organised as follows: on the 7th floor, the apartment unit types reinterpret those of the 1960s but with the insertion of large, open kitchens in the central areas. On the 8th and 9th floors, an interlocking system generates crossover or superimposed duplex apartments, all with windows on both sides of the building and views over the lake, the Alps, and the Jura mountains.
The floor plan is divided into three bays, with the central one accommodating the entrance halls, bathrooms, and internal staircases. By playing with the floor levels, interconnected spaces of different heights are created that bring abundant natural light into the heart of the apartments. In this way, the project capitalises on the great depth of the plan and creates unique and generous apartment unit types within this roof extension.
{{item.text_origin}}

