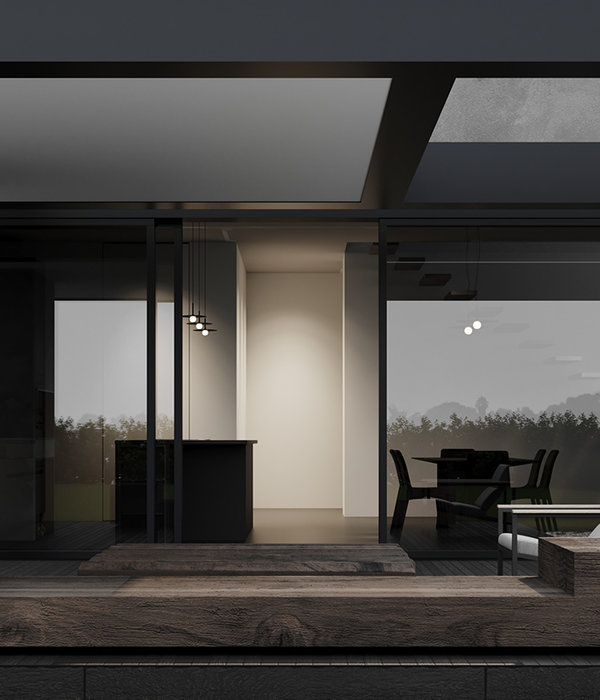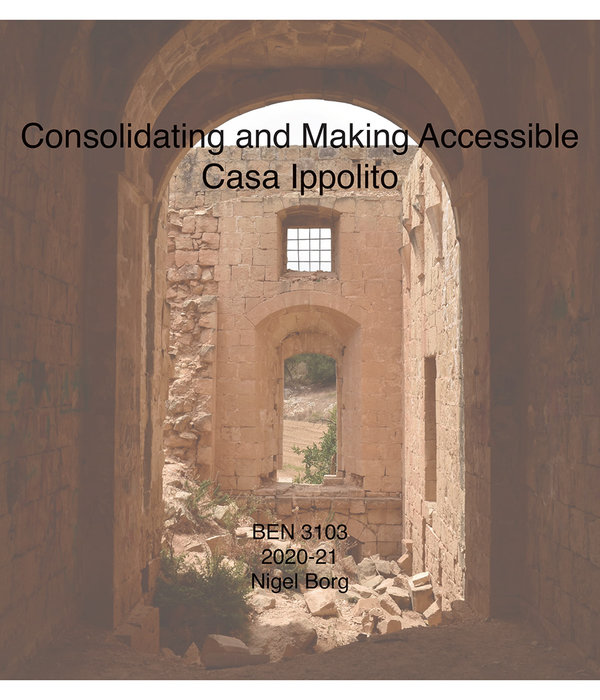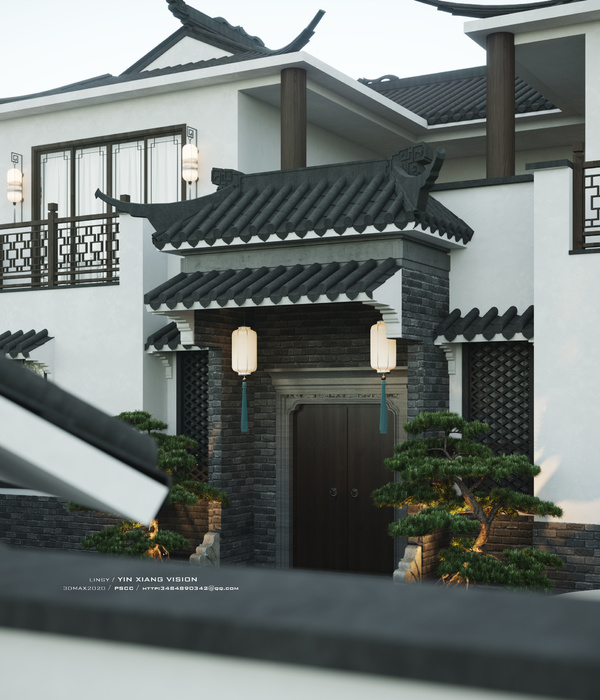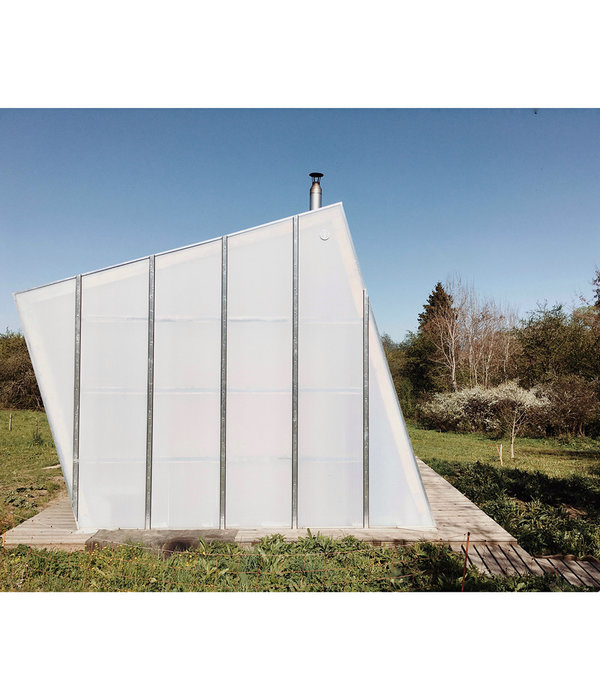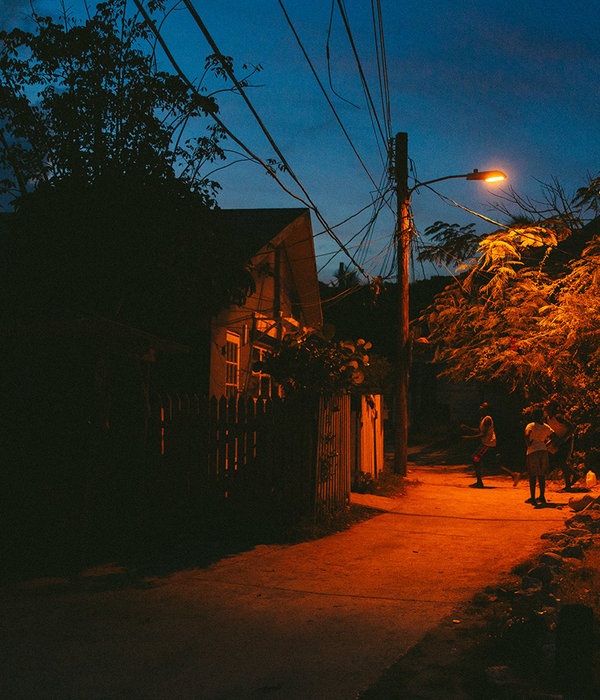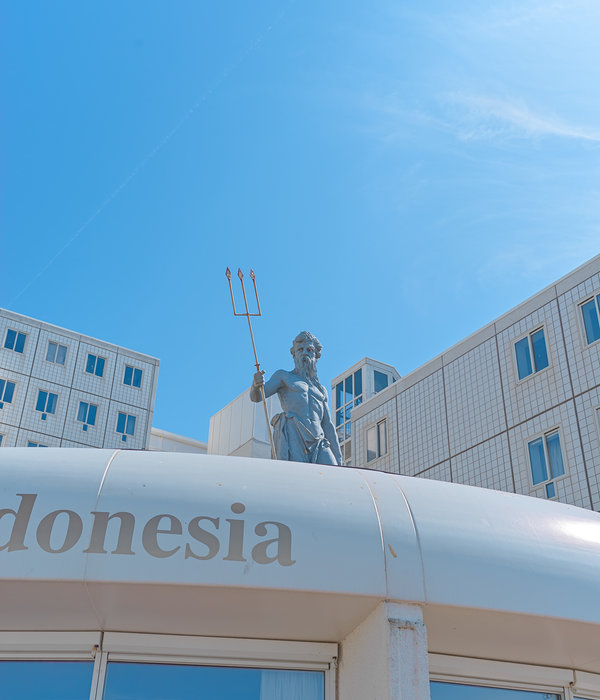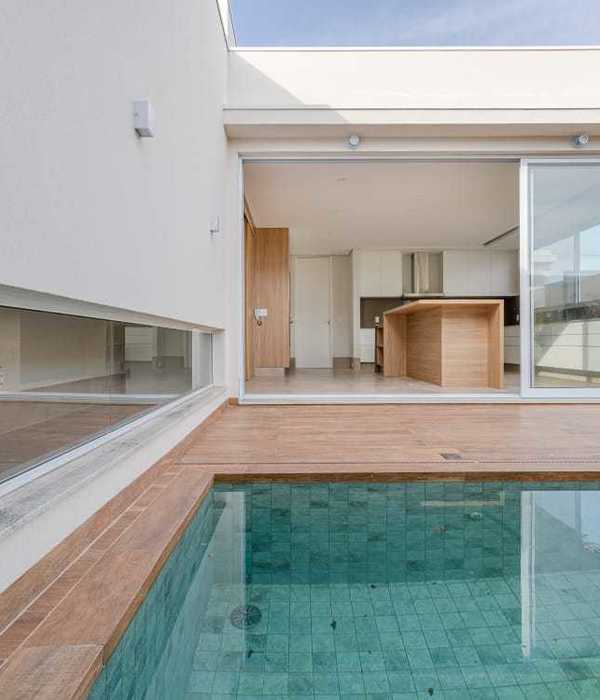The building is composed of a central block of G+4+P, connected at its ends by means of footbridges to two blocks of G+6+P, forming a "C" shaped floor, which closes the block with the adjacent building. The buildability and volume deplete the maximum allowed by the regulations, an undeniable axiom for the economy of any social housing cooperative.
The envelope has been designed according to the solar orientation. Built with low budget materials, long durability, and no maintenance cost, according to the social nature of the building. The South, East and West facades have been protected from solar radiation with sliding panels of slats, supported on the edge of terraces of one meter overhang. Also in the choice of brick color, solar absorption has been considered. At the penthouse floor, a pergola has been installed, formed with HEB profiles, with the intention of uniforming the inevitable "personalization" of exterior spaces.
The maximum number of dwellings allowed by the regulations, of a conventional program, has been projected, differentiating the different types only by their surface and number of bedrooms. Other proposed typologies, duplexes, access galleries on the façade or interiors, caused some distrust to the cooperative members and were rejected.
The vertical communication, number ten, connect all the floors, serving two houses per floor.
Under ground level, the whole plot has been occupied on two levels, where there are 134 storage rooms, facilities rooms and a garage for 268 spaces.
In the building projection on the ground floor, the accesses to each of the portals are located, which are accessed pedestrian from a common controlled access, four houses, two commercial premises and a multi-purpose room for holding events and events playful.
In the free space of building have been projected facilities for the practice of sports, children's games, leisure and relationship between cooperative members.
Aside from adhering to standards and regulations, another chief concern when designing social housing is energy efficiency, given the exorbitant utility bills that consumers have to pay.
First and foremost, adequate insulation of the envelope is the key to achieving sustainability and quality of life, given that it accounts for 58% of energy savings and can reduce CO2 emissions by as much as 60% when used in conjunction with other measures.
The following passive systems were used to achieve energy efficiency:
-Two-way floor slabs with expanded polystyrene (EPS) panels / This construction system gives each home its own insulated envelope within the general building envelope.
-Thermal and acoustic insulation / The insulation on the inverted roof includes 80-mm-thick expanded polystyrene tongue-and-groove plates.
-Heating and domestic hot water / High performance individual boilers; these types of boilers enable water and gas savings of up to 30% compared to conventional boilers.
-Solar power / Use of solar energy collectors with enough panels to be able to meet 75% of domestic hot water needs.
Year 2015
Main structure Reinforced concrete
Client POSCAM
Cost 8.398.980 €
Status Completed works
Type Neighbourhoods/settlements/residential parcelling / Social Housing
{{item.text_origin}}


