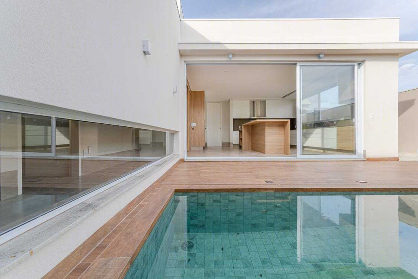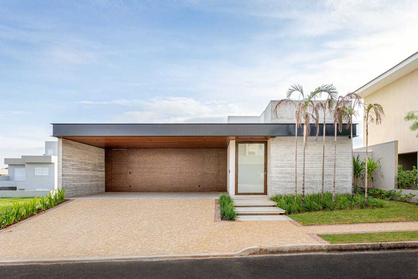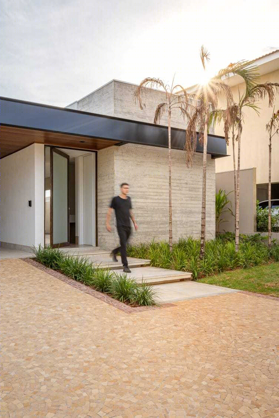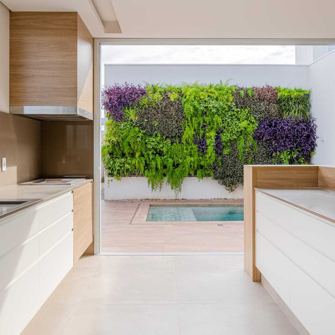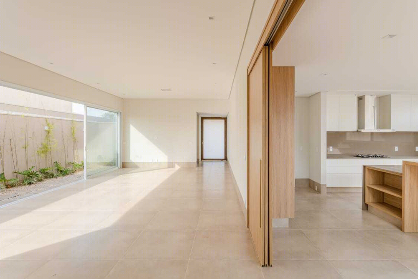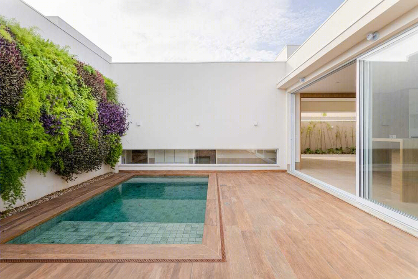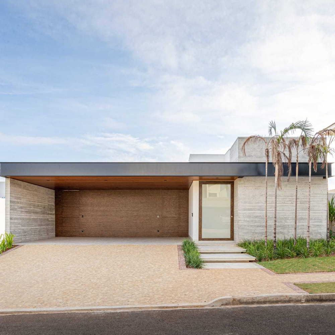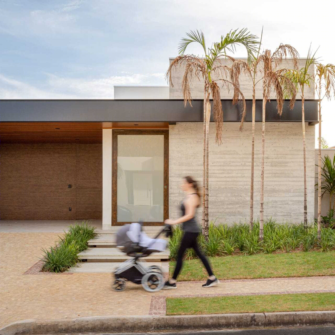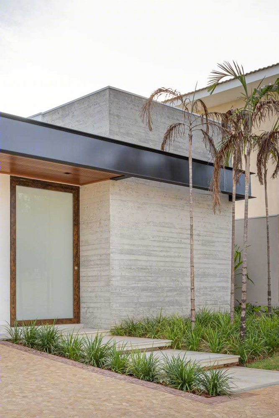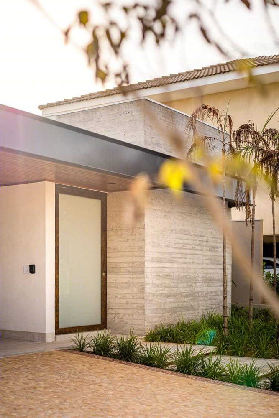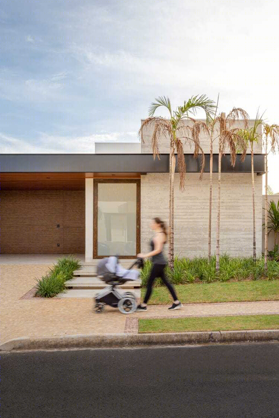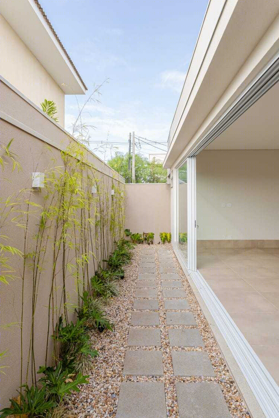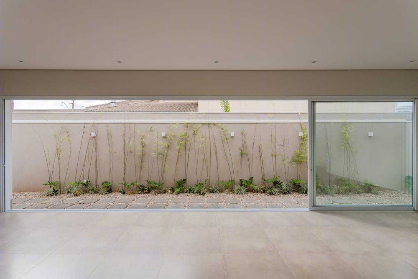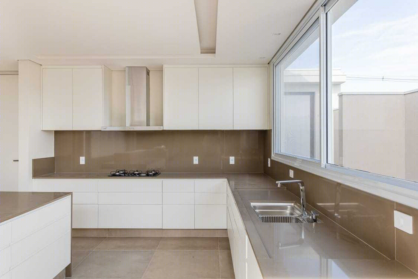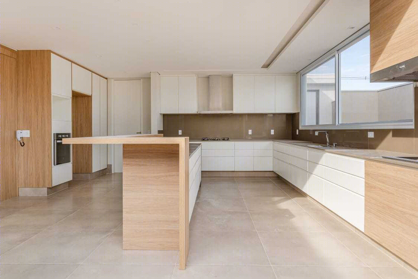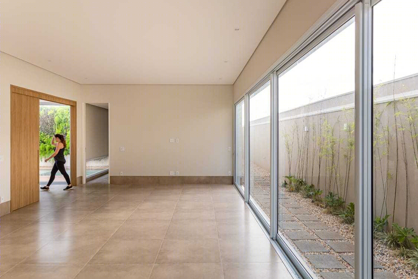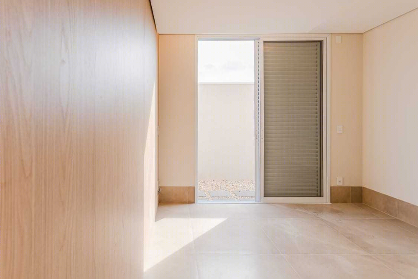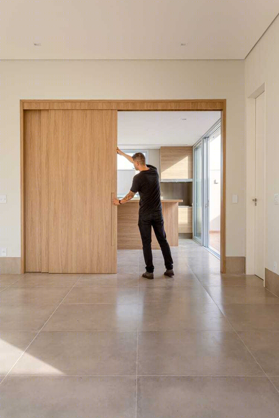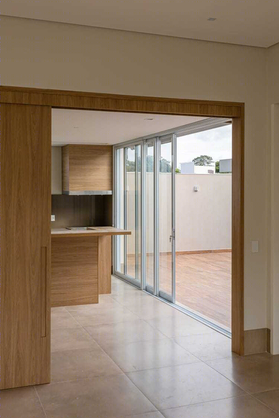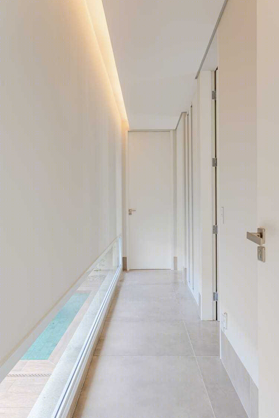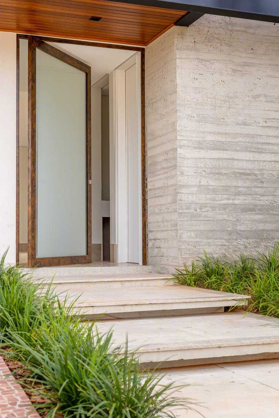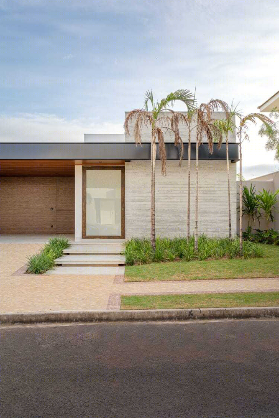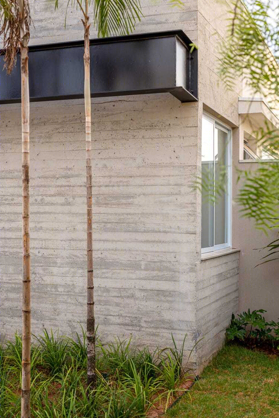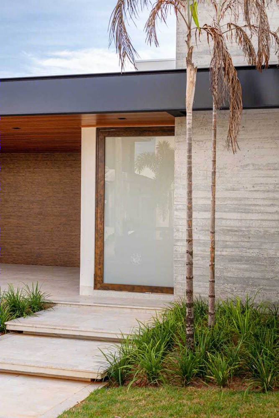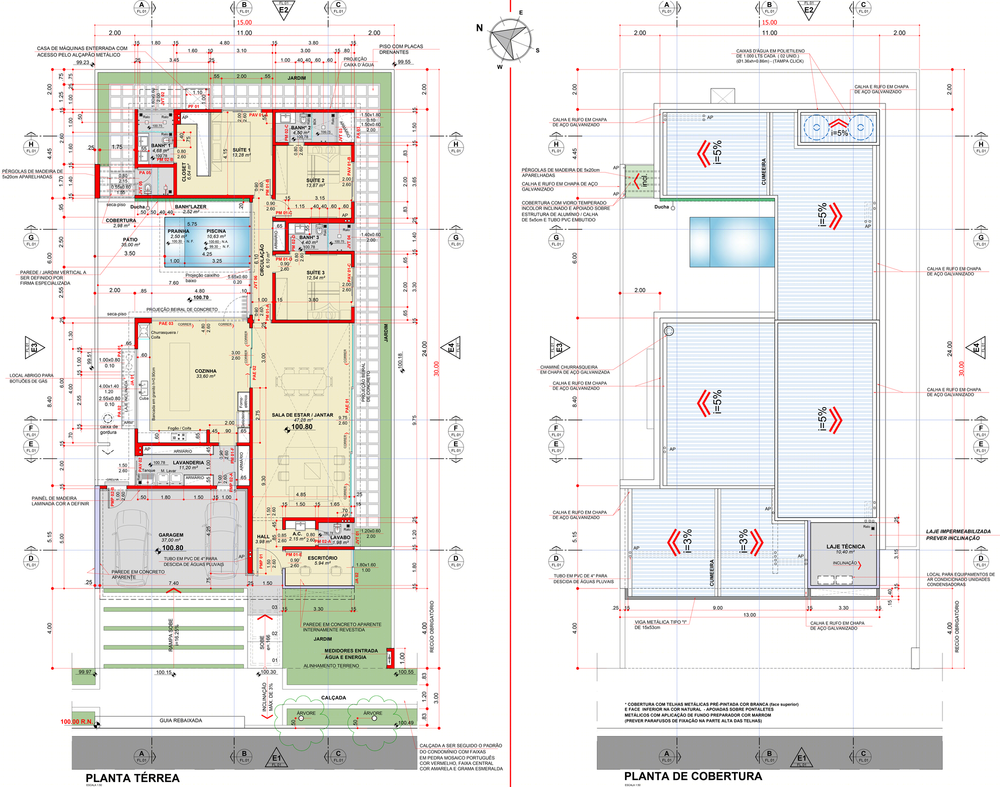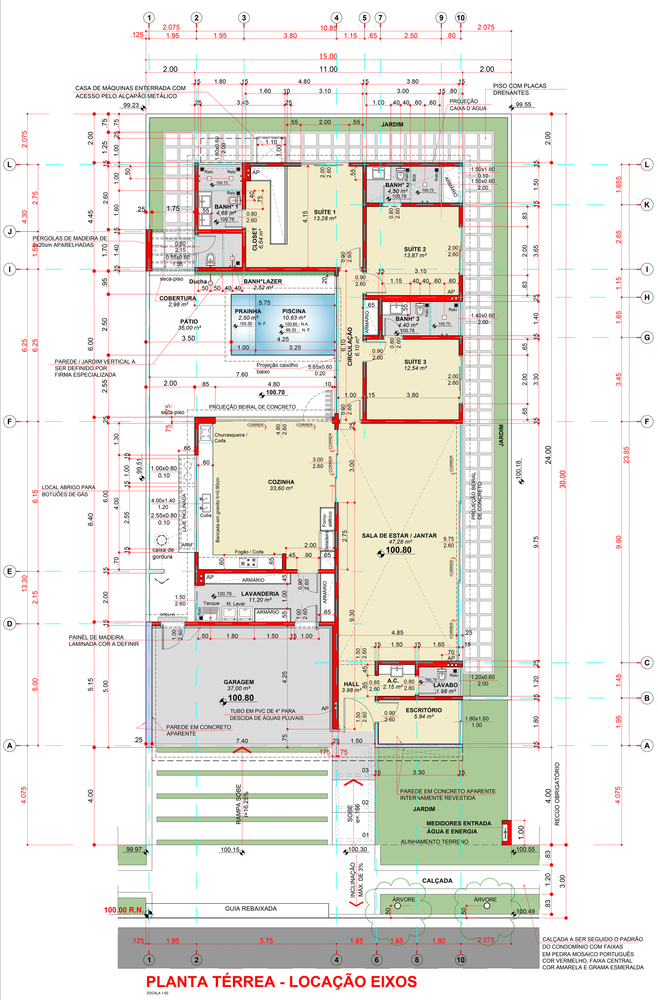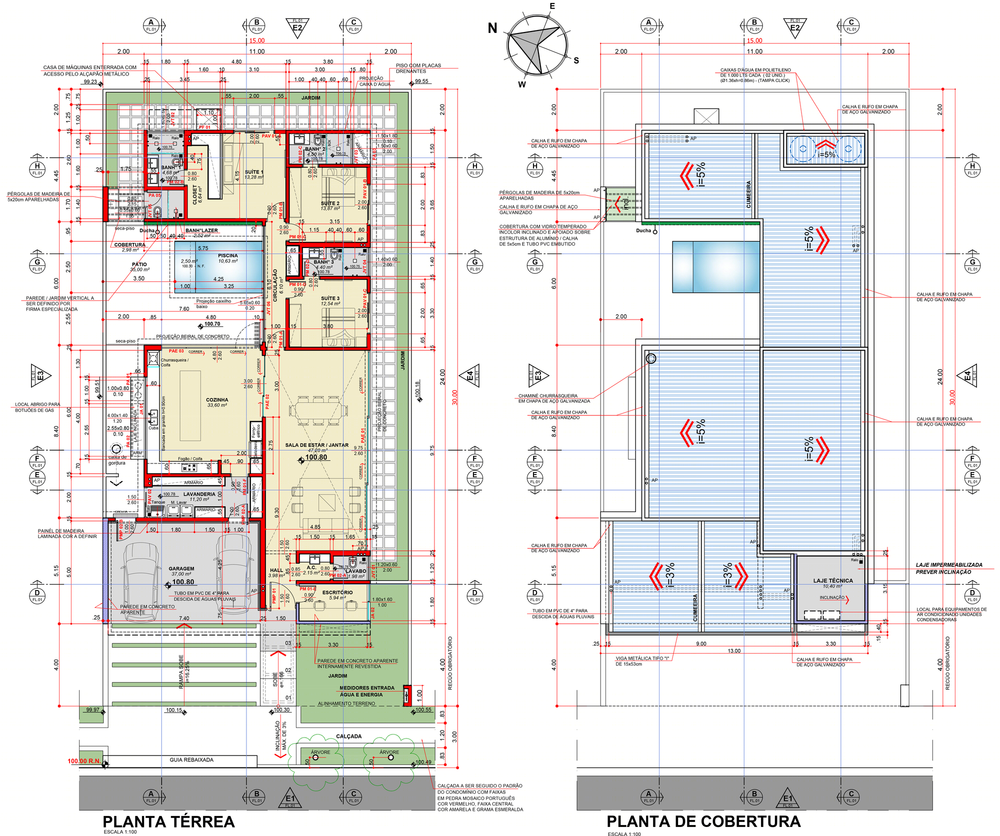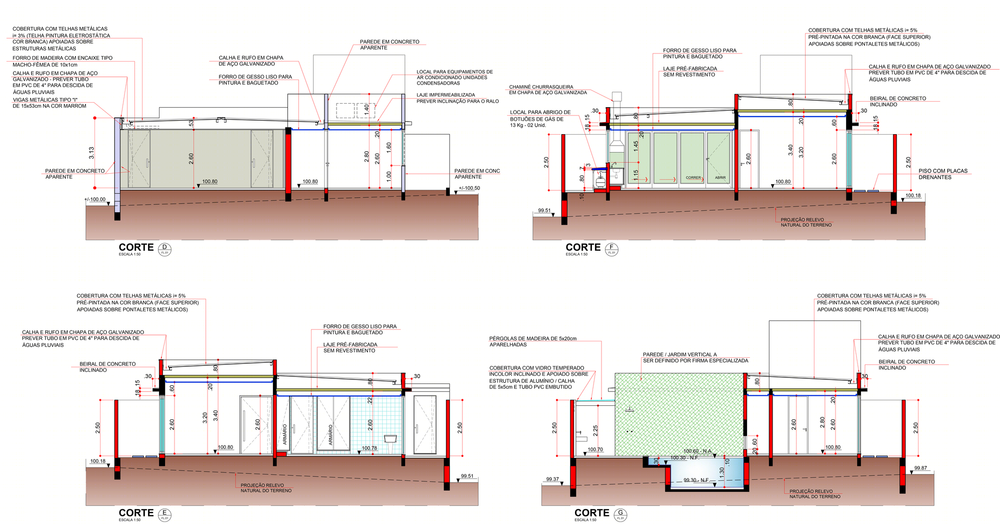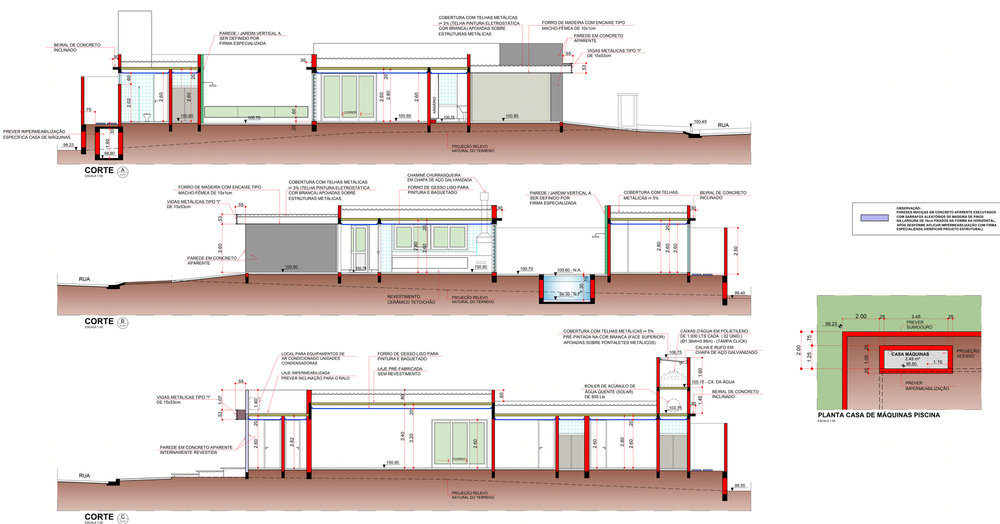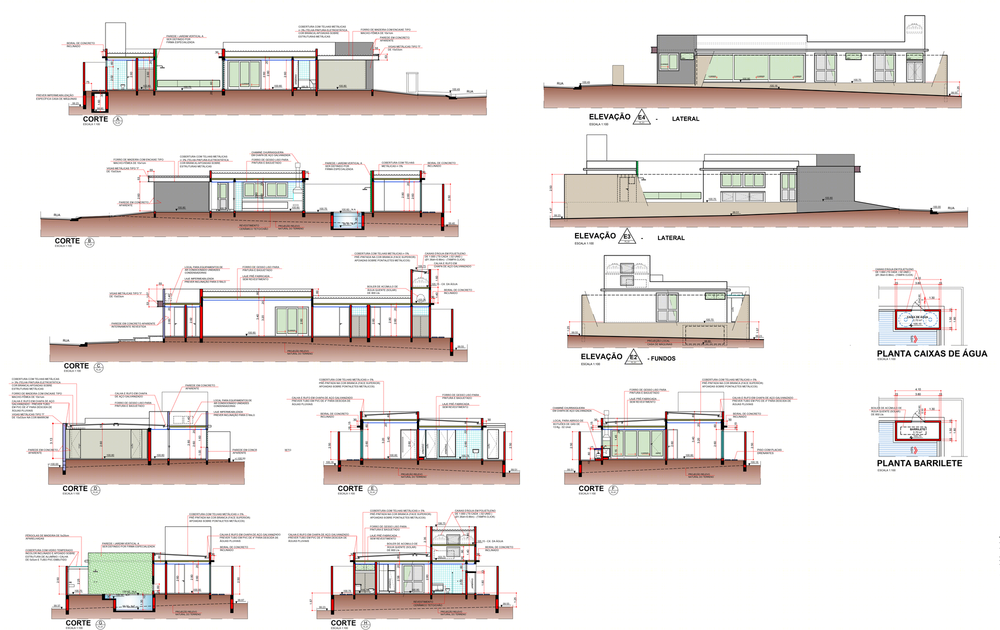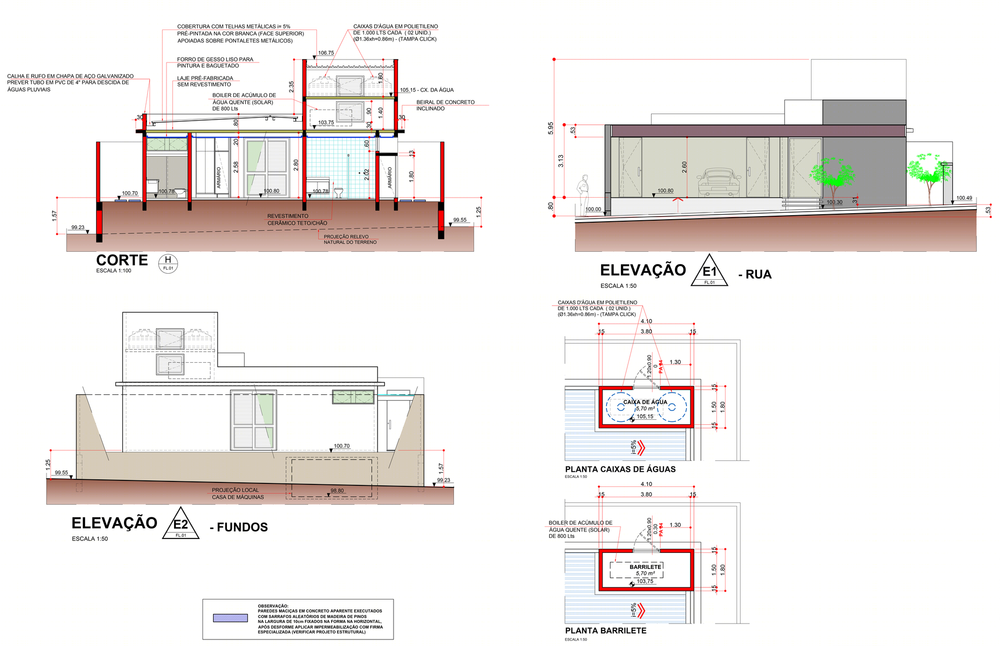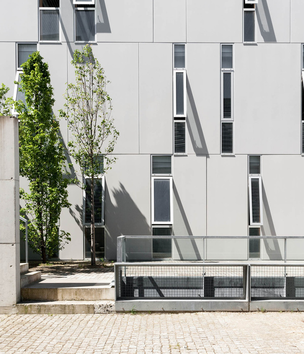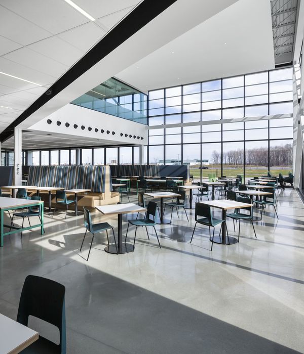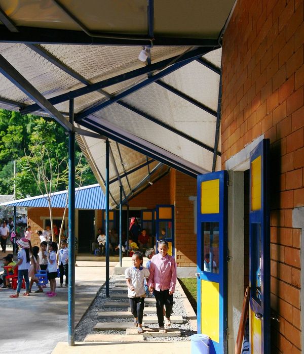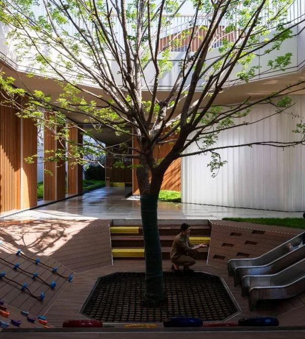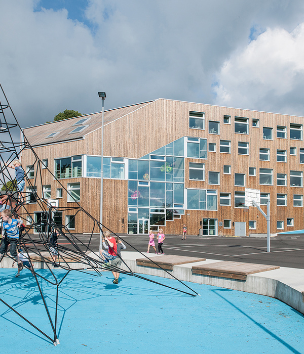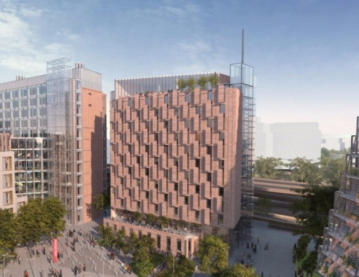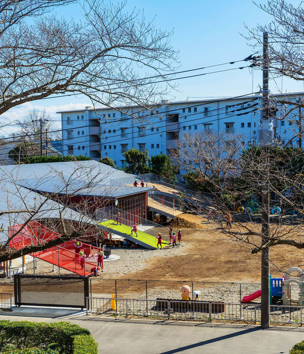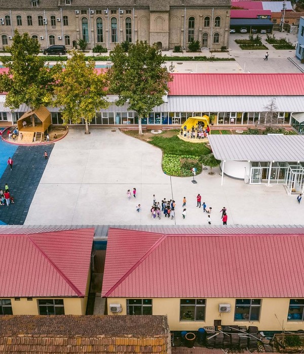巴西 TGS 住宅 | 功能与美观并重的生活空间
The TGS house is located in Bauru, a city in the state of São Paulo. It was designed to integrate spaces and to provide interaction between the residents. The spaces are organized according to the functional program. The living and dining room, as well as the kitchen, are the elements that bring life to this wide open space. The kitchen is part of the living area, integrated into the living room to promote conviviality between the users within a single space, formed by areas with different dynamics.
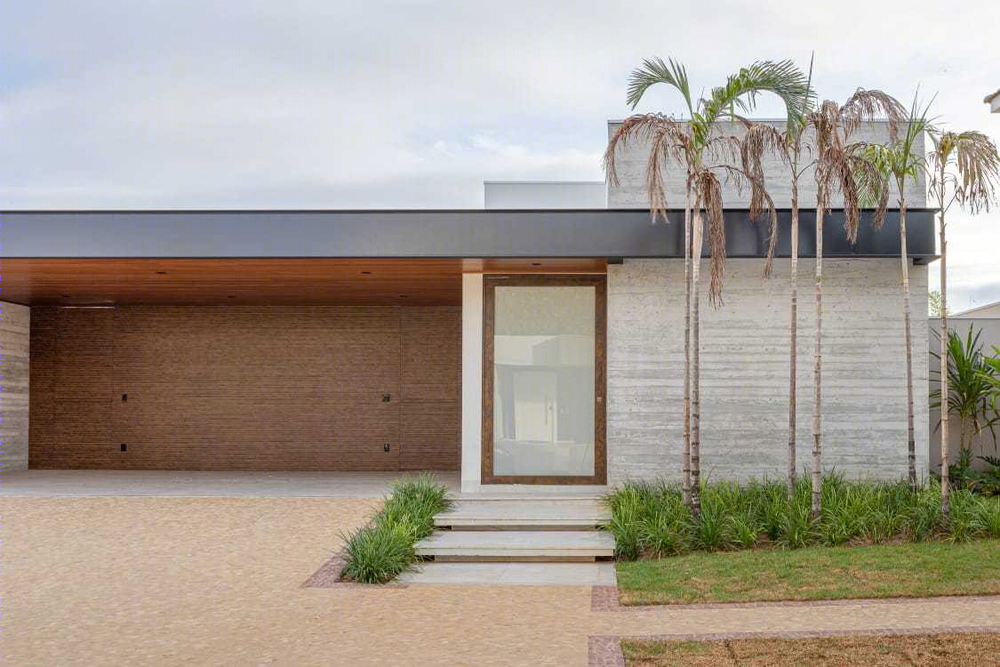
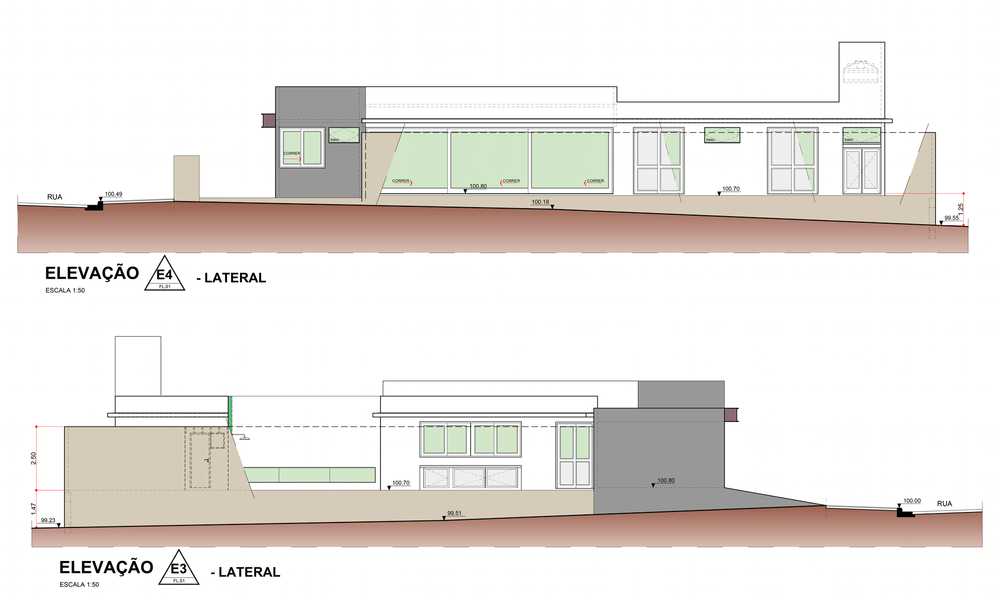
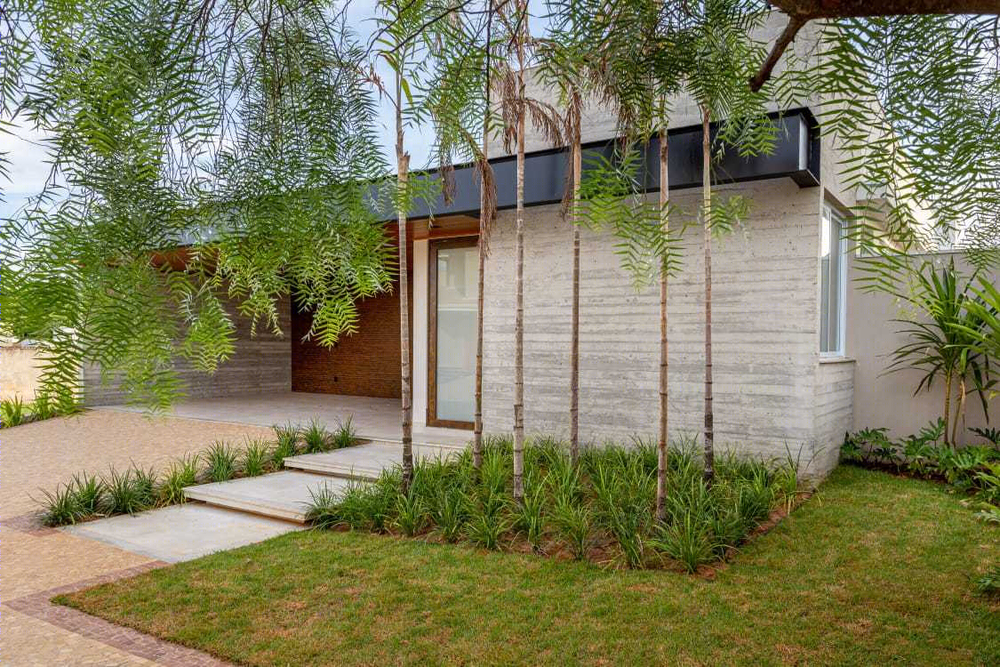
The project also includes the possibility of separating these spaces with wooden panels. One of the main highlights is the green wall behind the pool, which adds color to the house and makes the atmosphere less arid. As for materiality, the tactile aspect of the concrete was achieved with the use of irregular wooden boards for the formwork. The porcelain tile flooring and the white walls allow the wooden elements, in its natural tones, to stand out. The sober colors and the use of only a few materials, result in a refined design, which is characteristic of the whole project.
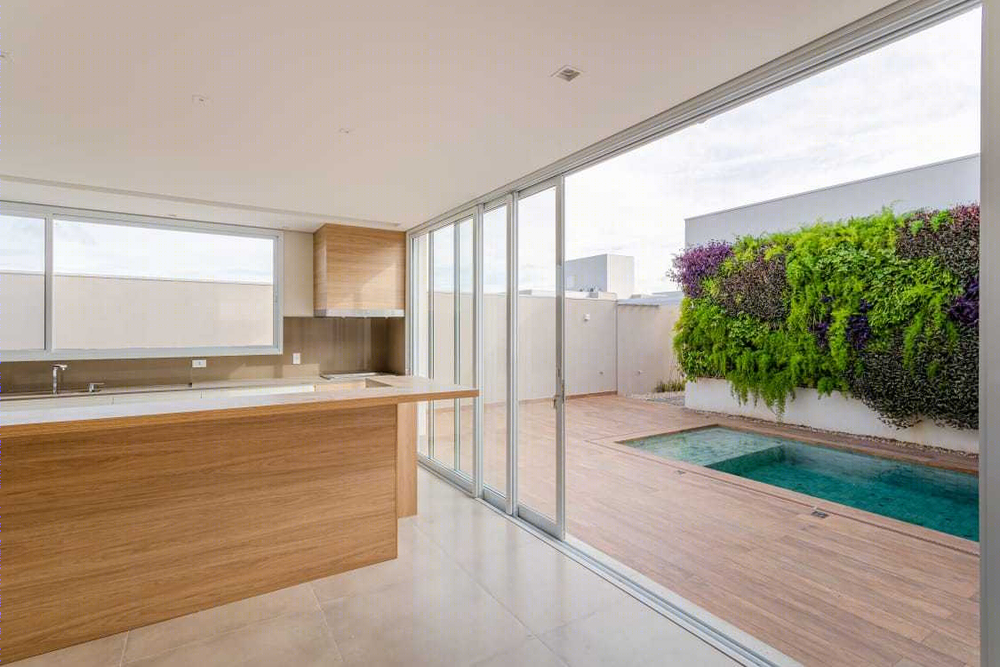
A very well-lighted corridor provides access to the bedrooms, which are intimate spaces in comparison to the living area of the house. Large windows and doors located on opposite and adjacent walls, besides granting plenty of natural lighting, also ensure cross-ventilation, which allows greater air circulation throughout the house.
