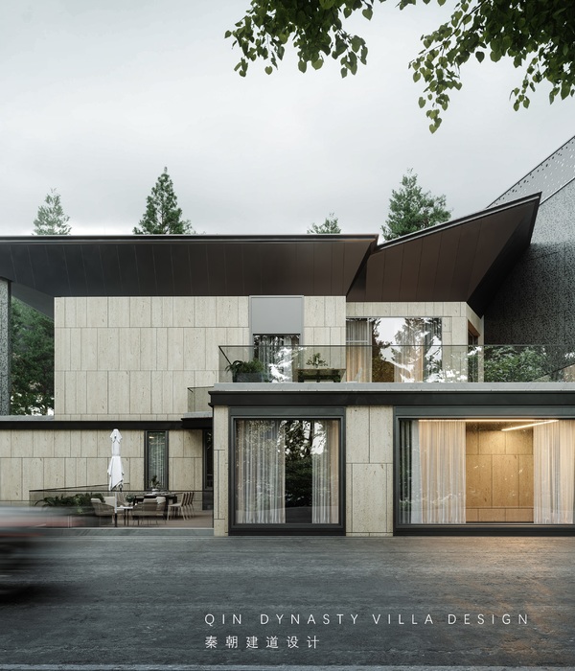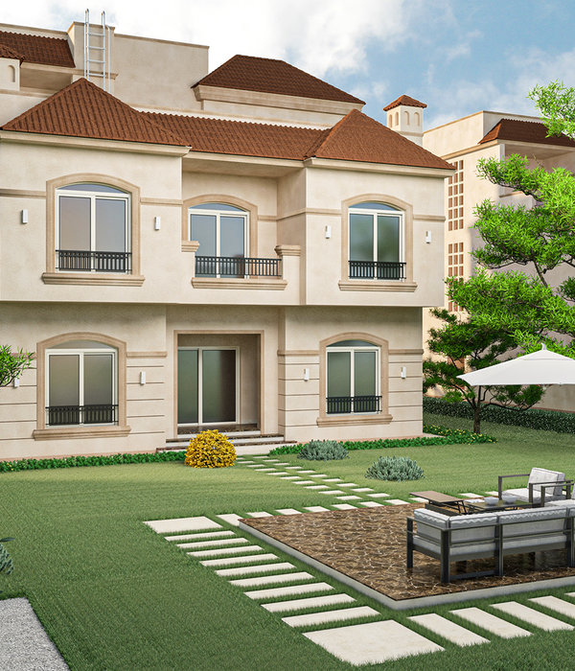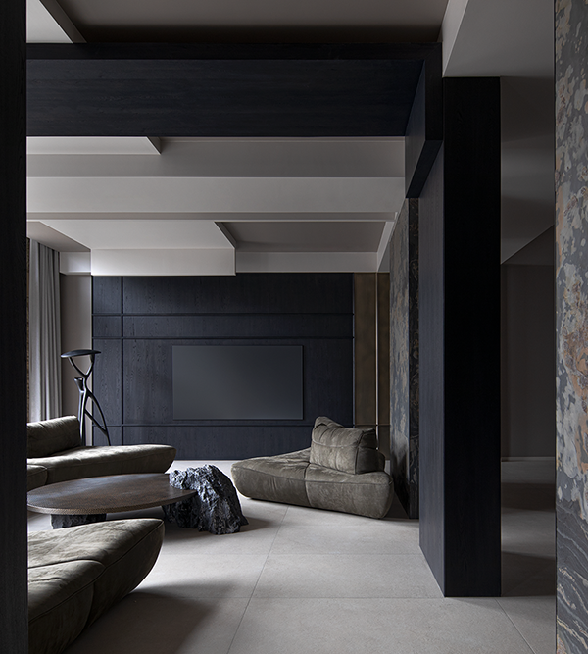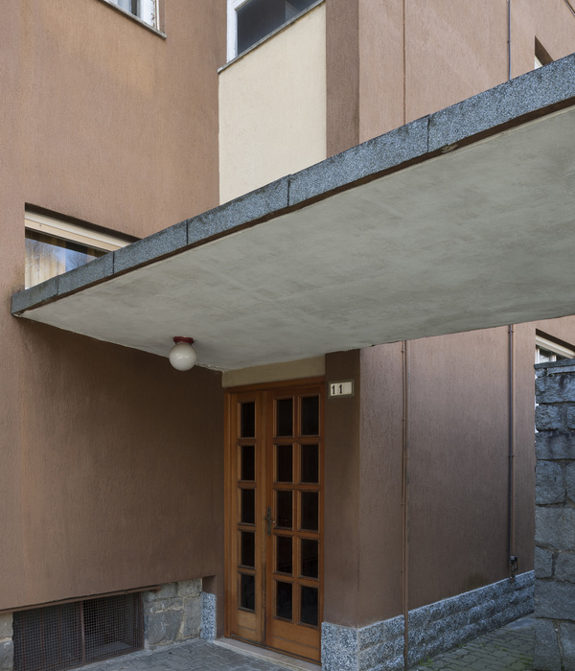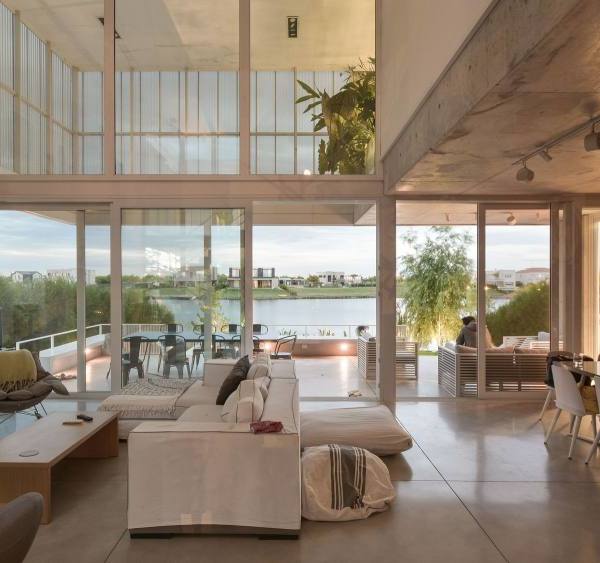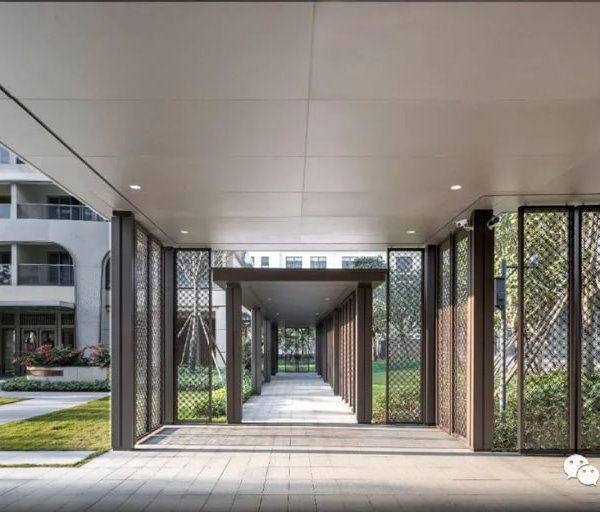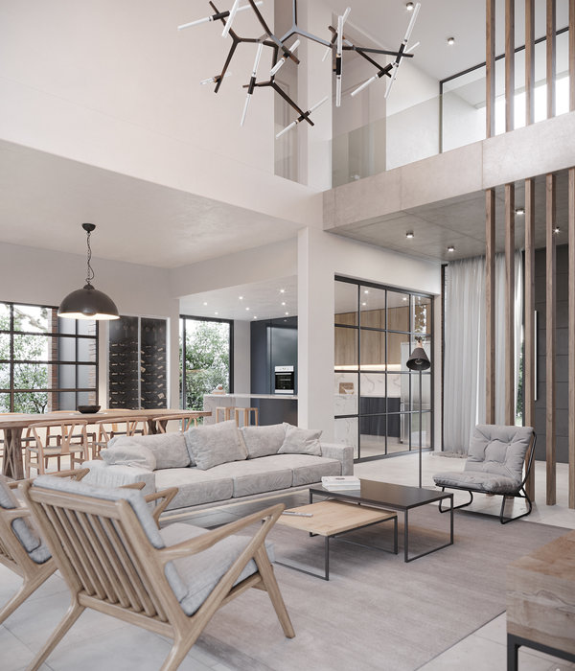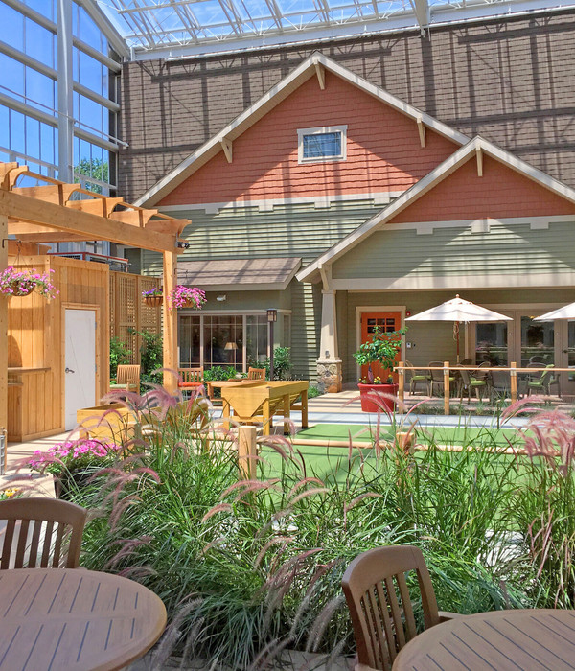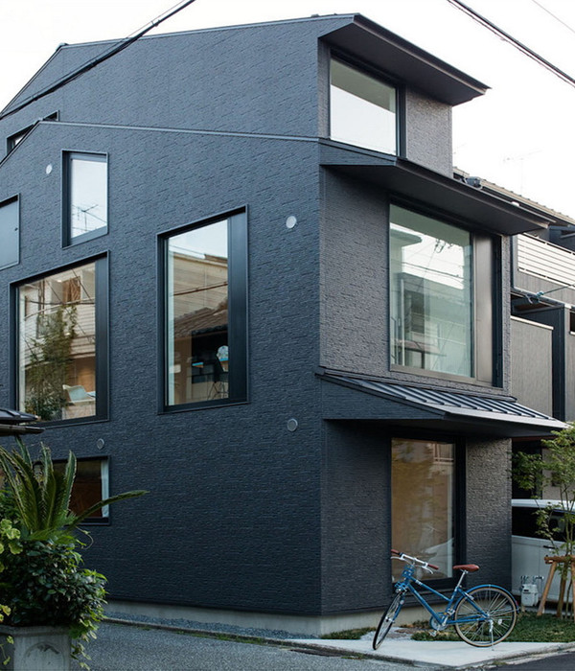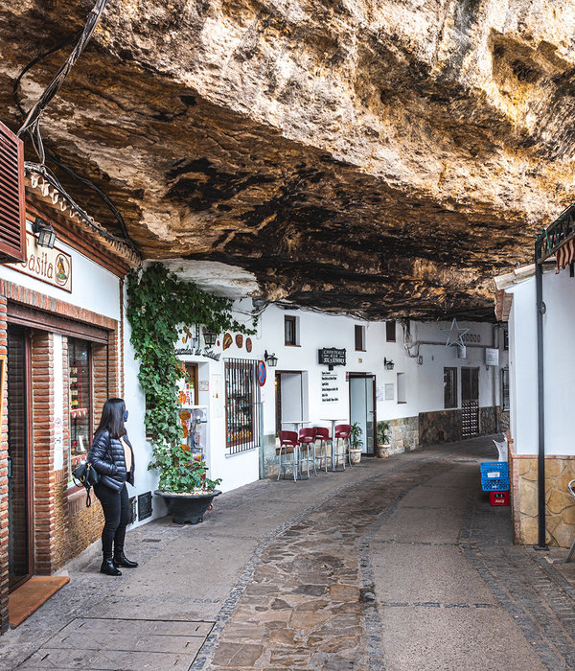Architects:Gus Wüstemann Architects
Area :484 m²
Year :2020
Photographs :Bruno Helbling
Manufacturers : Louis Poulsen, Edelweissfenster AG, Fiechter + Fuchs, Huber Fenster AG, Schenker StorenLouis Poulsen
Lead Architect :Bianca Kilian
Design Team Architects : Daniel Pelach, Panagiota Sarantinoudi
Civil Engineer : Born Partner AG
Hlsk Planning : Frei + Partner
Building Physics : Gartenmann Engineering AG
Builder : Meister Bau AG
Carpenter And Woodwork : Cremer Bruhin AG
Metalwork : MARTI Komfortlüftung & Bauspenglerei AG
Heating : Kurtisi
Sanitary : Heierli Partner Haustechnik AG
Electrical : Leu Elektro GmbH
Metal : Kreativ Metallbau GmbH
City : Buchberg
Country : Switzerland
Context. This house is situated in Buchberg, a rural village near Zurich in Switzerland. The typology of the houses in this village is dominated by the local gable roof of the rural farmer buildings. These houses traditionally have a massive base and wooden roof construction, a house made out of stone and wood. The roof typically cantilevers to all sides of the facades, creating a covered outside zone in front of the house. Like a Pavilion the roof shelters the open space ground floor. The house was planned for a family in the village.
Pragmatic and Sensual. We adapted this roof typology and created a large open space over the ground floor, almost like a barn, just sheltering what is supposed to be the living area. Half of this ground floor space is inside space and the other half is outside space covered by the roof. In the summer the living area doubles in size, sliding windows open and join the outside area underneath the roof. We adapted the pragmatism of the local building tradition in a hybrid of raw concrete and wood.
Morphology - Concrete, and Wood. Morphologically it is a hybrid of concrete and wood. A concrete skeleton is the bearing structure and carries the preconstructed timber roof. All the materials inside and outside remain raw, just wood and concrete. The first floor with its sleeping rooms is entirely out of wood. The plinth is of concrete and contains a dental practice. The ground floor is a living space under one big barn roof, which cantilevers to all sides and therefore connects the surroundings with the living area. Economically optimized interventions by reducing all the technical installations of the building to a minimum – in swiss standards – we focus on a couple of interventions that add major value to the quality of the living space. These are sliding windows and built-in benches as the communicative element of the concrete topography.
Sustainability and Simplicity. The use of mostly recycled concrete and local wood enabled a modest carbon footprint. The rawness of the construction is a reference to the traditional pragmatic way of building; How is it built, no hierarchy of materials or esthetics. Simplicity is the way to go.
Craftsmanship. In addition, to mention the excellent work and teamwork of everyone who was involved, we would like to say a special thank you to the foreman Samuel Janser. Unfortunately, he has never seen his work, as he lost his life in a tragic traffic accident.
▼项目更多图片
{{item.text_origin}}


