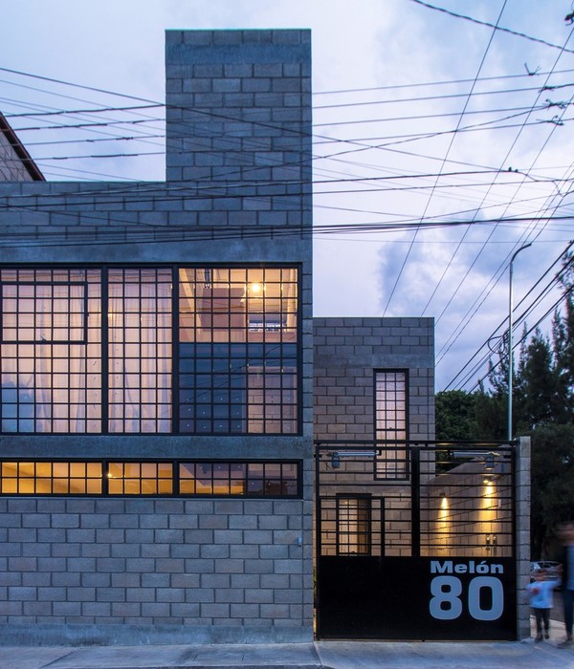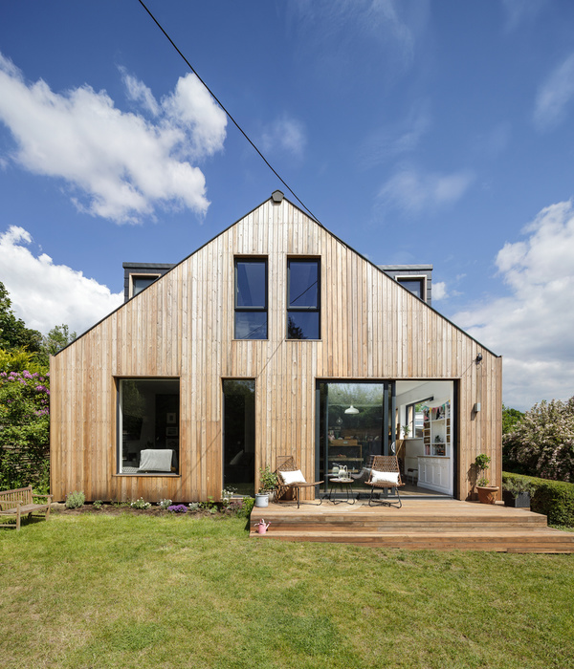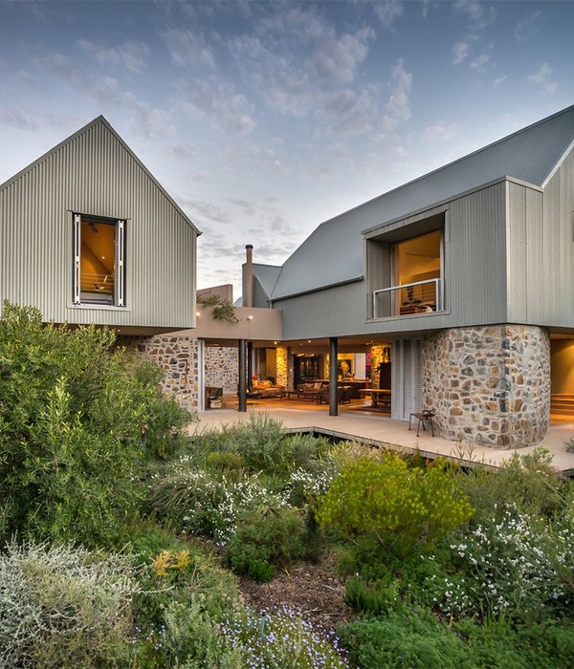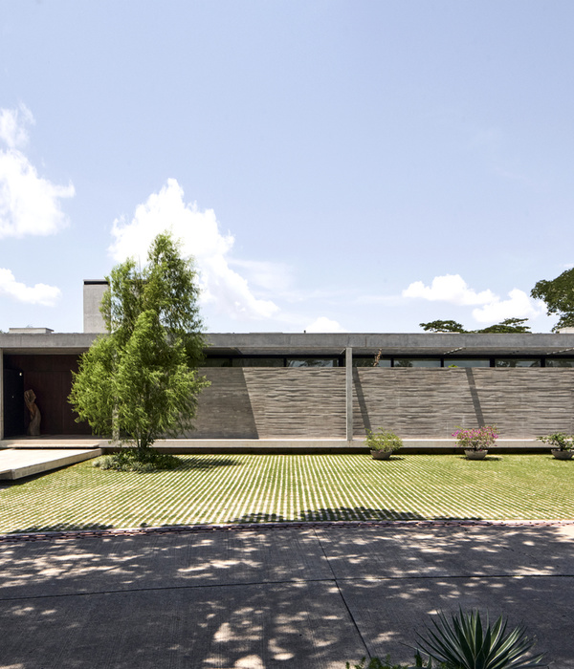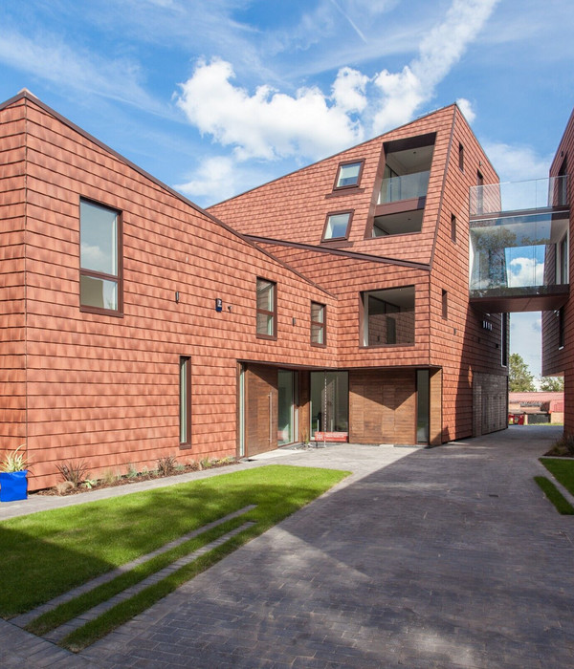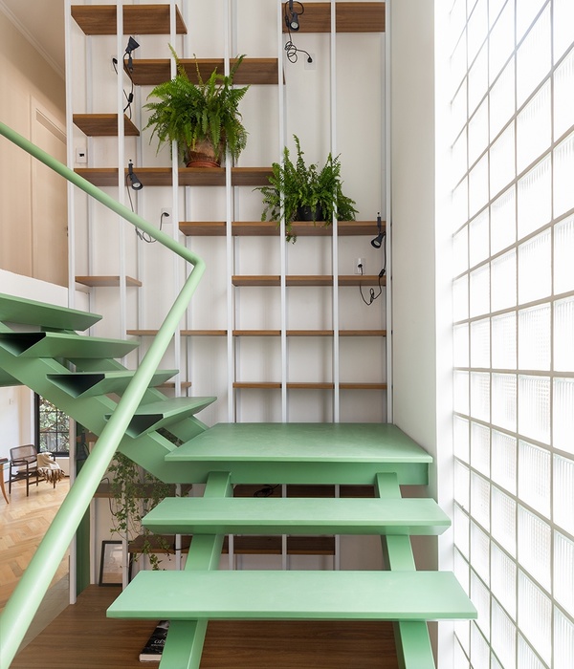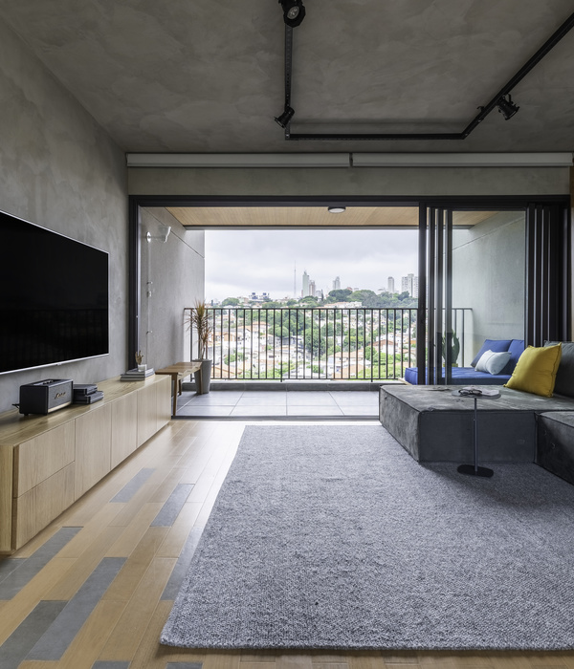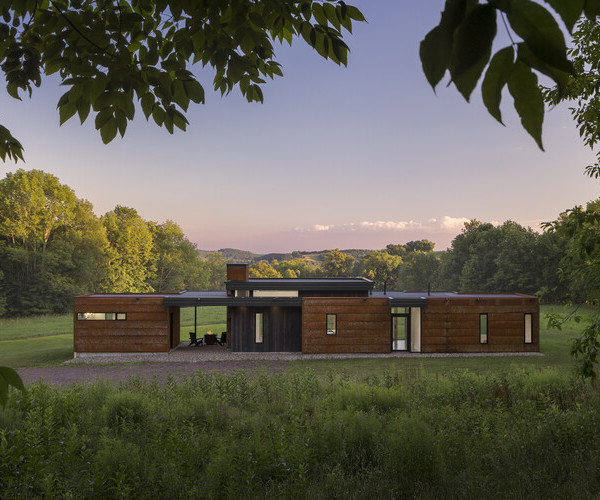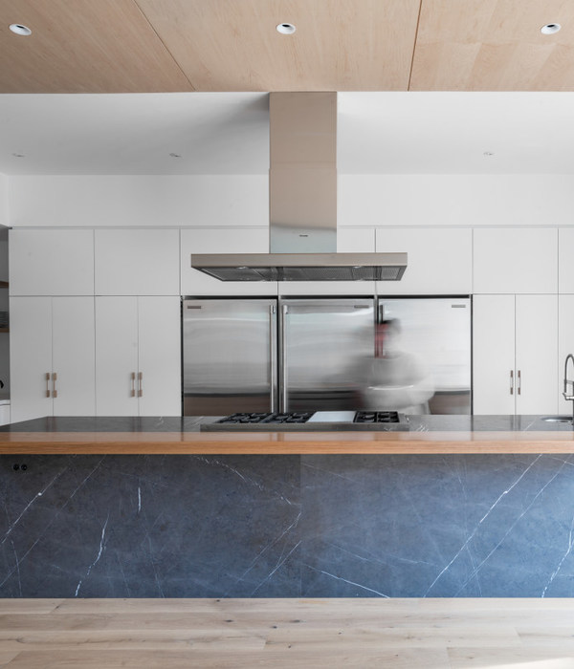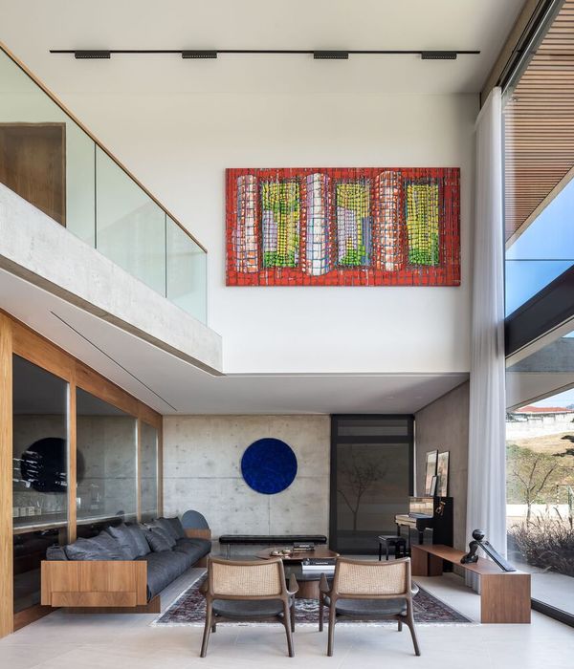新结构的形状与材料与遗址形成了鲜明的对比,其所有的组成元素都与原有的墙体和地基相分离。
The newly designed structure in a contrasting shape and material is in all its elements detached from the original layers of walls and foundations.
▼项目外观局部,舞台的材料和形式与教堂遗址形成了鲜明的对比,partial exterior view, the material and the form of the stage contrasts with the archaeological remains of the church
本项目实际上是一个露台,其布局由教堂和观景楼的复原图所呈现的建筑类型模式来决定,为游客们提供一个视野更加广阔的观景空间。该项目旨在激发出建筑在功能和美学层面上的可能性,从而使其在这两个方面达到更高的水准。
This is a terrace, whose layout is defined by the typological pattern of the envisaged church and belvedere that enable the attraction of a view against a wide horizon. This project is aimed at proving the possibility of achieving a higher level in both functional and aesthetic sense.
▼舞台入口,the entrance of the stage
▼室外局部,partial exterior view
▼舞台楼梯,the stairs
本项目的设计出发点在于对现有建筑遗迹的研究,建筑师一直保留着遗迹被挖掘出来之初的样子,同时也不再纠结于“旧”教堂大门、开口、附属室、车库及一系列相关建筑结构的复原工作。
The points of departure are determined by the fact of the existing archaeological remains whose structure is preserved at the level of the original excavations and disburdened of additional hypothetic simulations of the “old” church (portals, openings, vestries, garages and the like).
▼舞台室内,interior view of the stage
Project name: Summer stage at Kastav – Crekvina
Company name: architect Nenad Fabijanić
Project location: Kastav, Croatia
Completion Year: 2018.
Lead Architects: Nenad Fabijanić
Design Team: Željko Pavlović
Photo credits: Miro Martinić
{{item.text_origin}}

