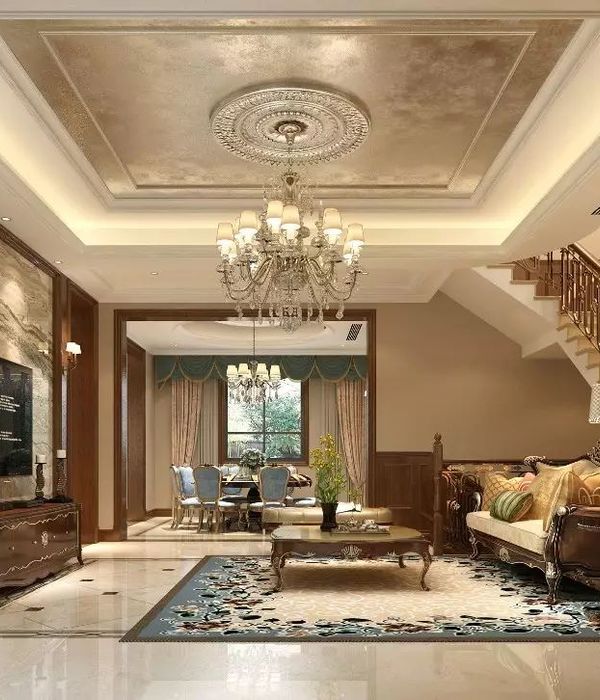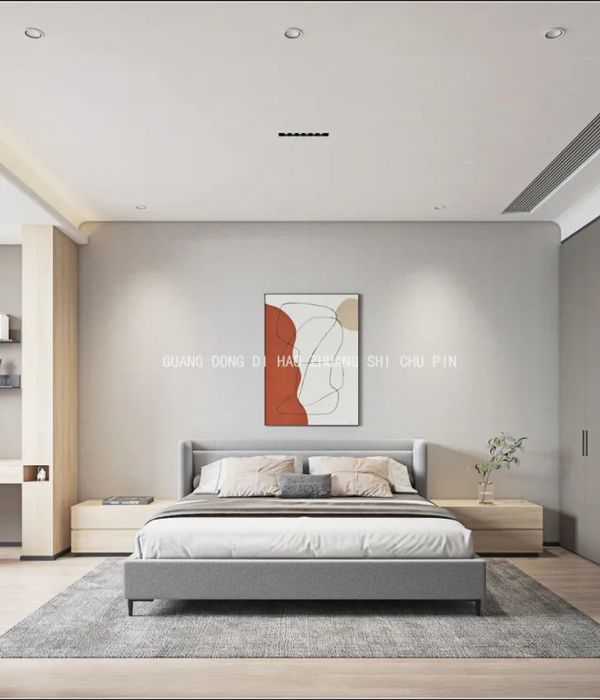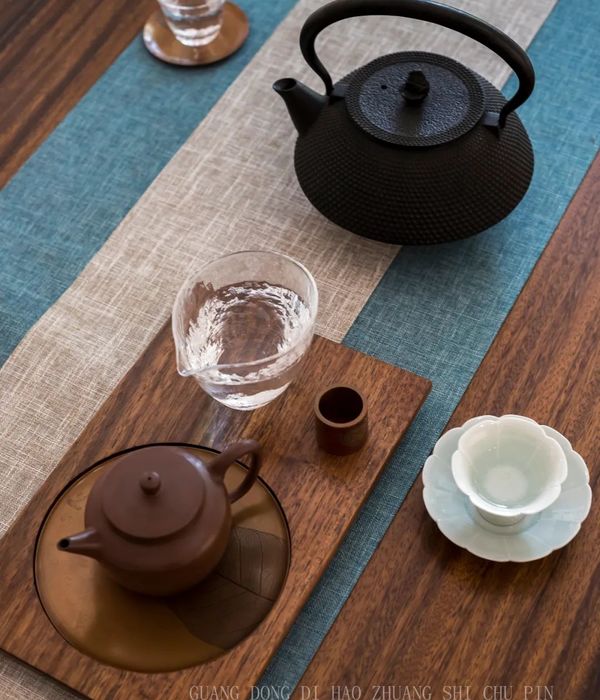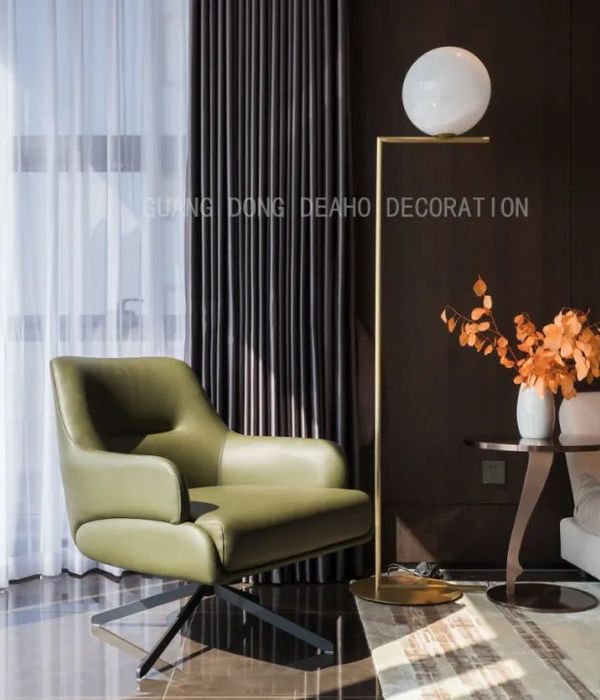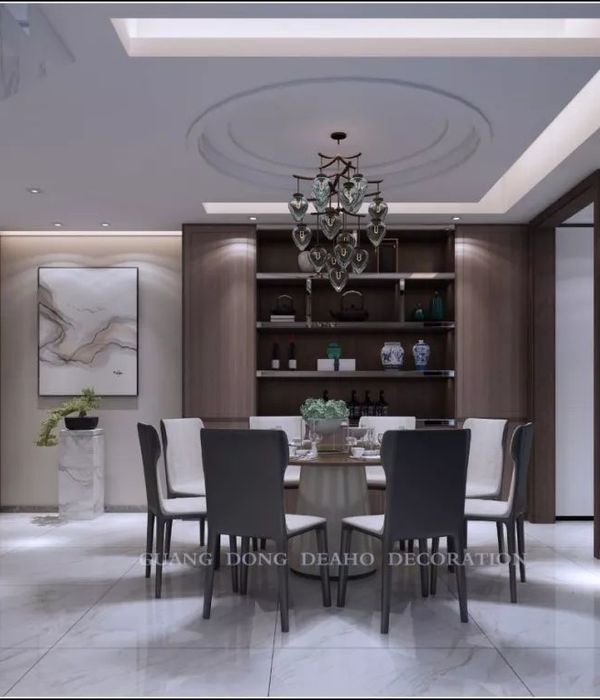Architect:Stolon Studio Ltd;Baca Architects
Location:South East London, UK; | ;
Project Year:2020
Category:Housing
Kaolin Court, by Stolon Studio is a small ‘sociable’ development of residential and live/work units, set around a shared courtyard garden.
The client is a small private developer, specialising in unique projects. The brief to Stolon Studio was to redevelop the existing light industrial site with a private residential scheme that would appeal to families and professionals.
The concept developed by Stolon Studio, first tested at their project Forest Mews, has been scaled up for Kaolin Court to provide 4 houses, 2 live/work maisonettes, and 3 flats around a central courtyard. The maisonettes and flats are located in the four-storey block facing onto the street. A glazed anti-room, raised two-storeys above the ground, connects the two sides of the block, and creates a dramatic gateway beneath; a clay fissure, leading through to the courtyard at the rear.
The accommodation follows the boundary to maximise the available shared amenity space. The 2m slope was excavated to facilitate 2 storey houses without impacting adjoining owners, and to remove the contaminated land.
Whilst the solution may appear to be design driven, it was developed within the strict budget and programme set by the client. Therefore, design decisions were made with the view of adding value, not just cost, and Stolon Studio worked to identify suppliers and sub-contractors that fit the budget.
The sculptural forms were designed to maximise sunlight into the courtyard and minimise the effect on neighbours. The architectural angles are softened by the planting, reflecting pools, and the dappled light on the tiled facades. A 15º geometry was used throughout the development, in plan to maintain outlook from neighbours and in section to maintain daylight/sunlight, as well as meet suit the minimum pitch for tiles and roof-lights. The front block is divided in two with a dramatic pedestrian route-way through to the new homes at the rear, that also allows the morning sun to stretch into the rear of the site.
One of the main reasons for using the Sandtoft Tiles is that they can be installed at low roof pitches, down to 15º. This is because they have an interlocking profile, like a concrete tile but they are made in clay. This tile could also be used on the vertical surface to create a homogenous finish. The colour chosen has a slightly aged look with some variation to provide the variety, yet it has a familiar earthy red brick tone. Despite Stolon’s preference for large format finishes to bathrooms, sculptural ceramic and porcelain tiles were used throughout the interiors as it was felt they were appropriate for the scheme. Because tiles were so important to the scheme we wanted a name that had some link. ‘Kaolin’ otherwise known as china clay was chosen. Whilst not specifically used in the external tiles, it is a constituent of many of the other tiles.
The shared garden is a place to relax, socialize, and play. Each house has its own courtyard which opens onto the central garden. The interchange between public and private space has been planned meticulously - from the most public street-front through to the most private spaces in the homes. The large picture windows onto the kitchen/dining space are separated from the shared courtyard by a reflecting pool. Houses are staggered in plan, so that the more open dining areas are opposite the more private living areas. At first and second floor, the building’s form shelters the entrances and outdoor spaces, providing seclusion and protection, leading through to the delightful discovery of the garden beyond.
The landscape design involved the selection of high impact, low maintenance planting. Grassed strips and beds are set within the brick paved courtyard to create an informal garden and play area. The designers were very thoughtful with providing every resident a direct connection with nature.
A combination of highly insulated timber frame and load-bearing masonry, with triple-glazed windows and doors creates a well-insulated air-tight envelope. The SuDS system, incorporates green roofs, rainwater recycling, reflecting pools, and a 20,000 litre attenuation tank.
Together with the design, landscaping, ‘neighbouryard’, and reflection pools, the development has a clear drive to enhance the well-being and ‘sociability’ of the residents.
Robert Barker designed the project whilst he was a founding director at his former practice, Barker and Coutts (BACA) Architects, before completing the project with his new practice, Stolon Studio.
1. Roof and Wall Tiles: Wienerberger, Sandtoft 2020
2. Trims: GutterCentre and Guttercrest
3. Glazing: Velfac and Velux
4. Green roof: Sedum Supply
5. Internal Tiles: Johnson Tiles
6. Kitchens: PWS/Getley
7. Worktops: Krion, by PWS
8. Pavers: Wienerberger, Baggeridge, Drag-faced blue
9. Gates: Curtis Metal
▼项目更多图片
{{item.text_origin}}

