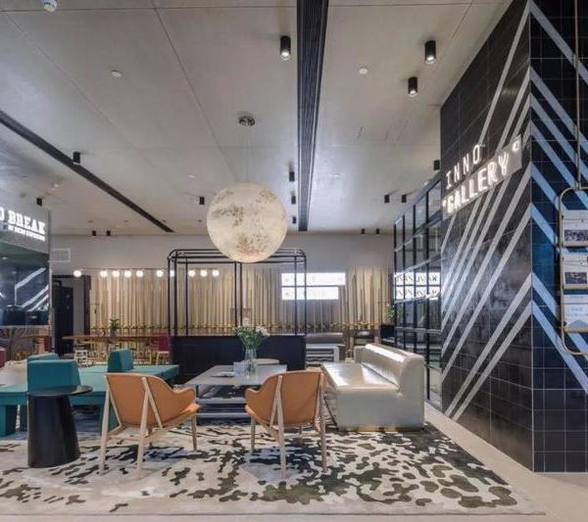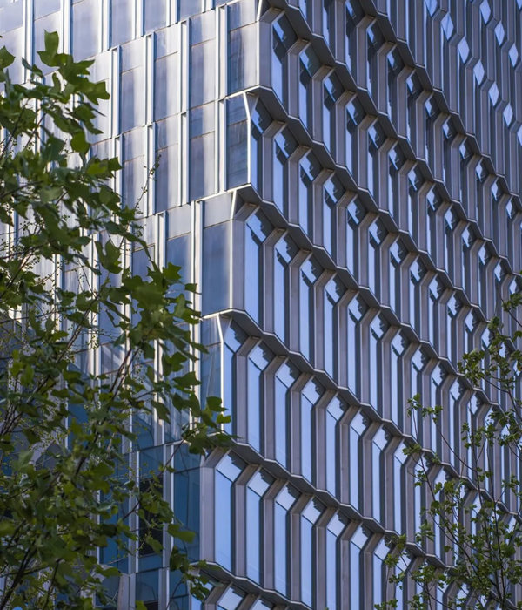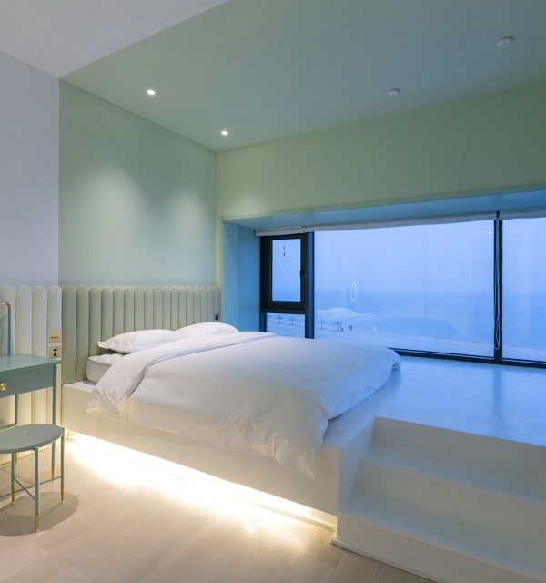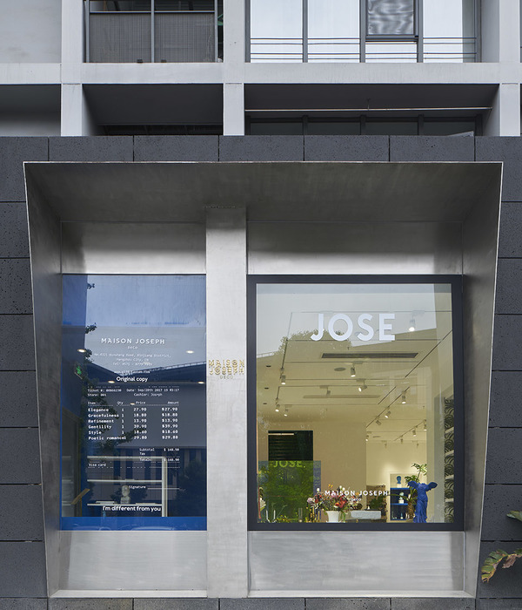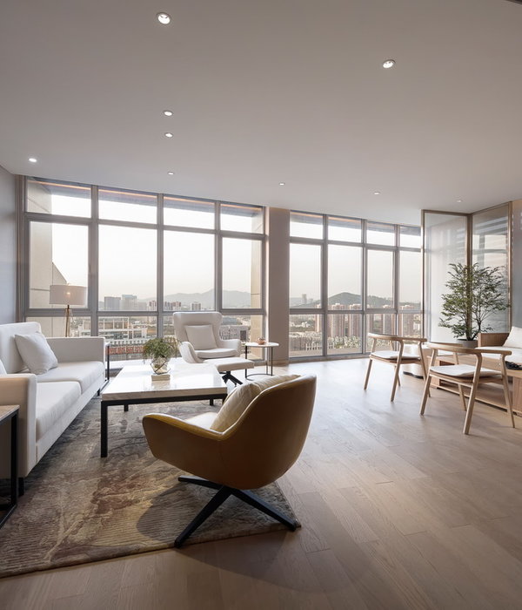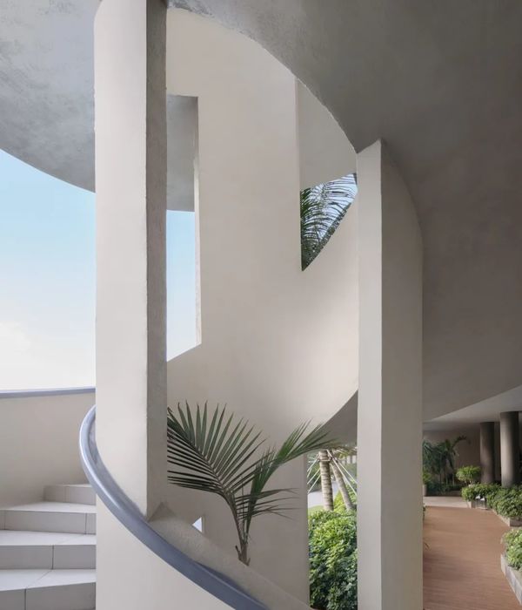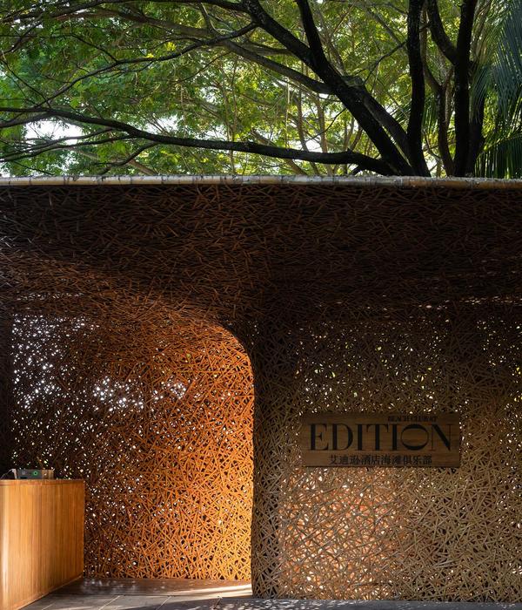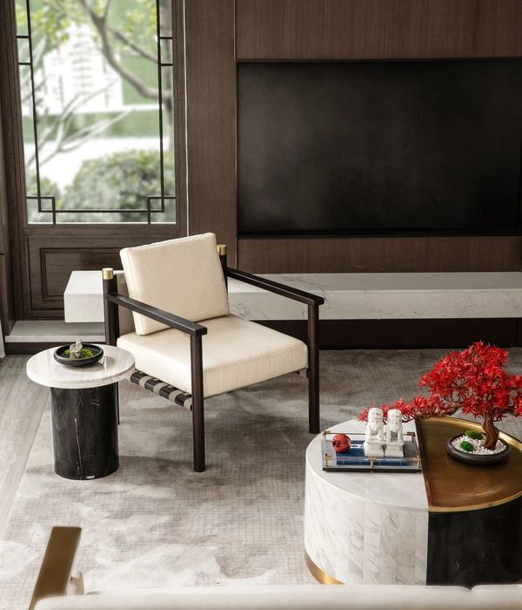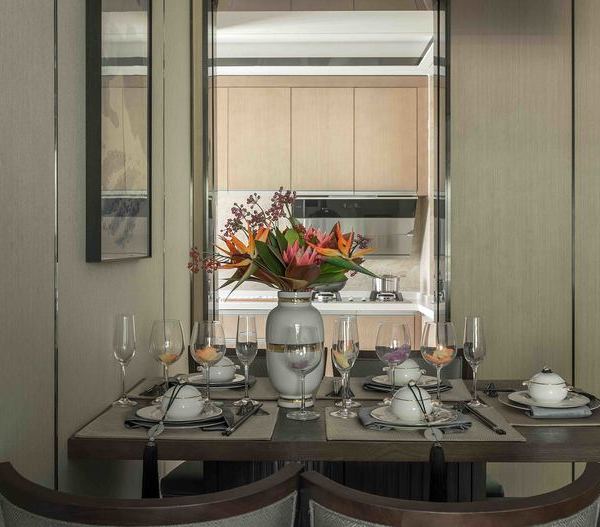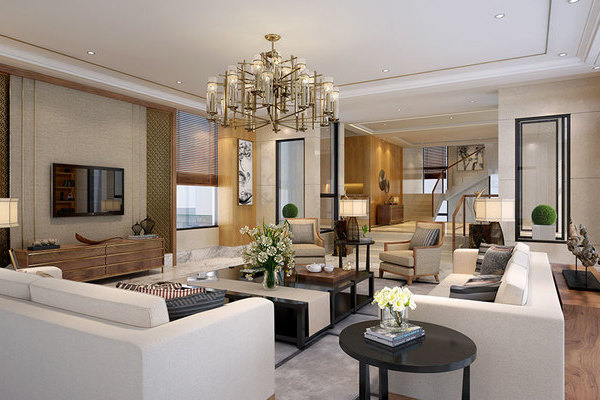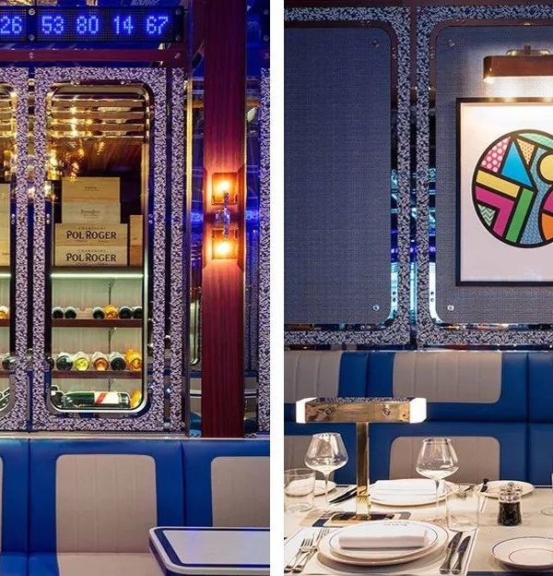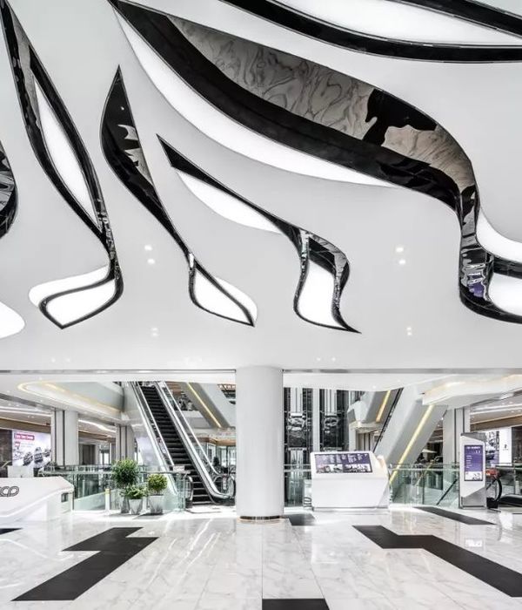Mexico tulum Sanará Hotels
位置:墨西哥
分类:商业展示类装修
内容:实景照片
设计团队:Studio Arquitectos
图片:19张
Studio Arquitectos设计团队2015年打造的Sanará酒店,共有18间奢华的客房、一个半独立的别墅、以及可供客人们休闲放松娱乐的地方。为了围出一个统一的健身中心,设计师把罗望子树木打造的房间设计成彼此相连的样子,这样入住的人们可以从这里看到远处浩瀚的海面。酒店度假村的所有结构都位于一楼,所以客人们可以吹吹清新的海风,听听波浪撞击的乐音。
为了展现出项目传统的一面,Studio Arquitectos的设计师们选择尤卡坦当地的一些元素,来激发出不同装修材质的灵感。例如,他们用带有木质纹理的混凝土材料,现场制作了卫生间所用的一些物品,它们带给人的感觉是既自然又现代;其他那些当地的建筑材料,比如白色玛雅石,还有水泥瓷砖,都是由专业的匠人在Merida手工制作的,设计师看中的是它们表面的独特图案和纹理。
译者:柒柒
Created in 2015 by Studio Arquitectos, the Hotel Sanará consists of 18 luxury guestrooms,a semi-private villa and spaces for healing, relaxing and recreational activities. Built within close proximity to one-another, its several tamarind-made rooms overlook the vast ocean ahead, in order to form a well-balanced holistic wellness centre. Entirely built over the ground level, all of the resort’s structures allow guests to enjoy the gentle breeze rolling off the ocean and the sound of strong crashing waves.
Always attuned to tradition, Studio Arquitectos chose local Yucatan elements to inspire the materials used in different parts of the project. For the bathrooms,the architects developed pieces made on site, using concrete stamped with wood grains,creating the feeling of a natural material but with a contemporary touch; local materials, like white Mayan stone and cement tiles made in Merida by specialised artisans, were also used in order to accent some of the surfaces with their unique designs and textures.
墨西哥图卢姆Sanará酒店外部实景图
墨西哥图卢姆Sanará酒店之局部实景图
墨西哥图卢姆Sanará酒店室内实景图
墨西哥图卢姆Sanará酒店室内局部实景图
墨西哥图卢姆Sanará酒店室内客房实景图
墨西哥图卢姆Sanará酒店室内卫浴实景图
墨西哥图卢姆Sanará酒店室内客房局部实景图
{{item.text_origin}}

