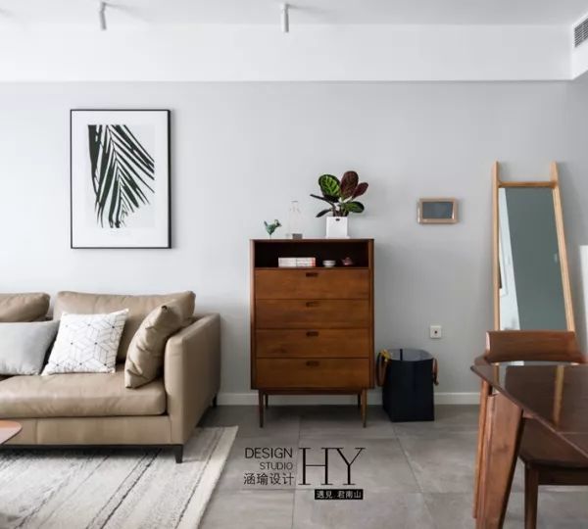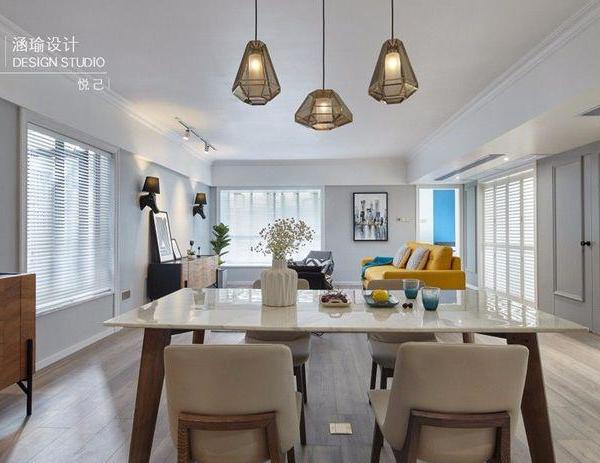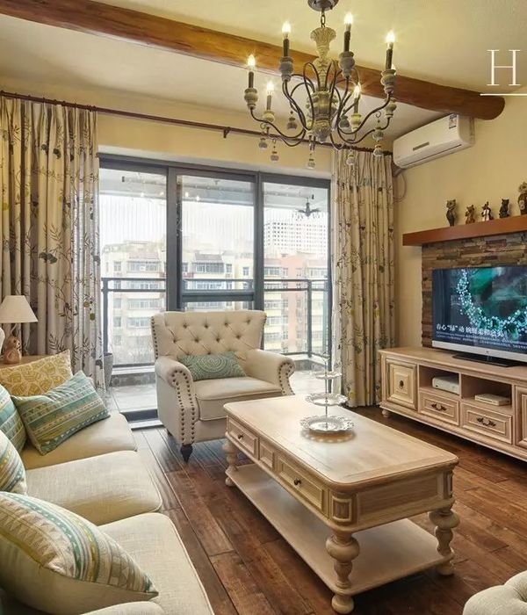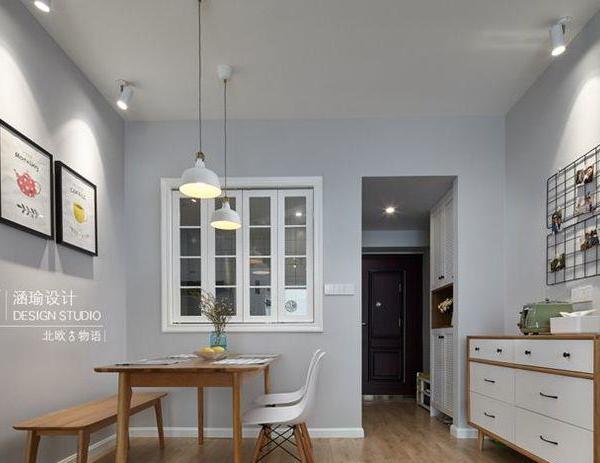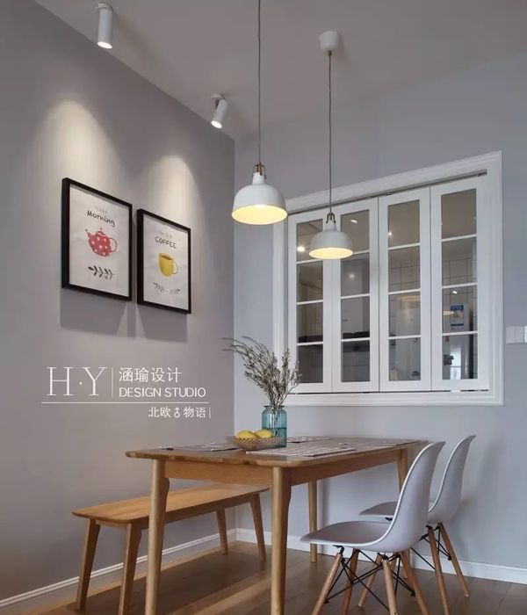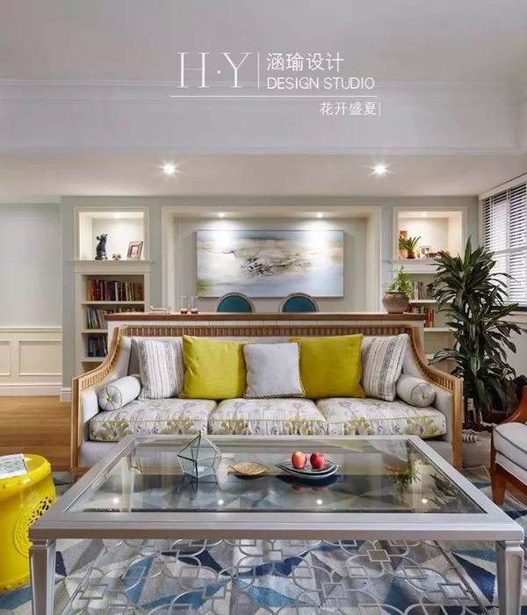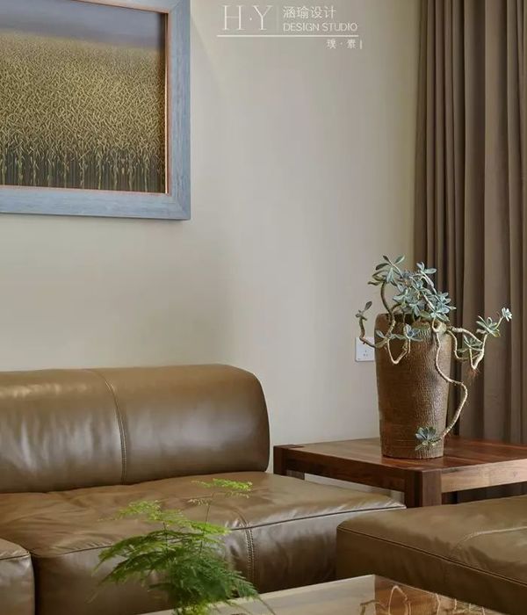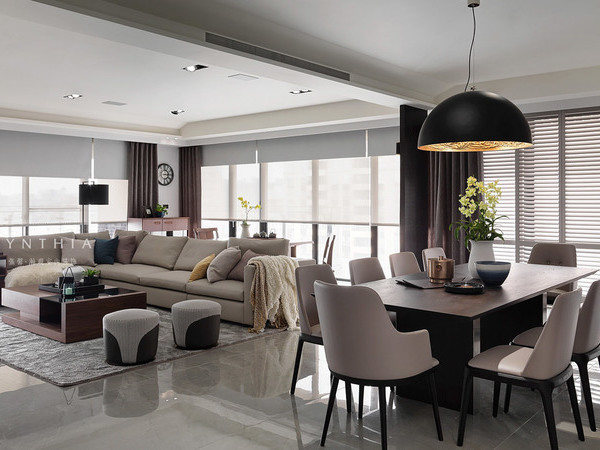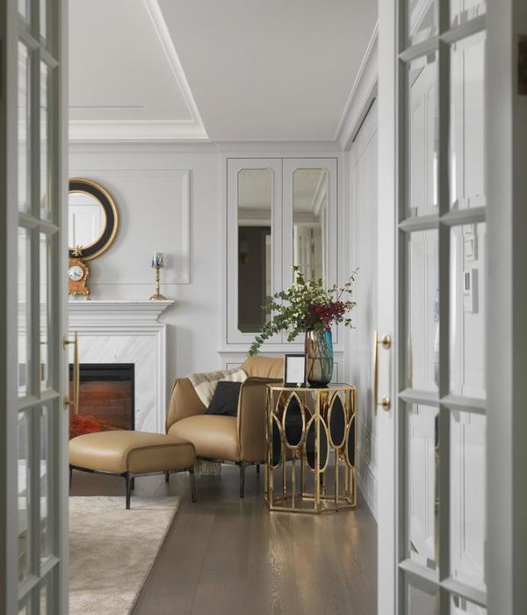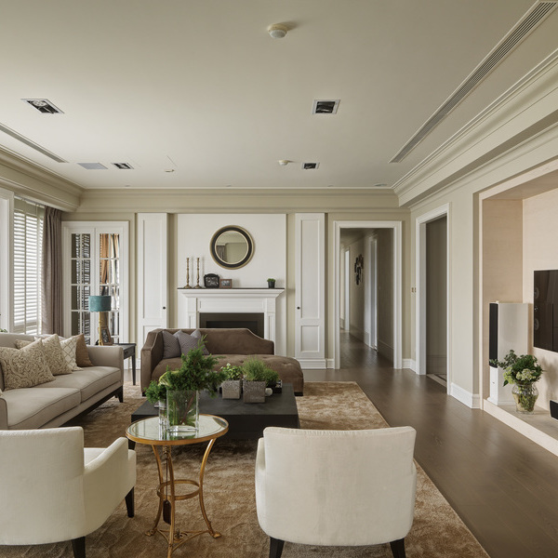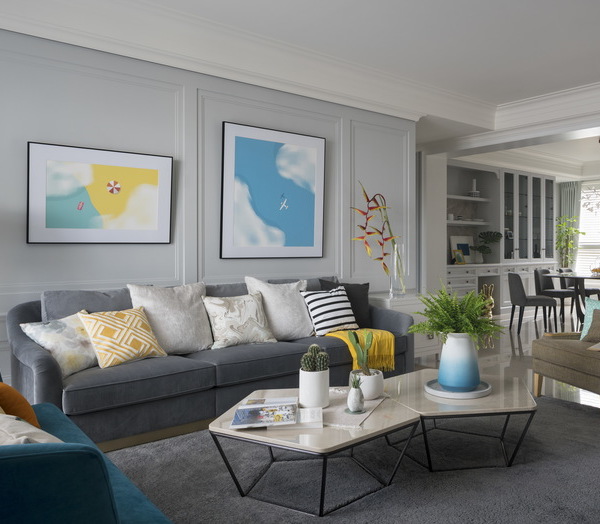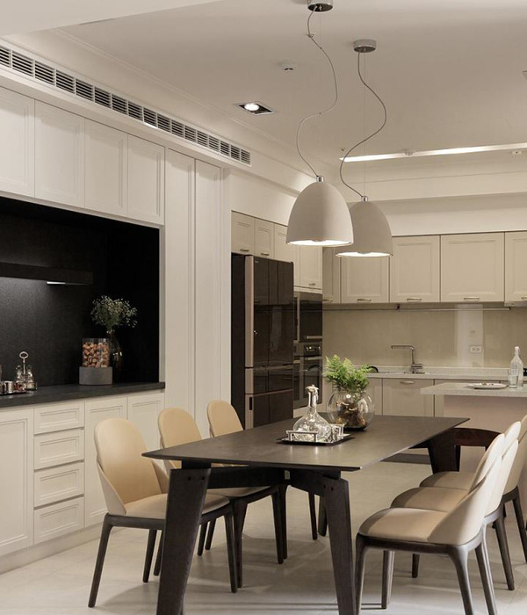Architects:Studio Avana
Area :356 m²
Year :2019
Photographs :KIE
Manufacturers : AXOR, AutoDesk, Hansgrohe, Soraa, Boss, Kohler, Lemkra, Scarabeo, Toto, Trimble, Venis, Venus TilesAXOR
Lead Architects :Martin Pradipta, Ramos Saedi, Rayner Tulus
Landscape :VNS Landscape, Vena Sukino Sugiantio
Collaborators : PT. Solusindo Teknik Indonesia
City : Bandung
Country : Indonesia
One of the common problems in big cities, like in Bandung, Indonesia is land / space limitation at the city center. Limited land and plenty space requirements are one of the challenges in designing this house. Split level concept is applied to this house in order to accommodate the needs of the house owner. The requirement of this project is creating something unique for the owner, who is passionate about gardening and modern technology. Therefore there is a garden on every level of the house.
Garden becomes an important element of this project hence there are 5 different gardens on different areas in this house. In addition, the existence of these gardens will also benefit to the air circulation and natural lighting inside the house. The primary garden is located at the center of the house and becomes the inner court. This particular garden is functioned as a void and also connecting the entire level of the house. In addition, a vertical garden is also placed on this area, adding extra fresh air produced inside the house.
Garden is also utilized as roof and facade of the house. The garden on the roof is giving some advantages including providing more space for agriculture, adding beauty to the cityscape and increasing air quality. Rooftop gardens should be able to diminish the urban heat island effect. Generally, rooftop gardens absorb heat and insulate buildings better than traditional roof.
Whereas the garden area on the facade is functioned as a noise buffer, reducing noise from outside going through the house. This garden facade concept is also combined with the use of sun protective fins, which rotates accordingly to the sun orientation. Casting shadows with motives inside the house.
Another garden is located on the entrance of the house and incorporated with fish pond. This fish pond is not located on the ground floor, however is installed on the second floor of the house. Glass material is used as the base of the pond, giving unique shadow reflections for the room underneath it. The use of gardens throughout different areas of the house gives a pleasing atmosphere and impression like no other.
▼项目更多图片
{{item.text_origin}}

