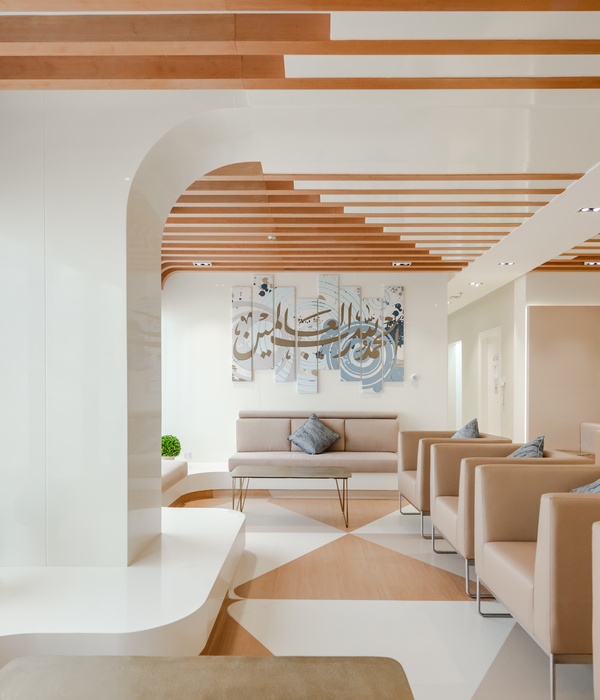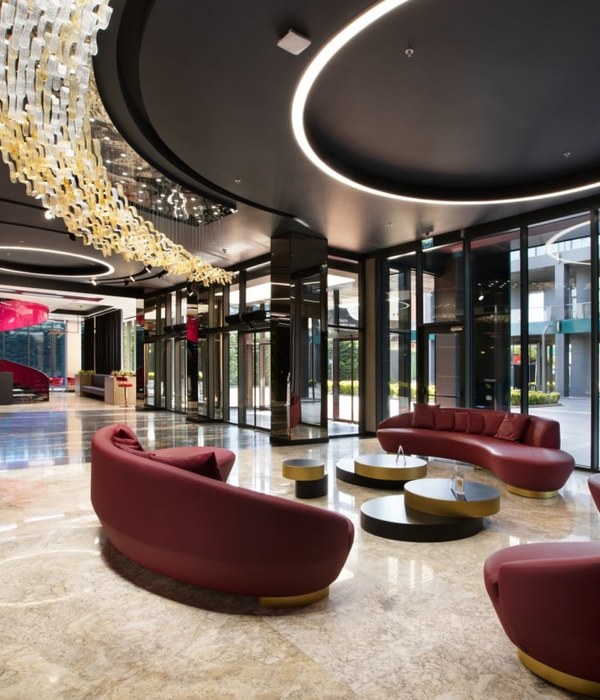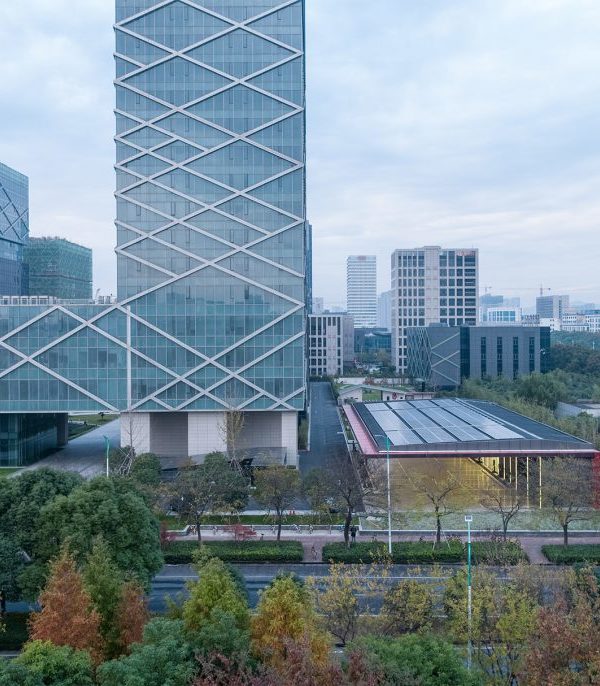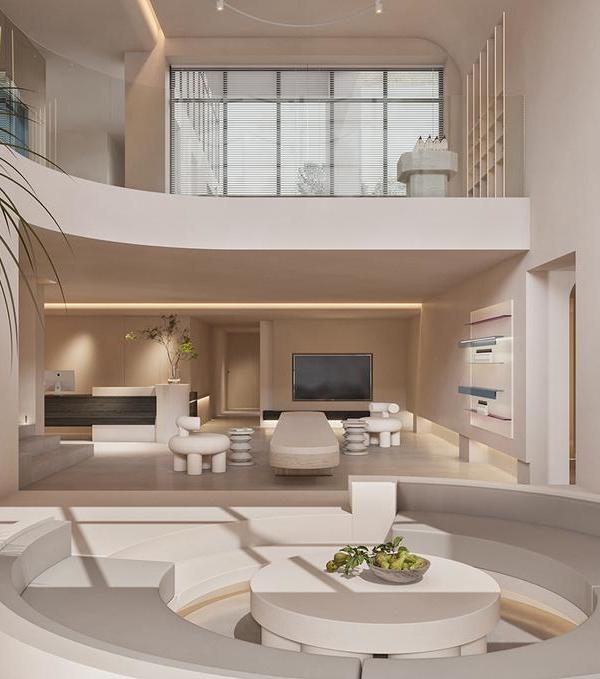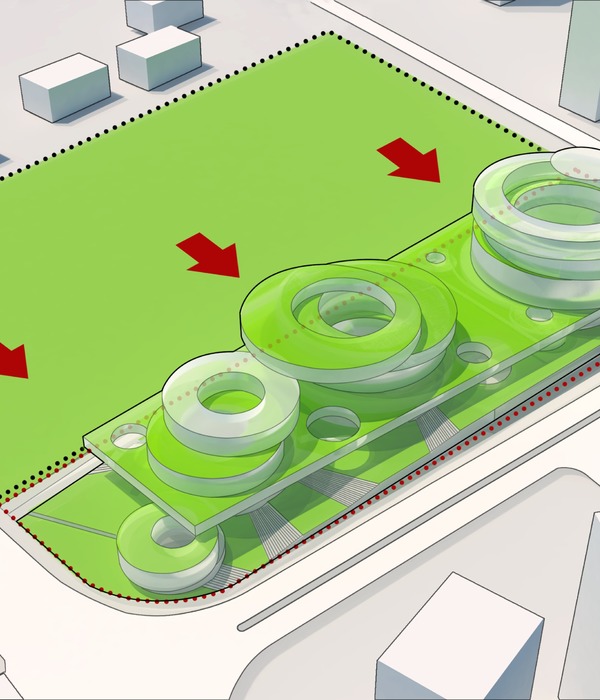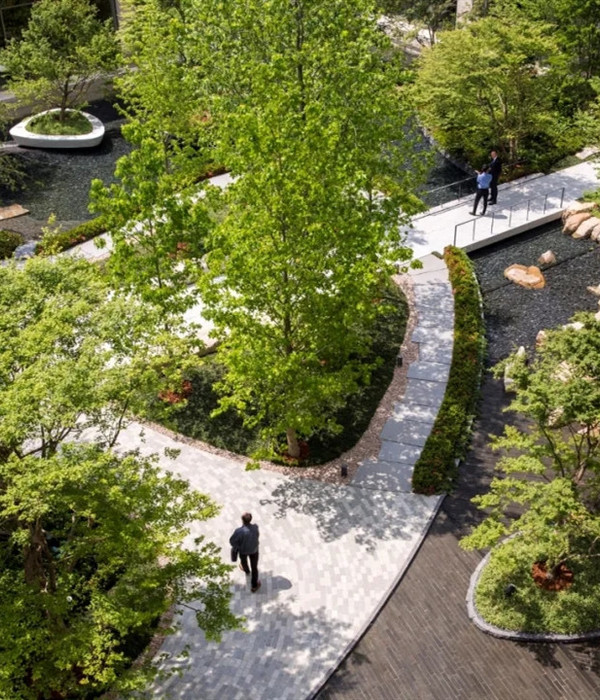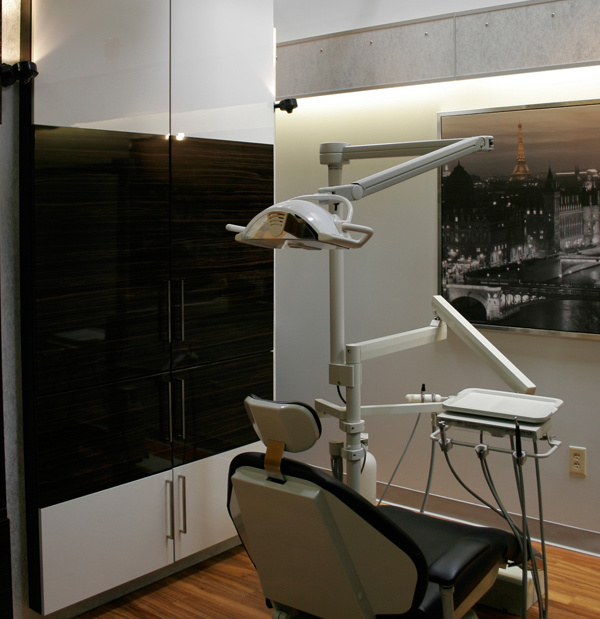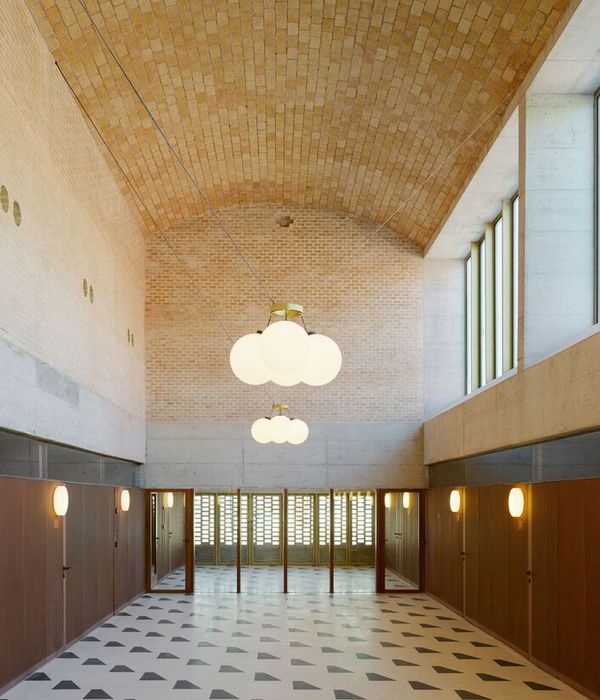The Nanjing Tianyinshan Hospital is situated along Jiyin Avenue in the Jiangning High-tech Zone, encompassing 360,000 square meters and accommodating 1,000 beds. The hospital has been designed to meet the standards of national medical centers as well as internationally advanced comprehensive cancer centers. This hospital integrates clinical healthcare, medical education, and technological innovation in a modern, state-of-the-art facility.
The healthcare industry is ripe for opportunity as it recovers from a challenging economic climate post-pandemic. A focus on community engagement and mixed-use healthcare districts will curb feelings of distrust with local communities while equitably including everyone from residents to caregivers, visitors, and leaders. As the industry looks to rebuild its reputation, new healthcare models are urgently required to mitigate costs and maximize equitable healthcare.
Tianyinshan Mountain flanks the project site to the north, while the Qinhuai River runs to the south, providing a rich natural setting. A unique planning strategy has been adopted for the master plan, which incorporates the surrounding mountains into the overall plan, resulting in an organic and clustered layout that harmonizes with the landscape. The design strategy also ensures a transparent visual corridor, as a light filled spine throughout the buildings. The courtyard layout provides patients and visitors with opportunities to engage with nature in enclosed and semi-enclosed spaces. This maximizes natural ventilation and lighting inside the building.
The design team uses simple geometric lines and a modern architectural language to evoke a sense of historical significance. With its grand entrance plaza, tree-like supporting structures, and rhythmic repetition of large, sloping roofs, it creates a visually striking main corridor that pays homage to Nanjing's rich local culture.
The southern block adopts a decentralized approach with four independent sub-centers connected by a central public facility, forming the "One Street, One Core, Four Centers" layout. This enhances the overall medical experience and streamlines circulation for patients.
Gensler's design concept for the façade draws inspiration from abstracted landscape forms eminent in the picturesque surrounding of the site. Arising from the natural environment, its textures and colors find expressions in the overall architectural features. The architecture form is thought to blend into the surrounding environment. The façade balances the solid to transparency ratio emphasizing the sustainable approach of the architecture.
Premium materials, including super white double-layer insulated Low-E glass, light gray matte finish marble, dark gray aluminum-magnesium alloy panels, and aluminum alloy louvers, were meticulously selected. The high wards feature floor-to-ceiling glass to optimize natural lighting and offer scenic views. Smooth curved slope roofs, adorned with light gray aluminum-magnesium alloys and honeycomb aluminum panels, add a touch of dignity and dynamic appeal to the main corridor. Natural lighting is optimized in the atrium and public spaces, creating a comfortable and pleasant medical environment for patients and visitors.
{{item.text_origin}}

