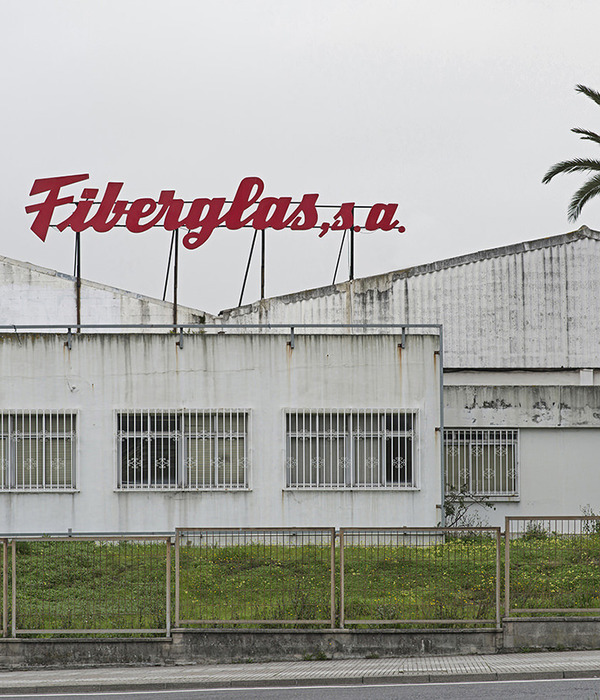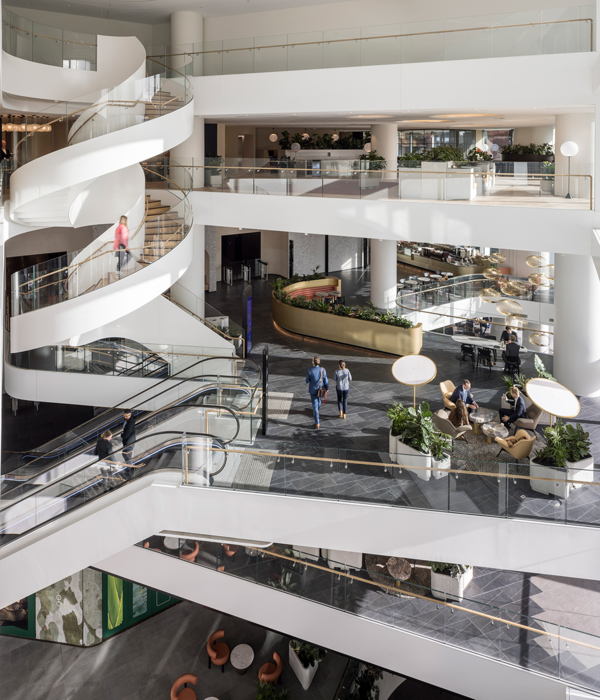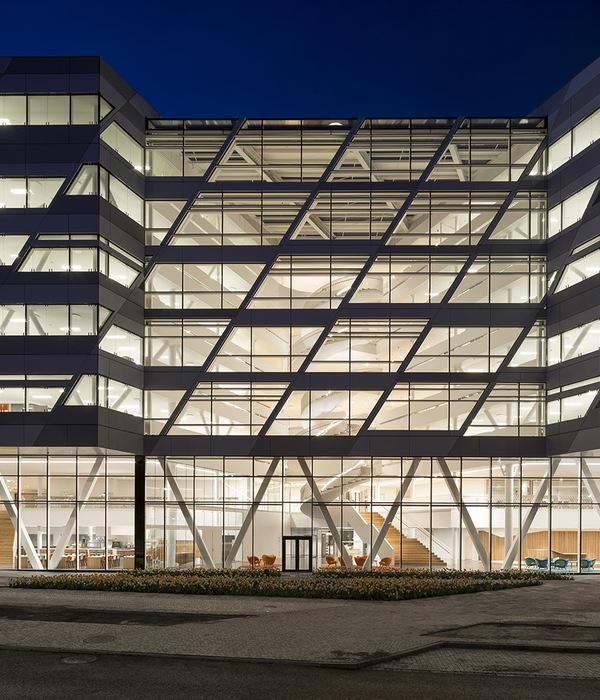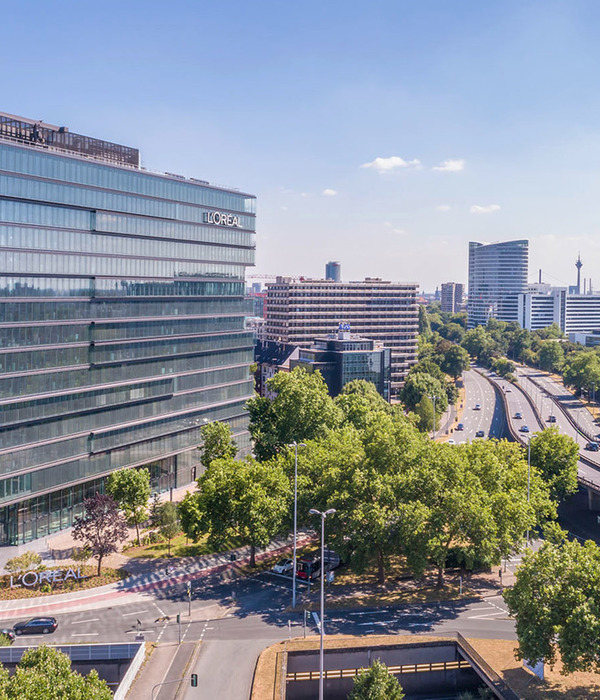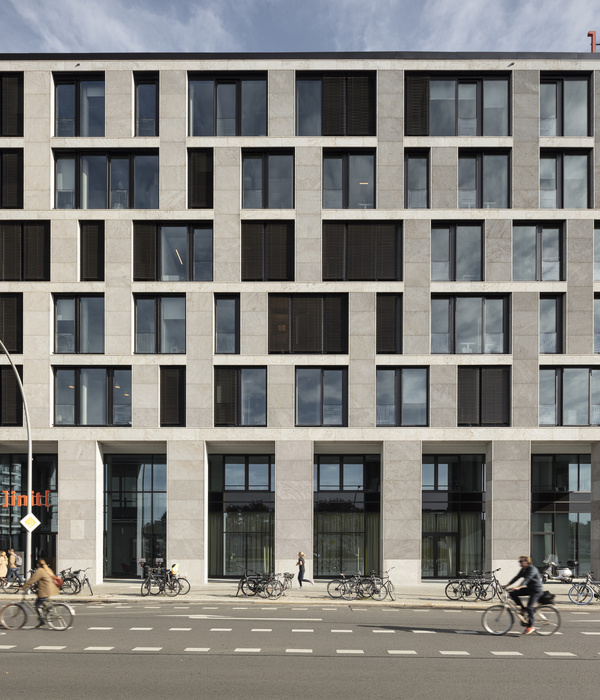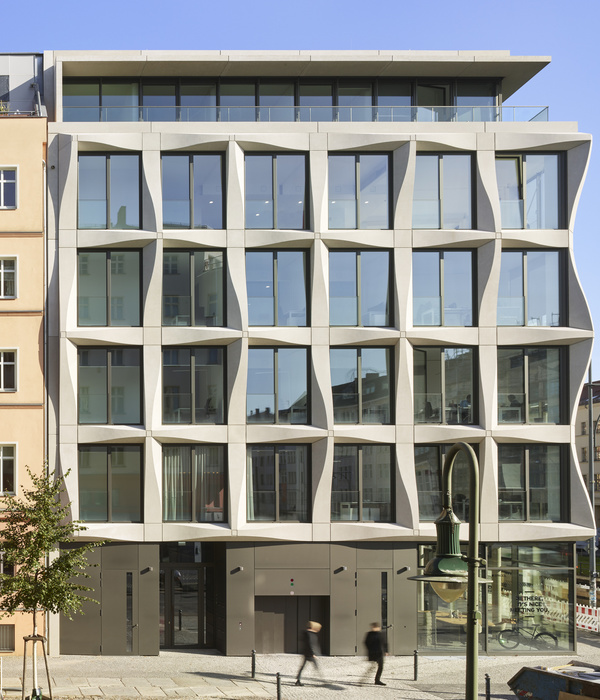The dental clinic accommodates the needs of the owner- dentist and responds to the needs of the city. It is located on the main urban artery of Strovolos, along the linear green park, the riverbed of Pediaios torrent. The plots of the avenue block the city from the greenery as they usually accommodate expensive how rooms on the ground floor.
The basement accommodates all the utility and mechanical spaces. The ground floor functions as the parking area and an event space and enjoys 2-story height. The main entrance of the Dental Clinic is placed on the 2nd floor. The lobby, even small in footprint manages to connect the visitors to all the levels of the clinic and both the densely built and natural environments of the city. The last floor is proposed as an undefined space, and it is currently used as a studio.
An experimental evolution of the courtyard typology is incised at unexpected internal fragments, as the heart of the building that welcomes the act of ascending, or the children central area surrounded by a sequence of official and unofficial, indoor and outdoor spatial entities. The fluid network of spaces is punctuated by a variety of heights that enable the spatial blurring of functions and establish surprising indulging of the experiencing of the building. The users can choreograph the skin of the building accordingly to the weather, functional, personal and other needs. The casted light and the ever-changing shadow game from the perforated sliding shading panels animate and enrich the spaces with abundance of weather reflections.
Construction – Materials and Structure: The six-story building is located on uneven plot with access to a road and a pedestrian way. It consists of a concrete basement that is semi-underground. The basement consists of concrete foundation slab, concrete columns, beams, slabs and retaining walls on the three sites. From the ground floor and above the building continues us a composite steel frame structure. It consists of seven main columns and a grid of steel I-beams witch extend to form three meters cantilever parametrical composites slaps with trapezoidal deck and 130 mm rainforest concrete. The main entrance lobe, the relevant staircases and connecting platforms are suspended from the beams of the first floor in an arrangement that allows the absent of columns on the ground floor and the unobstructed flow of vehicles of the parking area beneath it. On each of the upper floors, there are several voids and intermediate staircases connecting the secondary levels between them. The steel structure is reinforce with V shape bracings in certain positions. The shading steel panels consist of various dimensions of perforation offering an always-altering shadow indulging playfulness.
{{item.text_origin}}


