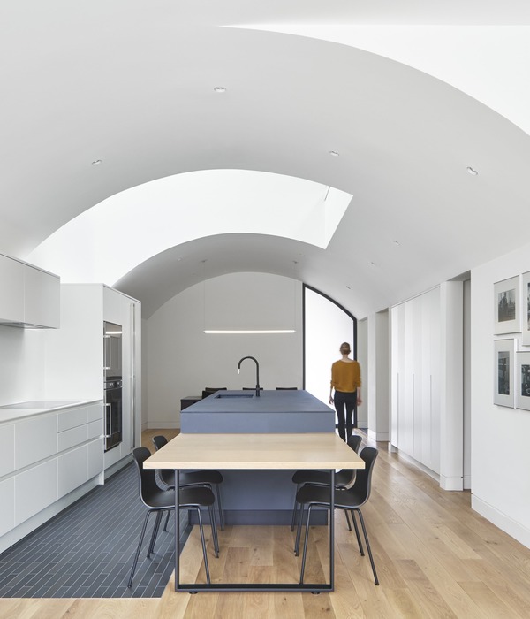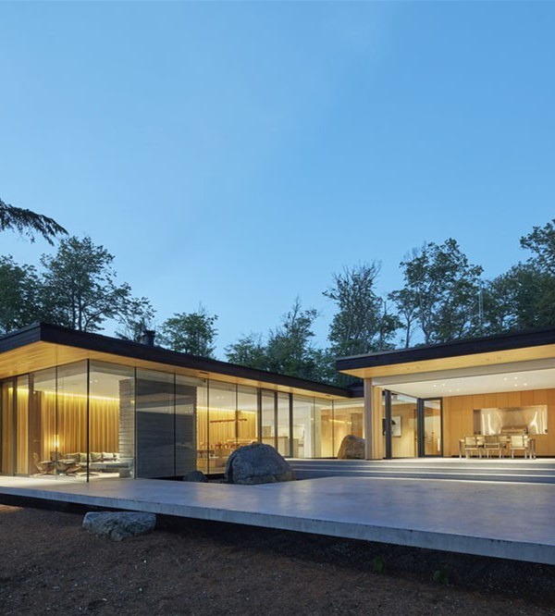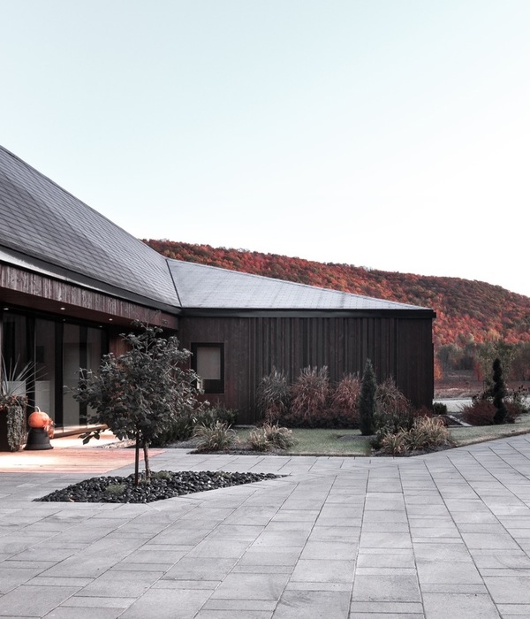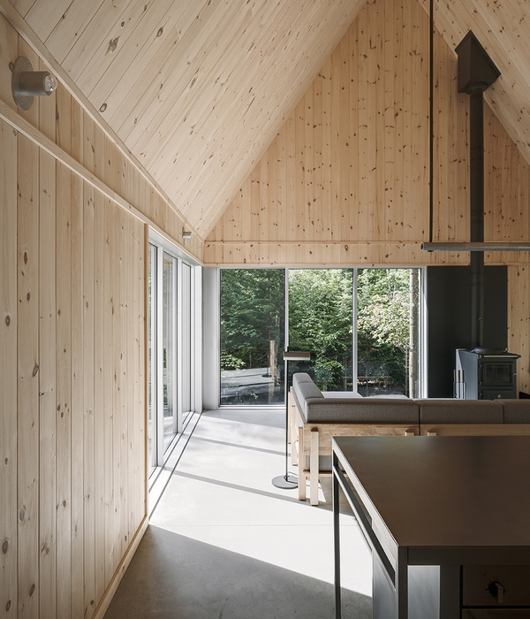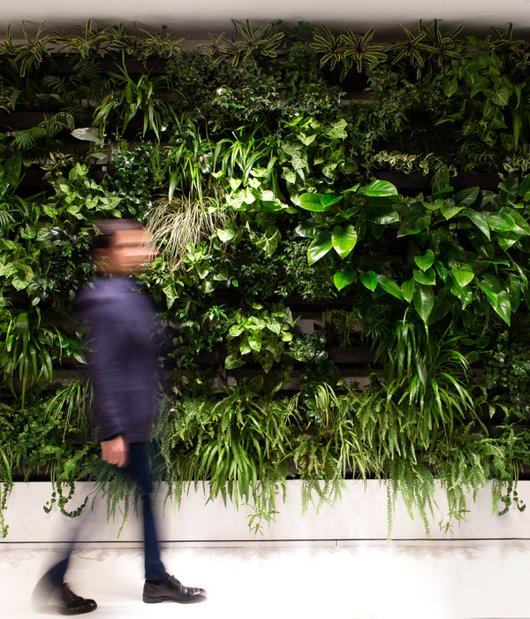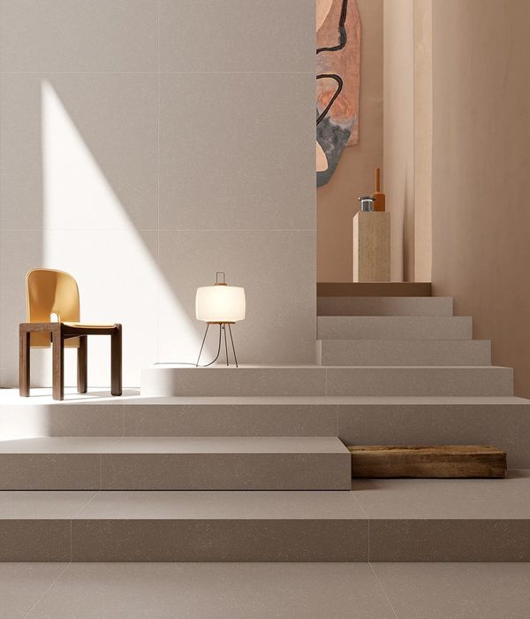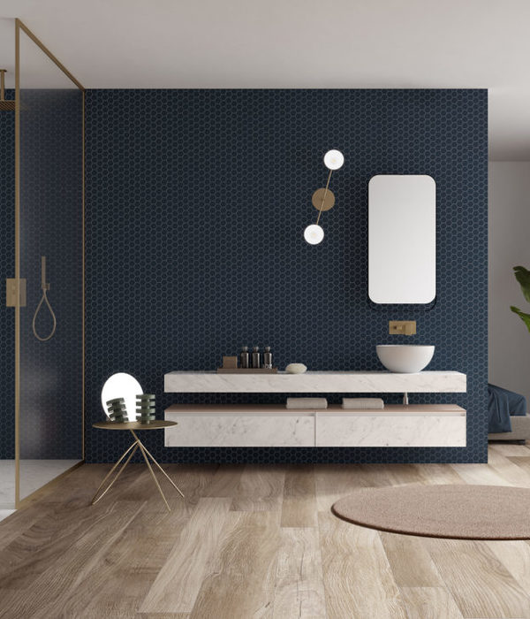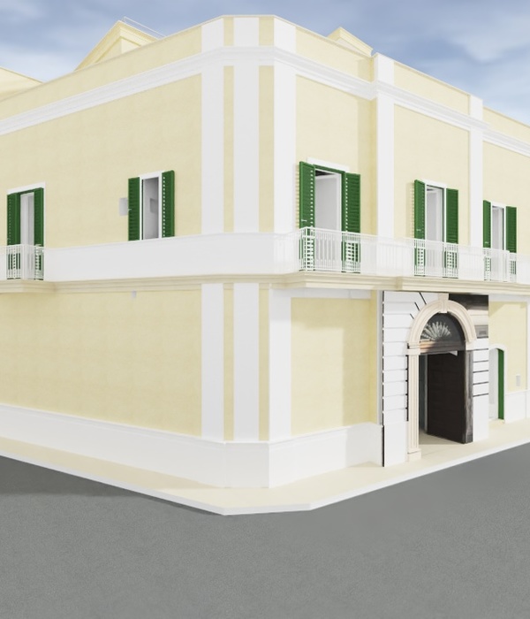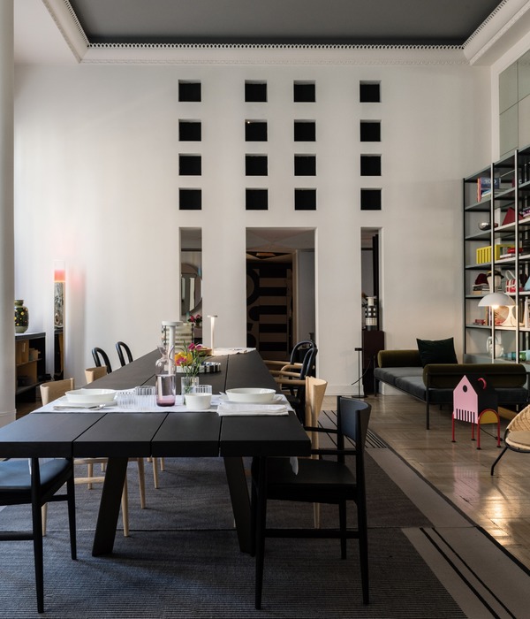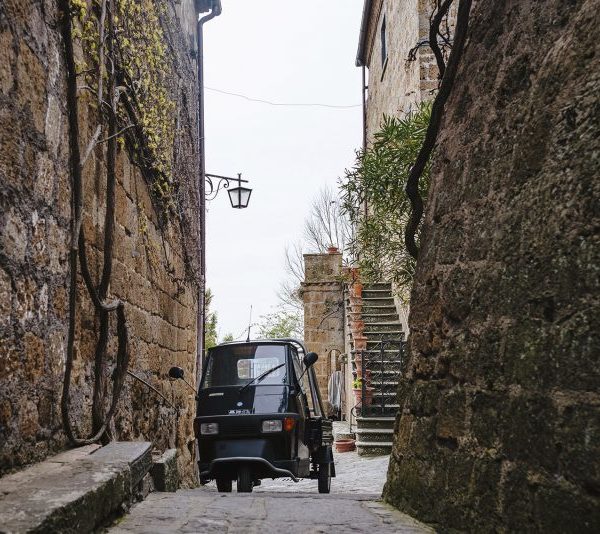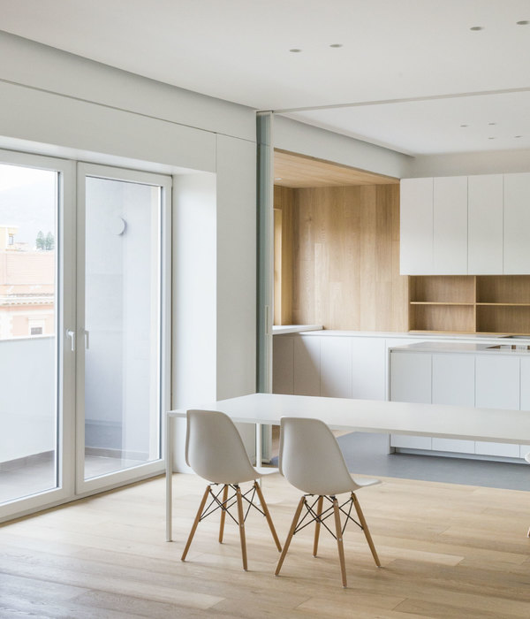该项目建造于1973年。这座住宅位于Mont-ras村庄附近的一个种有果园的丘陵地带内,距离西班牙Brava海岸几英里。住宅的平面如同一个小城镇,将以前该基地上的小农舍并入建筑中。
This building was built in 1973. This summerhouse is located near the village of Mont-ras, a few miles from the Spanish Costa Brava, in a hilly region cultivated with orchards. With a layout similar to a small town, the ruins of this former peasant hut were incorporated into the volumes of the house.
建筑是一个铰接的房子,尽可能尊重原有的植被。棕色砖砌的亭子朝向中央空间,面向作为这栋别墅的生活中心的游泳池。许多由墙壁遮挡的休闲角,设置于周围用作日光浴的阶梯状的台阶上,使整个空间变得更加舒适。
The building is an articulated house that respects as far as possible the preexisting vegetation. The pavilions, sheathed in brown brick are projected towards the central space and face the swimming pool – the center of the life of this villa. The space is made even more comfortable by many relaxation corners, shielded by walls that function as windbreakers, and is scenically tied to nearby volumes by terraced steps that act as a solarium.
▼ 游泳池是整个建筑的中心,the swimming pool – the center of the life of this villa
▼ 设置在台阶上的休息垫子使整个空间变得舒适,the space is made even more comfortable by many relaxation corners
主餐厅与会议室内铺设红色瓷砖,整个空间面向游泳池,通过一个旋转门与厨房和佣人的房间相连接。整个建筑,包括游泳池都建设在一个平台上,能够唤起人们对希腊神庙以及密斯凡德罗的巴塞罗那馆。周围种植的柏树增强了整个建筑的戏剧效果。砖材质的方尖碑(石化自然的暗示)以及窗户的形状都与树木形成对比,在室内与室外都创造了透视效果。
The main dining room, meeting place par excellence, completely sheathed in red ceramic tile, is oriented towards the pool and is connected to the kitchen and the servant’s quarters via a revolving glass door. The entire house, including the swimming pool, is built on a platform, clearly reminiscent of the stylobate of a Greek temple or of Mies van der Rohe’s Barcelona Pavilion. The theatrical effect of the whole is enhanced by the insertion of cypresses. As counterpoints to the trees, an obelisk built of pink bricks (an allusion to a petrified nature) and the shape of the windows, which play on the perspective offered both by the interior and the exterior.
▼ 整个建筑设置在一个平台上让人联想起希腊神庙,the entire house is built on a platform, clearly reminiscent of the stylobate of a Greek temple
▼ 柏树和方尖碑增强了整个建筑的戏剧效果,the theatrical effect of the whole is enhanced by the insertion of cypresses and an obelisk
▼ 入口的形状也与树木形成对比,the shape of the windows are also counterpoint to the trees
▼ 让人联想起希腊神庙的平台细节,the details of the platform that reminiscent of the stylobate of a Greek temple
▼ 延伸向游泳池的红色瓷砖点亮了整个空间,the red ceramic tile lighted up the whole space
▼ 完全被红色瓷砖覆盖的主餐厅与会议室,The main dining room, meeting place are completely sheathed in red ceramic tile
主人的住所是整个建筑的主体,由两个相同的三层体块构成,住所的底层由起居室,音乐室,主卧构成,起居室采用Catalan vault屋顶,主卧中不仅拥有浴室还拥有一个步入式衣柜。二层是图书馆,三层是游戏室和会客厅,它们可以通过外部楼梯到达游泳池。家庭中其它成员以及客人的房间位于另一个独立的模块中。基本建筑模块的体积为3 x 6 x 6米,内有浴室和步入式衣柜。
The main body, which is the owner’s residence, is composed of two identical three-floor volumes that contain on the ground floor a living room with a chimney covered by a Catalan vault, a music room, and a master bedroom with en-suite bathroom and walk-in closet; on the second floor is a library; on the third floor is a playroom and a sitting room, which are connected to the swimming pool via exterior steps. The independent modules contain bedrooms for the other members of the family and guests. The basic building volume module is 3 x 6 x 6 meters, including bathroom and walk-in closet.
▼ 两个相同的建筑体块构成对称的建筑主体,the main body is composed of two identical volumes
▼ 建筑的立面呈现一种竖向感,the elevation of the building create an impression of vertical
▼ 线条硬朗的室外楼梯,the stairs
▼ 一层豪华的起居室,the living room
▼ 位于二层的图书馆,the library on the second floor
▼ 三层的会客厅,a sitting room on the third floor
▼ 建筑夜景,the night view
PROJECT: FAMILY HOUSE
YEAR: 1973
LOCATION: MONT-RAS , GIRONA, SPAIN
CLIENT: RICARDO BOFILL
MORE:
Ricardo Bofill Taller de Arquitectura
{{item.text_origin}}

