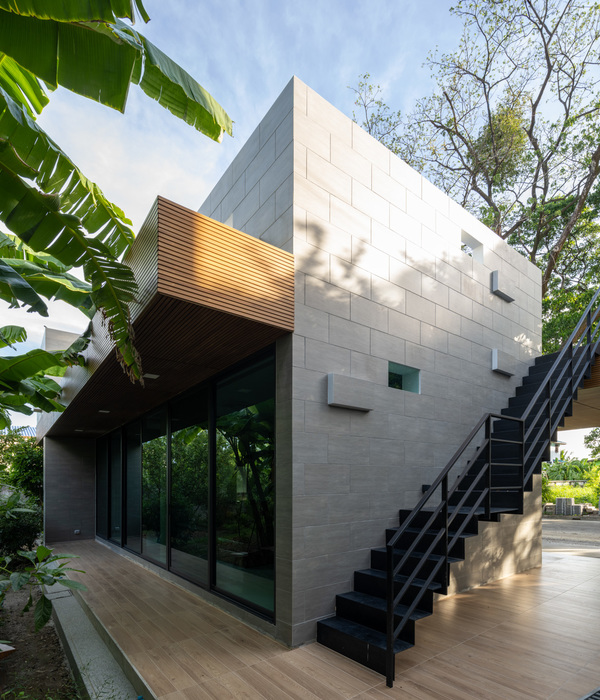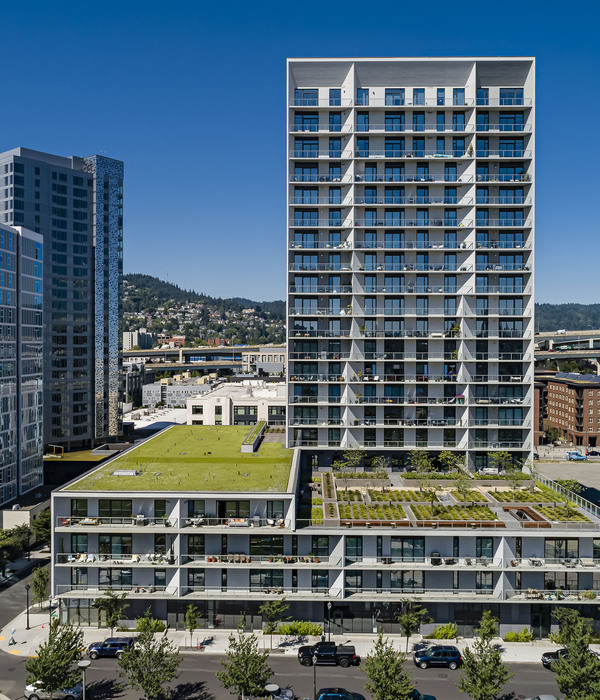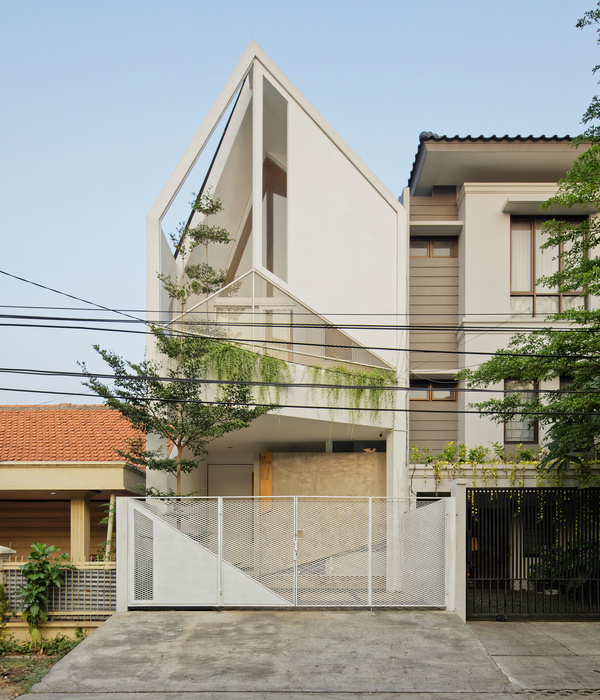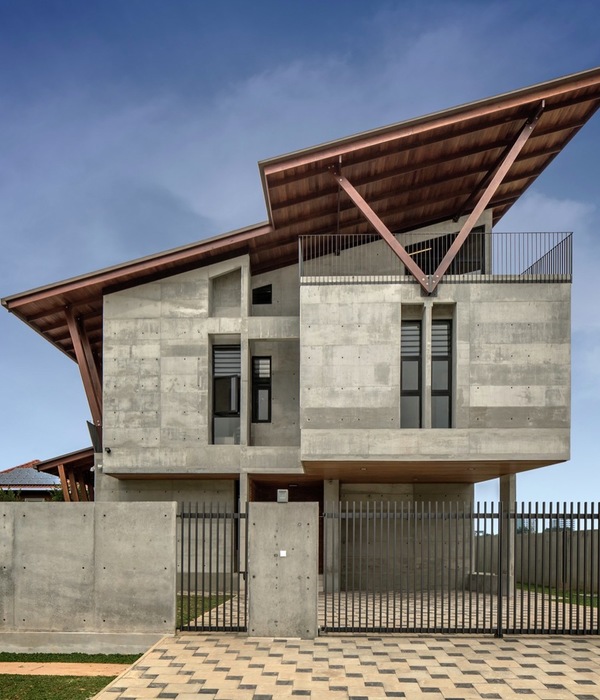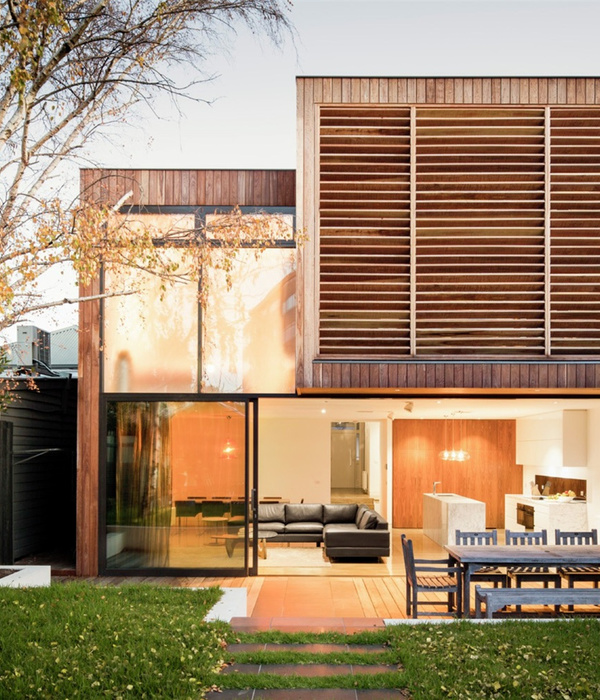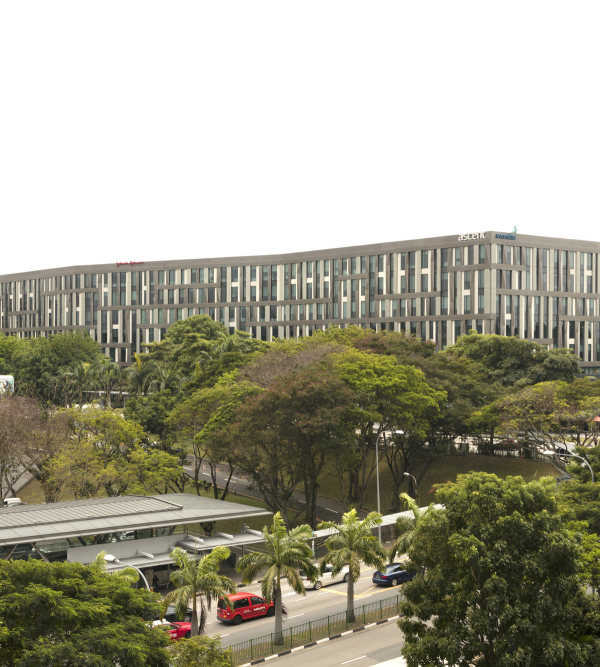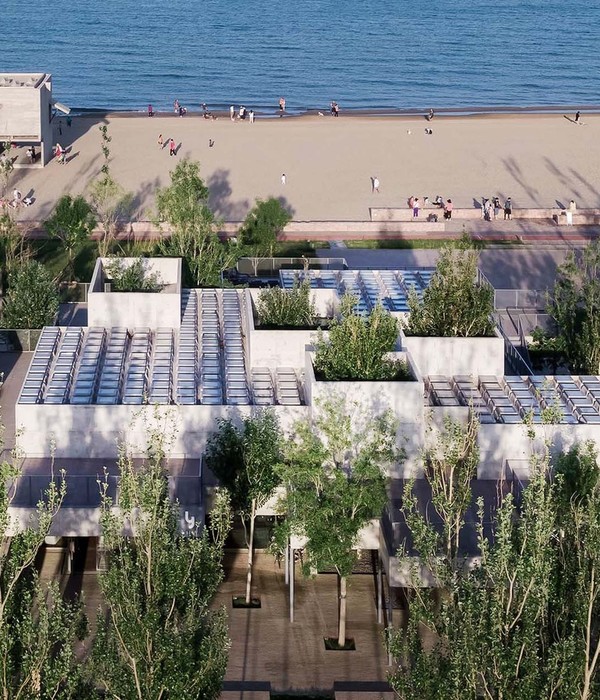A 70’s split-level house with a square ground plan, dark spaces, and no relationship to the large garden was transformed into a contemporary home with plenty of daylight and carefully framed views of the beautiful surroundings.
The house is located on a corner plot on the edge of a typical Flemish allotment in
and near to the nature reserve De Dijken where the Stiemerbeek and the Kaatsbeek flow into the Demer. In the large open corner garden, there was deliberately no construction to preserve the openness of the neighborhood and the landscape. The overall footprint of the existing house was reduced and adapted with some clever interventions to fully exploit the qualities of the plot.
The split-level and the four existing levels were retained: a basement, a double-height living space, a sleeping level, and a mezzanine as a multipurpose room that could be converted into an extra bedroom. The central core where a dark kitchen used to be located was pitted and will transform into a green patio. The patio brings daylight and fresh air deep into the core of the house and creates a special relationship between the bathroom and the living room, which gains a double orientation. The central stairwell at the heart of the house is accentuated by a towering volume with a circular skylight.
Large windows on the west façade provide a lot of relationship with the garden, while the other façades remain closed in the interests of privacy and overheating. The tightly defined volumes are elaborated in rough, warm, and robust materials. The pallet of materials is limited to “Veldoven” brick, wood, concrete, and zinc. The field oven bricks, fired 15 km away on a field in Hoeselt, recur in the interior as separate elements, volumes, and circular inner walls. By making all new inner walls non-load-bearing and working with techniques under construction, we ensure that the house can easily be adapted to new needs or residents.
{{item.text_origin}}

