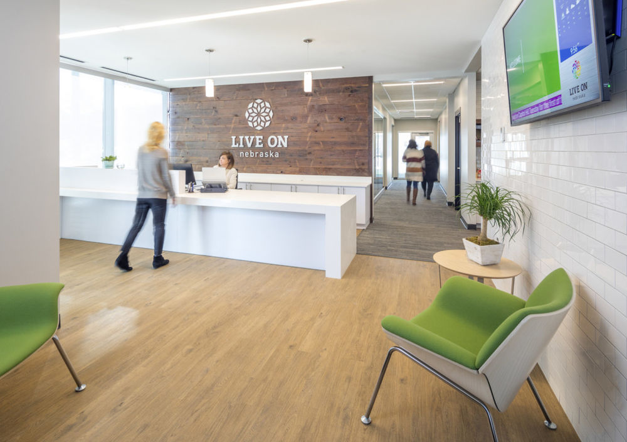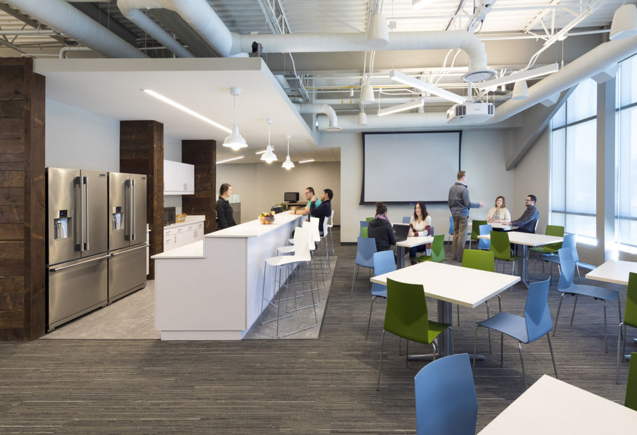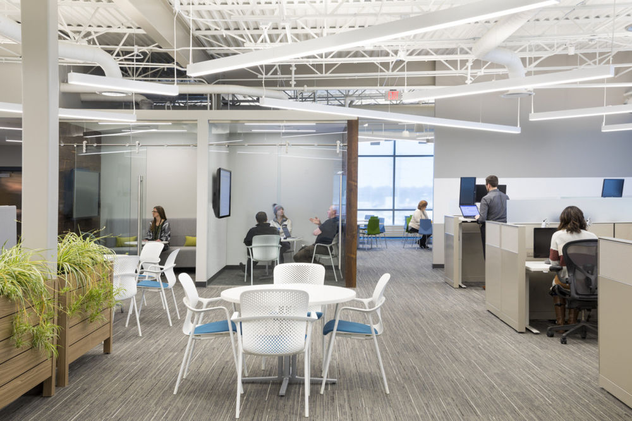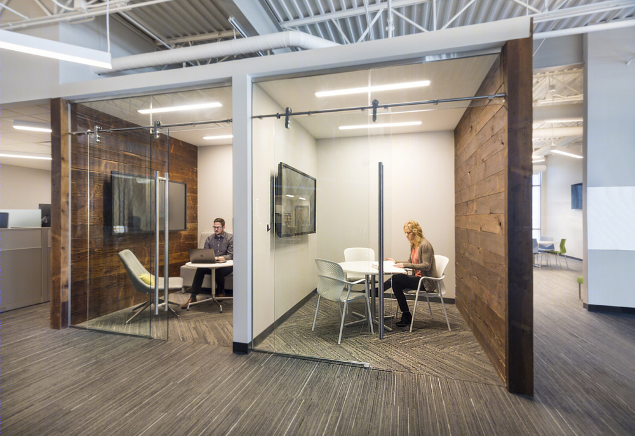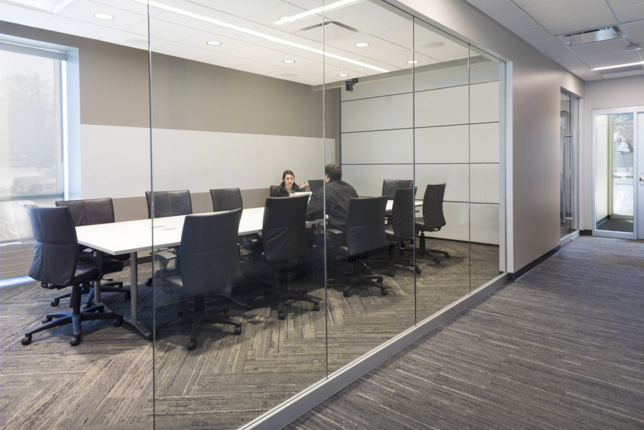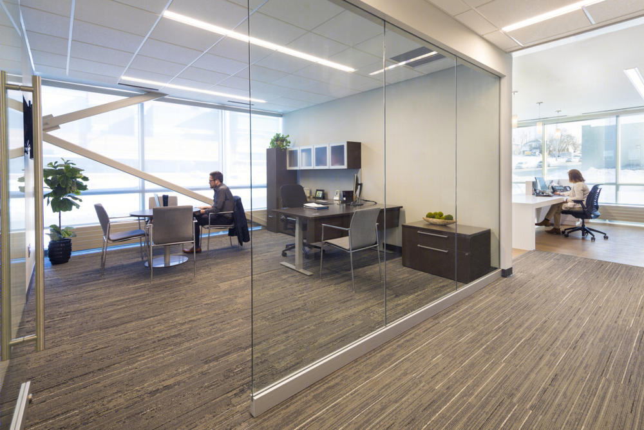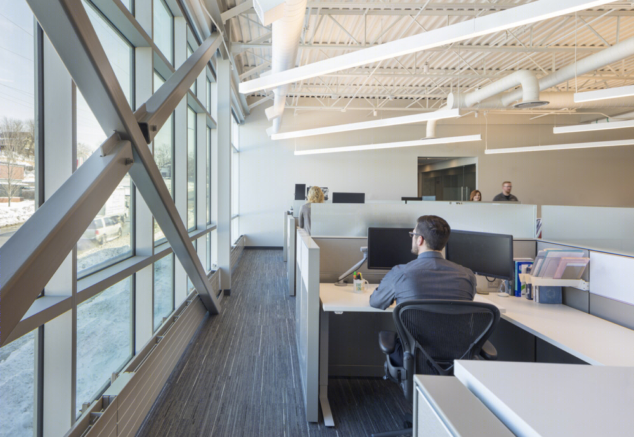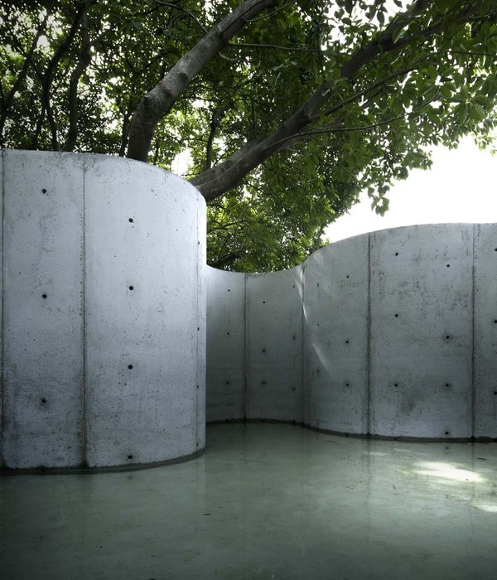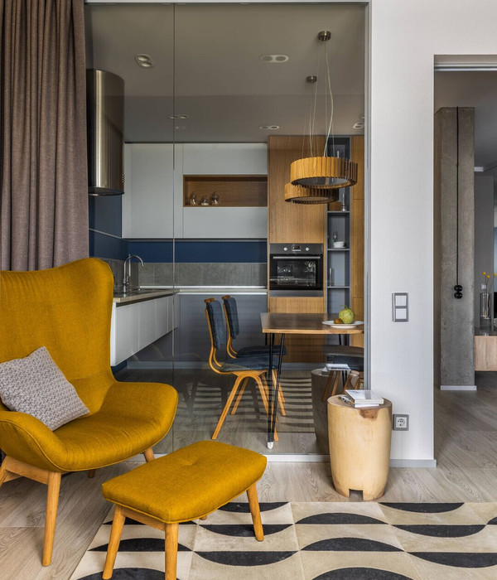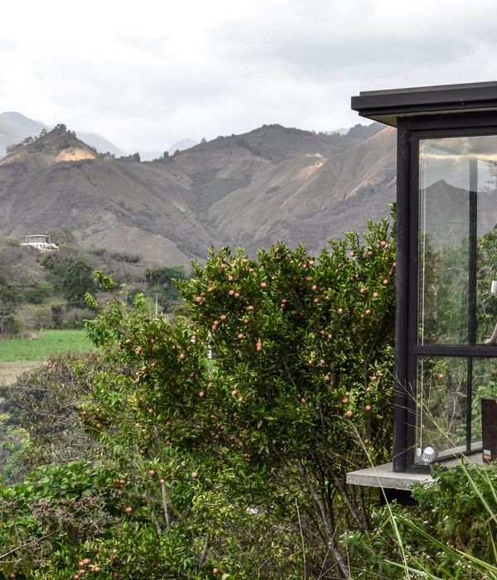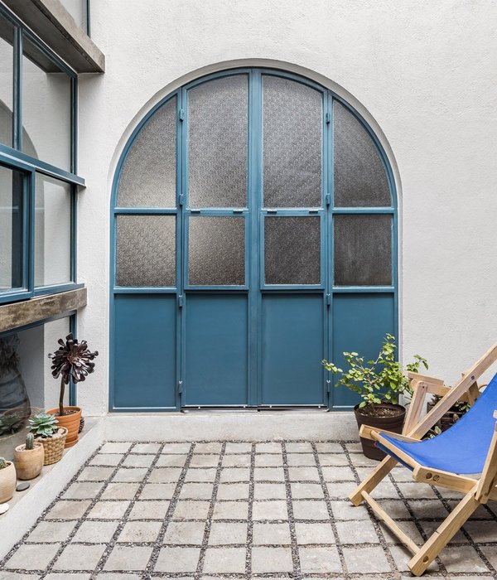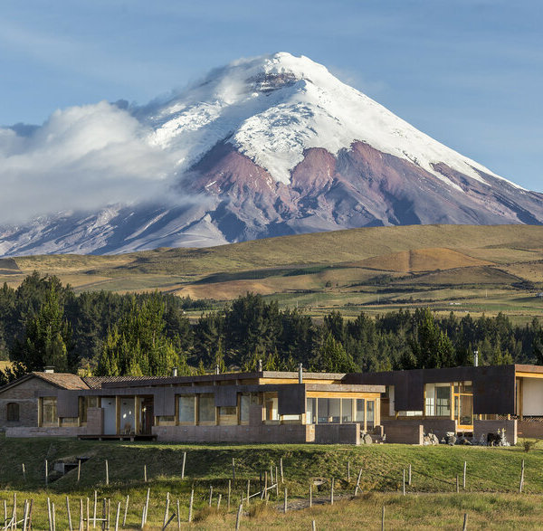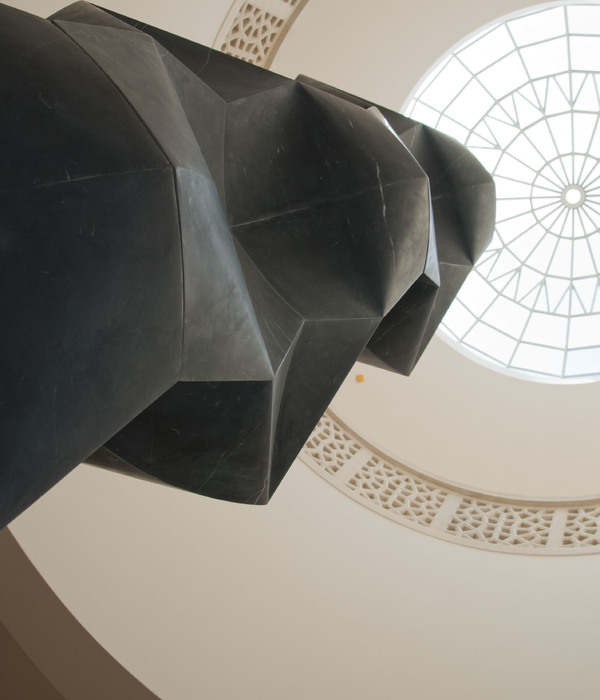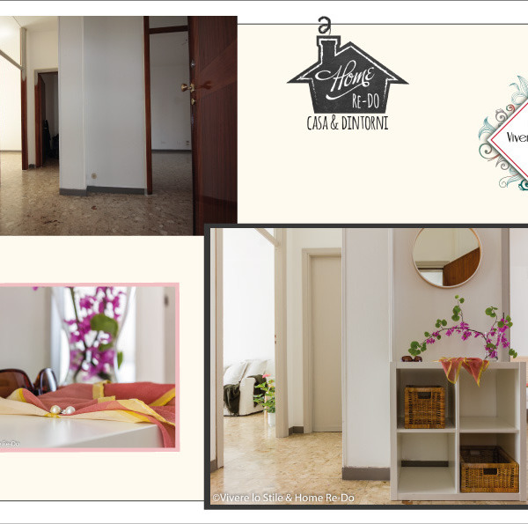Nebraska 非营利组织 Live On 新总部,关爱与专业并重
DLR Group realized the design for the Live On Nebraska headquarters, a non-profit located in Omaha, Nebraska.
Live On Nebraska is a federally designated organ procurement organization serving the state of Nebraska and Pottawattamie County in Iowa.
Located on three parcels of land at 3867 Leavenworth Street in Omaha, Live On Nebraska’s newly-constructed headquarters is situated directly adjacent to the University of Nebraska Medical Center (UNMC), where organ recovery regularly takes place. DLR Group’s design offers an expanded, multifunction space that merges healthcare and workplace design into a single facility.
Utilizing an online survey to better understand the needs of Live On Nebraska’s employees, our design team created a workplace that offers stress-relieving amenities, as well as enhanced collaboration spaces for teamwork between permanent employees and the doctors and nurses who rotate into the facility. Design for the medical suites is organized around the process flow and operation of donors, and includes dedicated spaces for surgery prep, instrument cleaning and sterilization, sterile storage, autopsy areas, tissue storage, and refrigeration bays.
“From the outset, we understood how paramount it was for their headquarters to reflect Live On Nebraska’s core tenants of empathy, hope, and passion for their mission” said DLR Group Principal Jason Schmitz, AIA, who designs for the firm’s Healthcare Studio. “This new facility includes abundant daylighting, a memorial garden, and private rooms where sensitive medical discussions can take place, offering donor families, employees, and medical providers a space that’s rooted in empathetic design.”
Live On Nebraska’s two-story, 20,000-SF headquarters accommodates more than 65 employees, and includes a sterile operating suite, and kidney pump and backup operating room. To maintain privacy for donors, and to allow for separation between the company’s varied services, office and public spaces were planned for the upper level with the medical suites and receiving bays on the lower level. The Douglas County Coroner also operates out of the building, allowing the Coroner’s office to more than double its autopsy capabilities and storage capacity.
Designer: DLR Group
Photography: Paul Brokering
7 Images | expand for additional detail
