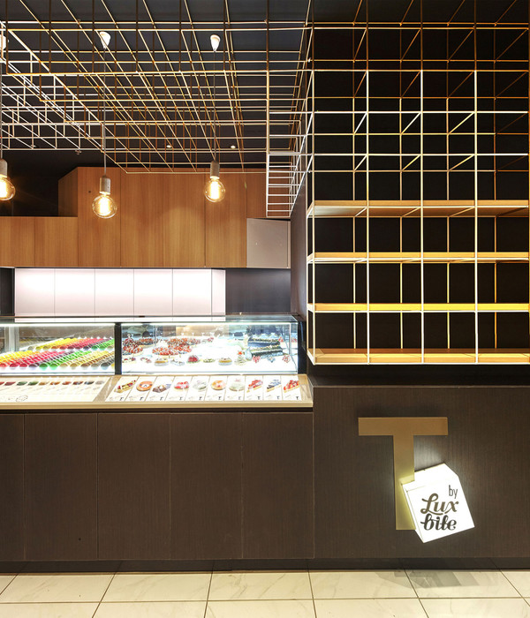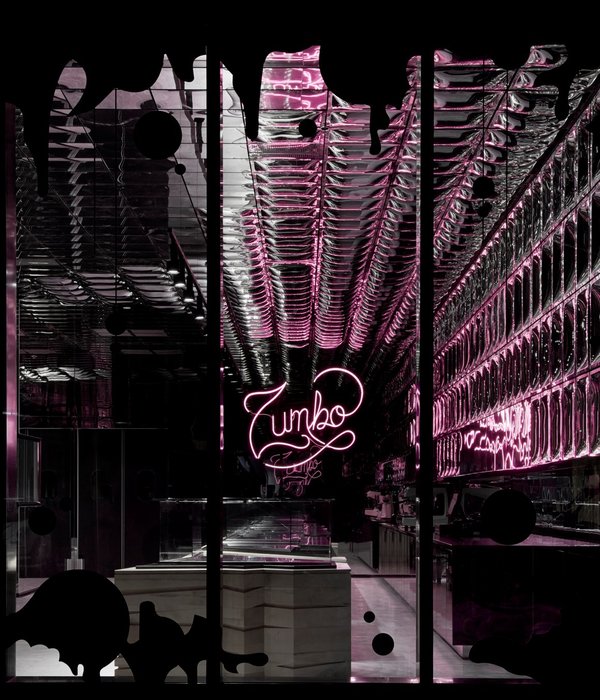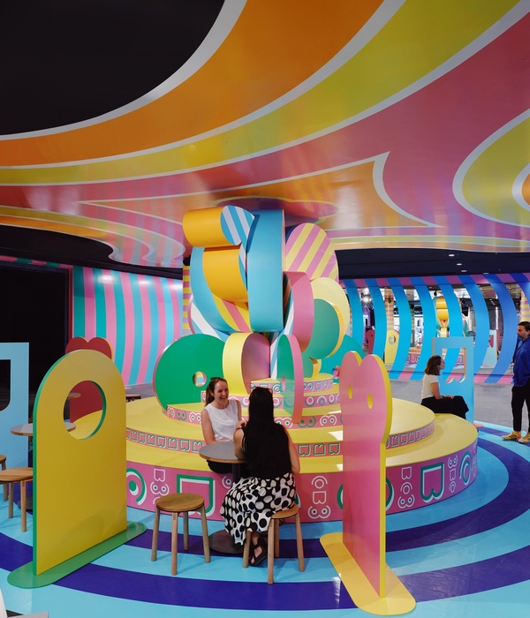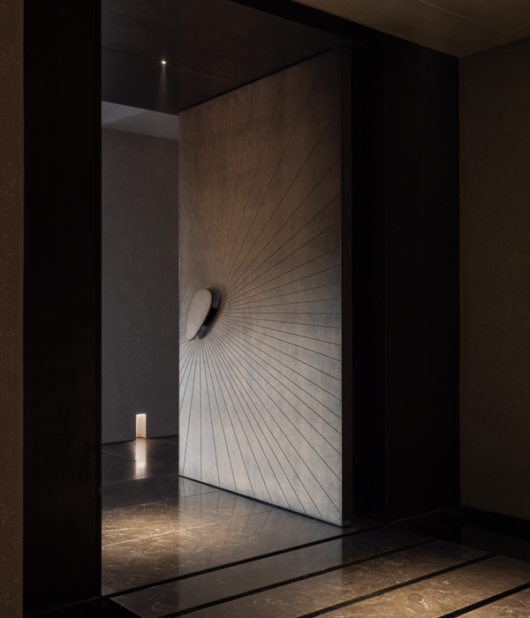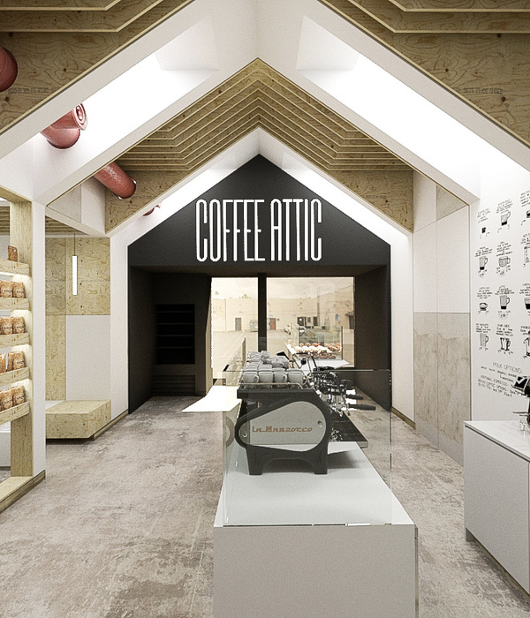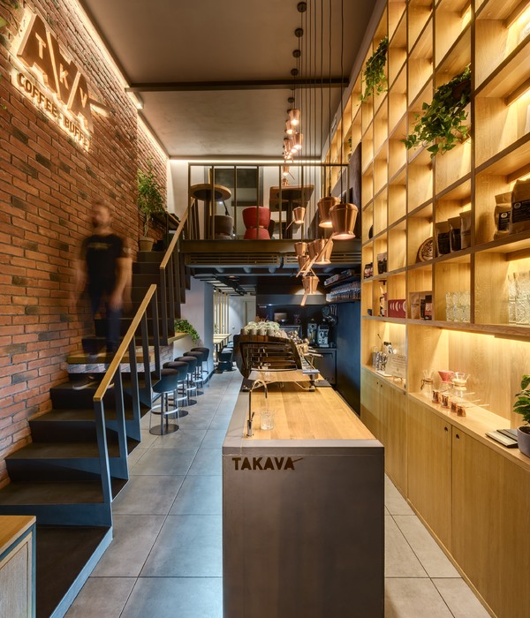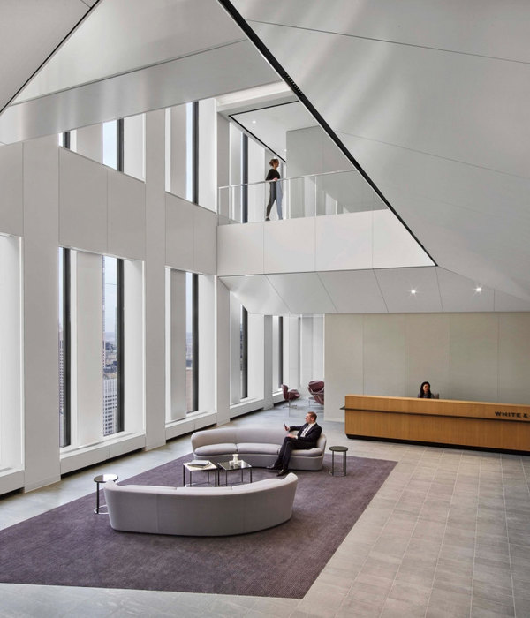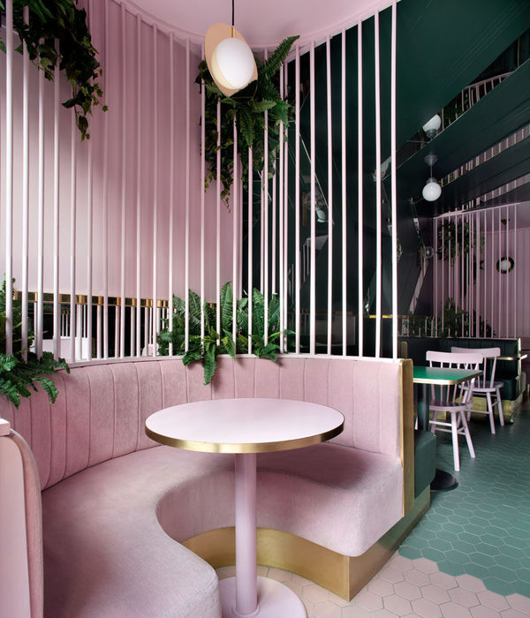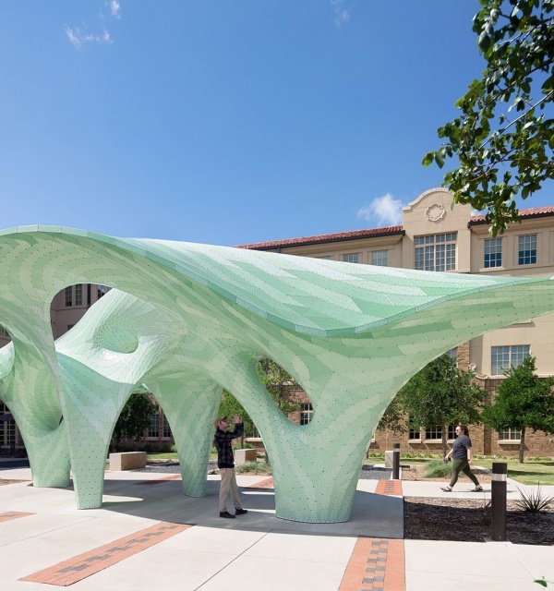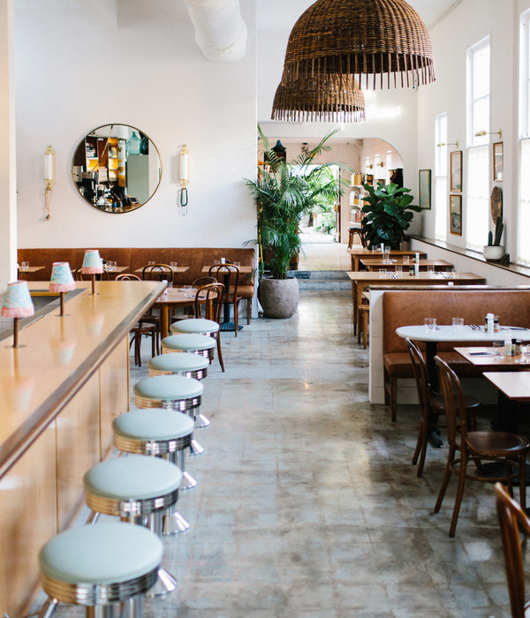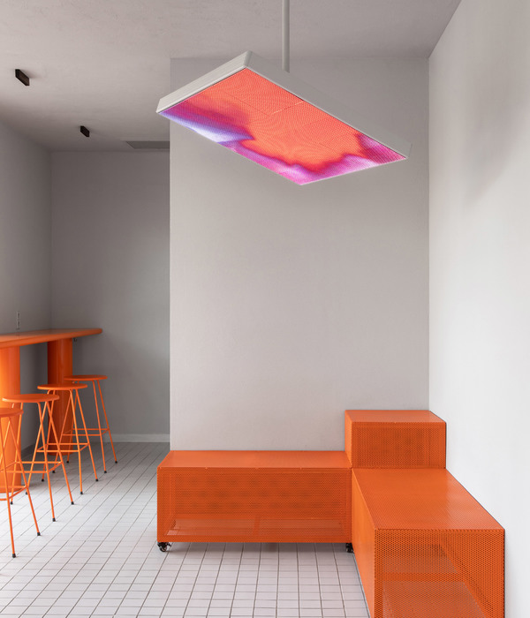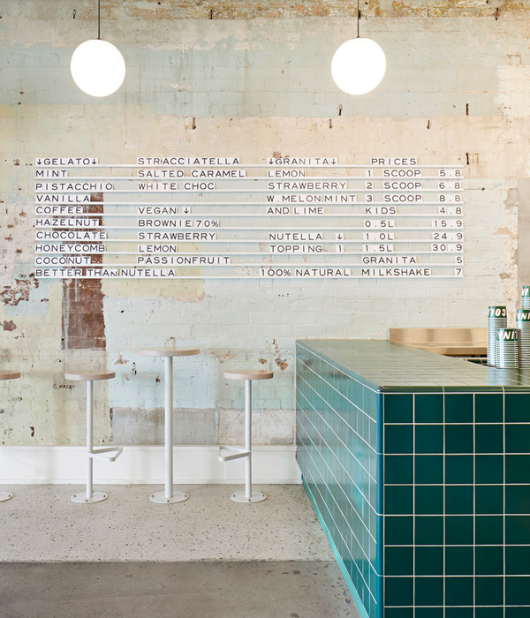Vilnius 餐厅
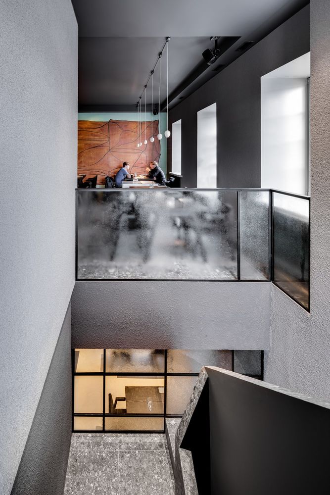
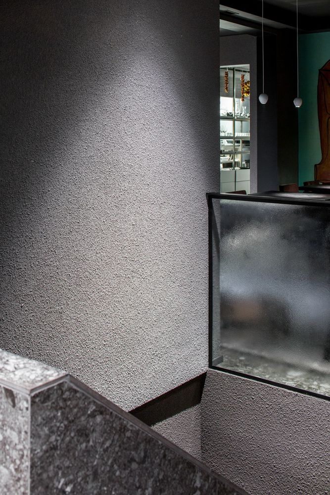
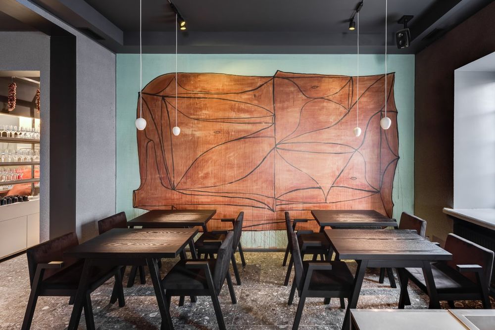
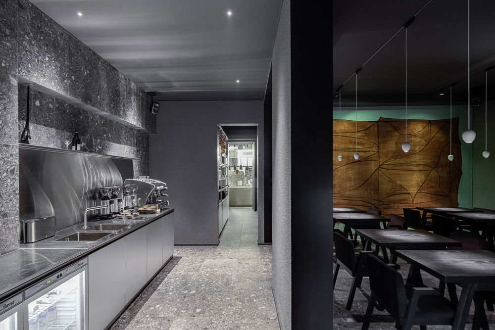
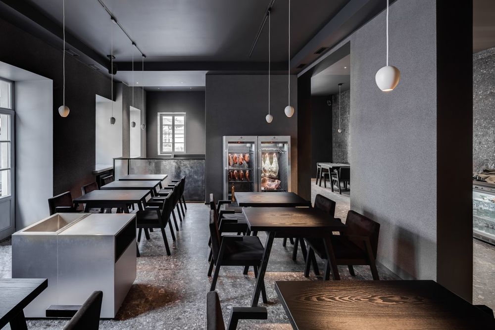
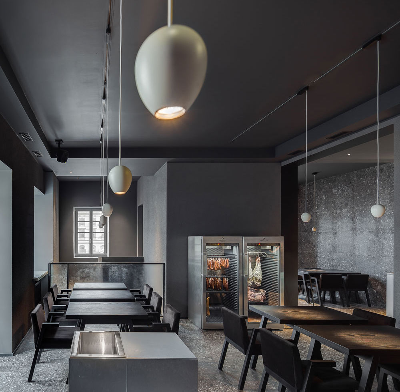
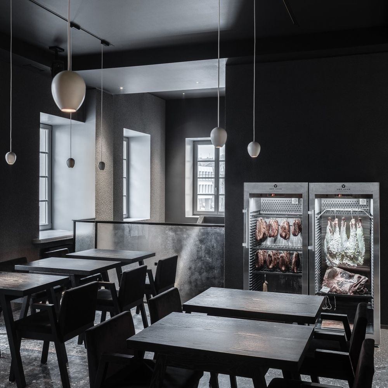
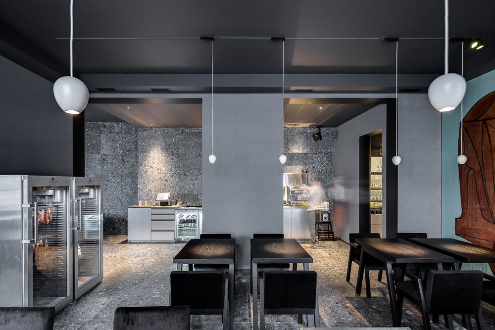
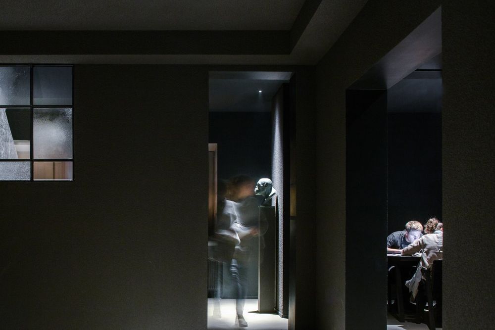


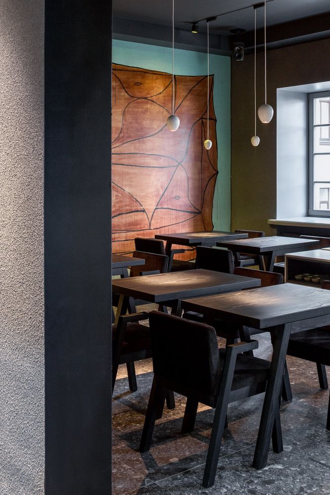
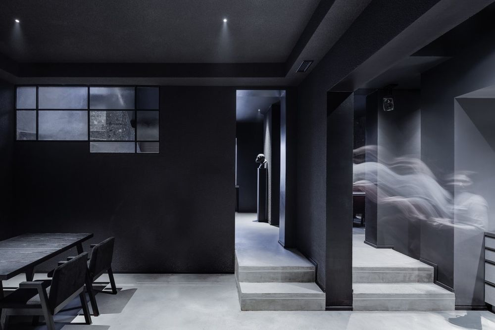
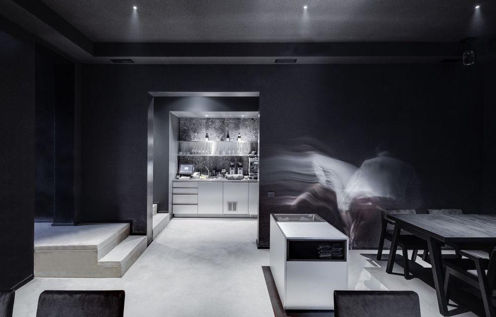
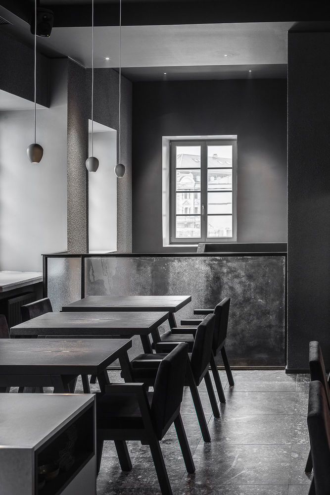
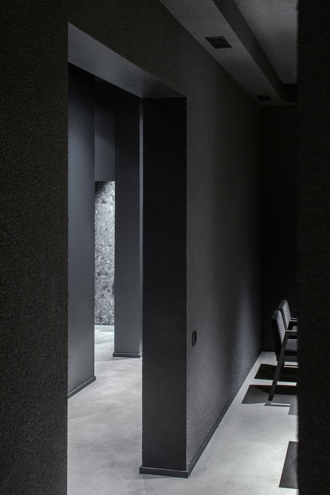
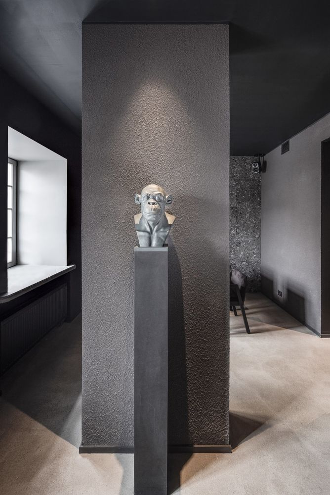
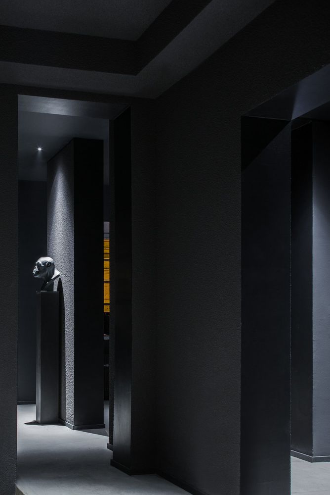
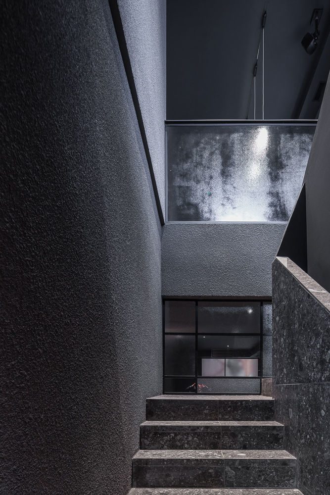
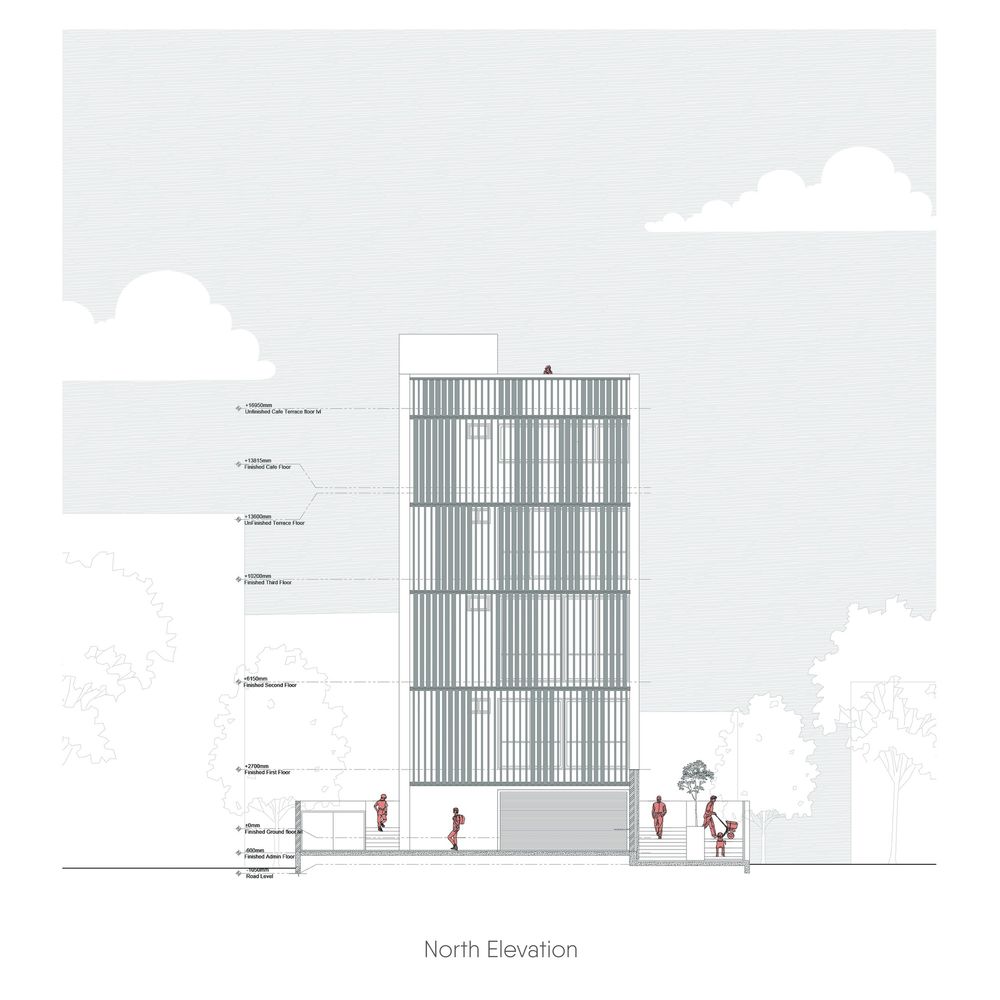
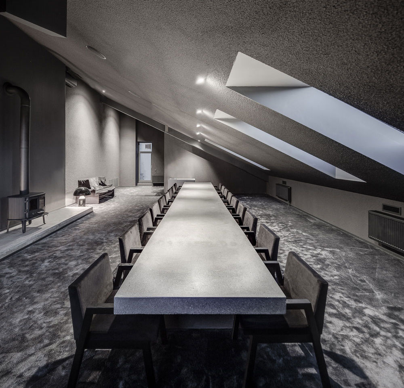
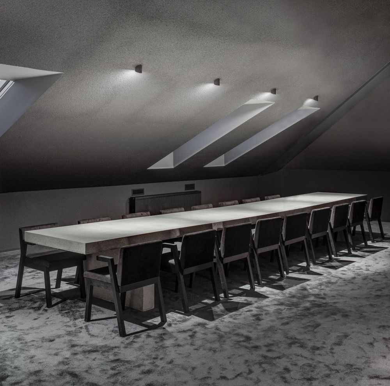
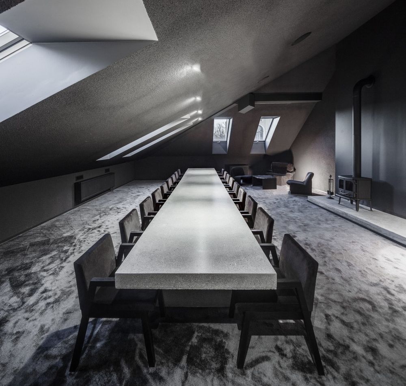
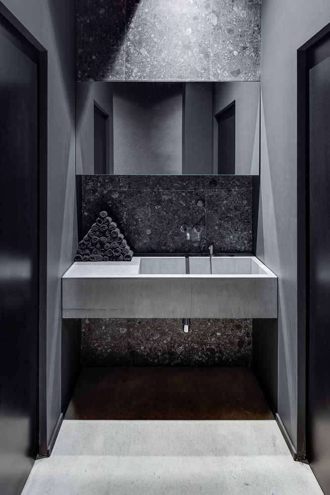
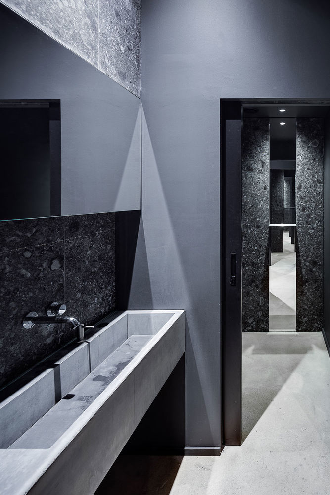
餐厅位于Vilniaus的一座令人惊叹的建筑中。已故诗人、诺贝尔奖得主J.Brodskis的建筑立面上的记忆板,以及过去几十年里住在这里的名人的记忆,提出了以某种方式恢复建筑的文化价值的任务。
The restaurant is located in a breathtaking building in Vilniaus str.The memory board on the facade of the building of the deceased poet and Nobel laureate J.Brodskis, as well as the memory of famous people who have lived here over the past decades, raised the task of restoring the cultural value of the building somehow.
三个不同的艺术家被邀请为这个项目贡献自己的力量,他们为这座建筑的三层楼创作了三个非常不同的作品。这座建筑的三层楼还决定了对神圣喜悦的三种不同解读。
Three different artists were invited to contribute to the project, which created three very different works for the three floors of the building. Three floors of the building also dictated three different interpretations of sacred joy.
一楼的空间,本质上是故意变暗的,并通过安装新的隔板和特殊的剧院照明来“加强”。位于二楼的露天厨房和洗碗机,其表面和材料与主餐厅有机地结合在一起。这里使用的材料创造了一个小酒馆风格的餐厅。在三楼,阁楼空间配备了一个私人餐厅。它最吸引人的是一张3.5米长的混凝土餐桌,周围可容纳18人。
The first floor space, by nature, was darkly deliberately darkened and "fortified" by installing new partitions and installing special theatrical lighting here. The open-air kitchen and dishwasher located on the second floor, with its surface and materials, are organically fitted with the main dining room. The materials used here create a bistro-style restaurant. On the third floor, the attic space is equipped as a private dining room. Its main attraction is a 3.5-meter long concrete dining table which can fit 18 persons around it.
Interiors:WALLArchitects
Photos:NorbertTukaj
Words:倩倩


