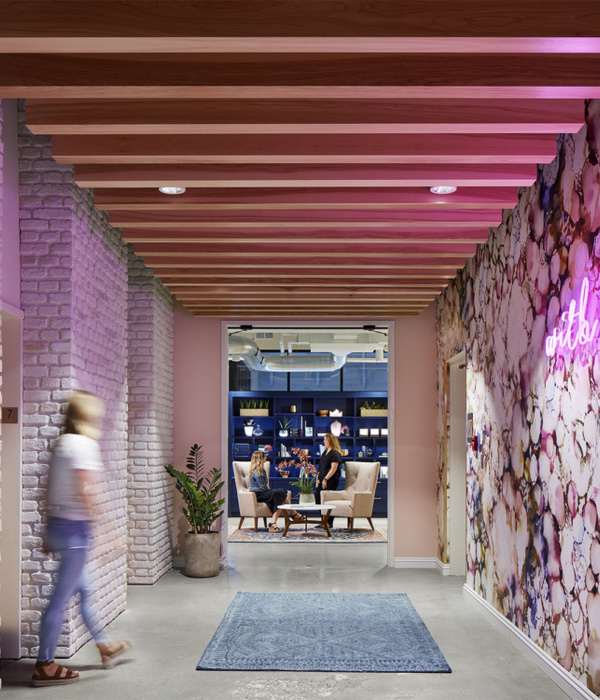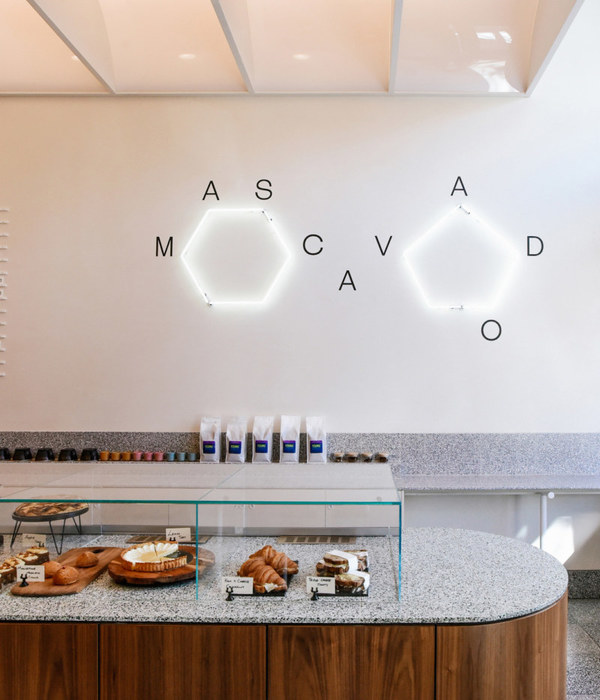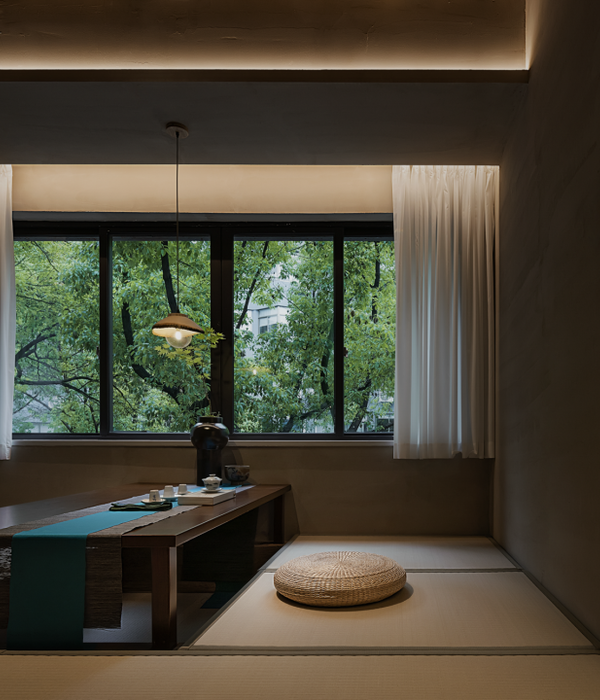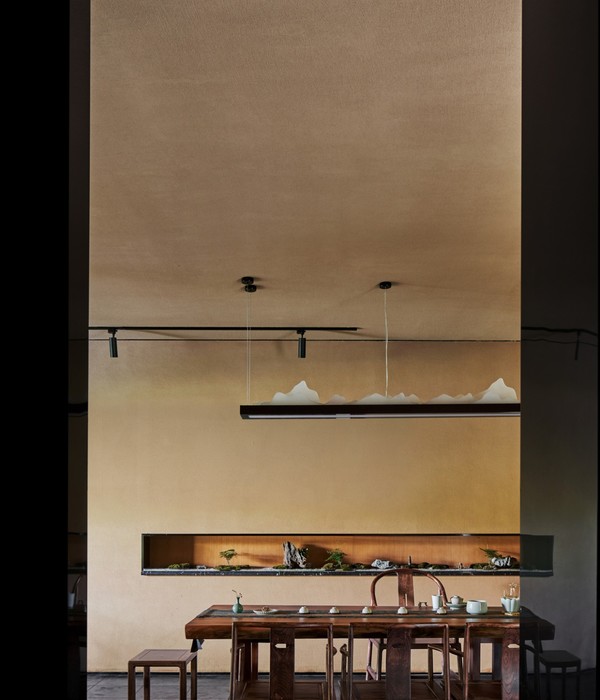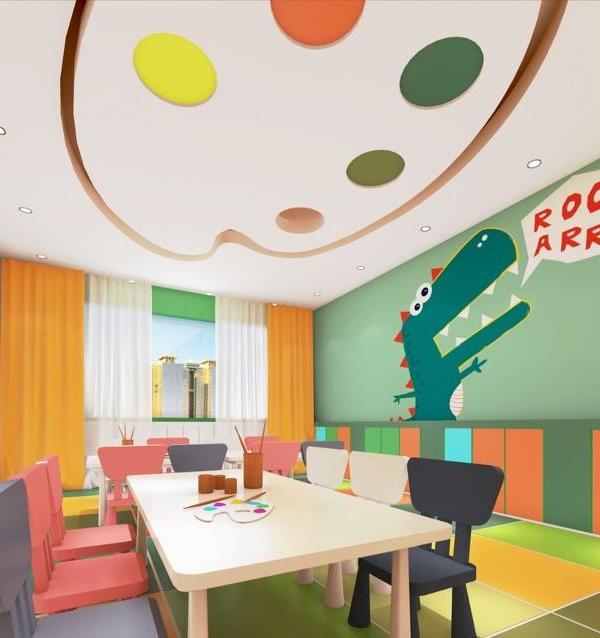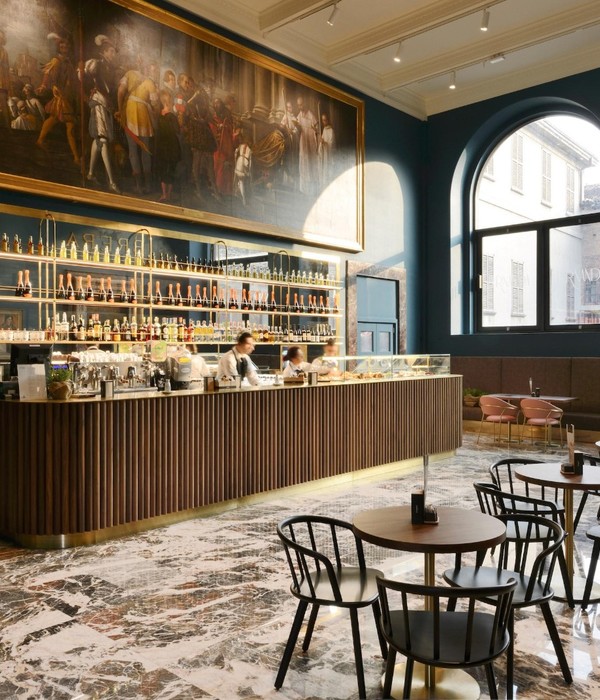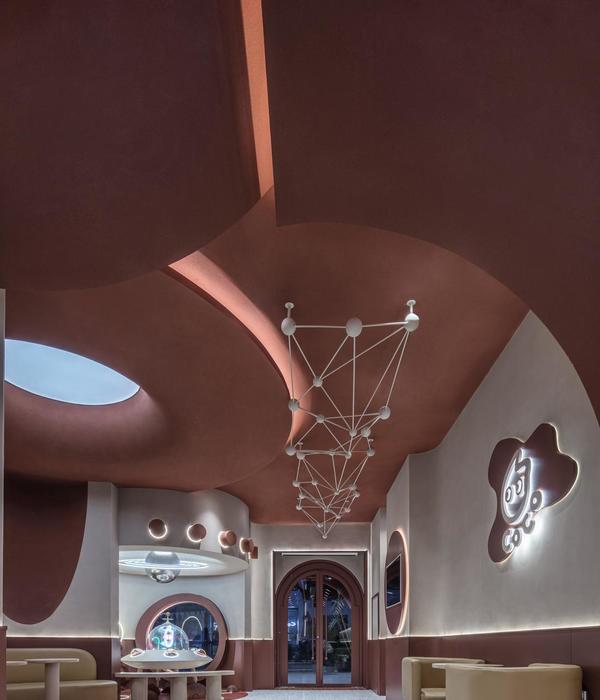Zephyr凉亭位于德州理工大学拉伯克校区Honors Residence Hall的庭院内,为校园提供了一个阴凉的空间。该装置的巨大悬臂从结状的中心延伸出来,在提供荫蔽的同时也成为了校园的独特地标。
▼项目概览,overview
Zephyr Pavilion, a windswept canopy, offers a shaded passage through the courtyard of the Honors Residence Hall at Texas Tech University in Lubbock, Texas. The pavilion serves as a social anchor at the convergence of countless flows. Dueling cantilevers extend from a knot-like center, offering both a signal and a sheltering experience along the campus path.
▼装置鸟瞰图,bird-eye’s view of the pavilion
▼位于德州理工大学拉伯克校区Honors Residence Hall的庭院内,at the courtyard of the Honors Residence Hall at Texas Tech University in Lubbock
▼校园的独特地标,a signal and a sheltering experience along the campus path
设计团队经过参数化的精密计算,塑造了这一巨型构筑物的结构表皮。四个结构柱由下而上伸展并连接在一起,形成的拱形门洞以及柱子中间的圆洞如同画框一般,将周围的建筑和天空框入其中。Zephyr凉亭吸引着校园中闲逛的人们,去感受它巨大的顶篷下开放的空间体量。顶篷下的多条流线型走廊与装置本身的流线型体量相呼应。
▼构建过程,buildup process
This gentle giant is a highly curated scheme of computationally finessed protocols informing a graphically rich structural skin. Four densely striped columns expand into bridging arcs, undulating wings and open looped columns that define oculi to the sky. Arches curve out of the convergence of canted columns and the quietly sophisticated body opens new views onto the campus architecture, and to the sky above. Zephyr Pavillion embraces cross-campus traffic, pulling paths into and through its voluminous spaces. The rise and fall of the form is influenced by the various traffic paths through the space.
▼四个结构柱由下而上伸展并连接成拱形门洞,four densely striped columns expand into bridging arcs
▼吸引着校园中闲逛的人们,embraces cross-campus traffic
▼巨大的顶篷下开放的空间体量,its voluminous spaces
设计团队利用参数化的技术,将不同形状的四边形沿对角线的方向细分,围合成了平滑的流动轨迹。该装置为学生提供了一个休闲聚会的空间;也成为校园中一条独特的趣味走廊。
▼曲面构成图,surface drawing
The hollow-bodied structure harnesses flowing trajectories in diagonalized stripes of intense curvature which shear out from an articulated base and provide a space to meet with fellow students, study while enjoying a coffee or to simply stroll through on the way to class.
▼柱子中间的圆洞如同画框一般将天空框入其中,open looped columns that define oculi to the sky
▼平滑的流动轨迹,flowing trajectories
▼细部,details
Dimensions: 18’ H x 48’ W x 13’ D
Material: two layers of 3mm aluminum
release date: 18 September 2019
Linear Cut Distance: 7,400 meters
Number of Parts: 2.343
Number of Rivets: 59,216
Design/Build by MARC FORNES / THEVERYMANY
Photography by NAARO
{{item.text_origin}}


