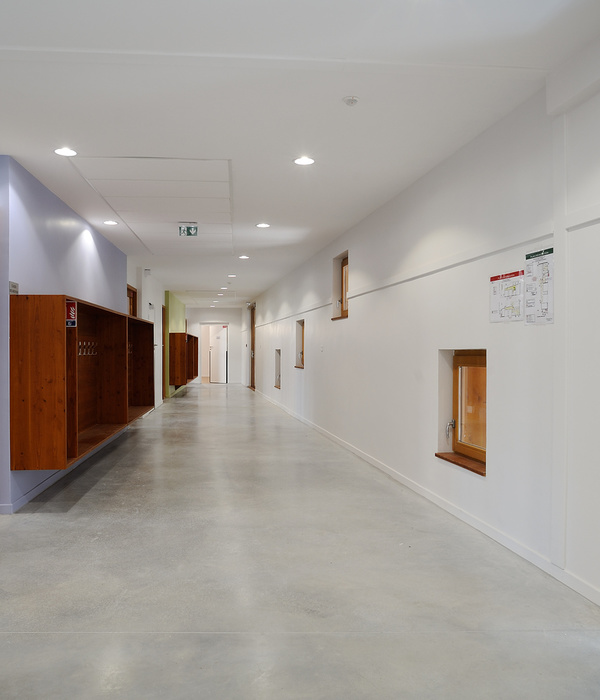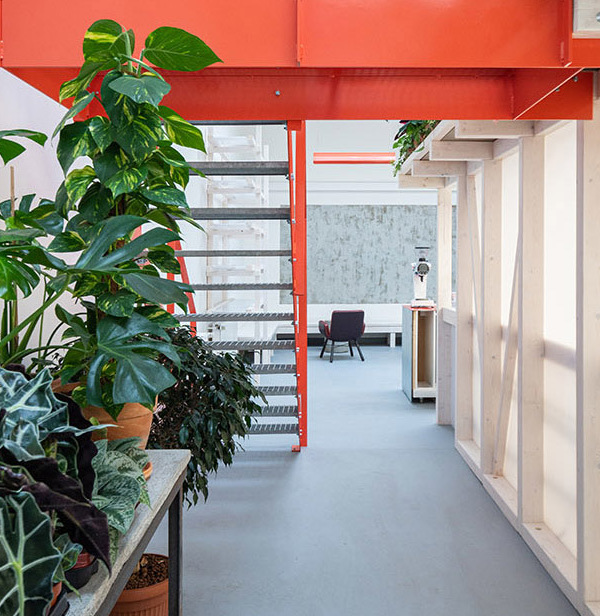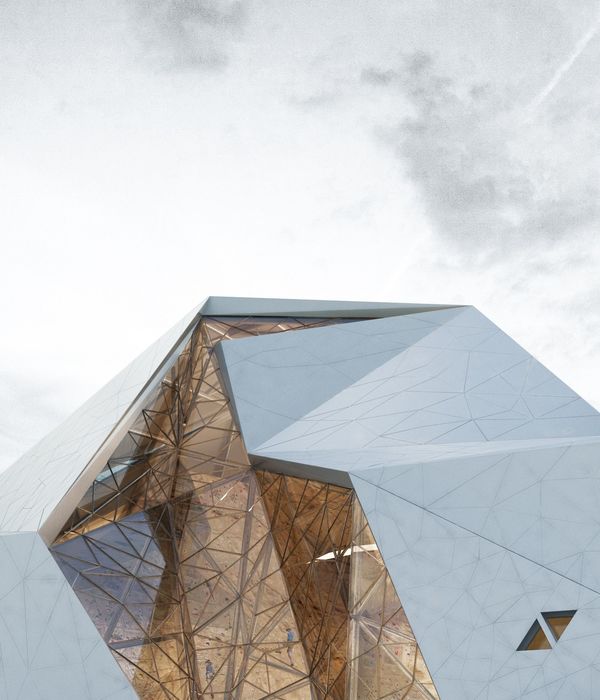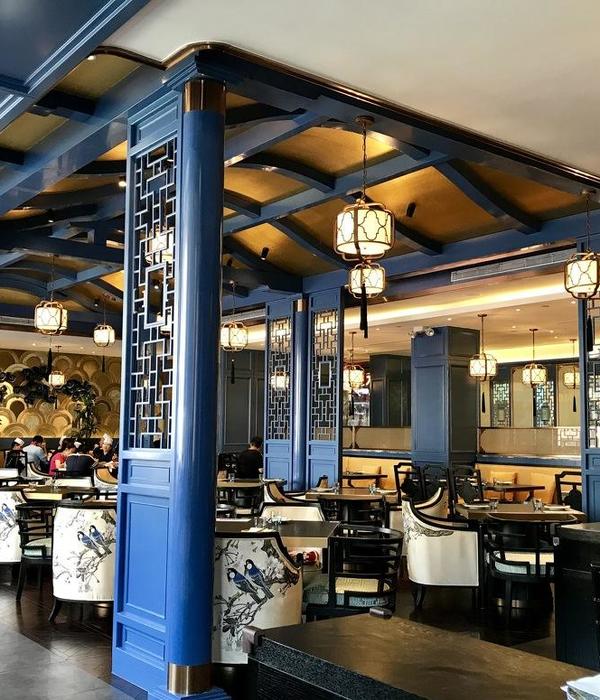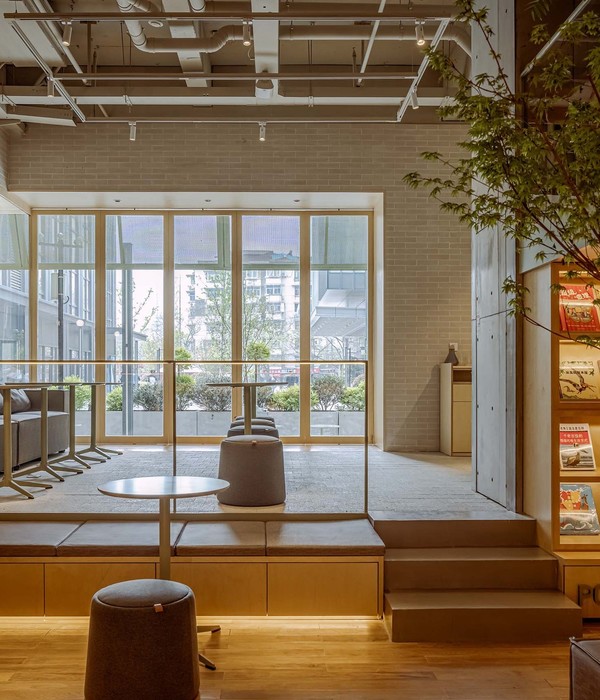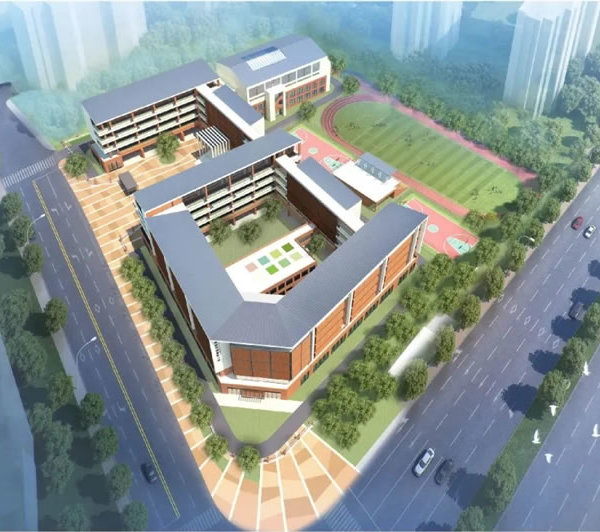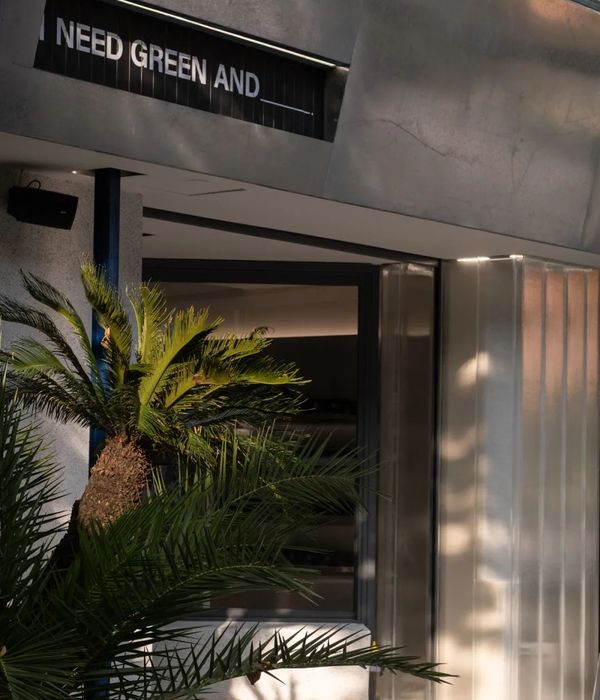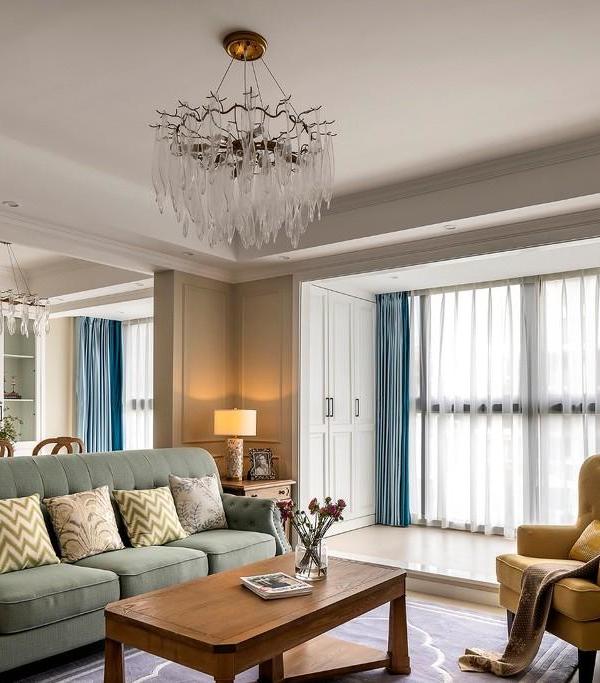HOK and HYL Architecture have collaborated to design the offices for global law firm White & Case, located in the heart of New York City, New York.
The design of White & Case’s new office on the top nine floors of a tower in Midtown Manhattan’s Rockefeller Center encourages collaboration and mentoring in a workplace that emphasizes health and well-being.
To help the firm’s people visualize the possibilities for the new office, the design team interviewed hundreds of White & Case partners and associates about their workplace needs and toured the offices of other law firms. Through this process the team discovered that White & Case wanted “neither white-shoe formality nor a laid-back start-up vibe but something in the middle, a quiet kind of buzz,” noted Interior Design.
The design team created a highly efficient plan and contemporary design that communicates White & Case’s culture. A modular plan and kit-of-parts design maximize flexibility and streamline the workflow. Two office sizes accommodate partners and associates, and every workspace has adjustable-height desks. Open and closed collaboration spaces offer scenic Manhattan views and abundant natural light. The space integrates emerging technologies that support mobility, group work and virtual collaboration.
The “first-class” conference center was designed with hospitality in mind. Oversized multipurpose and breakout spaces can be transformed for entertaining and town hall meetings. A robust art program displays pieces from renowned international artists at key locations throughout the office.
Design of the amenity spaces reflects White & Case’s brand. A warm, natural palette conveys a sophisticated interior ambience punctuated by dramatic light and textured materials. The double-height atrium at the main reception area brings in daylight and welcomes guests with stone- and leather-wrapped acoustic walls.
A dramatic glass and smoked steel staircase ascends from the reception area to amenities including a coffee bar, restaurant-style dining, a full-service fitness facility with views of the Empire State Building and a wellness center. This area also features a library and a “genius bar” IT drop-in station.
HOK led the design of the amenity floors and HYL Architecture designed the office practice floors. Pentagram collaborated on the creation of environmental graphics.
Designers: HOK and HYL Architecture
Photographer: Eric Laignel
11 Images | expand for additional detail
{{item.text_origin}}

