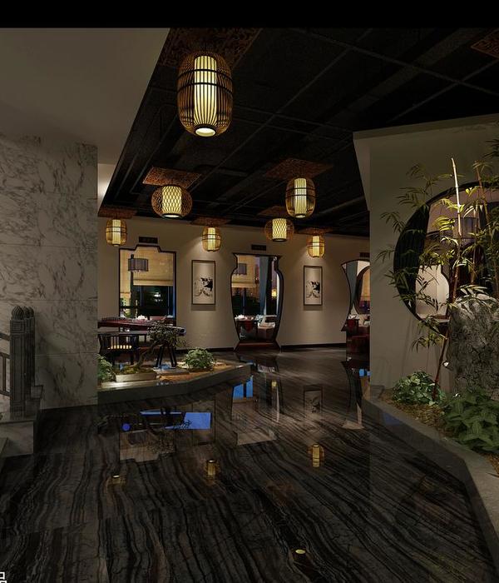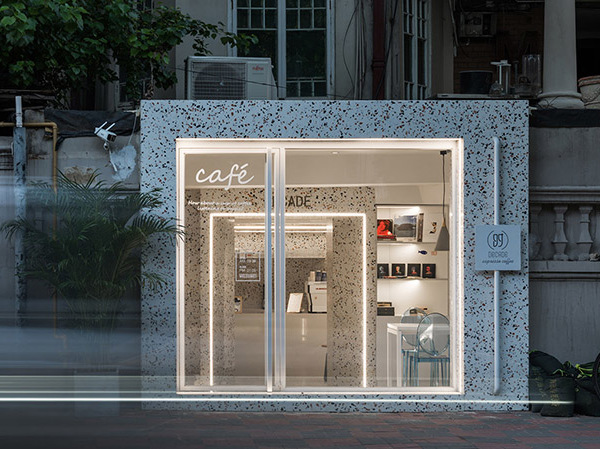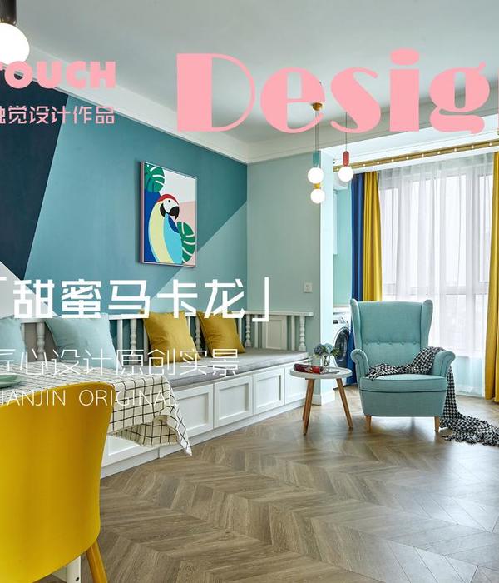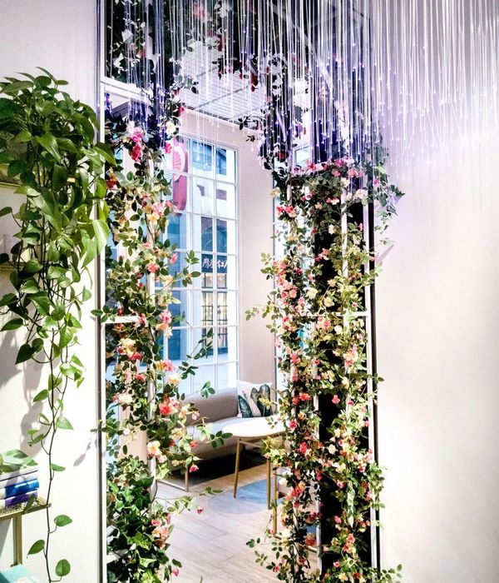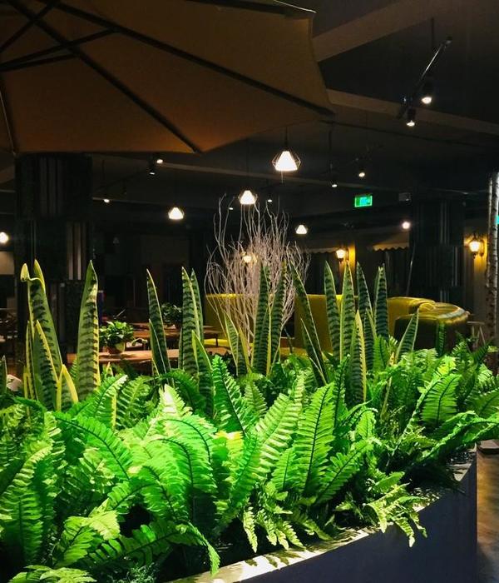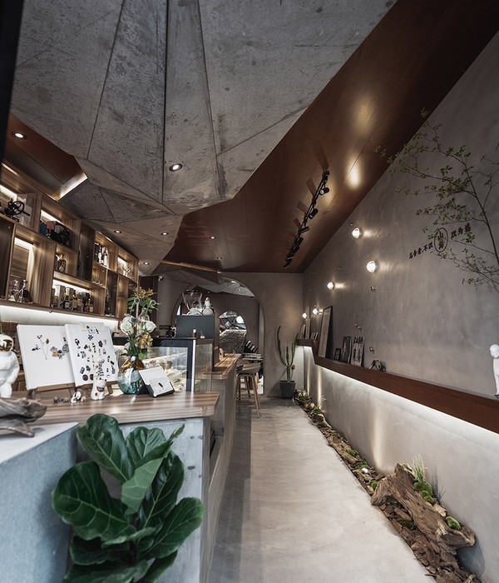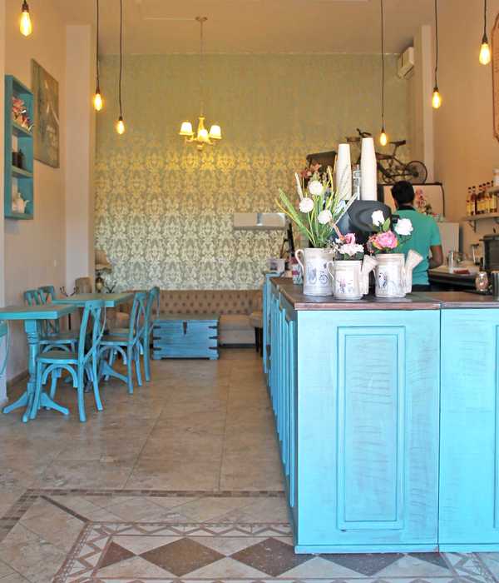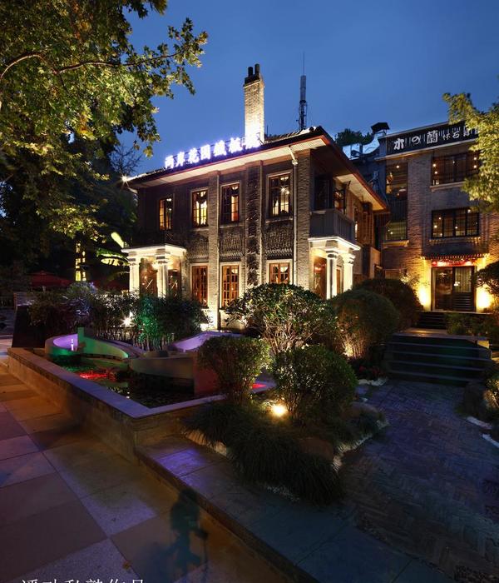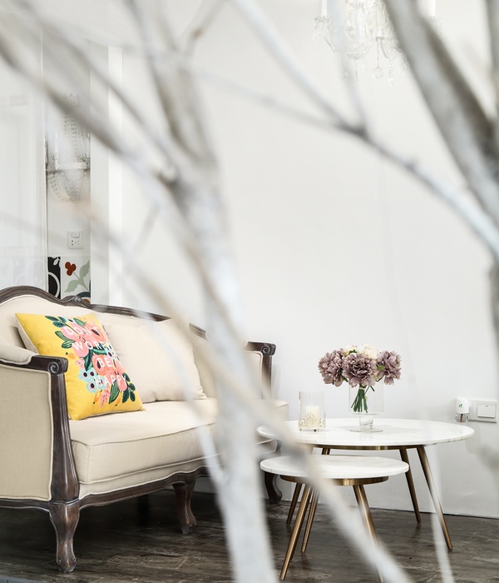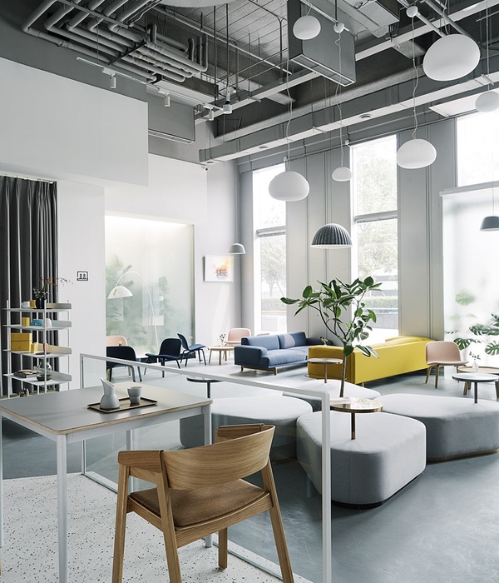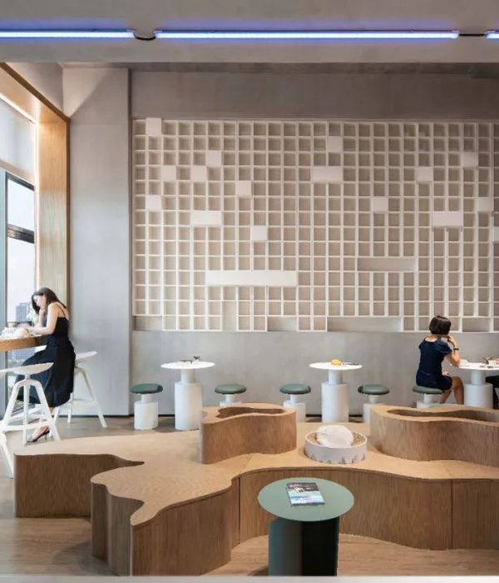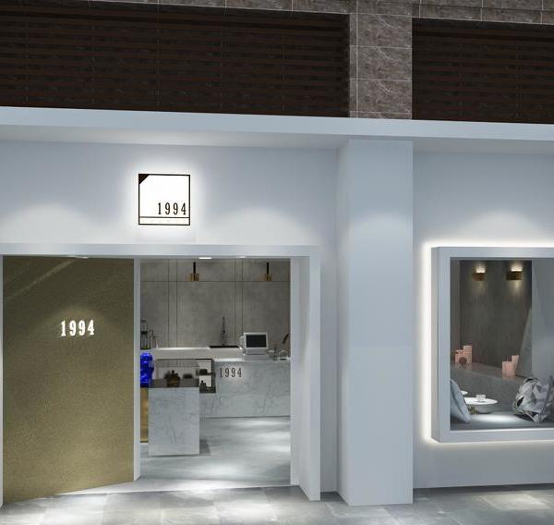- 项目名称:Botnical Silver2.0 植物咖啡馆
- 项目地址:中国 南京
- 完成时间:2021 年 10 月
- 项目面积:240 平方
- 设计公司:图盈拓新 TURING DESIGN
- 主持设计:李敢,李骞
- 设计团队:王晨月,叶清源
- 平面设计:多喜工业
- 项目摄影:李敢
- 施工团队:吉禾装饰
项目名称:Botnical Silver2.0
项目委托:Botnical Silver植地雅栽
项目地址:中国南京
完成时间:2021.10
项目面积:240平方
设计公司:图盈拓新 TURING DESIGN
主持设计:李敢、李骞
设计团队:王晨月、叶清源
灯光照明:维光照明
平面设计:多喜工业
项目摄影:李敢
施工团队:吉禾装饰
Project Name: Botnical Silver2.0
Client: Botnical Silver
Location: NanJing, China
Completion Time:October 2021
Area: 240 Square Meters
Design Firm: TURING DESIGN
Lead Designers: Gan Li、Qian Li
Lighting Design:WG LIGHTING
Graphic design:TOHSI INDUSTRIAL DESIGN
Design Team: Chenyue Wang、Qingyuan Ye
Photography: Gan Li
Construction:JIHE DECORATION
▼Botanical Silver2.0植物咖啡馆 震撼来袭
门头SU模型图
现场前后对比图
打造BS2.0新空间的背后并没有什么崇高的理想或远大的目标,而只为探索一种新的可能(户外景观室内化的一种可能)如何去克服植物室内存活难的问题,并尝试打造EOD(Eco-Oriented Development)一种新型的生态导向型发展空间。
We do not have any significant goals to achieve in designing the New Botanical Silver 2.0. Instead, we are exploring a new design possibility: to bring outdoor landscaping indoors. Different plants flourish in different environments, and this design attempts to foster various types of plants in an ecological manner.
我们一直在寻找如何去打造基于城市生活下,高速城市←→低速自然冲撞且融合的结合方式。而BS2.0的水冷空气循环系统和地暖系统,实现了人们可以在室内避开恶劣天气的影响,打破城市气候无常的制约,全年给大家提供室内恒温的EOD咖啡空间,使植物与人之间的界限被消解。
We seek the balance between the fast-developing city and the calmness of nature. This project’s objective is to install a geothermal heating and cooling system in a local coffee shop. This system will allow the city life and the tropical climate to converge. The coffee shop’s plants, from warmer areas, will thrive indoors.
原本厂房接近7米的层高,我们在纵向空间做了一些错层穿插,让整体的空间体验感更丰富。下沉区配合植物以及来自天窗的自然采光,成为客座区最出片的沉浸空间。光影同时也成为空间内流动的氛围。
The old factory’s ceiling height is almost seven meters. This ceiling is high enough to make the space appear lavish, and allows for vertical spatial interactions. The use of skylights in the coffee shop allows for natural light to interact with the seating area and the tropical plants. It also makes the space flow better.
▼轴侧分析图
区域规划图
▼剖立面图
▼现场实景
户外空间室内化,我们考虑的方向不单单是打造景观层面,更多的是精神景观的注入,正如我们预置在吧台客座区的森林软膜的图片素材,就是品牌主理人在南京植物园蕨类园实际踩点拍摄的作品,最终意欲抛出南京绿的概念,本土的才是世界的。
The implementation of tropical plants are not the only part of bringing the outdoors inside. This project also emphasizes the importance of landscapes through an LED screen installation inside the coffee shop. The screen shows photos of local botanical gardens taken by the owner. These photos are meant to embrace local culture, and highlight its significance in the global environment.
闹中取静的空间成为了我们这些躺平无能的city boys/girls的一个可以小憩,和迅速释放内心压力的绿城快充站。
为当代年轻人在城市中寻找一个和自然连接的通道,去把接近自然与植物当做一件很酷的事。
Placing a quiet oasis in the city center allows for people to take a break from the fast-paced life, unwind, and recharge. This oasis is used by many young adults, and fosters a connection between them and the natural environment.
挑空区的玻璃盒子作为VIP洽谈区可提前预约。另外一边的夹层区设定为独立展区,后续会有不同的主题展对外开放。
The VIP room is located in a suspended glass box directly above the coffee shop’s service counter. It can only be entered with a reservation. On the other side of the VIP room, there is room for art exhibitions in an elevated hallway.
内设的植物装置实验室,可以看到植物装置艺术的制作过程与展览。
未来也会不定期的开设植物WORKSHOP,让大家可以进入实验室亲手制作植物小装置。
Near the coffee shop’s service counter, there is a lab window where people can observe the process of creating a plant installation. In the future, this section of the shop may open to the public. People would be able to participate in a plant installation workshop.
2.0版本我们希望和品牌主理人带给大家一个城市绿洲里的植物&咖啡实验室。在这里不仅可以让大家暂时远离城市的喧嚣和快节奏可以和植物对话,感受生活中的仪式感。
This coffee shop originally aspires to bring people a mix of city life and natural plants. It also strives to bring enjoyment into people’s lives.
{{item.text_origin}}

