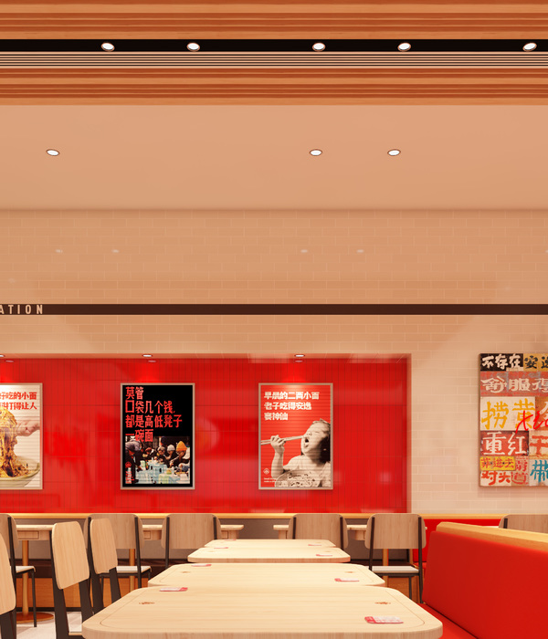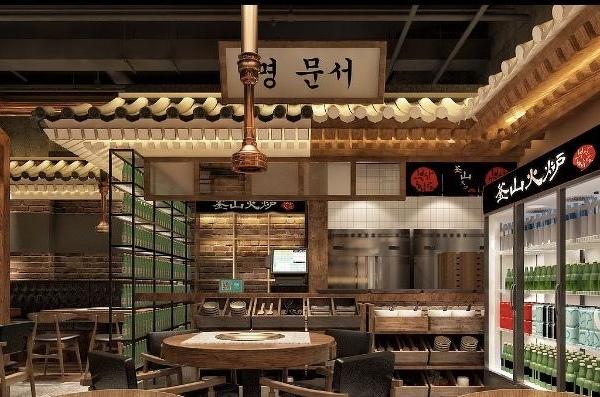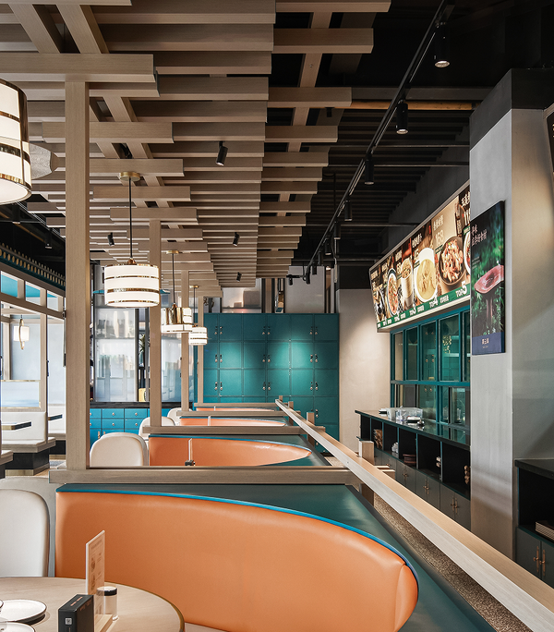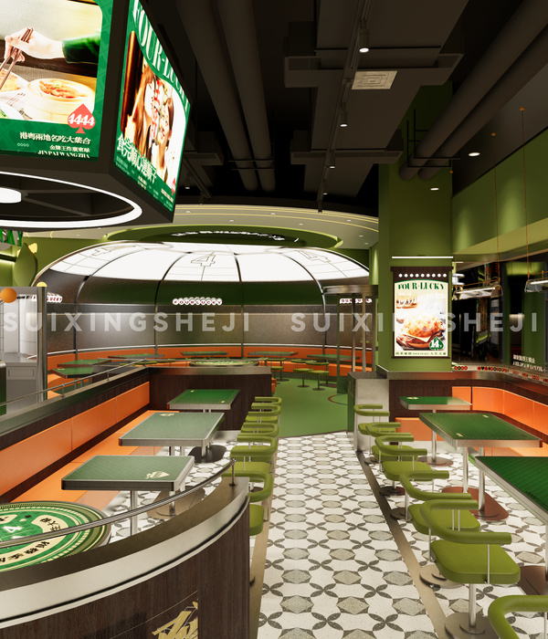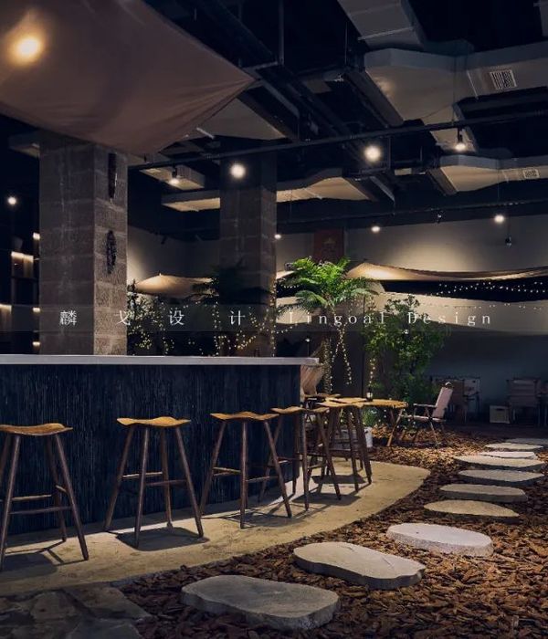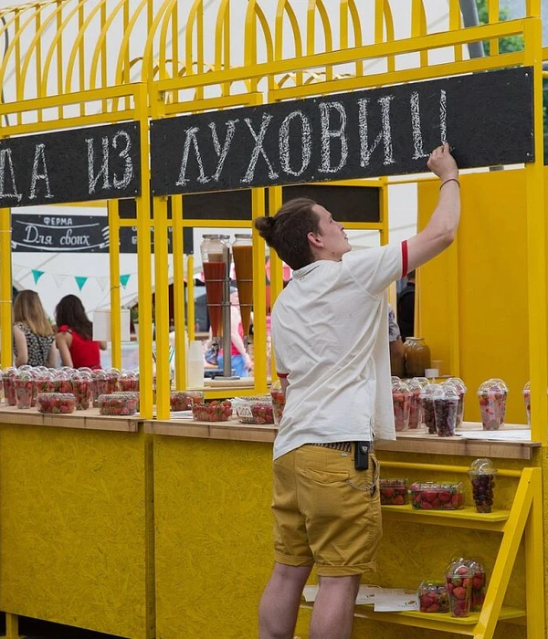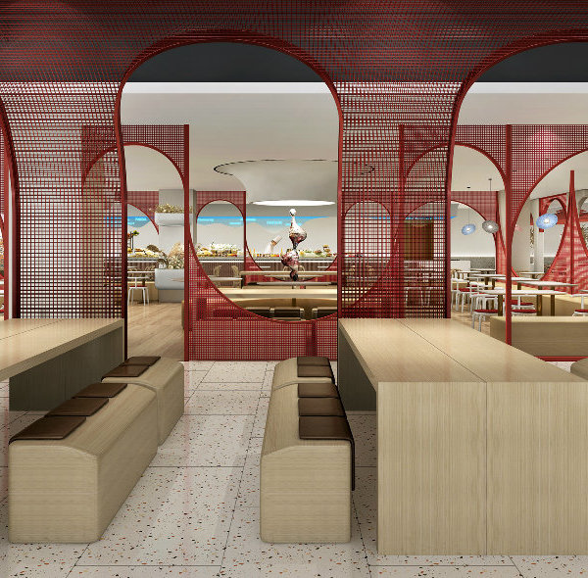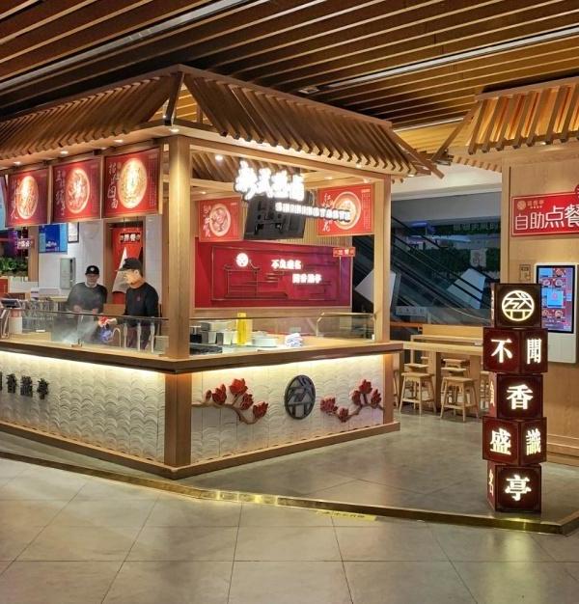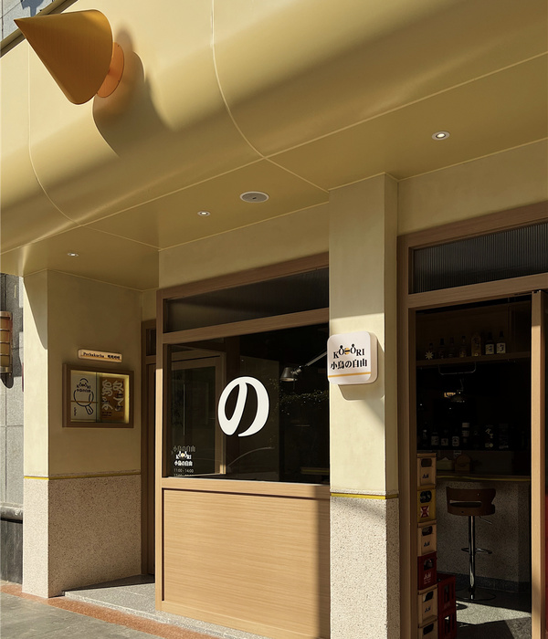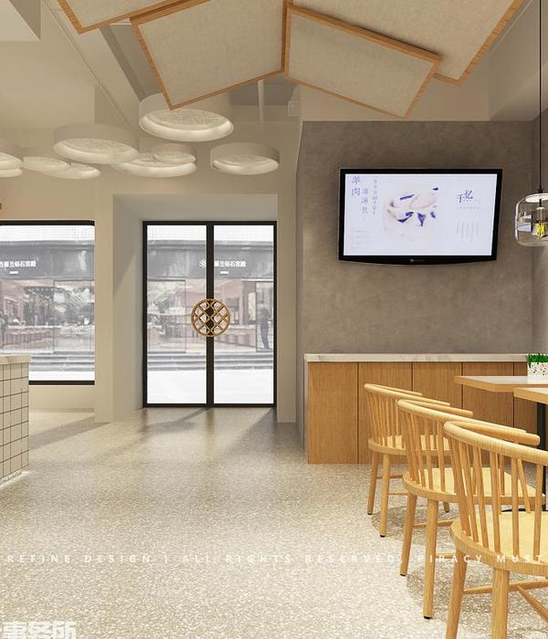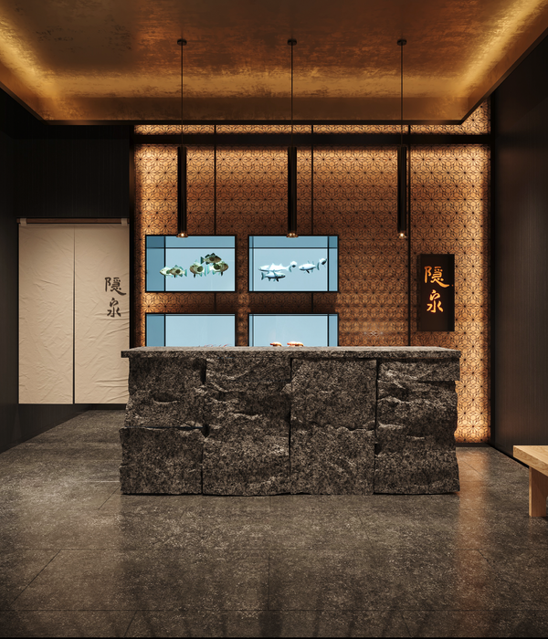Polour Rock Climbing Hall
The project site is a part of The Mount-Damavand Region located in the north of Tehran -the capital city of Iran. It is a significant mountain in Persian mythology and has a special place in Persian literature. Damavand Mountain is the only peak that is covered with snow the whole year and is therefore mostly white. During most times of the year, you can see beautiful and different clouds sweeping above. It is a semi-active volcano that you feel it being an alive and dynamic element of nature. Damavand along with its natural beauty and landscape is a place for athletes to hike and climb especially during winters. One of the settlements for mountain climbers is the Iranian Mountain Federation temporary Camp in Polour village located on the south of Damavand which is supposed to be replaced by the starting of our project.
courtesy of © New Wave Architecture
This is a place and time where Concept as a form, Context as the nature and Content as an activity, meet each other immediately and break the silence of environment and at the heart of this project is the mutual interaction between these three factors which having the privilege of such precious occasion, they have been frozen in the moment. Therefor context blends with the activity and form. It is an achievement in this design when the natural-based form melts in nature and activity. As an achievement, the architecture desires to be 1- Generous and demanding 2- Memorable 3- Interactive 4- Sustainable
The building pushes itself out of the layers of the crust, stems from the land. Rises, peaks and gradually moves down in its mountainous backdrop. You can sleep under the big tent, have a coffee inside the cave and also experience everything as hikers do. The rock climbing hall describing the essence of a mountain with the new layer of today‘s life. So fragmented mass comes into a multi-facets entity and the movement generates a more complex based on triangles morphology.
courtesy of © New Wave Architecture
Interplaying of light and shadow presents itself on multi-facets climbing hall like what happens on mountains’ surfaces in nature. So more public spaces such as restaurant, cafe, lobby and the main climbing hall are distinguished by transparent incisions which identify the entrances clearly. The rest of areas are lightened by small triangular openings along with faces.The coherent and massive architecture, originated from the layers of the earth, cut off by three of glass curtain walls ,which are hanged and welcomes the patrons warmly.
The spatial formation of the project is organized with an approximately total area of 4500 m2 extending along southeast to the south-west. Functional configuration is assorted in 3 main zones and also on three levels: Sport, hospitality, maintenance facilities.
The building saturated with natural light by a rigorous incision, as a transitive amber-colored atrium and triangular openings placed along its perimeter. Therefore, the different scales are applied in a content of architecture. It can be experienced from tiny to a large scale. From the bouldering hall to the outer layers of architecture which could be scaled. In fact, the entire building dedicated to architecture and as a result the inner and outer of architecture.
courtesy of © New Wave Architecture
Project Info. Architects : New Wave Architecture Location : Polour, Iran Year : 2013 Status : Current work Type : Sport Center
courtesy of © New Wave Architecture
courtesy of © New Wave Architecture
courtesy of © New Wave Architecture
courtesy of © New Wave Architecture
courtesy of © New Wave Architecture
courtesy of © New Wave Architecture
courtesy of © New Wave Architecture
courtesy of © New Wave Architecture
courtesy of © New Wave Architecture
courtesy of © New Wave Architecture
courtesy of © New Wave Architecture
courtesy of © New Wave Architecture
courtesy of © New Wave Architecture
courtesy of © New Wave Architecture
{{item.text_origin}}

