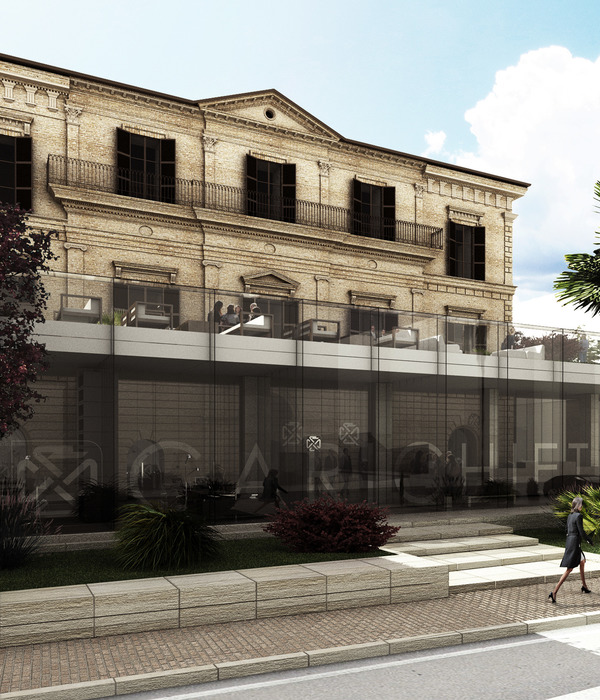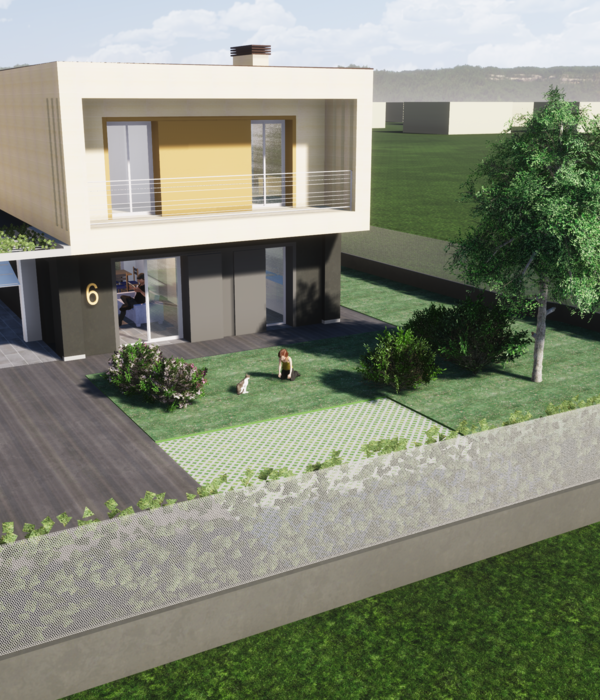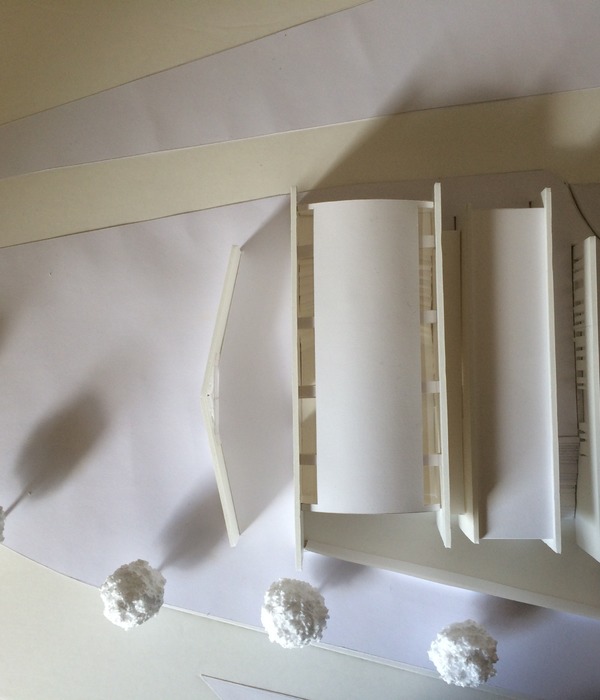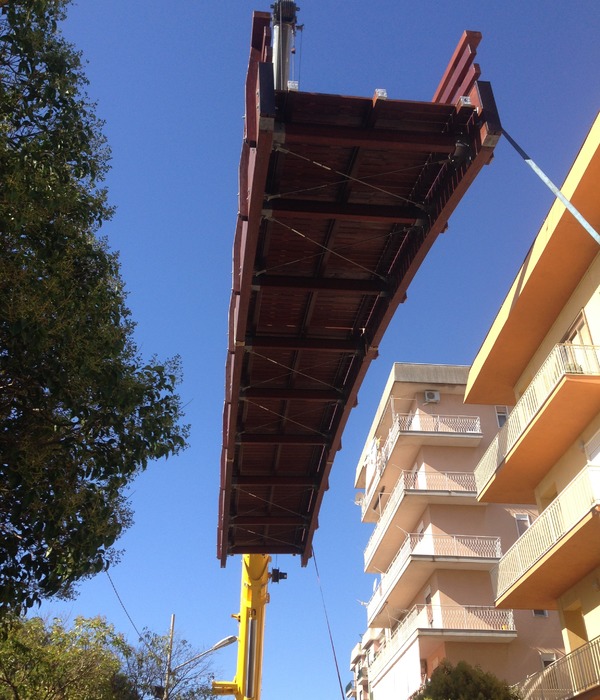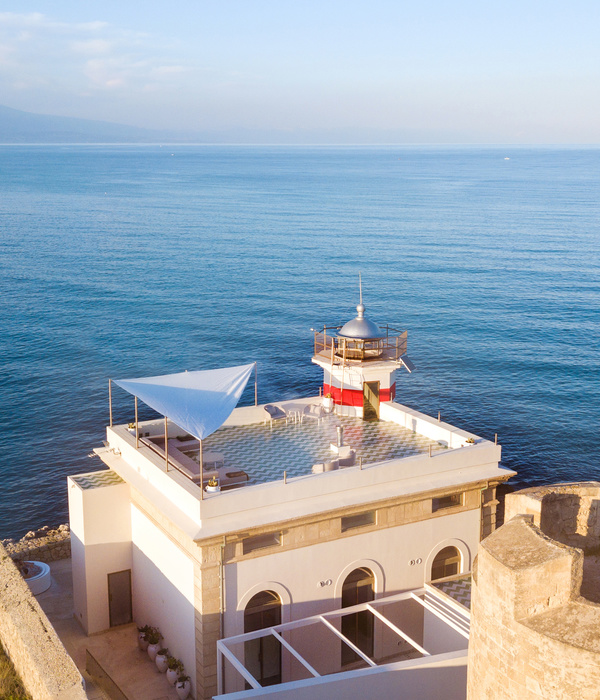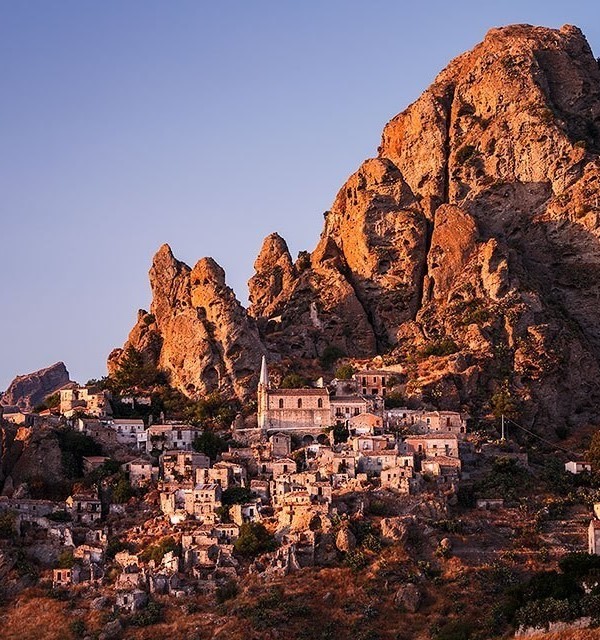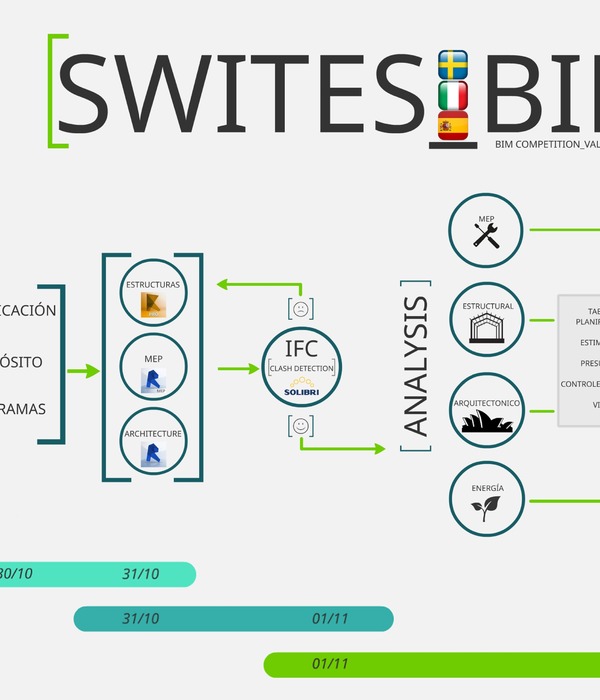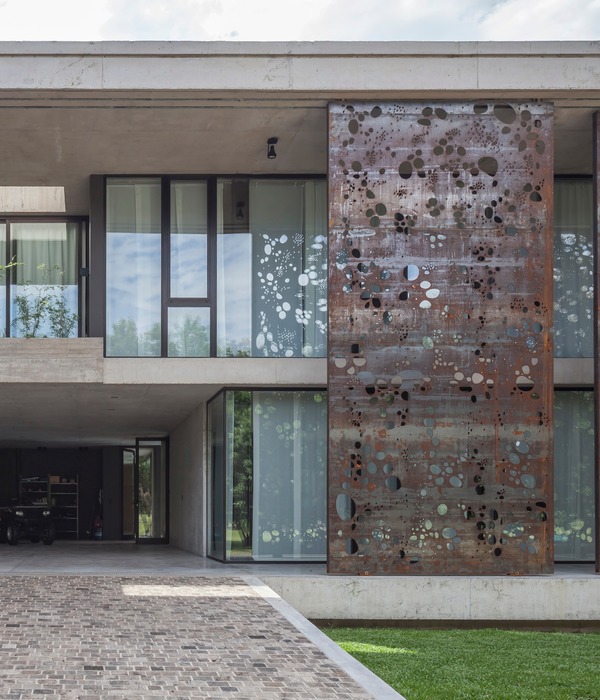- 项目名称:法国海外公民社会安全总办公室
- 设计方:BVAU
- 摄影师:Clément Guillaume
- 项目规模:3900平方米
France Overseas citizen social security office
设计方:BVAU
位置:法国
分类:办公建筑
内容:实景照片
项目规模:3900平方米
图片:26张
摄影师:Clément Guillaume
这个项目坐落在一个原始的郊区和当代城市地区边缘的环境中,所以环境显得模糊不清。但是这个地方仍然有人居住,人们在这里生活也在这里工作。我们的工作经常位于城镇当中,因为这个项目,我们对这个区域产生了浓厚的兴趣。项目的每个部分都获得了相同的注意力:一个办公大楼和一个户外的停车场,连同着原始建筑一起组成了一个新设施。我们的提议是设计一个抽象、结实和均匀的结构。完整的停车场地面由未加工的混凝土制成。除此之外,我们还在这个地方种了100棵树,于是我们得到了一幅惊人的、极简的风景画。
别墅内部的特殊性质是场址和建筑之间连接的基础。建筑的中心被一个中庭修饰着。我们在项目中设计了两种相反类型的空间和两种暂时性。从一方面讲,办公室是日常生活中不可分割的一部分。从另一方面讲,拥有特定目的的特定地区在中庭和城镇风景之间创造了一个统一体:可进入和可见的公用空间。建筑本身定义着使用和存在的逻辑,因为建筑展示着它自己,所以仅仅从外部就可以感觉到热情和舒适。
译者:蝈蝈
The specific properties of the inner spaces are the basis of the connection between the place and its architecture. The building is adorned in its centre by an atrium.We bring together two opposite types of spaces as well as two temporalities within this project. On the one hand, offices are an integral part of the everyday life. And on the other hand, specific areas with specific purposes create a continuum between the atrium and the townscape: common spaces that are both accessible and visible.The building defines a logic of use and presence, it is welcoming and pleasant from the outside since it shows itself.
法国海外公民社会安全总办公室外部实景图
法国海外公民社会安全总办公室外部局部实景图
法国海外公民社会安全总办公室外部夜景实景图
法国海外公民社会安全总办公室内部实景图
法国海外公民社会安全总办公室内部局部实景图
法国海外公民社会安全总办公室内部过道实景图
法国海外公民社会安全总办公室实景图
法国海外公民社会安全总办公室模型图
法国海外公民社会安全总办公室分析图
法国海外公民社会安全总办公室平面图
法国海外公民社会安全总办公室剖面图
{{item.text_origin}}

