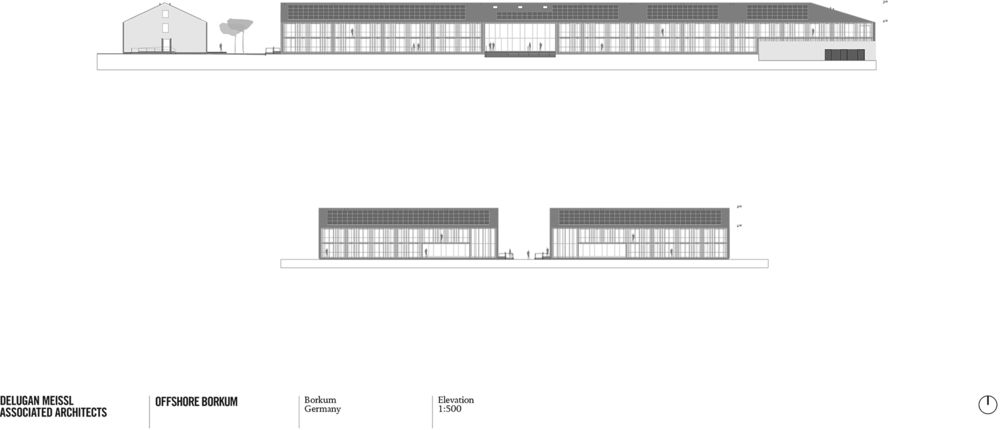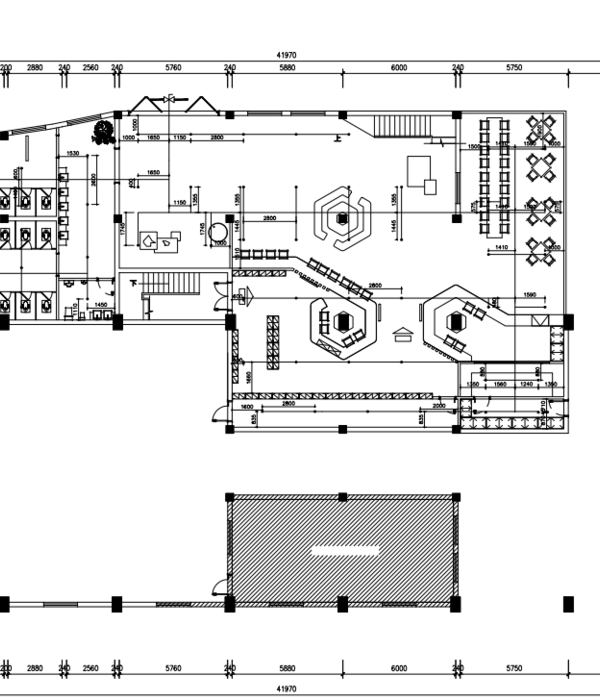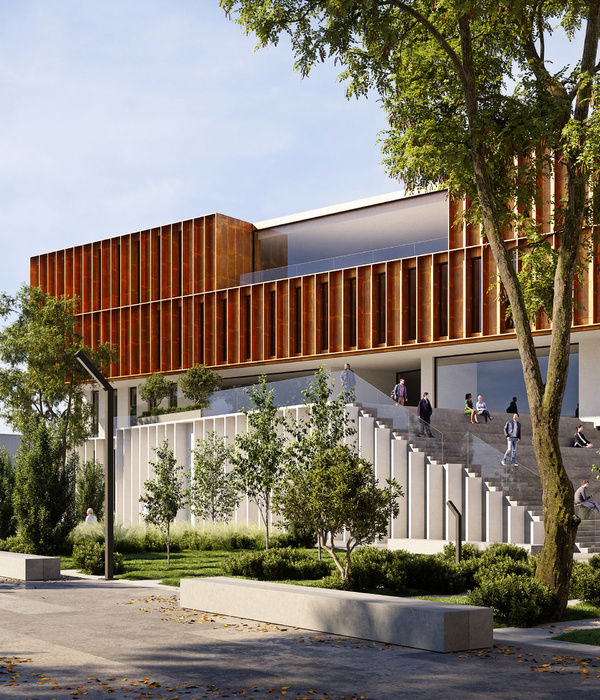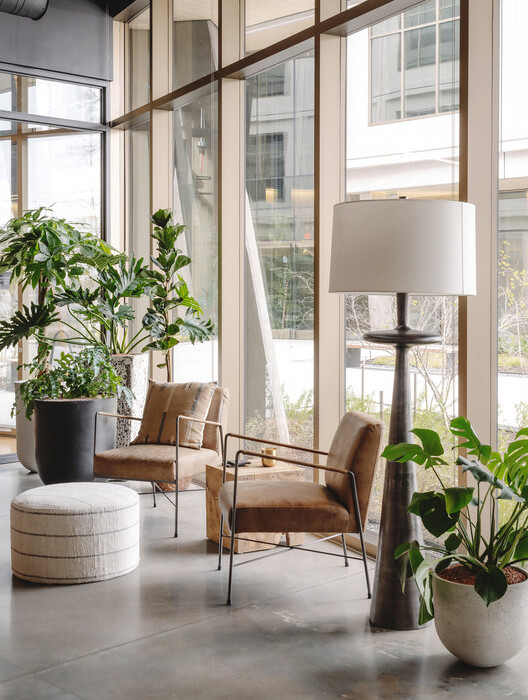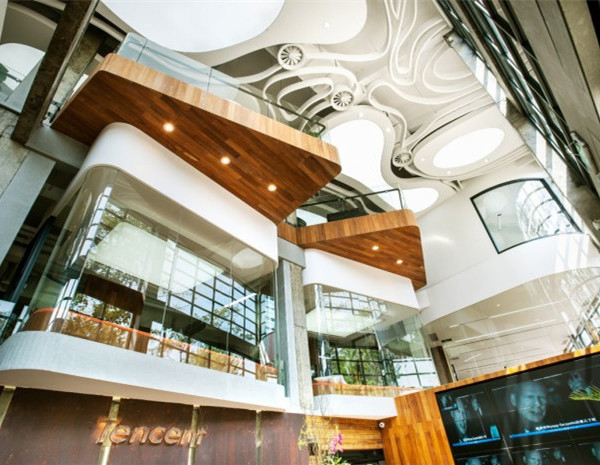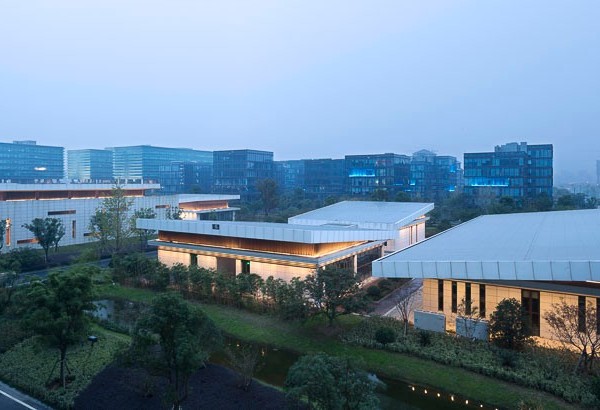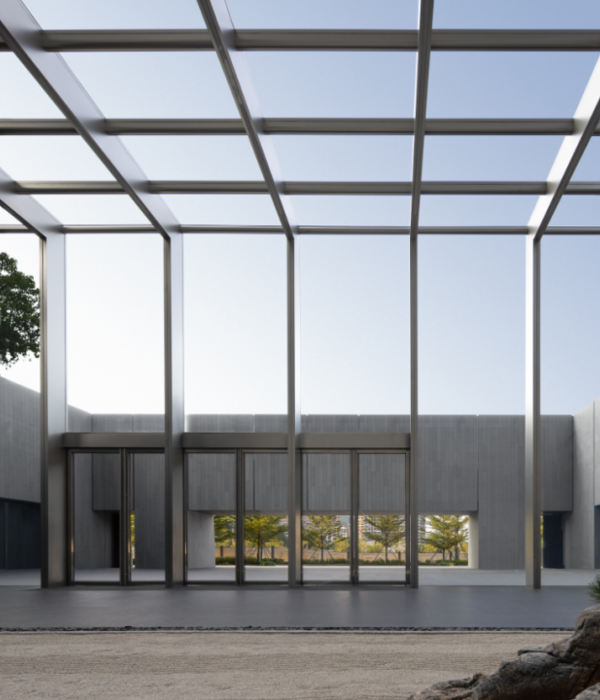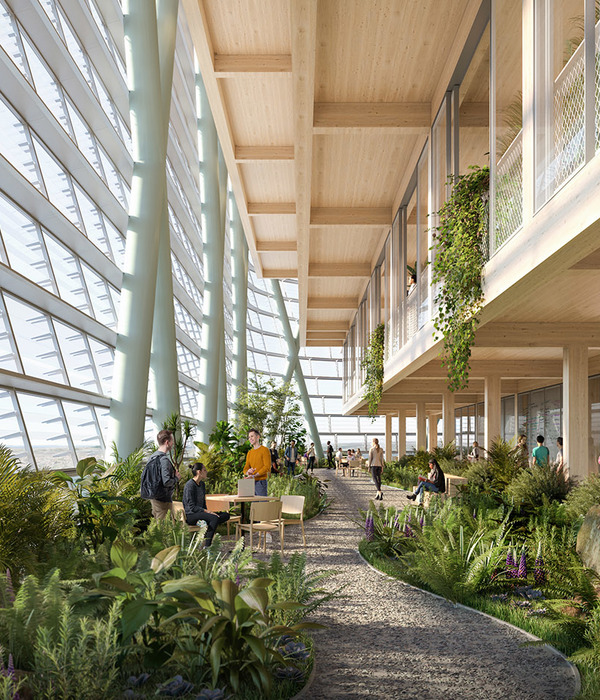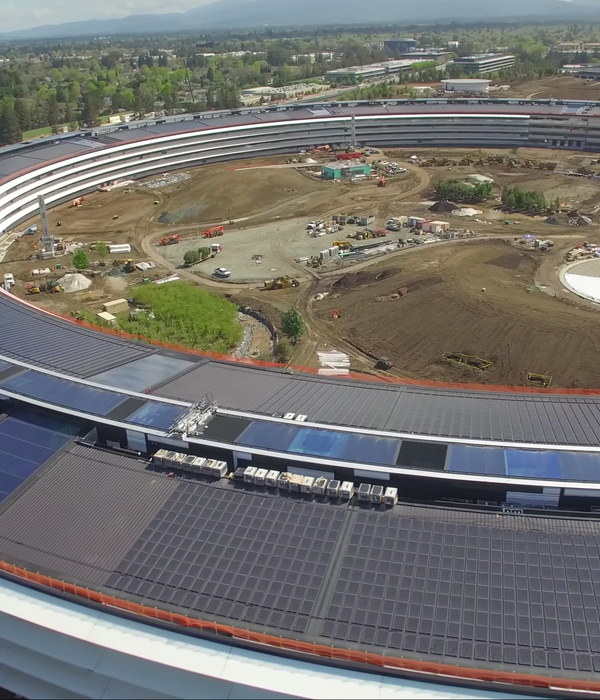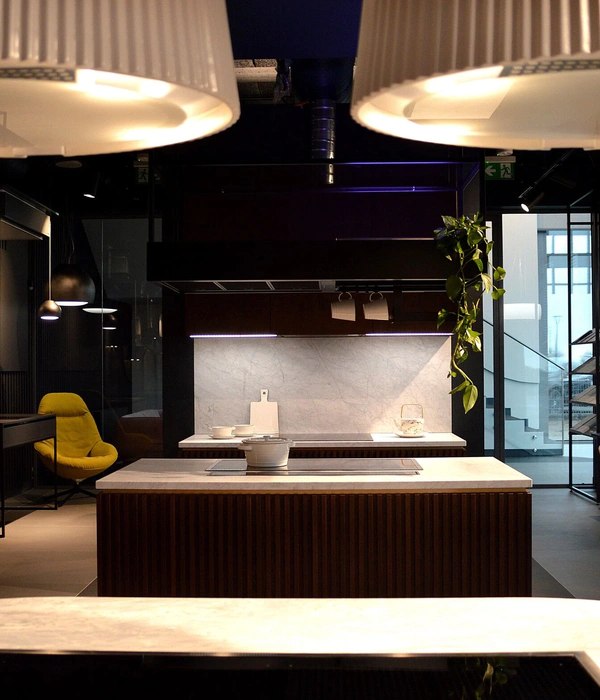德国 Borkum 离岸公寓 | 融入沙丘之上的现代设计
项目坐落于德国下萨克森州Borkum镇,是一系列布局紧凑结构精巧的住宅单元。作为Borkum-Reede城市发展的一部分,位于港口北部的BORKUM离岸公寓为近海部门的工人们提供了优质的居住场所。
As part of the urban development of Borkum-Reede a series of compact and architecturally sophisticated residential units are being created in the northern part of the harbor for workers in the offshore sector.
▼项目概览,overall of the project © Piet Niemann
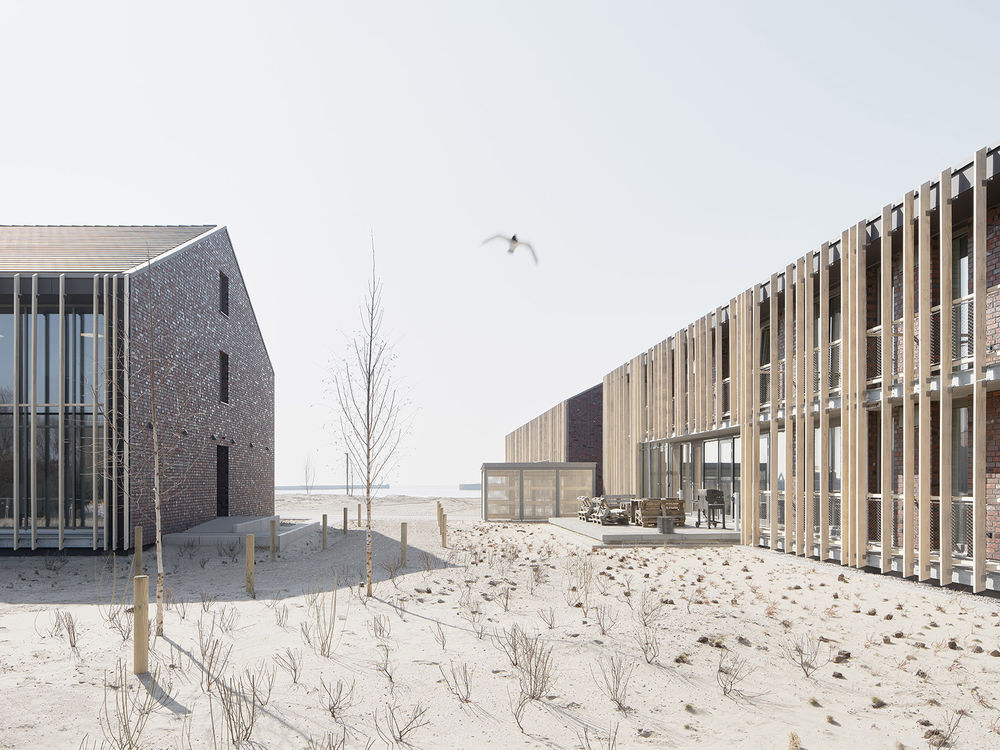
项目场地位于Borkum-Reede岛南端的旧海军港口,场地内涵盖了人员住宿、零售空间和高品质社交场所等多种功能,享有得天独厚的地理位置与完备的生活设施,为该地区的复兴做出了重要的贡献。设计的核心理念旨在因地制宜,建筑的形式、材料、朝向均反映出场地的地形特征。
The quarter, which includes personnel accommodation, retail space and high quality social areas, enjoys an exclusive location on the old naval harbor at the southern tip of the island and is making a key contribution to the revival of the area. The form, materiality and positioning of the design concept refer to the topographical characteristics of the location.
▼坡屋顶的双层住宅单元,Double-storey residential unit with pitched roof © Piet Niemann
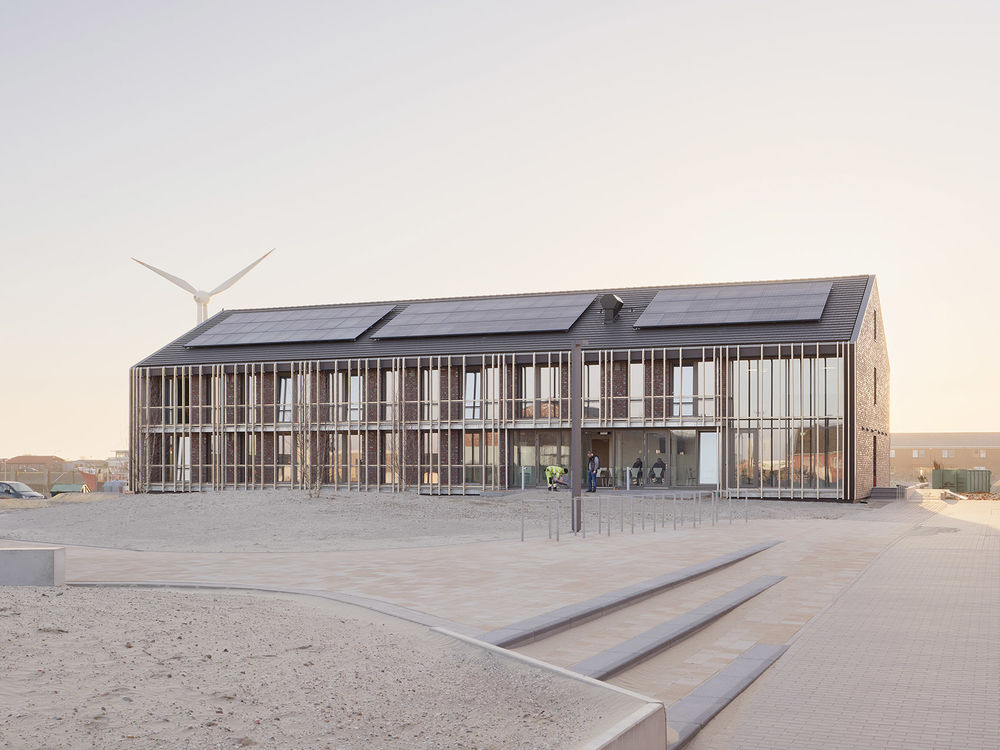
▼浅色的木制外立面结构与沙地融为一体,The light-coloured wooden facade structure blends in with the sand © Piet Niemann
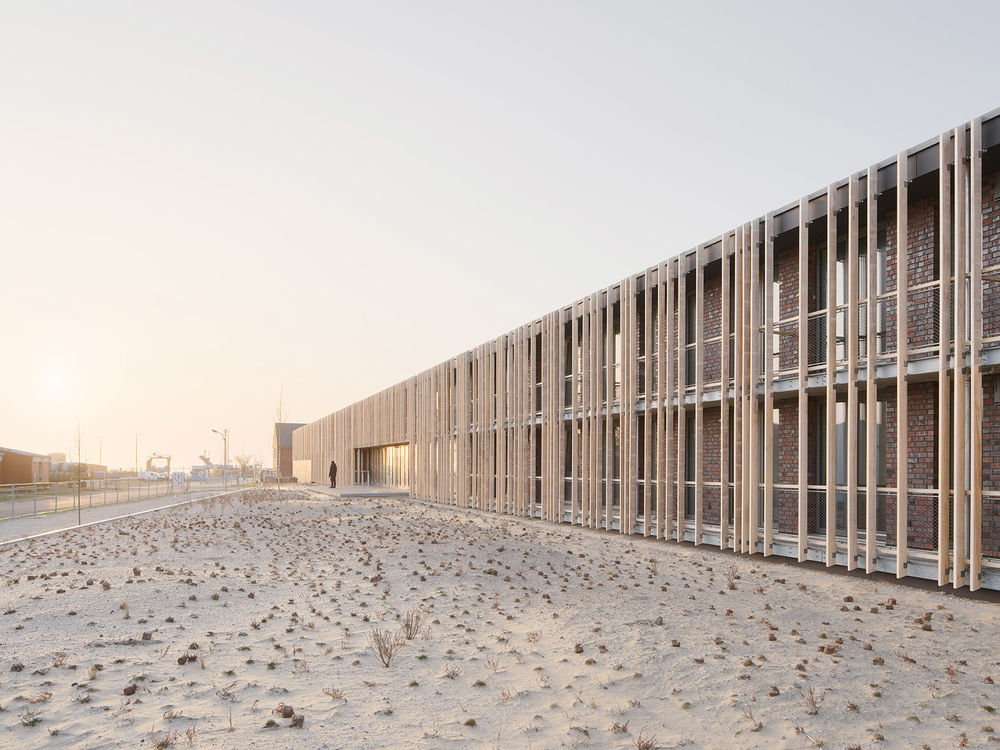
场地内大部分的住宅单元均采用了双层、坡屋顶的建筑形式,并通过当地典型的建造技术对住宅的基本结构进行加固,以适应海边多变的气候。此外,重新设计的场地也将提高项目整体的防洪水平。宽阔的外部区域与周围沙丘的景观相呼应,从远处看,整个建筑群仿佛漂浮于沙丘之上,与自然融为一体。
The buildings, most of which have two stories and a pitched roof, enhance and structure the development in a way that is typical for the locality. The shaping of the site will increase the level of flood protection. The generously laid out external areas empathies with the landscape of the surrounding dunes, above which the buildings appear to float.
▼住宅单元入口,entrance of the residential unit © Piet Niemann

▼场地的高差使建筑仿佛漂浮于沙丘之上, The height difference of the site makes the building seem to float above the dunes © Piet Niemann
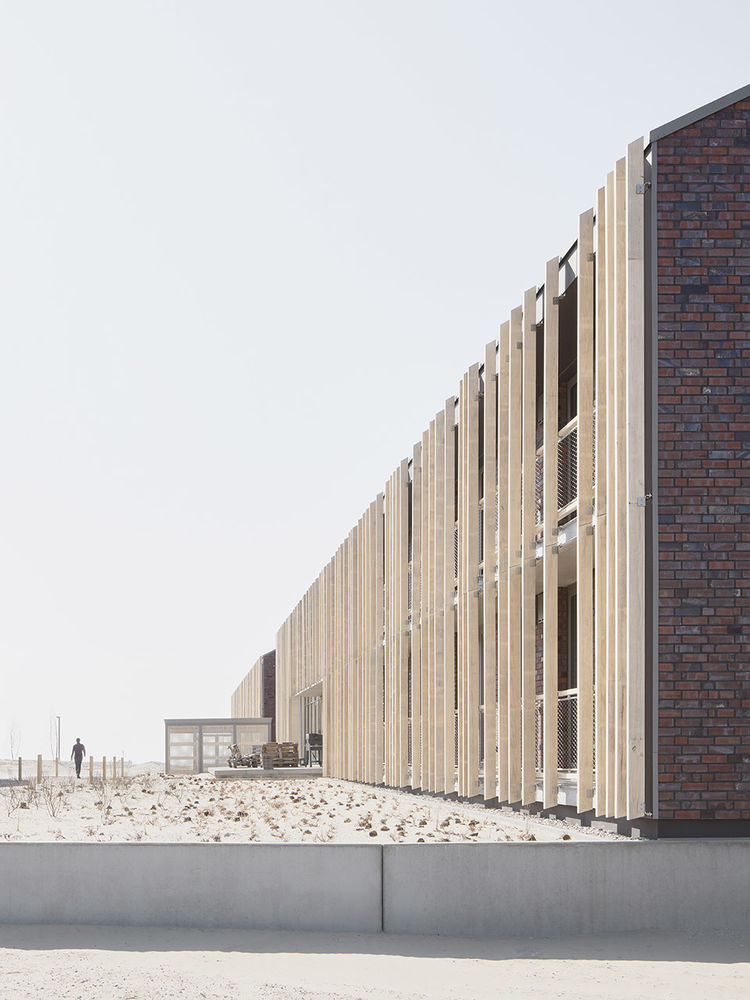
▼入口前的露台成为工人们的社交聚会场所, the terrace in front of the entrance serves as a social gathering place for workers © Piet Niemann
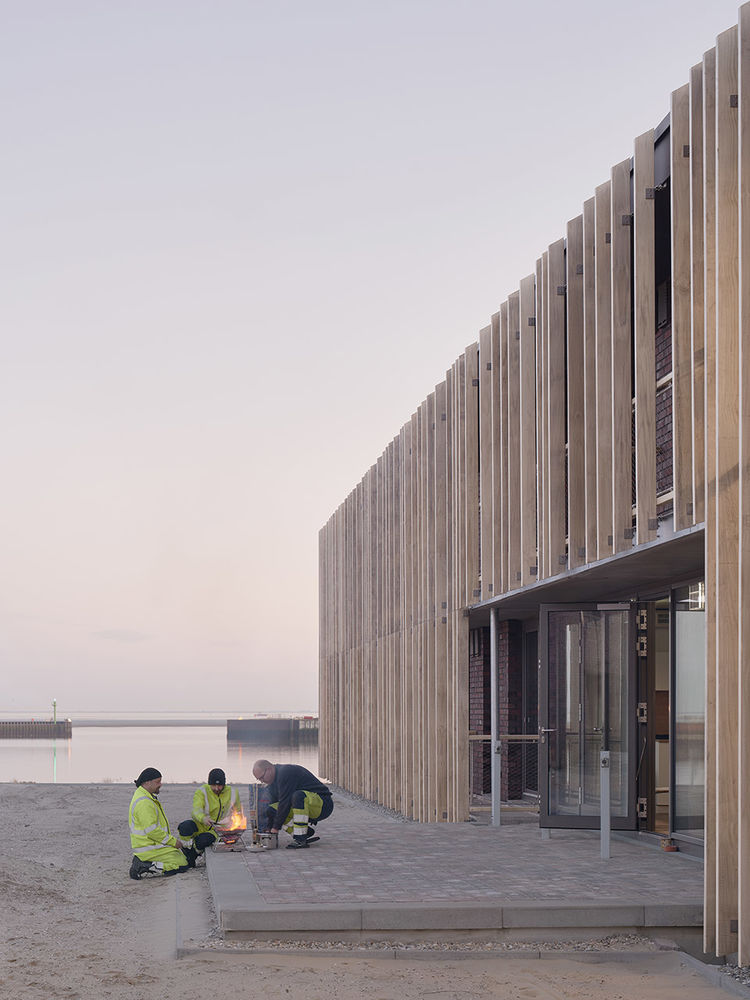
▼立面细部,detail of the facade © Piet Niemann
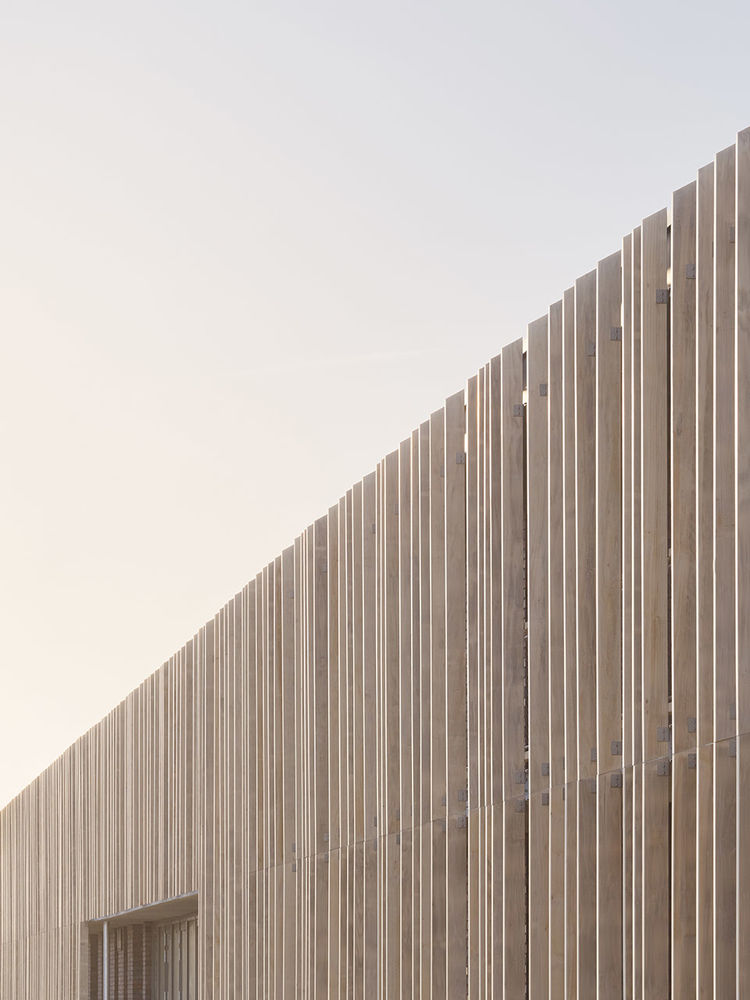
砖墙与嵌入墙体的落地玻璃窗有序地排列在一起,与凉廊一起构成独特的建筑外观。凉廊外,竖向的木制条板以富有节奏感的方式排列在立面上,强调出建筑的结构之美。
The brick façades, with their inset block windows and applied loggias, shape the external appearance of the residential blocks while timber slats, which are positioned at rhythmic intervals along the loggias, structure the built volumes.
▼室内概览,overall of interior © Piet Niemann

▼区位图,location plan © DMAA
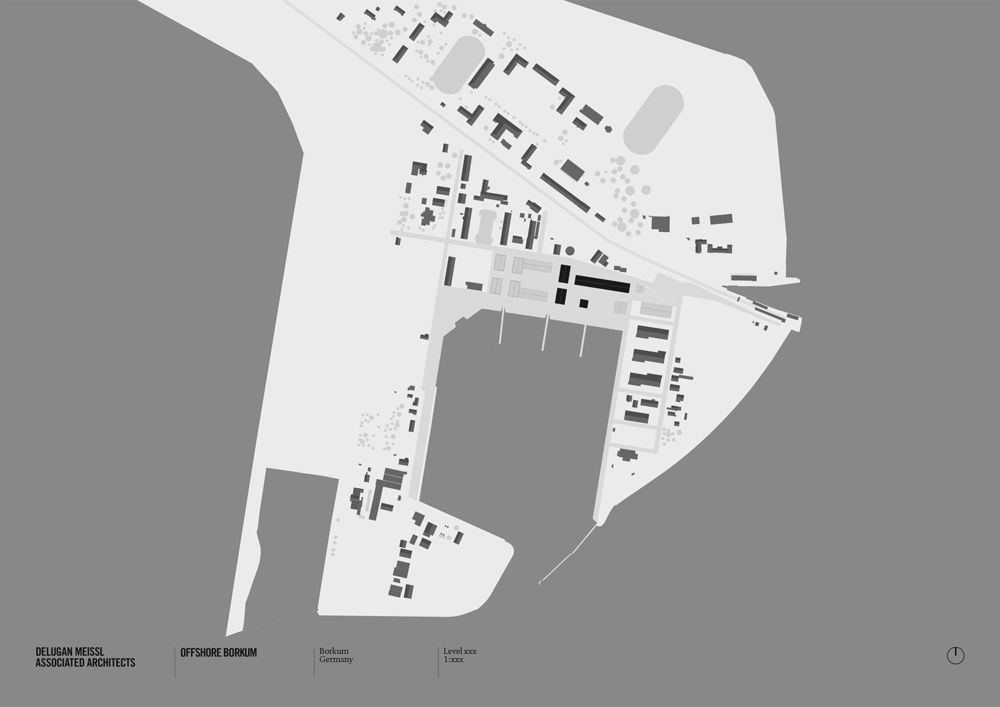
▼总平面图,site plan © DMAA
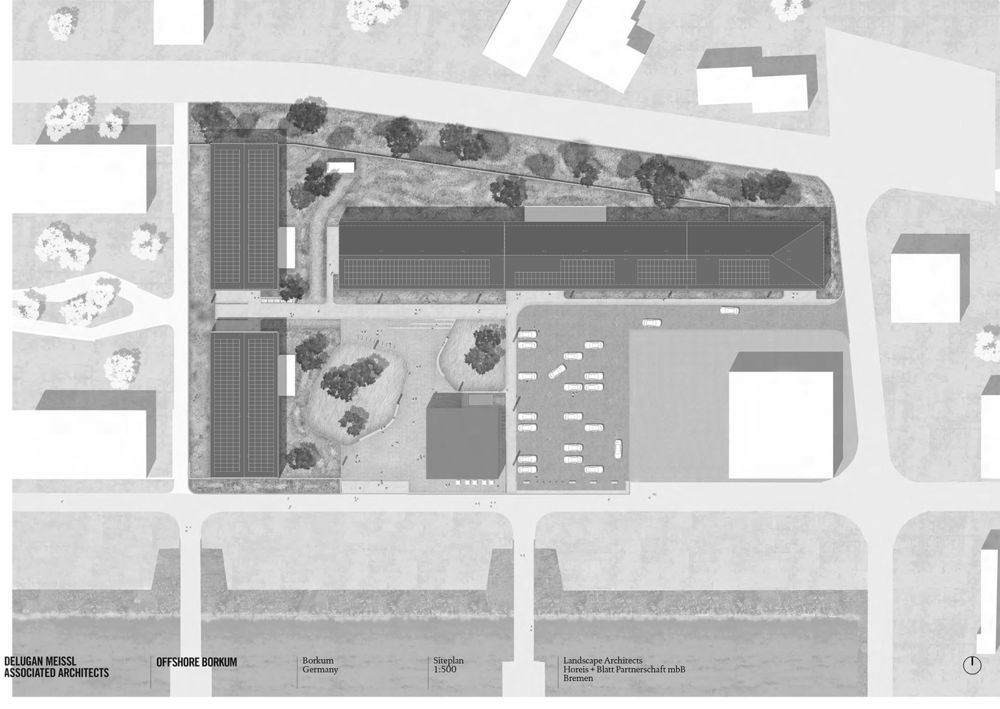
▼底层平面图,ground floor plan © DMAA
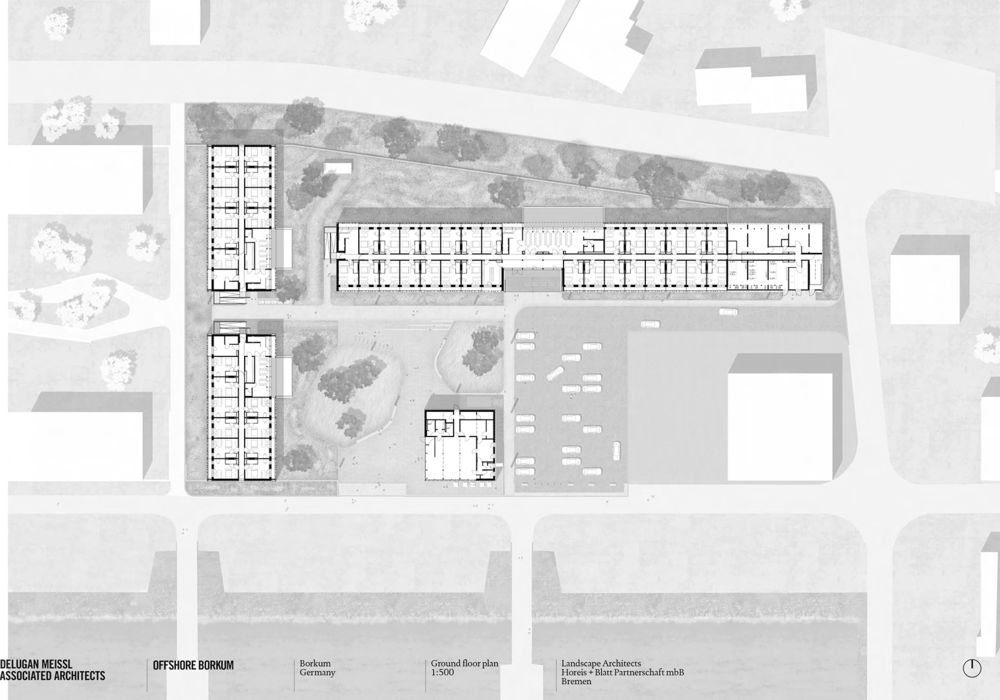
▼立面图,elevations © DMAA

