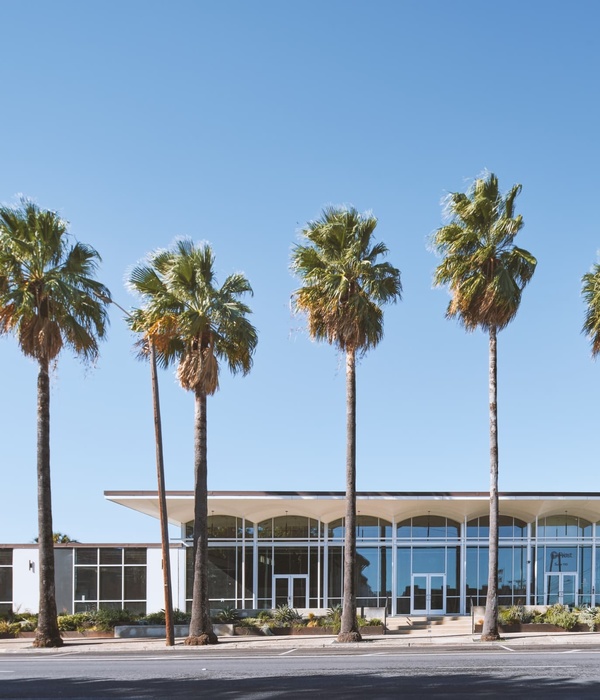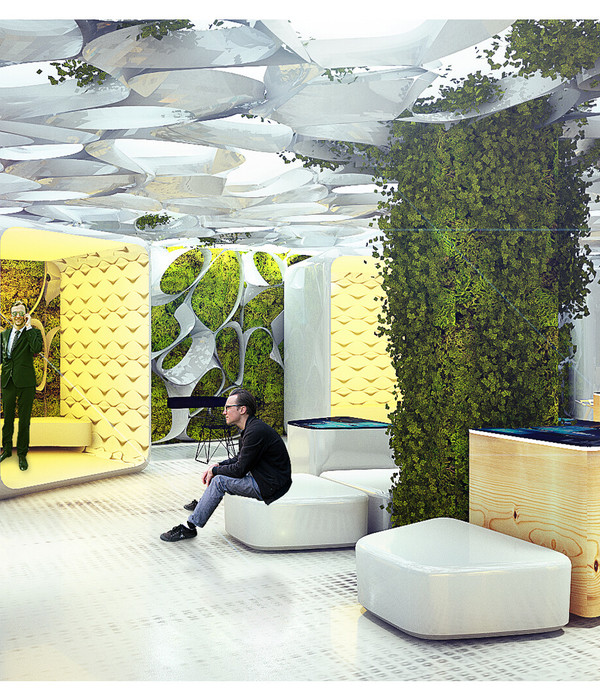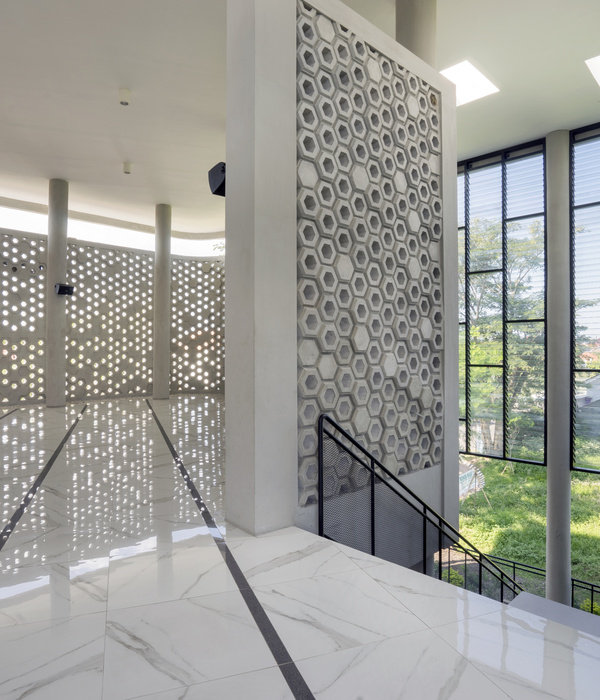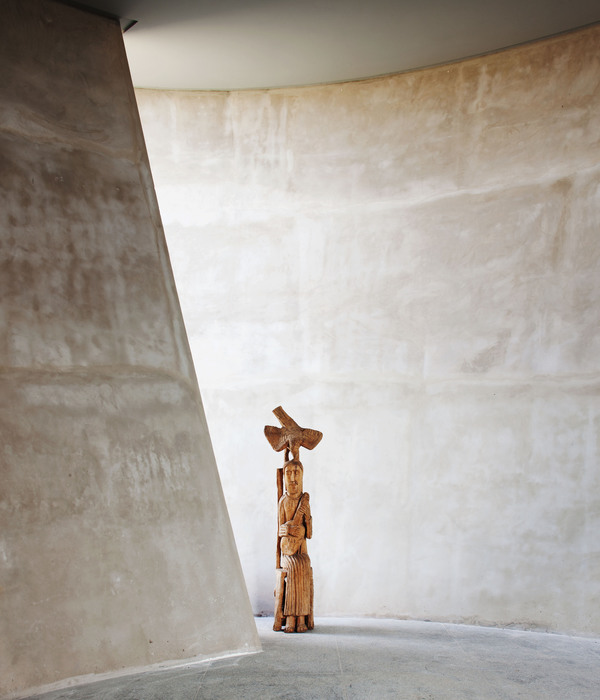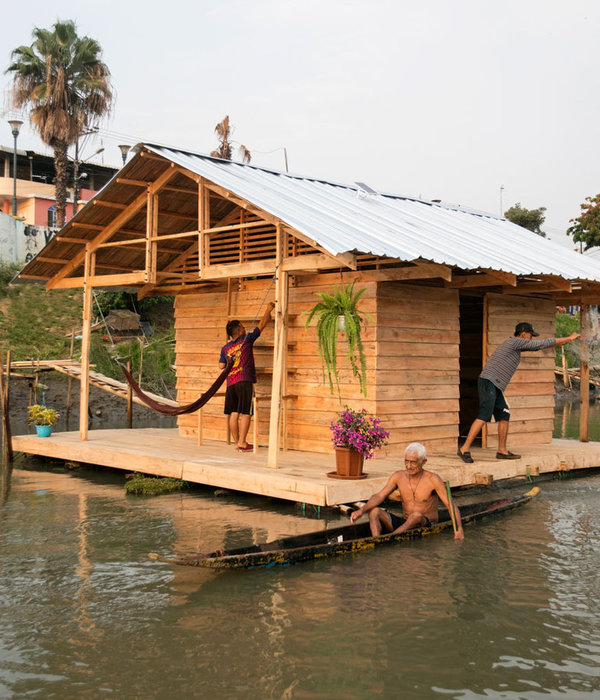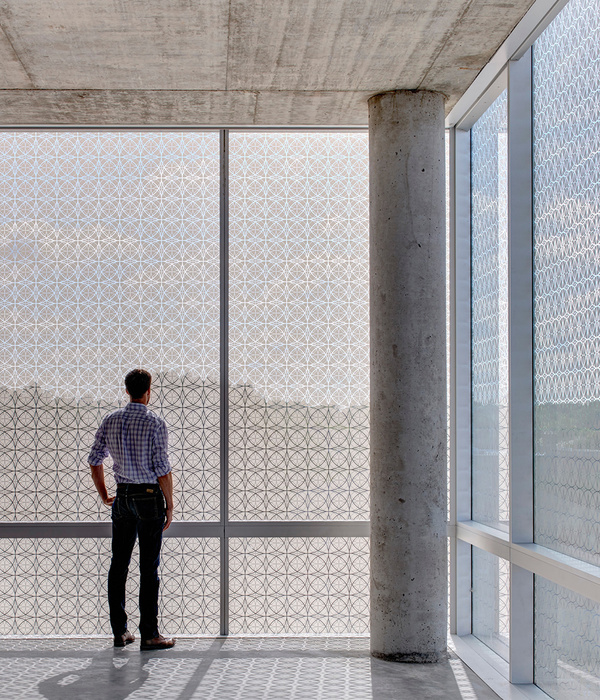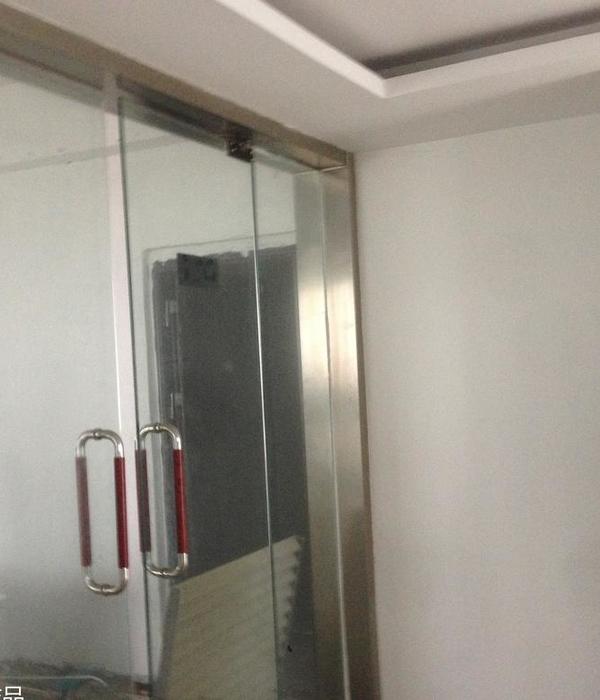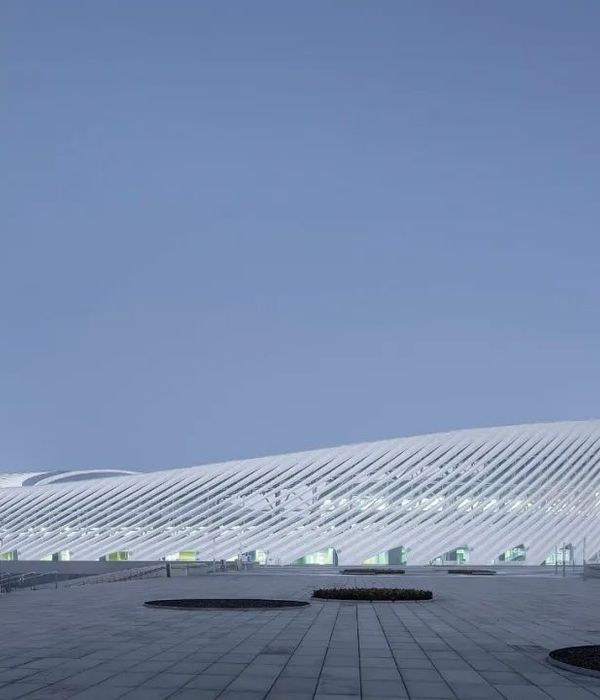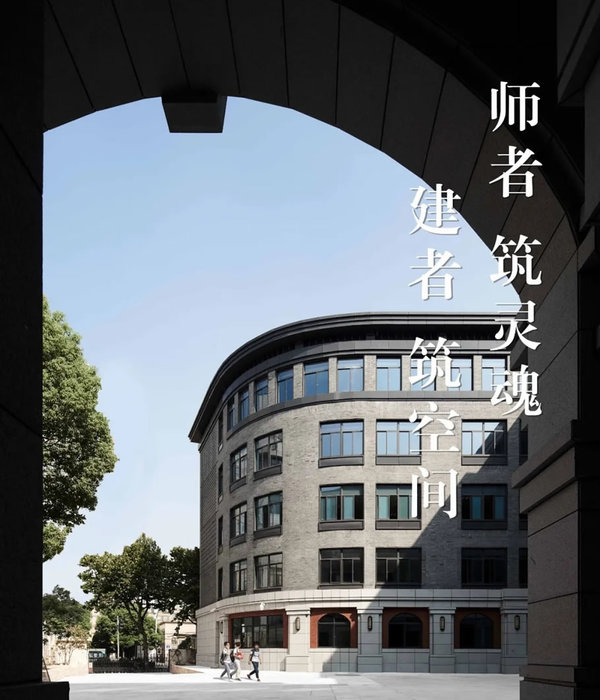SGA designed the energy efficient Garfield House as a residence hall for students at Williams College in Williamstown, Massachusetts.
Garfield House is a 40-bed, suite-style residence hall comprising 16,500 square feet. It offers students a common space, kitchen, and a billiard room. Construction materials include enhanced wood framing and structural insulated panel systems.
Designed to meet Passive House (PHIUS) standards, this project has a targeted EUI (Energy Use Intensity) of 28. To meet these rigorous standards of energy efficiency, the building relies on passive ventilation and phase change materials for cooling. These measures lead not only to energy savings but also 50-80% cost savings in operating energy costs.
Design: SGA Photography: Eric Levin
7 Images | expand images for additional detail
{{item.text_origin}}

