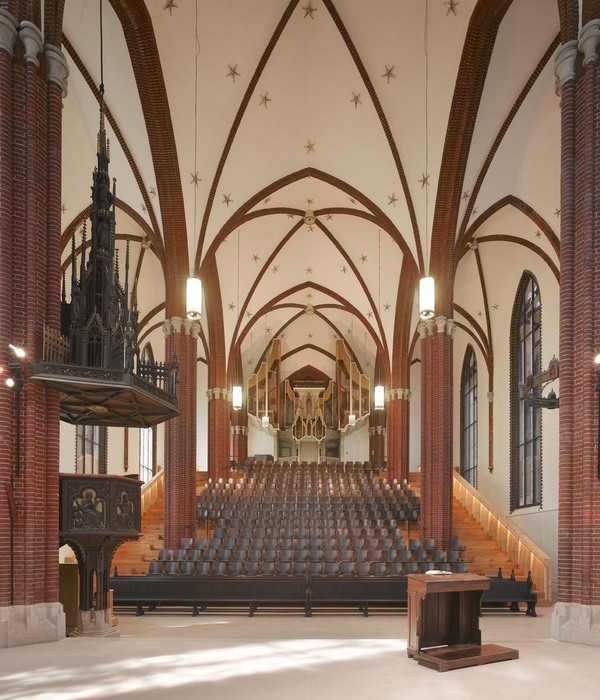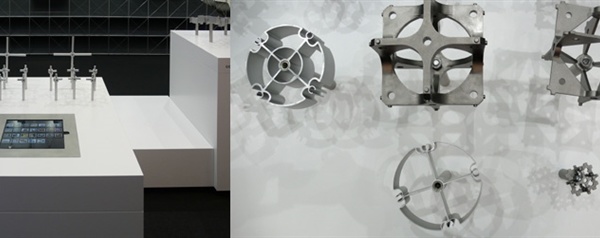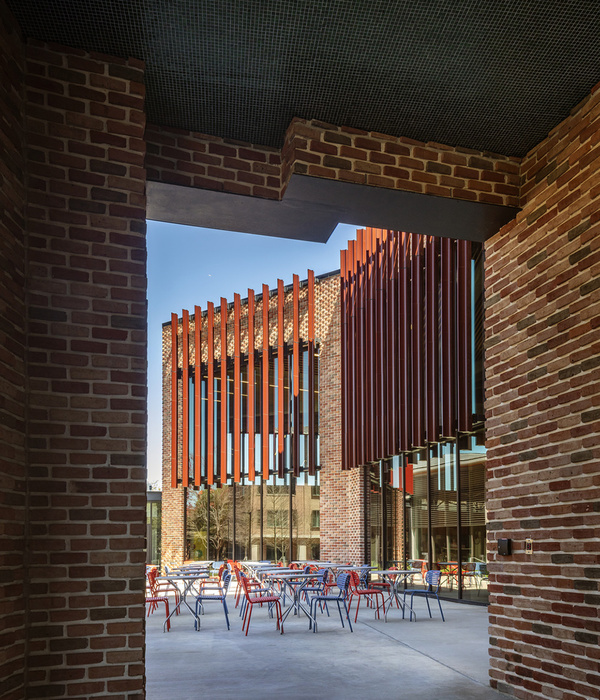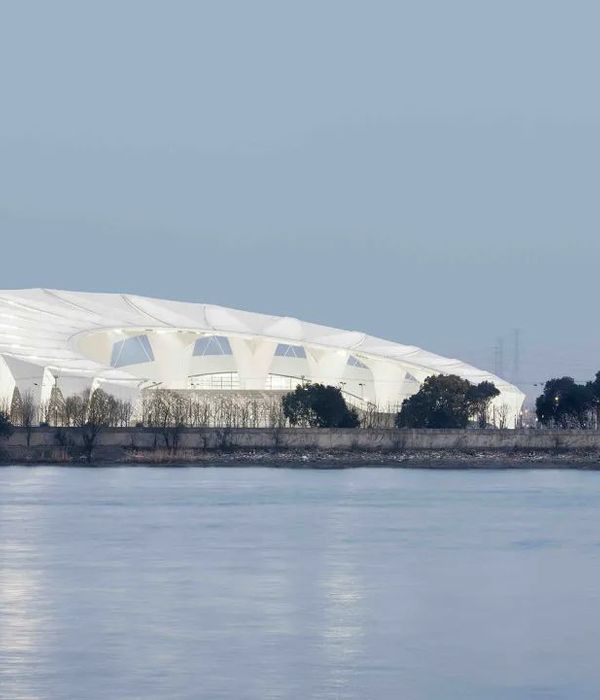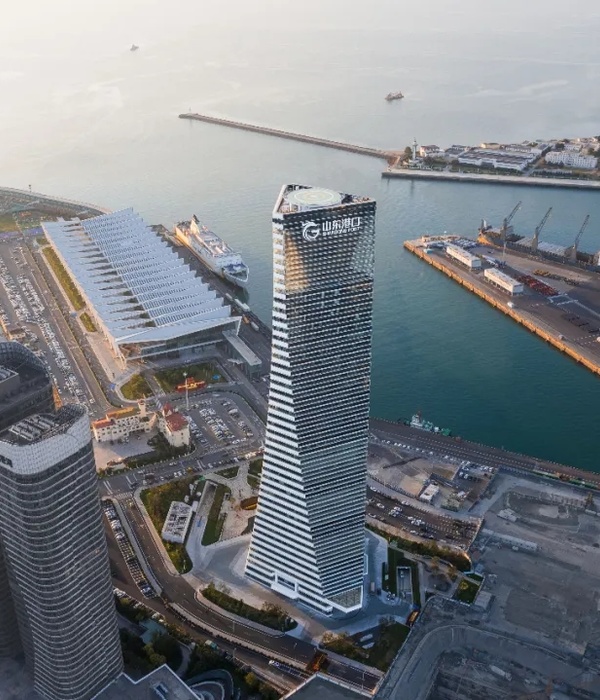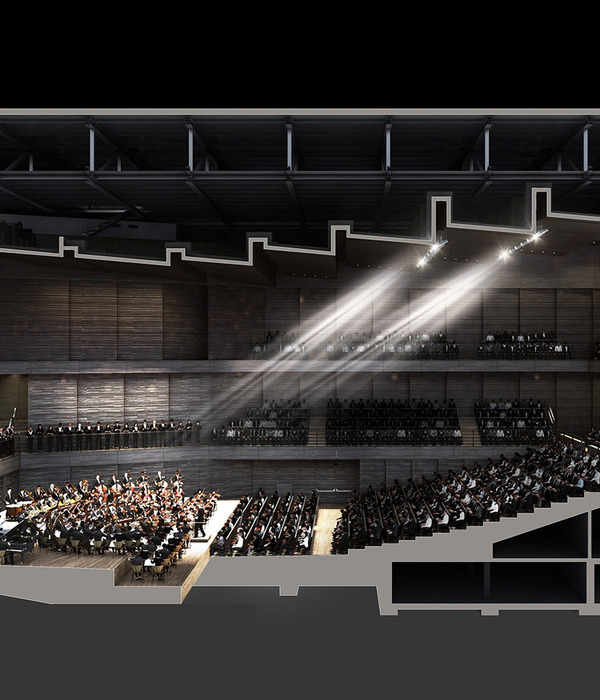Firm: Chioco Design
Type: Commercial › Bank Office Retail
STATUS: Built
YEAR: 2019
SIZE: 10,000 sqft - 25,000 sqft
The Provenance is a project that converts a former bank into several retail/office spaces and reimagines the building’s public presence. Previously occupying the entire 10,000 square foot space, Frost Bank chose to condense their footprint, freeing up valuable commercial tenant space located on an active corridor in downtown San Marcos.
The design aims to adapt to modern requirements while accentuating the original architecture. Improved energy efficiency and updated utilities meet current code compliance and size requirements for future retailers, restaurants, and office tenants. A subtractive approach was used in revitalizing the original structure, which was subjected to several additions and remodels over the years. The superfluous layers were stripped away, and a strategy of transparency was employed to reveal the bold mid-century character of the original building.
In addition to updates to the structure, a prominent set of stairs is interwoven with contemporary landscape elements to provide patrons with a more compelling entrance and connectivity to the sidewalk. What was previously a dull approach consisting of unusable lawns is now a dynamic urban space.
{{item.text_origin}}

