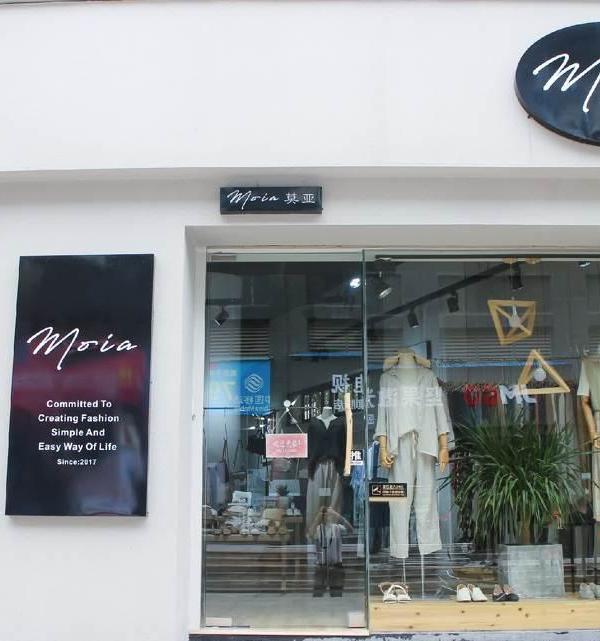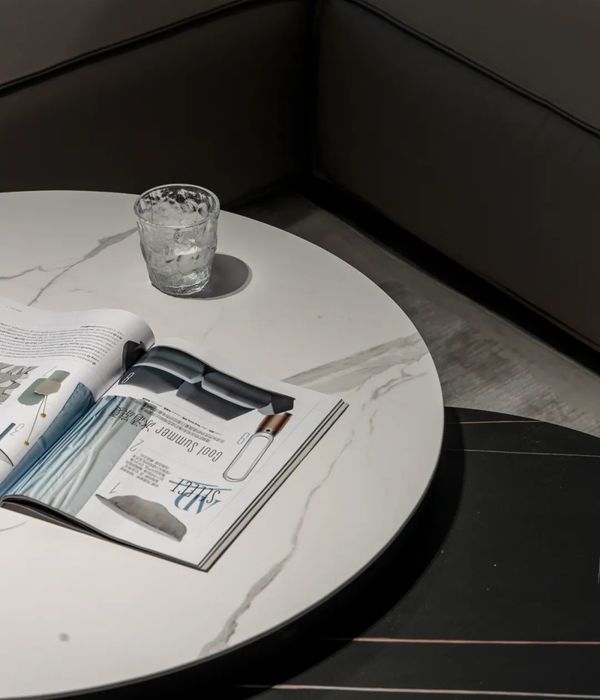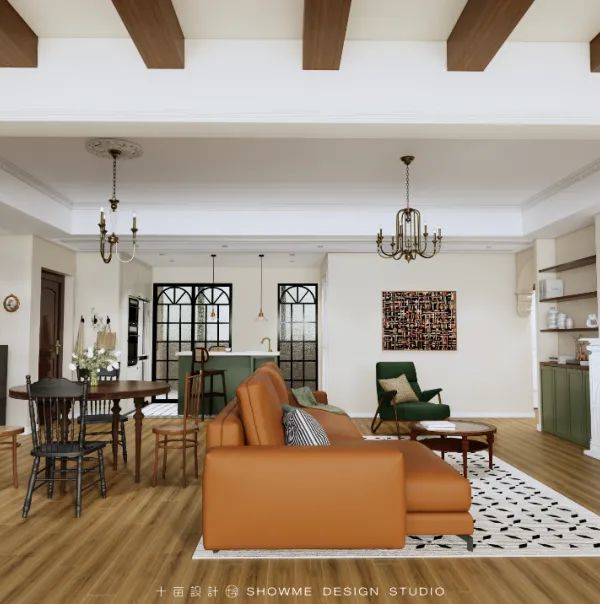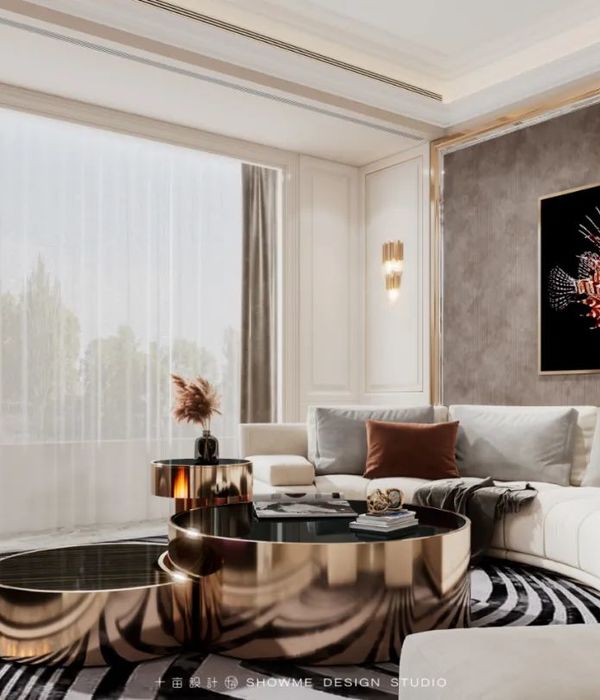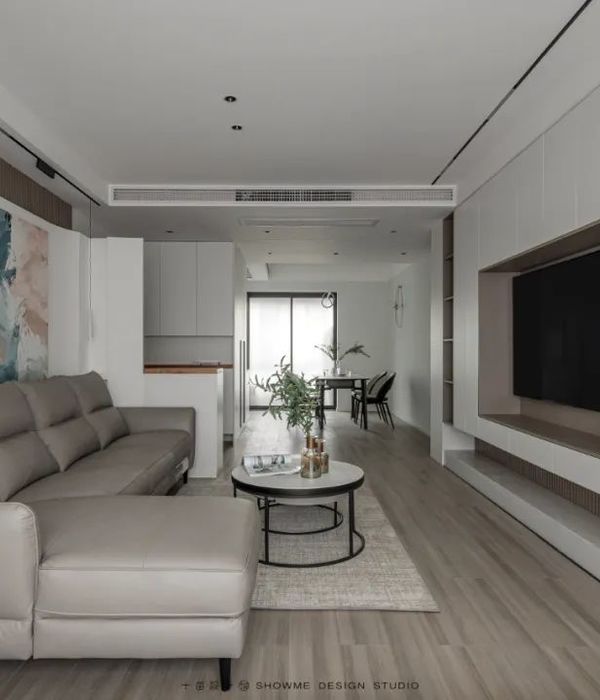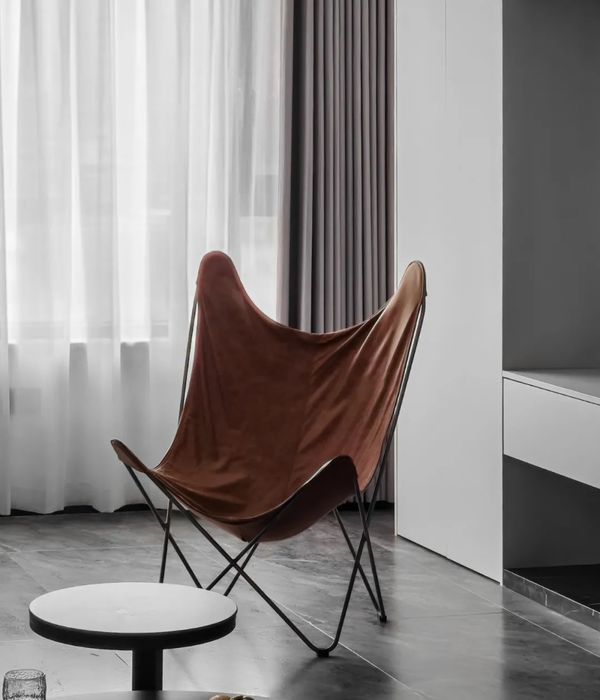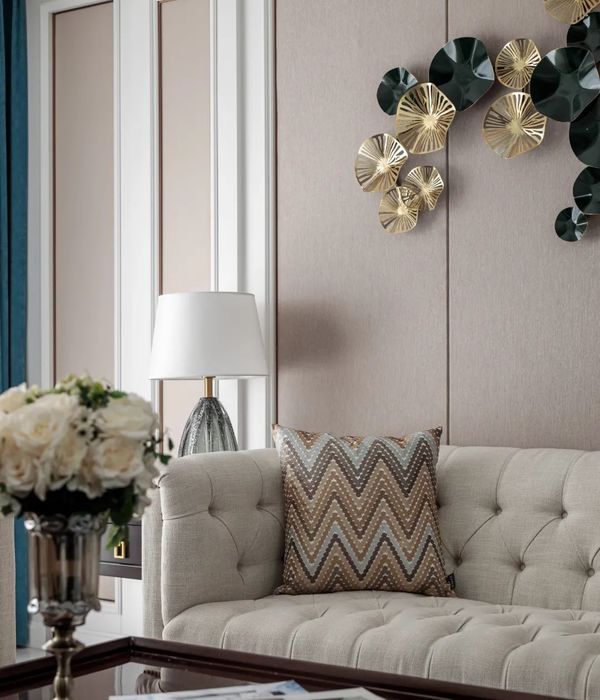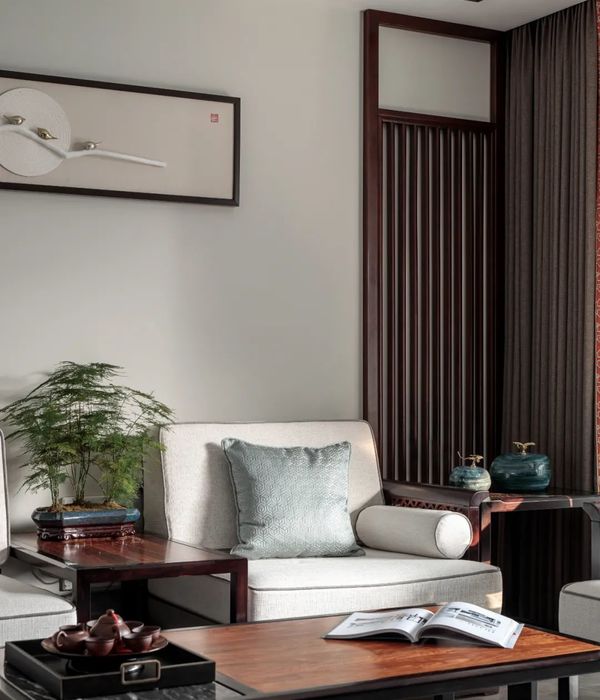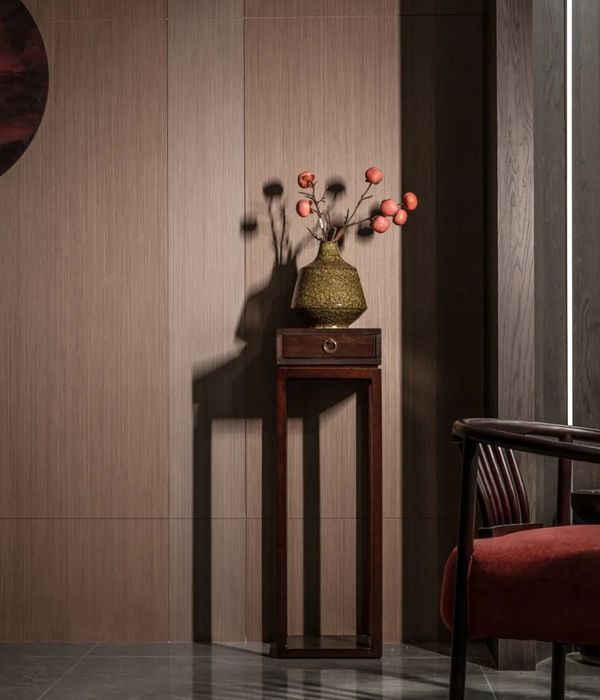Today we rekindle our love for the talented duo Juliette Arent and Sarah-Jane Pyke of the highly successful Sydney-based studio Arent&Pyke. Since our last interview with them in 2010 they’ve been busy. As well as collecting a slew of accolades for their projects such as Alex Hotel, Fig Tree House and The Avenue; they’ve had families, expanded their practice and launched IN/OUT: a beautifully curated design and lifestyle blog which you must go to and read immediately!
Suffice it to say they’re absolutely kicking goals and we are in awe of their continued passion, hard work and design contribution. Our love for this duo has never wavered but rather increased in fervour. And now we’re excited to share with you their latest project Barcom Terrace in Darlinghurst, Sydney.
Originally built as a single residence in the early 1890s, Barcom Terrace was converted to a boarding house in 1958 and then further converted to 6 self contained flats in 1983. CSA Architects had been working with the clients for a number of years and resolved the heritage issues and overall planning. When Arent&Pyke became involved they added another layer to the planning with detailed thinking about how the family’s life would unfold throughout the house.
See more projects from Arent&Pyke on Yellowtrace here.
The history and character of the building was the first key into the aesthetic direction for the house. They created contrasting experiences that visually flow, connect and create a dialogue between old and new. The classic period details of the main body of the house where the rooms are clearly defined open up the new expansive kitchen, dining and sitting wing. This large living area is masterfully divided into smaller volumes with the insertion of glazed partitions and exposed roof trusses that define the linear space. Upstairs along the beautiful terrace facade is a luxurious master bedroom suite with a grand doorway and master ensuite. As the construction progressed they also took advantage of a significant room under the house to create the cellar, bar and a casual lounge including the pool table.
Arent&Pyke have created a stunning family home that isn’t “defined by a particular time.” It is a playful yet sophisticated mix of styles and furnishings that combine modernist pieces, family heirlooms and contemporary design. As with all of their work, Barcom Terrace evokes a sense of joyfulness and personality that comes with design nous, fastidious attention to detail and an intimate understanding of a client’s needs. We are blown away. Can we pretty please move in too?
Now let’s hand it over to Principle Sarah-Jane who’s kindly shared her insights of the design process, challenges and learnings involved with Barcom Terrace. Thanks Sarah-Jane!
+ What was your design inspiration for this project – i.e was it a result of client’s brief, a particular concept or an idea etc?
+ Most challenging aspect?
+ What did you learn during the project?
See more projects from Arent&Pyke on Yellowtrace here.
[Images courtesy of Arent&Pyke. Photography by Tom Ferguson. Styling by Emma Elizabeth Coffey.]
{{item.text_origin}}


