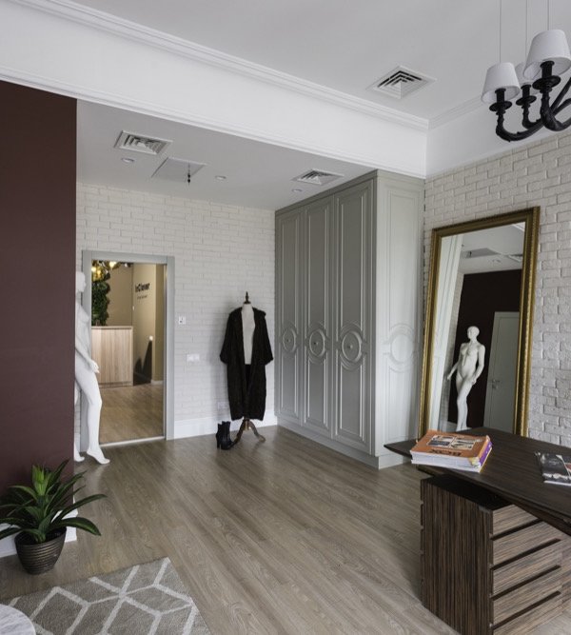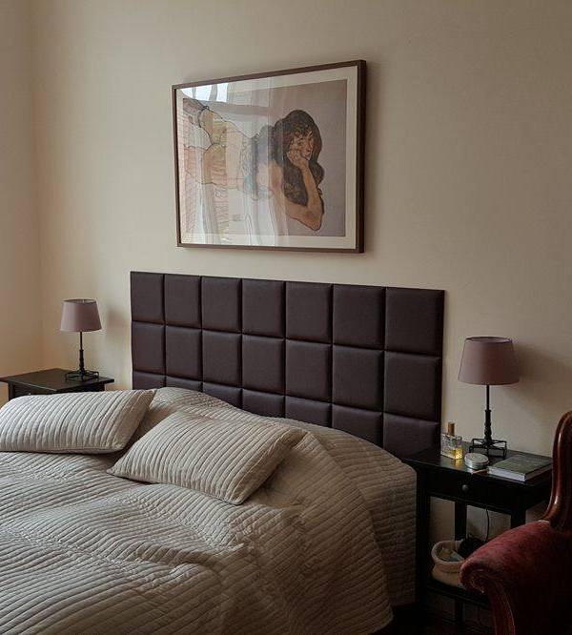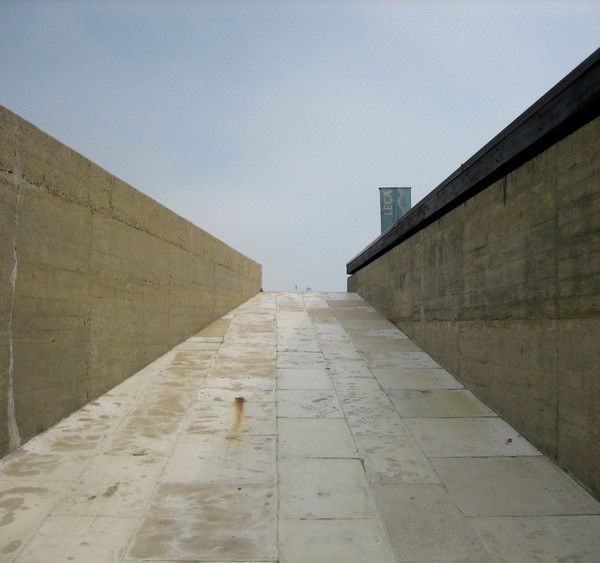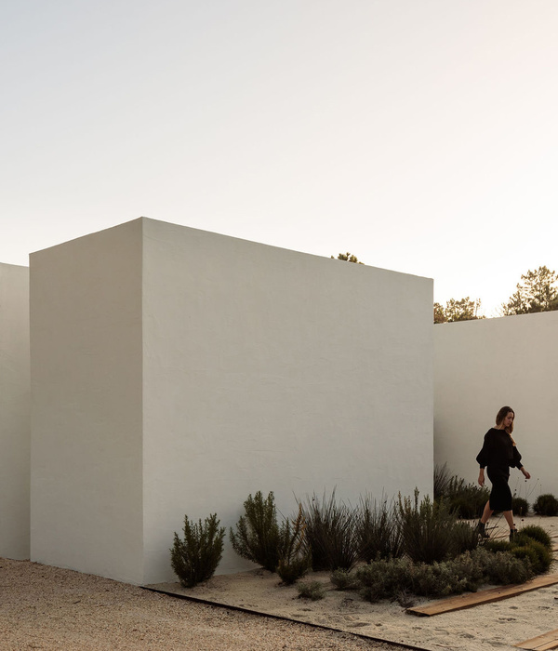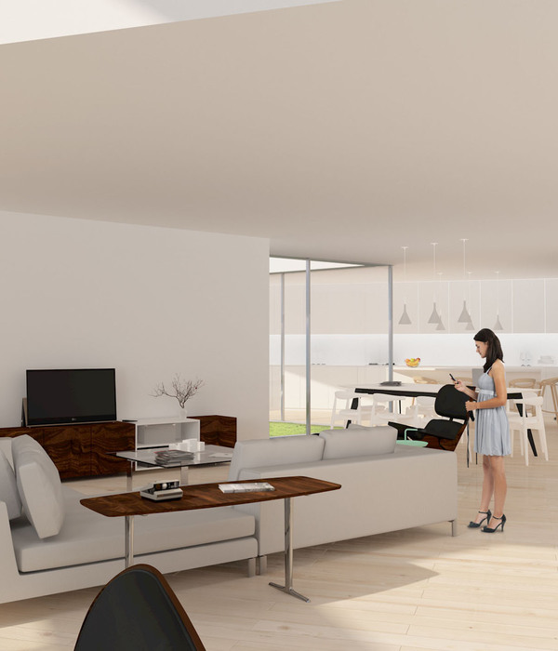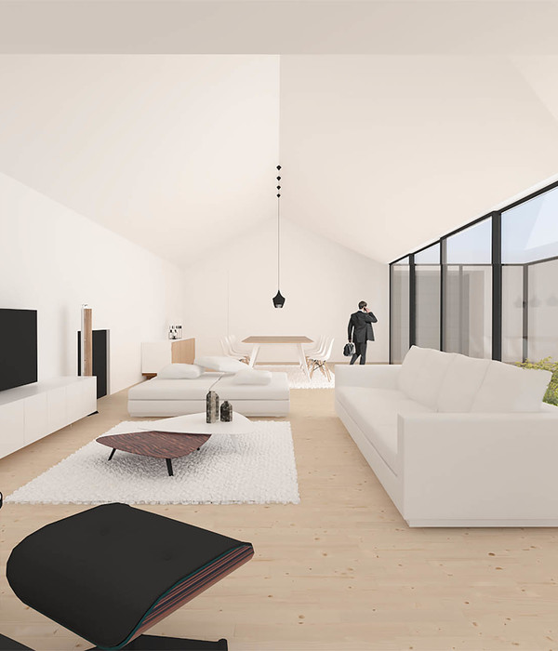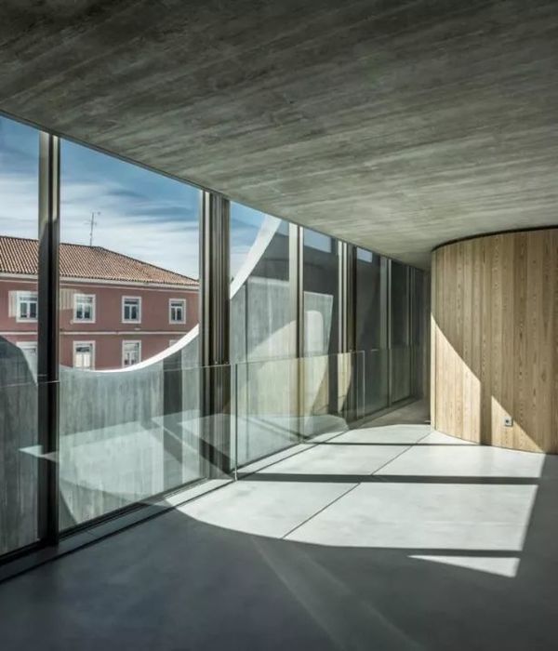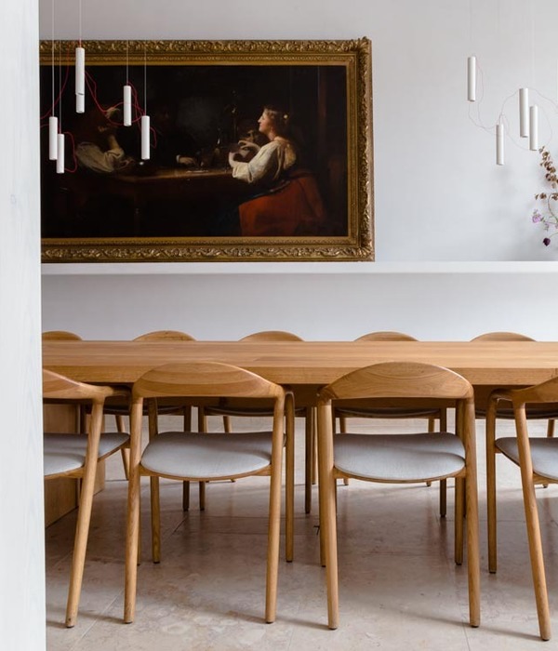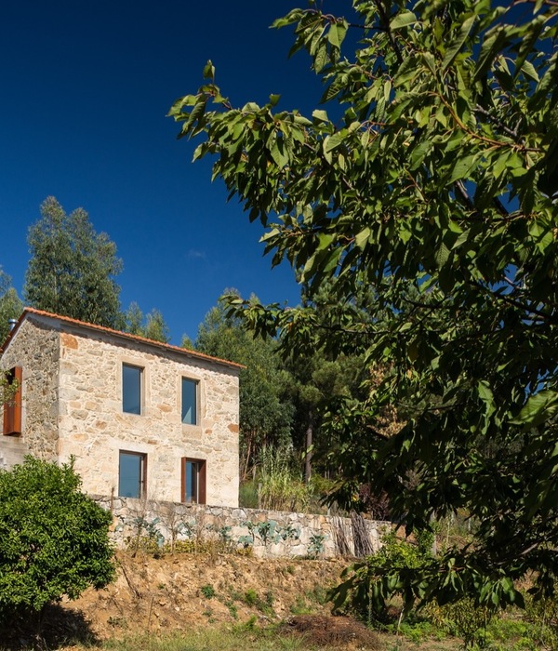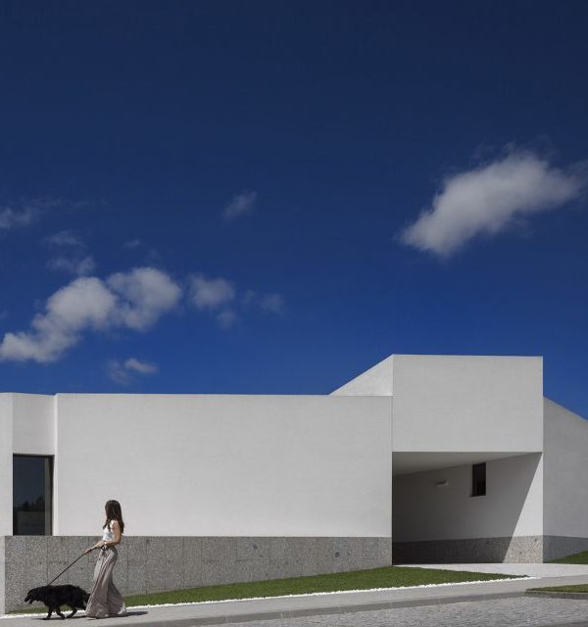轻灵的飞鸟
悄落于窗
它低声的鸣叫
是一首家的赞歌
Light birds
On the window
It’s whispering
It’s a great hymn
S H O W M E
D E S I G N
# 安居·安心#春日过半,花开荼蘼。我的新家不负等待,在这个好雨时节,如期而至,如此熠熠生辉,如此明媚灿烂。从此,在这人潮涌动的城市里,风雨雷雪有了遮挡,喜怒哀乐有了寄托,柴米油盐有了着落,茶酒诗画变得鲜活。
In the middle of spring, flowers bloom. My new home is waiting. In this good rainy season, it comes as scheduled, so shining, so bright. Since then, in this crowded city, wind, rain, thunder and snow have been sheltered, happiness, anger, sorrow and happiness have been reposed, firewood, rice, oil and salt have been settled, and tea, wine, poetry and painting have become vivid.
客厅Living room
户型方正,线条流畅,客厅设计显得大气、典雅。整体颜色在中性色渐次展开,深色的家具,到浅咖色的墙面,沙发背景和墙面色彩相互协调。
The house type is square, the line is fluent, the living room design appears atmospheric, elegant. The overall color gradually unfolds in neutral color, from dark furniture to light coffee color wall, sofa background and wall color coordinate with each other.
金色边的点缀和背景墙的装饰相映成趣,增添了几分复古情怀,提升了整个空间的格调。沙发分位摆放,布局紧凑合理,实用性更强。
The embellishment of the golden edge and the decoration of the background wall complement each other, adding a bit of retro feeling and enhancing the style of the whole space. The sofa is placed separately, the layout is compact and reasonable, and the practicability is stronger.
色彩以浅色调为主,沙发墙辅以亚灰色背景,凸显空间层次感。
黑色实木电视柜造型精巧,丝毫没有沉郁之感。
The main color is light tone, and the sofa wall is supplemented by sub gray background to highlight the sense of spatial hierarchy. The black solid wood TV cabinet is exquisitely shaped, with no sense of depression.
餐厅Restaurant room
白色系的设计让餐厅更加洁净、明朗,亮点在于餐厅与客厅间的隔断,金色边框提升了空间亮度,丰富了色彩氛围,整体效果更加自然和谐。
The white design makes the dining room more clean and bright. The highlight lies in the partition between the dining room and the living room. The golden frame improves the brightness of the space, enriches the color atmosphere, and makes the overall effect more natural and harmonious.
嵌入式的柜体设计则兼具实用与美观,呈现出近乎完美的效果。
The design of embedded cabinet is practical and beautiful, showing almost perfect effect.
厨房kitchen
女儿房
Daughter’s room
儿童房1
Children’s room1
男孩房采用了一体式多功能榻榻米设计,保证了储物、睡觉、工作、学习、娱乐等多种需求,同时预留了较为宽敞的区域,可作游戏、育儿、亲子之用。
The boy’s room adopts the integrated multi-functional tatami design, which ensures the storage, sleeping, work, study, entertainment and other needs. At the same time, a relatively spacious area is reserved for games, parenting and parent-child use.
主卧Master bedroom
卧室搭配木地板,契合了舒适、温馨、安静的睡眠要求。在满足实用需要的同时,没有过多的装饰占用空间,最大限度保留了休闲区域,呈现出开阔、敞亮的整体效果。
Bedroom with wood floor, fit the comfortable, warm, quiet sleep requirements. While meeting the practical needs, it does not occupy too much space for decoration, and retains the leisure area to the maximum extent, showing an open and bright overall effect.
原始结构图
平面设计图
House type&Plane design
设计机构 I Designer Department:十亩设计
项目地址 I Project address:四川资中
· 翡翠园
项目类型 I Project type:全案
面积 I Square Meters:123
户型 I Door Model:平层
摄影师 I Photography:筑像摄影-邓俊涛
#SHOWME TEAM#
Awards荣誉
2017第五届日立中央空调Hi-Design室内设计大赛“优秀奖”2018中国(四川)首届鲲鹏奖大赛公寓类组“优秀公寓设计奖”2018十间坊中国实战设计大赛“全国入围奖”2018十间坊实战赛事创意空间手作西南赛区“第一名”2018中国人文设计大赛入围奖2019鲲鹏奖第二届中国室内装饰设计大赛公寓类组“银鲲鹏奖”2019鲲鹏奖第二届中国室内装饰设计大赛“中国百强设计师
2019-2020年度40 UNDER 40中国(四川内江)设计杰出青年
2019华鼎奖金奖
2019十间坊实战赛中国城市优胜奖
2019金住奖-2019中国(内江)十大居住空间设计师
2020十间坊中国实战设计大赛“中国城市优胜奖”2020金住奖-2020中国(内江)十大居住空间设计师
2020幸福家年度公益设计师
地址/ 内江市东兴区万达中央华城二期2号门旁十亩设计
#往期推荐#
所属版权及最终解释权归十亩设计所有
{{item.text_origin}}

