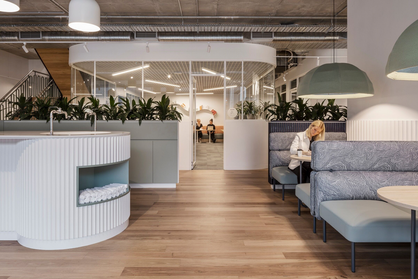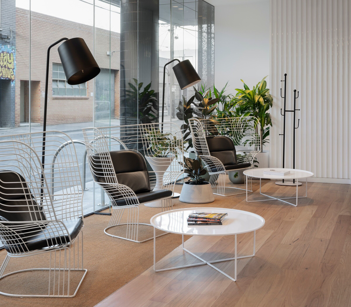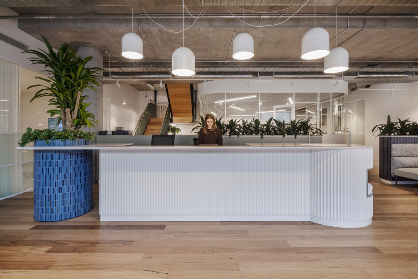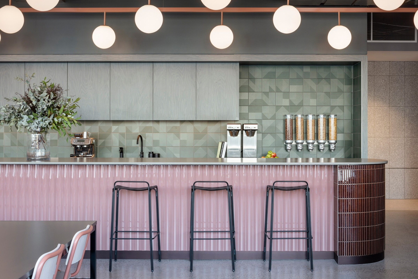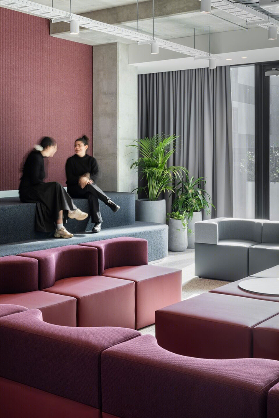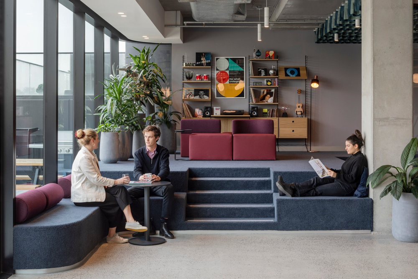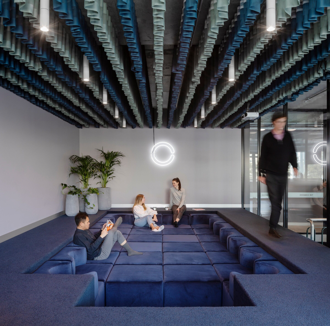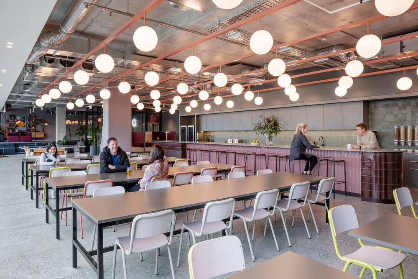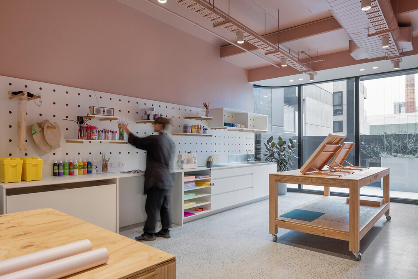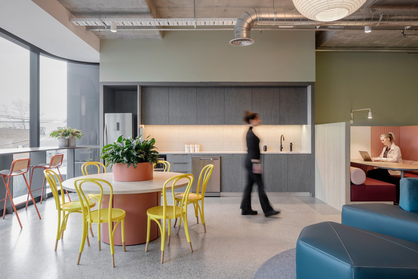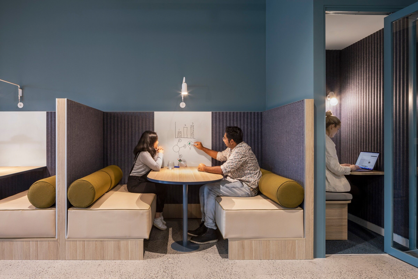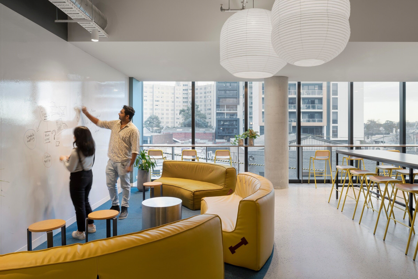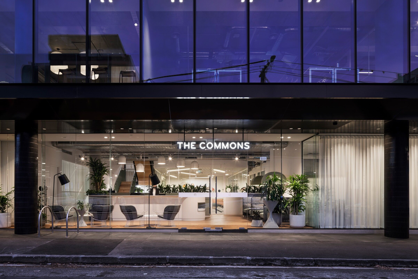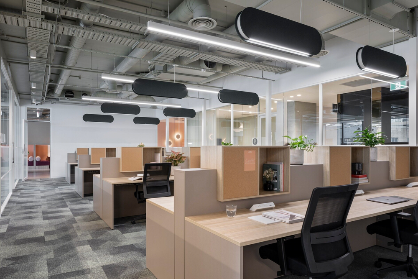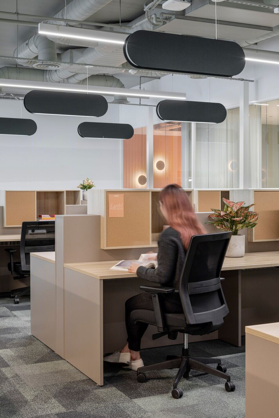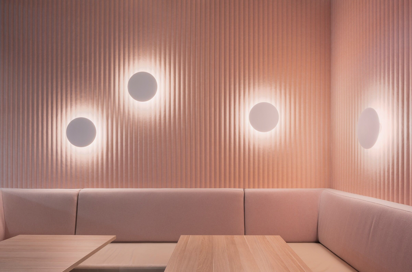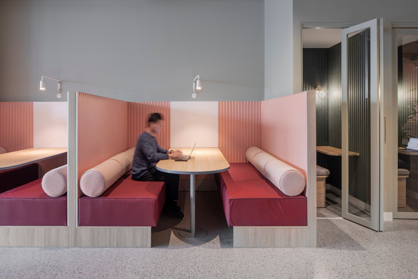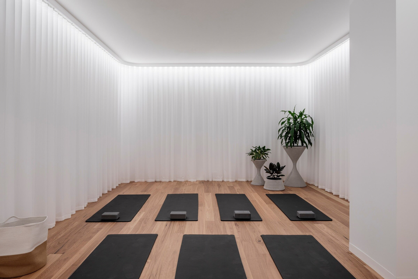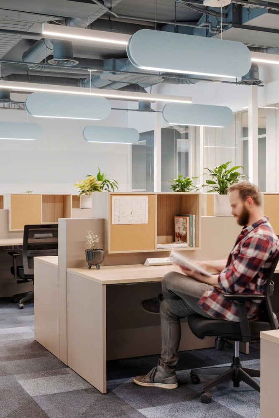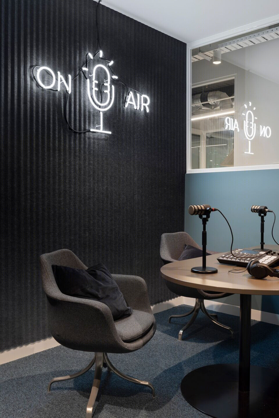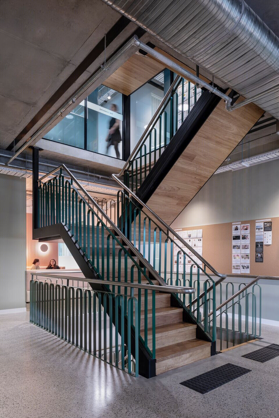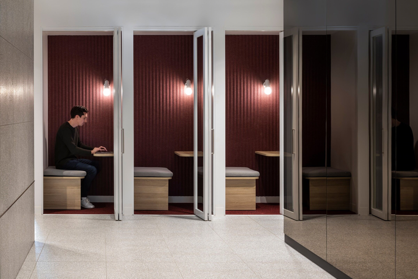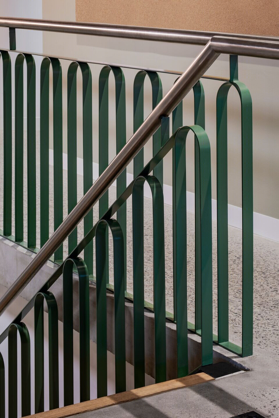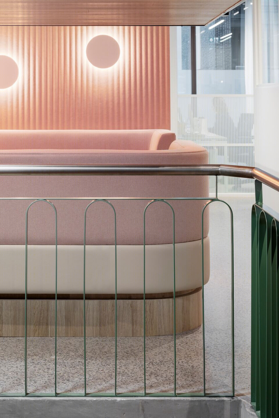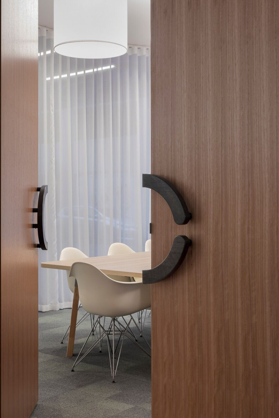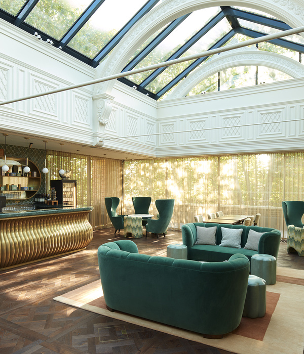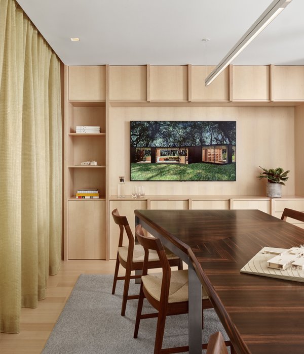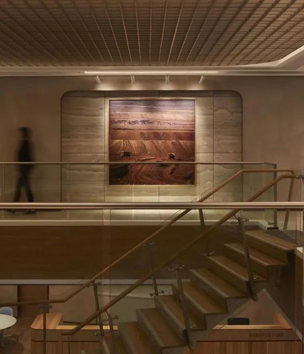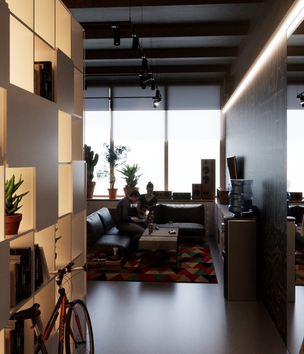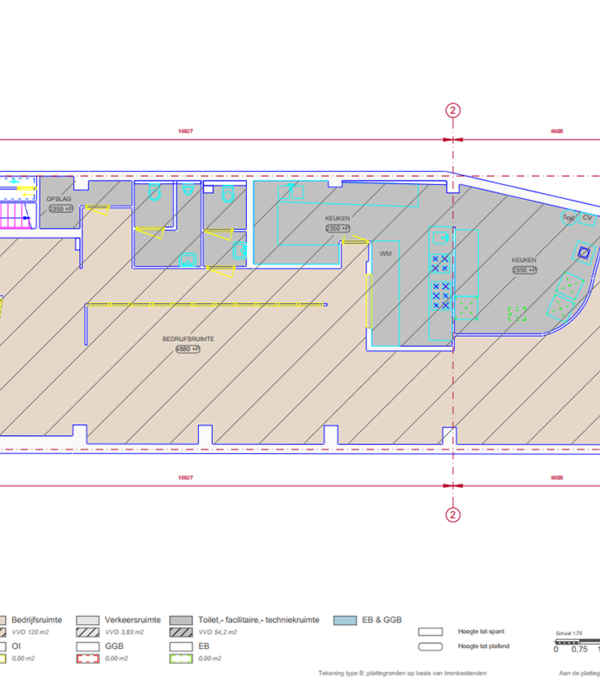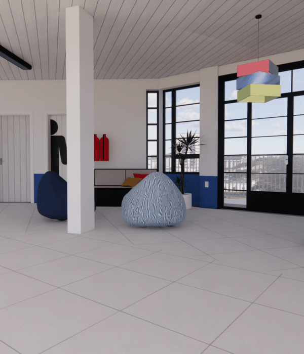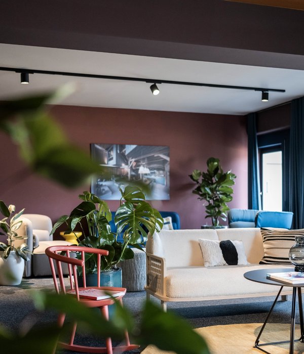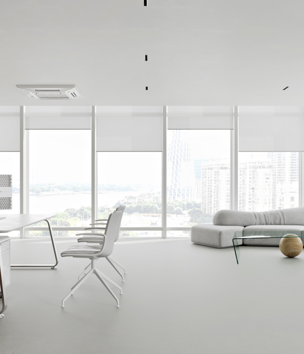墨尔本 The Commons South Yarra 办公空间 | 趣味与功能兼具的现代设计
Architect:Foolscap Studio
Location:South Yarra, VIC, Australia
Project Year:2021
Category:Offices
Making ‘Serious Fun’ At Work
Foolscap brings The Commons’ unique brand of co-working to a new South Yarra location, using a liberal sprinkling of ‘serious fun’.
As we band together and continue to move towards a post-pandemic phase of working, The Commons South Yarra offers an updated vision for what co-working will look like – and feel like – going into the future. Foolscap’s design response is led by what “you can’t get at home”, with special emphasis on collaborative spaces and social interactions, and amenity that feeds a culture of community. “In the past year we’ve seen the typology of working-from-home emerge in parallel to the office place. For The Commons South Yarra we envisaged a “third space” for working, a place that is less about the hot desk and more about social engagement, separating work from home, and gaining access to specialist facilities,” says Foolscap’s Founding Director, Adèle Winteridge.
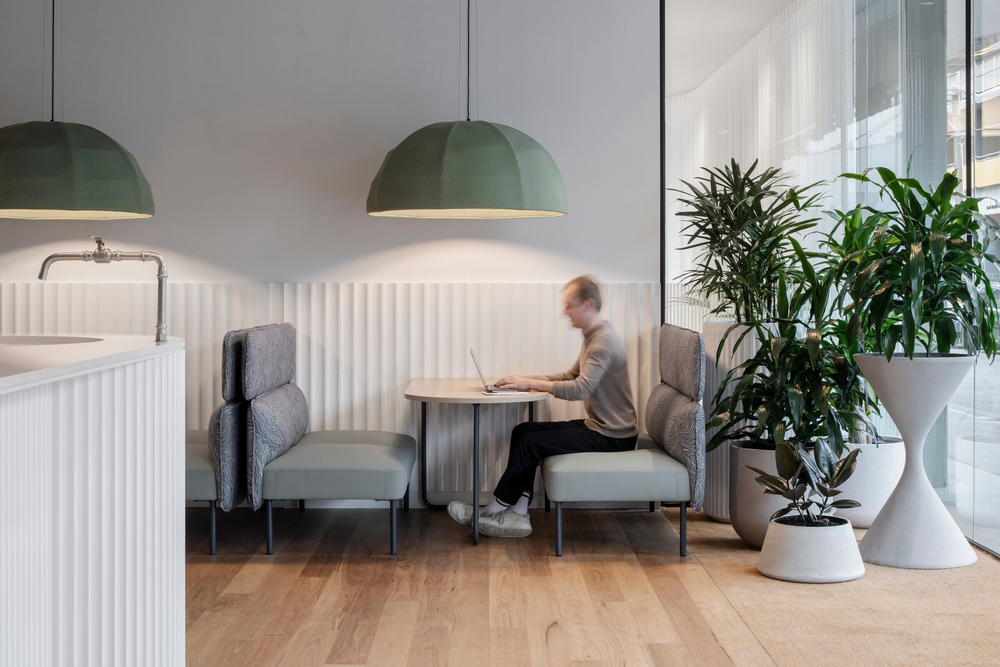
Tatjana Plitt
Serious Fun
Foolscap applied a disruptive grid to develop the design concept around “serious fun”. “This is based around the idea that The Commons South Yarra is a place where you get to choose your own world and revel in constant contrast,” says Adèle. Linear and modular workspaces are broken up by sculptural and fluid break-out zones and fun, engaging elements. A custom staircase offers vertical connectivity, linking the community across the building and drawing people up into the common break-out spaces on the upper levels. Bringing uniformity and synergy to the syncopated floor plate is the materials palette, which shifts in colour, tone and texture as you move up through the four levels of the site. Prints designed by Indigenous Australian artist Jimmy Pike are used to upholster and line different surfaces across the environments.

Tatjana Plitt
Amenity With Added Value
At the heart of every successful co-working environment is its facilities and amenity. For The Commons South Yarra, Foolscap took this one step further, imagining a series of serviceable zones that cater to group and individual needs in a joyous yet highly multi-functional manner. “As we embarked on the project we studied the demographic and types of businesses surrounding the site. Through this research we saw a clear niche of need for creative industries such as fashion, e-commerce and up-and-coming tech companies,” says Adèle. The Commons’ standard facilities have been augmented to include the Makers Space, a fully functioning workshop for those hands-on jobs that involve tasks such as laser cutting, 3D printing, arts and crafts and more.
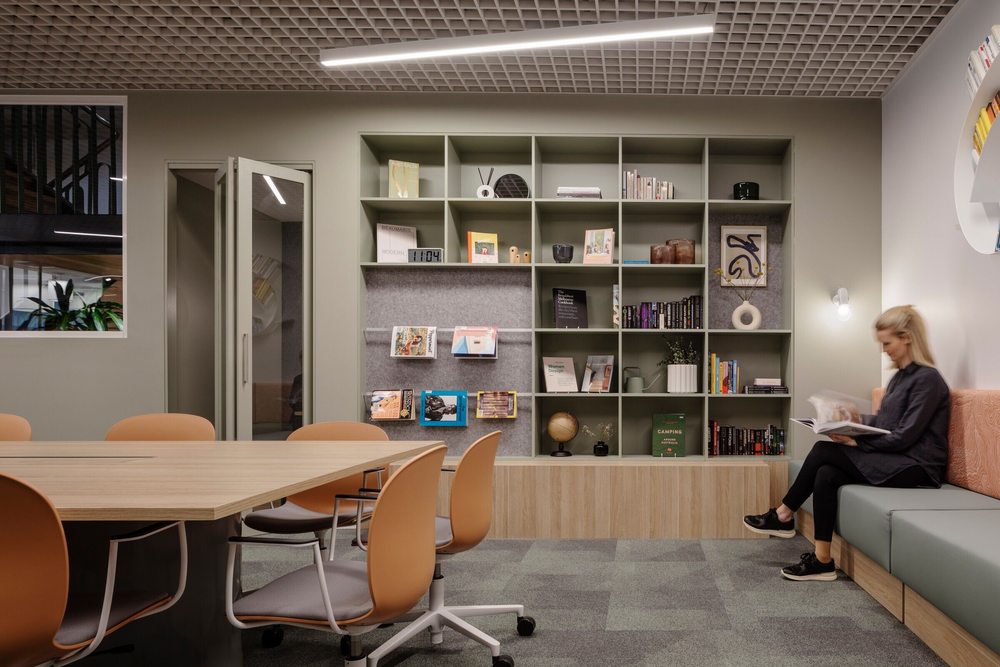
Tatjana Plitt
Bringing People Together
Feeding that sense of “serious fun” is the Conversation Pit, a sunken plush lounge built into the space. Modular sofa elements make it flexible to different uses and ideal for collaborative catch-ups. The Think Tank is a reconfigurable space designed to facilitate team building and workshop days. From collaboration mode to screening and presentation mode, the Think Tank can cater to all needs thanks to the kitchen and event space situated adjacent. All contributing to an emphasis on spaces that you can’t get working at home.

Tatjana Plitt
Bringing People Together
At the heart of The Commons South Yarra is its kitchens and dining zone, a vibrant, active and highly hospitable space. Channeling that element of fun, Foolscap has fashioned this space to feel slightly industrial, casual in its non-refinement, and suffused in uplifting natural light.
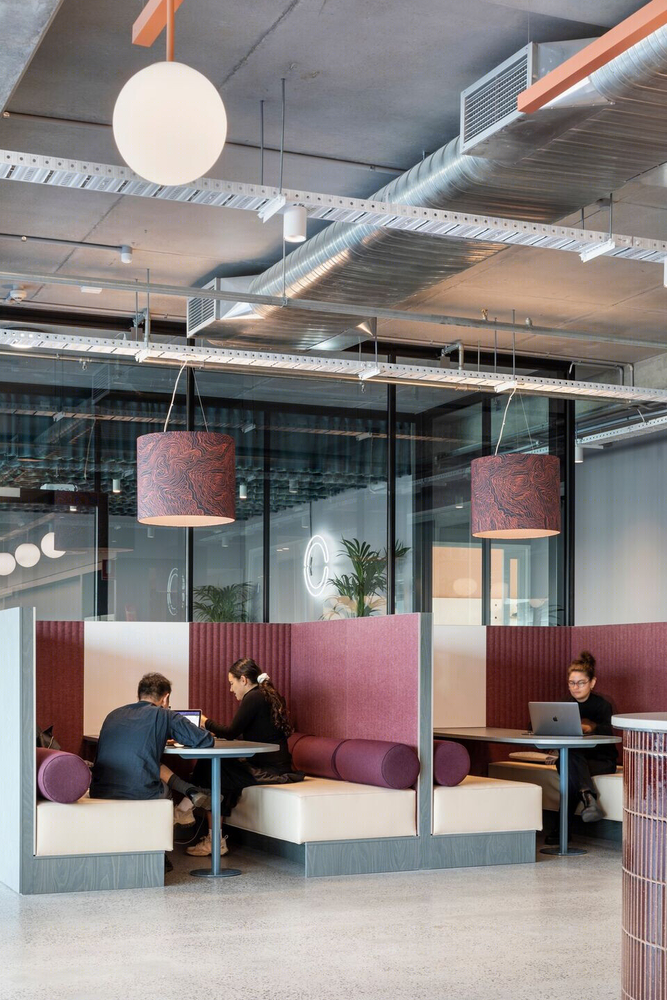
Tatjana Plitt
Amenity With Added Value
A Sensory Room offers patrons time to disengage, meditate or even practise yoga. Shoes are left at the door before stepping into an atmosphere of softness and quietude. Contributing to the hushed sense of calm and clarity is a minimal materials palette, curtain-lined walls, the ambient glow of concealed lighting and passive air circulation. Other dedicated amenities include a multimedia podcast studio, photography spaces and parents room.
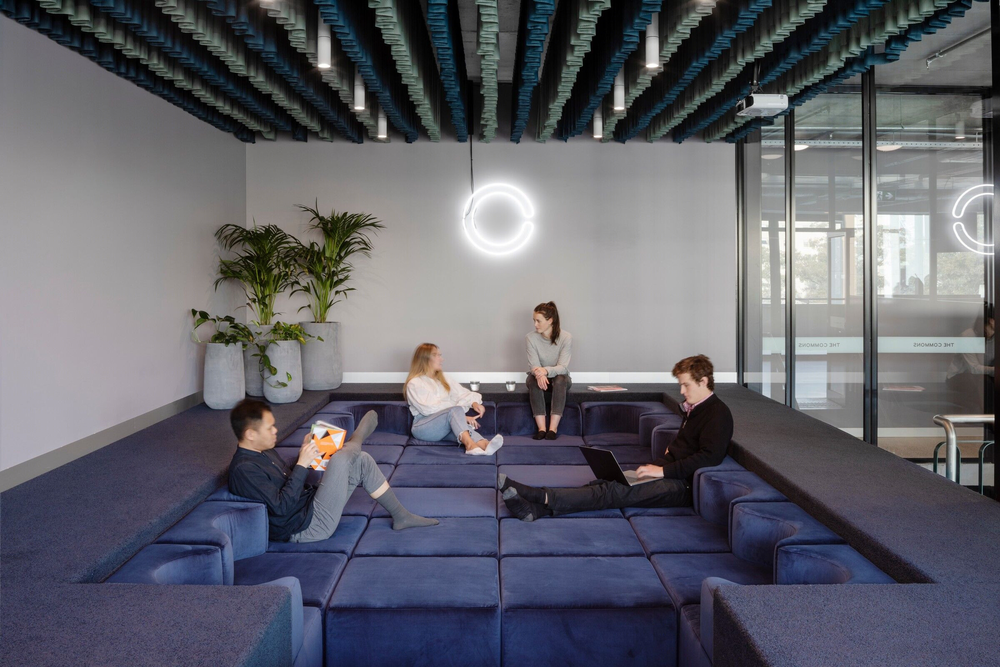
Tatjana Plitt
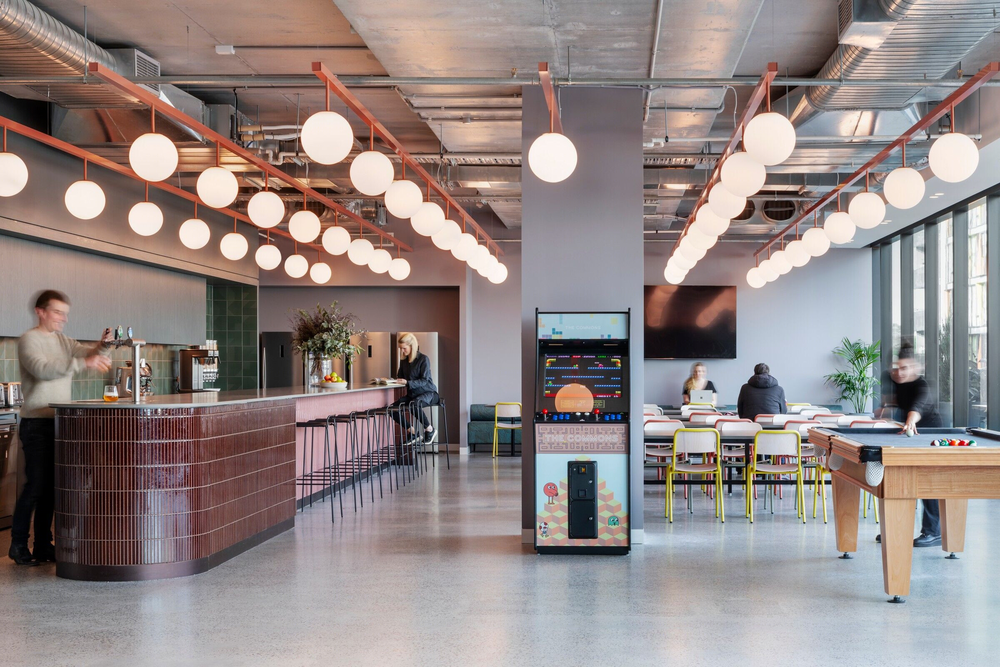
Tatjana Plitt
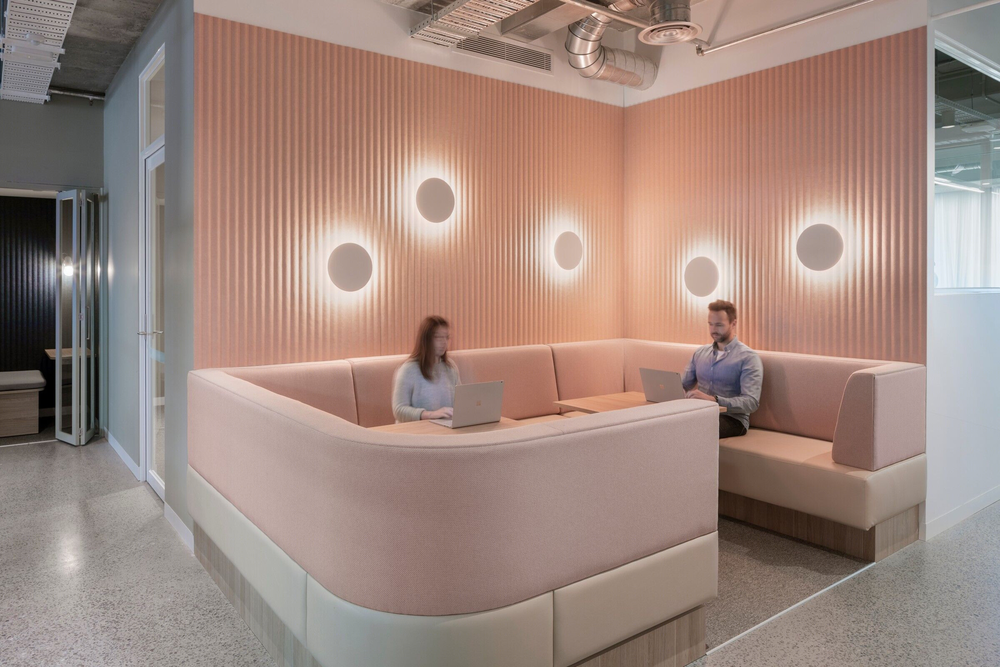
Tatjana Plitt
Material Used :
1. Timber flooring: George Fethers
2. Carpet tiles: Milliken Ontera
3. Carpet rug: Tretfors, Godfrey Hirst
4. Textiles & leathers: Kvadrat Maharam, Warwick
5. Paint throughout: Dulux
6. Tiles: Signorino, Academy Tiles
7. Laminate: Laminex
8. Stone: WK Stone
9. Acoustic: Woven Image
10. Decorative moulding: Porta
11. Glazing film: Orafol
▼项目更多图片
