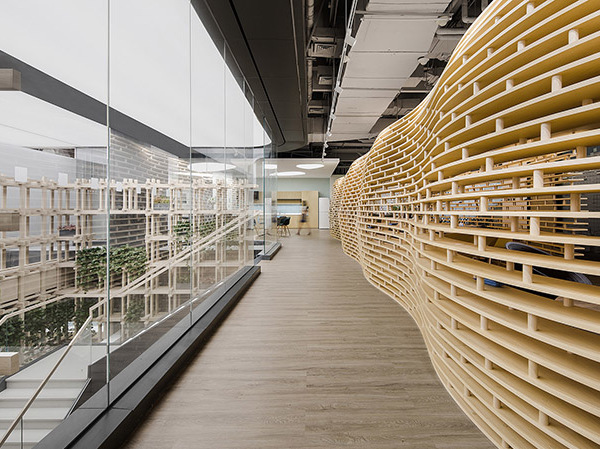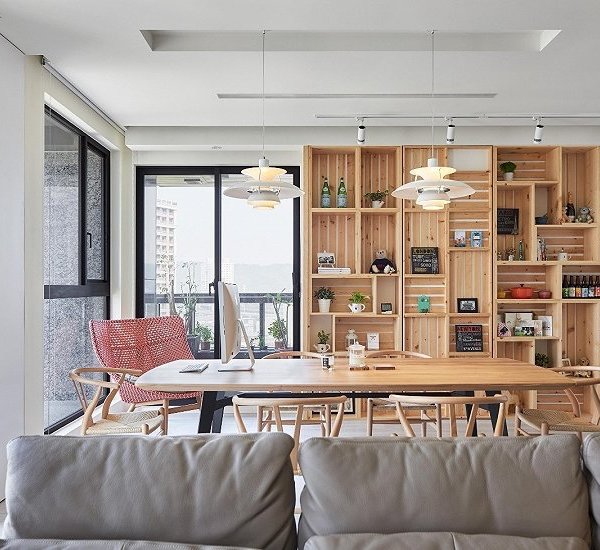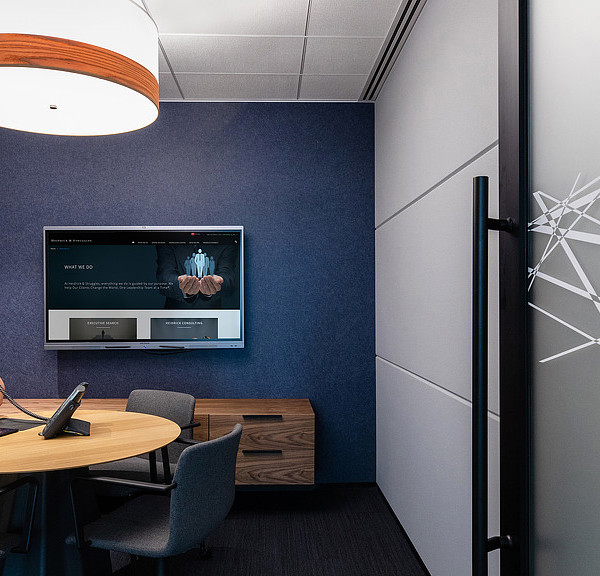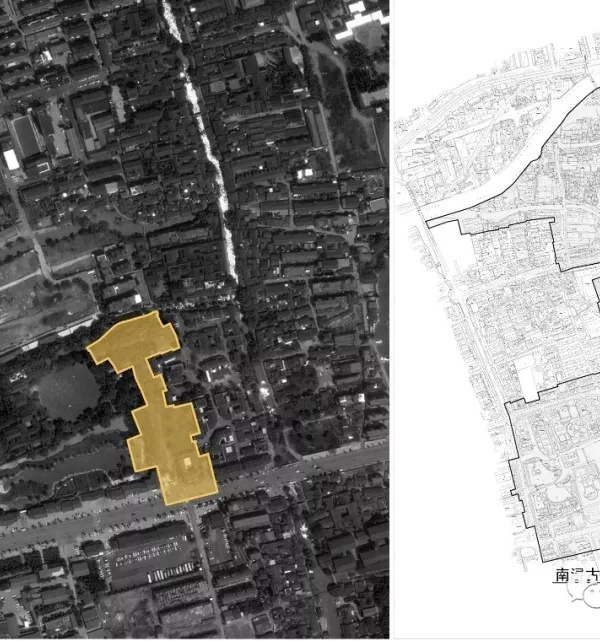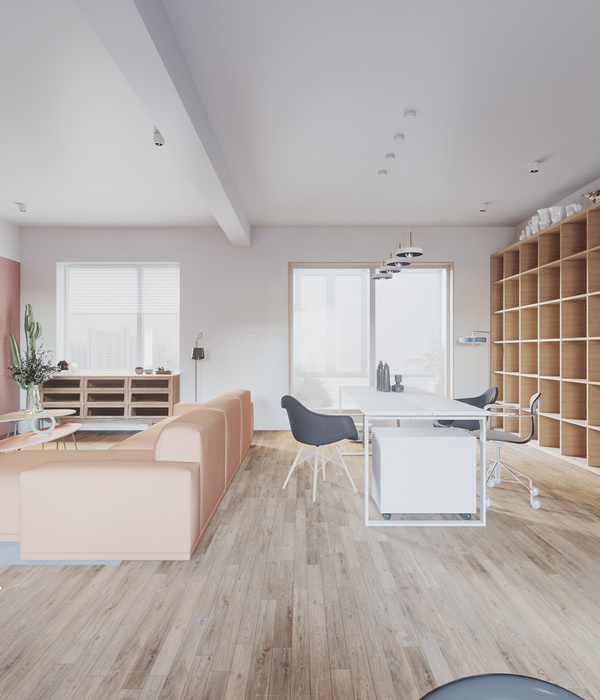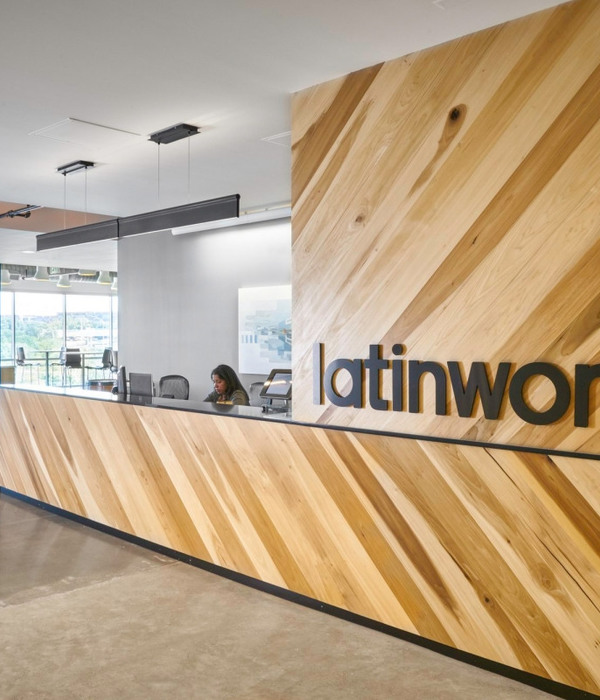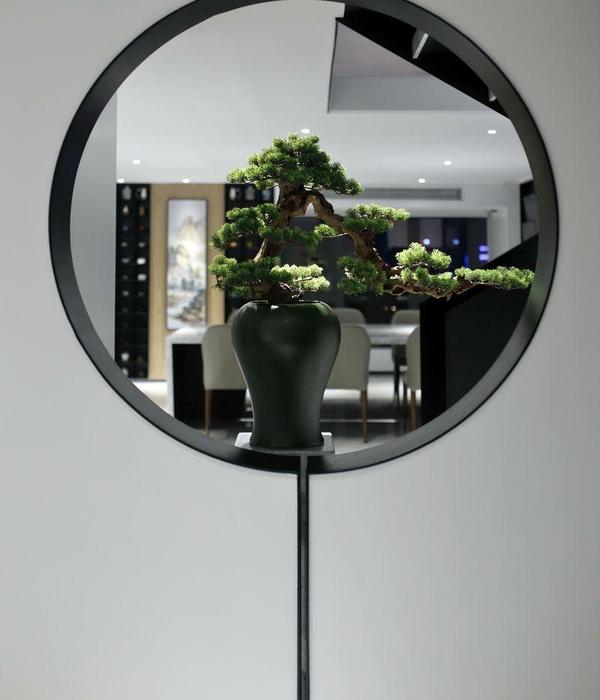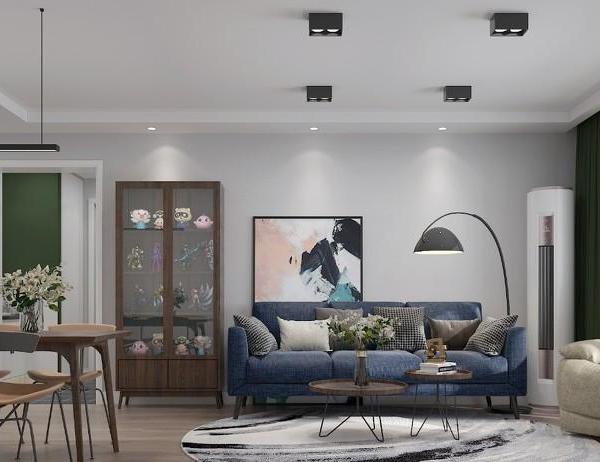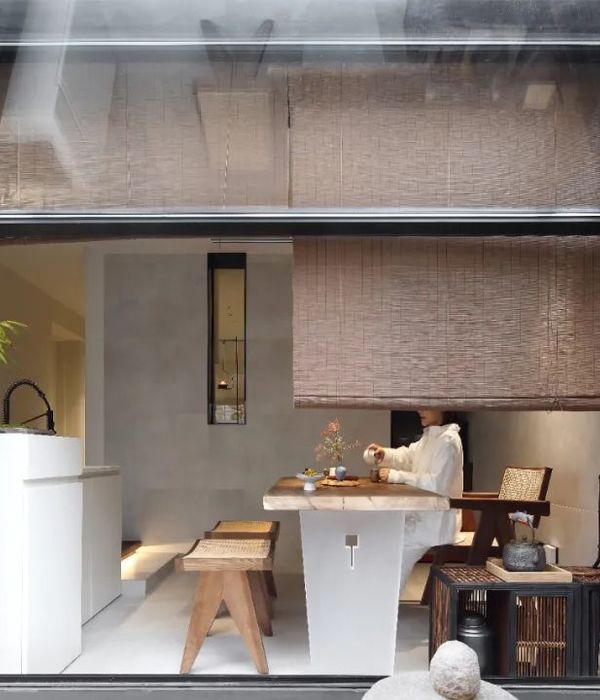Architects:Benedetti Architects
Area :2465 m²
Year :2021
Photographs :Luca Piffaretti, Jim Stephenson, Rory Mulvey, Jordan Anderson
Manufacturers : panoramah!®, 3V Architectural Hardware, Crosswater, Dedar, IPIG, IQ Glass, SALVATORI, Sound Solutions, AJK, Armaria, Artisan of Devizes, Atrium, Cirrus Lighting, Croxfors & Sounders, Desso, Dolphin, Ege Carpets, Eyrise, FLOS, Forbo, +12Kirwin and Simpson, Kvadrat, Lightforms, Noumena, Solus Ceramics, Suffolk & Essex, Tekne, Unique Surface Plus, Vescoom, Viabizzuno, William Dulcie, Zellige-12panoramah!®
Structural Engineers :Price & Myers
Services Engineers :Harley Haddow
Planning Consultant :DP9
Lighting Designer :LAPD
Main Contractor :Knight Harwood
Director : Renato Benedetti
Associate, Director & Project Architect : Carla Sorrentino
Project Manager And Qs : Jackson Coles
Client Project Managers : Equals
Av Consultant : Charcoal Blue
Acoustic Consultant : Sandy Brown
Heritage Consultant : Alan Baxter
Approved Inspector : Sweco
Fire Engineer : BWC Fire
City : London
Country : United Kingdom
The design reimagines BAFTA’s iconic listed home to create an inclusive world-class center of excellence for the motion picture arts of Film, Games, and Television; integrating innovative heritage restoration with state-of-the-art technology and cost-in-use efficiency while sensitively balancing members’ needs with public access and revenue generation, ensuring the charity’s long-term social, economic and environmental sustainability.
BAFTA moved into ’s Grade II listed headquarters occupied by the charity since 1976. Built in 1883 as the Royal Institute of Painters in Water Colours (engraved on façade), a medium then overlooked by a neighbor the Royal Academy of Arts, 195 Piccadilly is BAFTA’s home; however, the size, layout, and services are severely limited the delivery of their ever-wider range of charitable activities. A new lease with The Crown Estate, taking the charity past its 100th anniversary, prompted them to invest, commissioning Benedetti as architects & interior designers to expand and fully reconfigure the building.
The 2,050m2 Listed building was tired, unfit for purpose, and expensive to run and maintain. Our design creates 2465m2 state-of-the-art spaces with greater flexibility, balancing members’ needs with the charity’s education work and raising income. At the heart of the refurbishment is the Learning and New Talent floor, which is core to the charity’s mission, enabling them to support the inspiration and training of diverse young creatives in Film, Games, and Television.
The design significantly increases usable area and doubles capacity & WCs, by reconfiguring the entire infrastructure, improving fire safety, energy performance, acoustics, thermal comfort, and useability. The completely new unifying interior design enhances BAFTA’s unique character and celebrates the building’s historic assets. Our inventive re-working of various combinations of spaces, volumes, views and sequential movement enables robust charitable/commercial adaptability and opportunities for theatrical ‘reveals’ and special events to secure the charity’s long-term social/economic sustainability.
An extraordinary new top floor multi-use members area, with spectacular views over St. James’s Churchyard, is created by repositioning 3m higher, two enormous restored original 1883 Victorian roof light structures & decorative plasterwork, hidden 45 years & considered lost; enclosed using an innovative new liquid crystal high-performance ‘smart’ glazing system for its UK premiere.
Other aspects of the scheme include new and/or transformed/repurposed spaces such as: renewed 227‐seat Princess Anne cinema/theatre (in collaboration with Dolby HQ ensuring it’s the UK’s best), a new 41‐seat cinema/theatre, a dedicated learning & new talent floor including the UK’s first Clore Learning space for moving images arts, 4 kitchens, multi‐purpose event/exhibition spaces, members’ bar/restaurant/club, a new skylit boardroom re‐using historic materials from construction and with bespoke table & chairs by Benedetti Architects, judging/meeting rooms, staff welfare/offices, and roof terraces overlooking Piccadilly / St. James’s.
Thanks to our close collaboration with the client and consultants; partnering agreements with innovative firms like Dolby, Eyrise/Merck, Christie, Noumena, etc; and a proactively engaged contractor over 2 years of construction through COVID, the £25 million construction completed on time and on a budget in September 2021 ready for a soft launch in November 2021 and formal public opening in May 2022.
▼项目更多图片
{{item.text_origin}}



