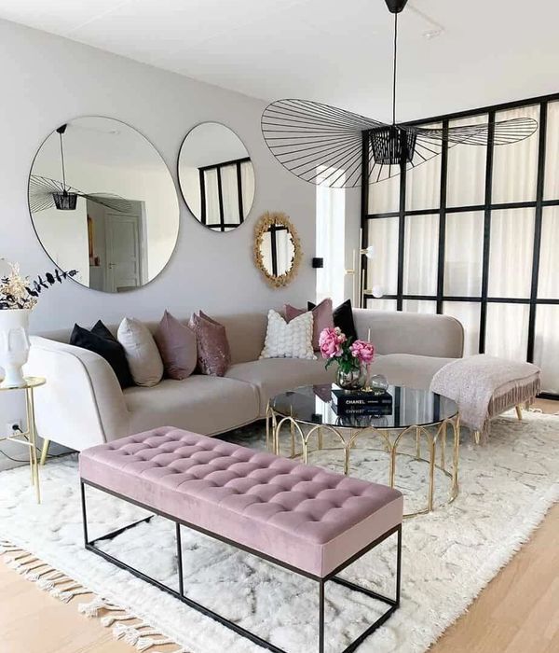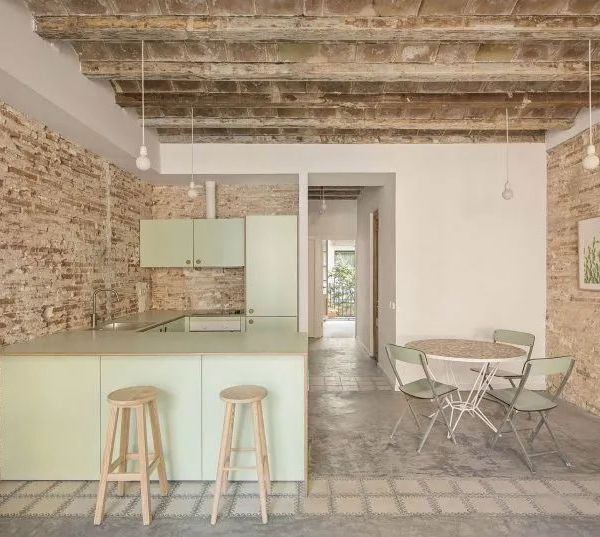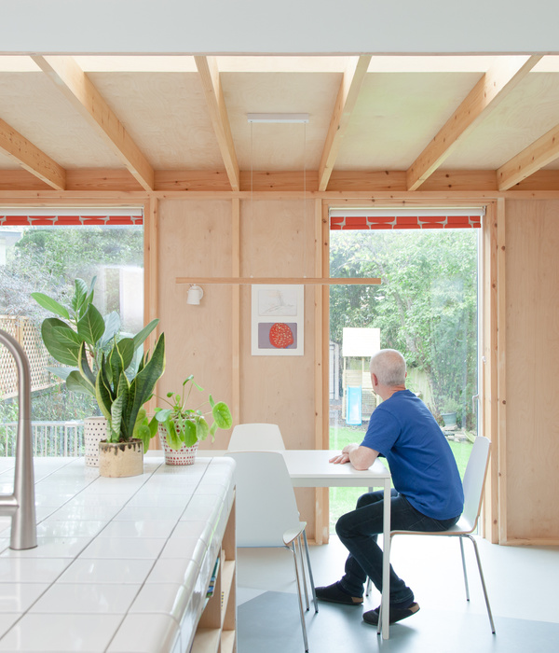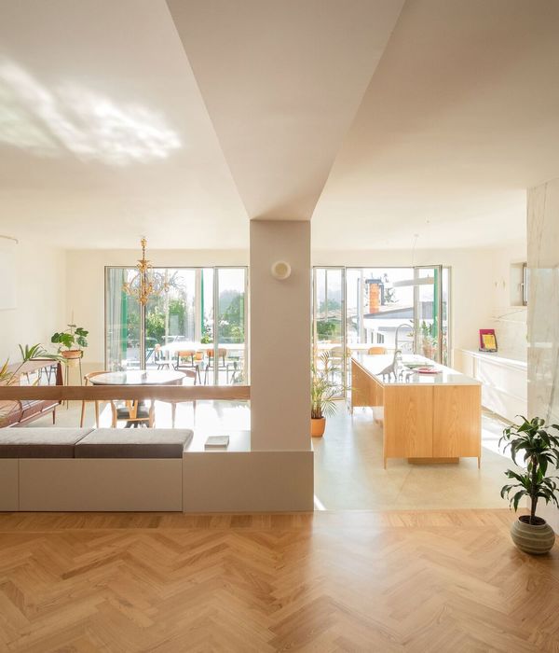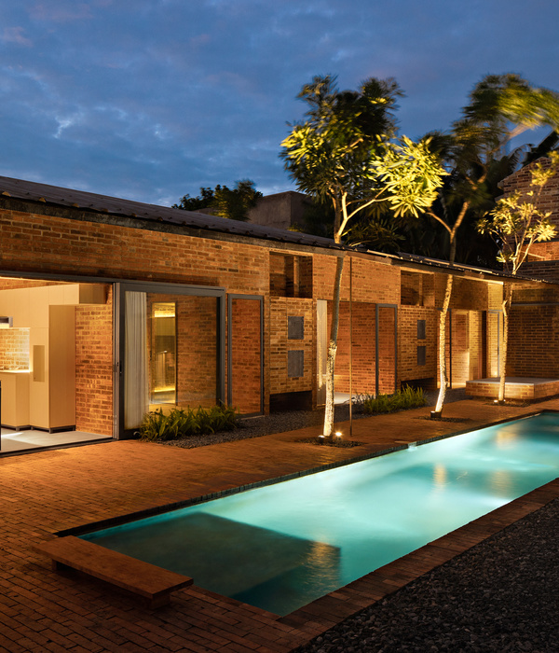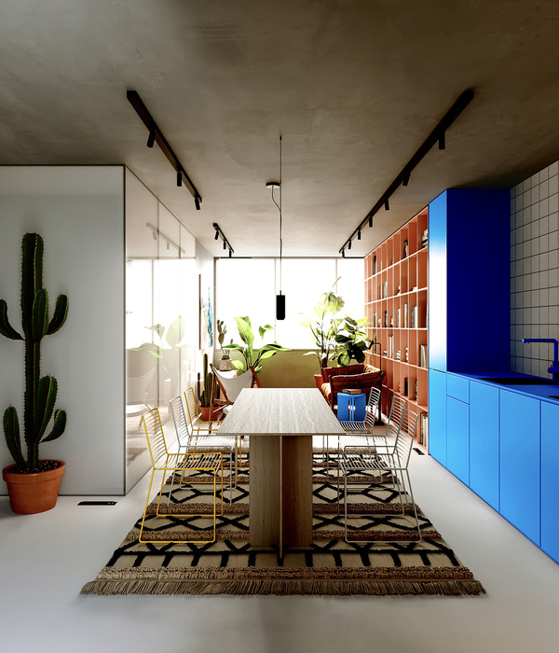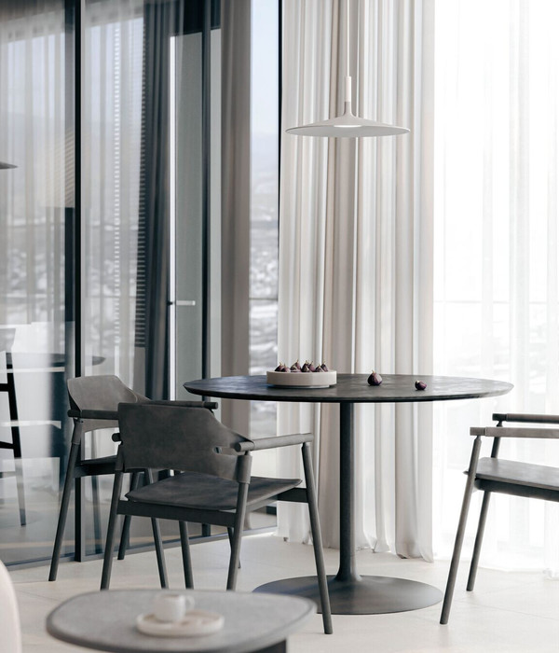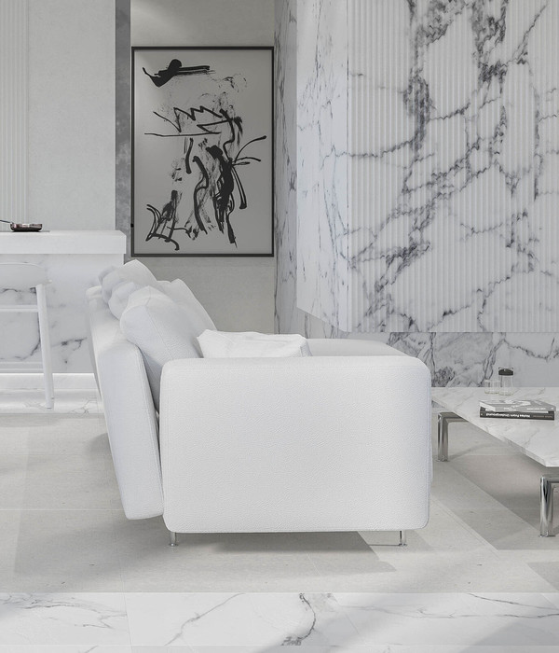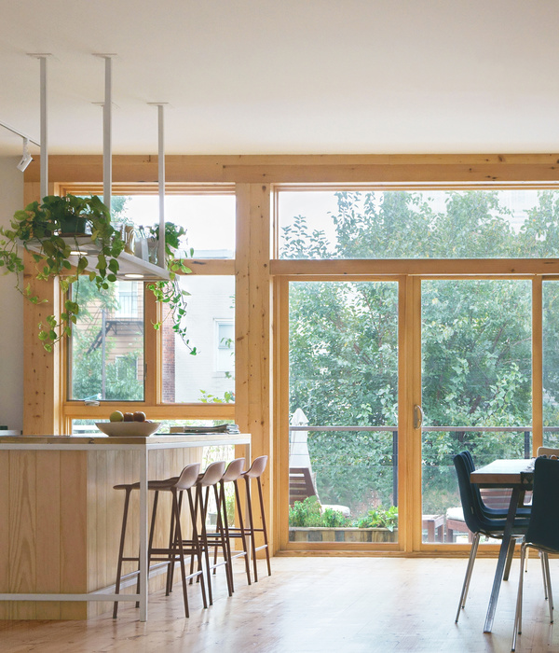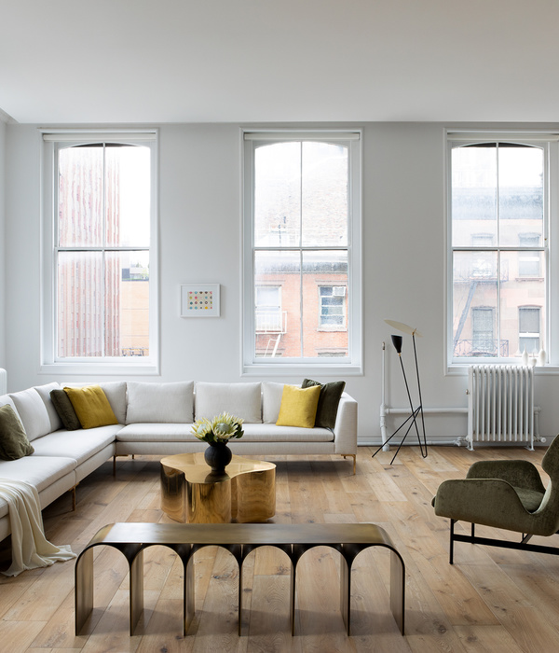In a private neighborhood of Adrogué, Buenos Aires, we designed a house that finds its formal synthesis in a grand central void, from where the rest of the house is articulated. A kind of “label” that organized and joined the spaces of the same.
This double-height void is wrapped upstairs by an “L” shaped floor made of exposed concrete. A double-height outdoor patio blends with that double-height interior, generating a very interesting spatial proposal. The interior-exterior continuity, the relationship of spaces with nature, crossed ventilation and natural lighting are themes always present in the studio.
Regarding the programmatic distribution, the house is organized with a basement with semi-buried service areas and a garage. In this way we guarantee, thanks to the fall of the land, the ventilation and natural lighting of these spaces. The incorporation of a patio allows us to gain a more appealing view from the car access while hiding in it the outdoor units of the air systems.
On the ground floor, at 1+ meters, daily use is resolved. The inhabitants, an adult couple, find at this level everything they need for their daily life. An integrated kitchen-dining room overlooking an outdoor patio, an en-suite bedroom with green views, and a personal study.
The upper floor is reserved for the sporadic visits use. Through an intimate living room that overlooks the central space, space seems to dissolve and generates crossed views between the levels. Two en-suite bedrooms are connected through a studio and a large skylight frames the route of the main staircase, which hangs from the exposed concrete slab with tensors.
The structure of this house comes from an independent reinforced concrete structure, combined with metal columns. The exposed slabs, and their inverted beams, contain the air and drainage system in their thickness, releasing the exposed concrete ceilings. Regarding materiality, a strong “zero maintenance” concept conditioned the choice of materials. That is why reinforced concrete, travertine, black aluminum, and exterior cladding were used in Dekton.
Likewise, the interior design proposal is based on the colors and textures of the materials. We play by contrasting the rusticity of the concrete with the finer finishes of the other materials. The use of neutral and gray colors is distinctive of our studio and finds its best expression in Y House.
{{item.text_origin}}

