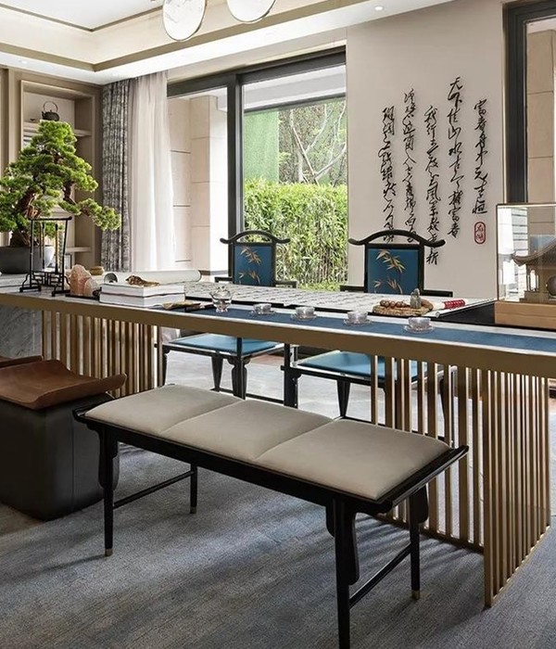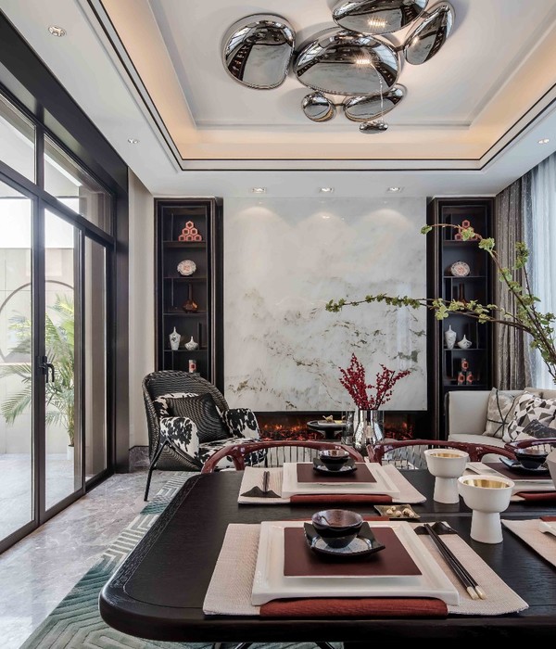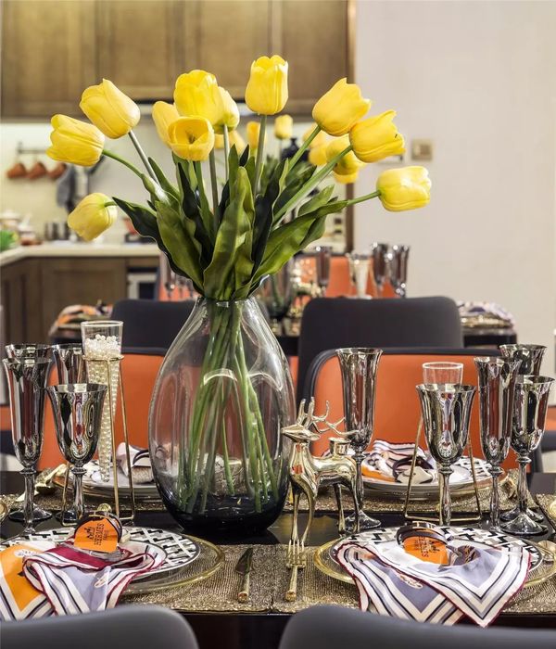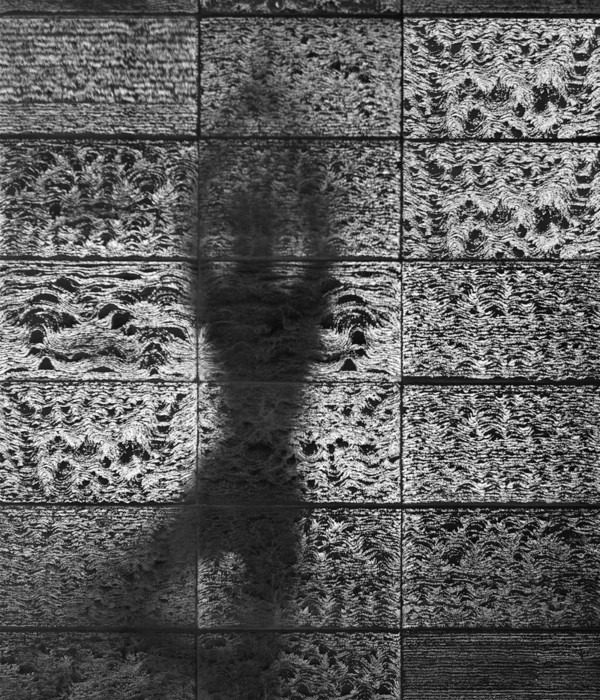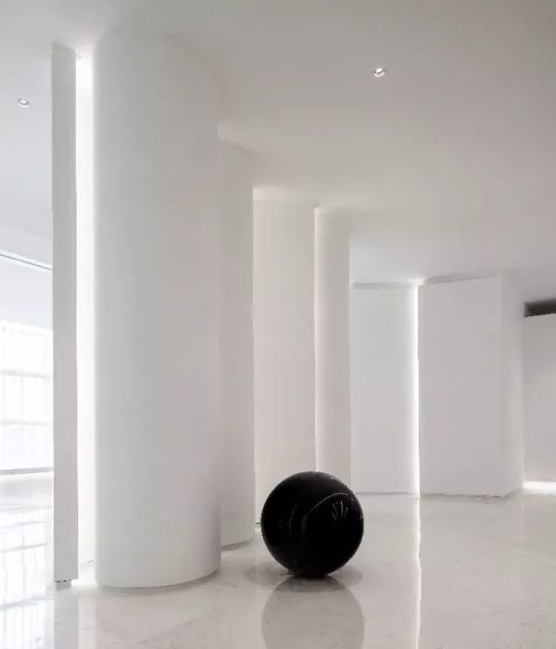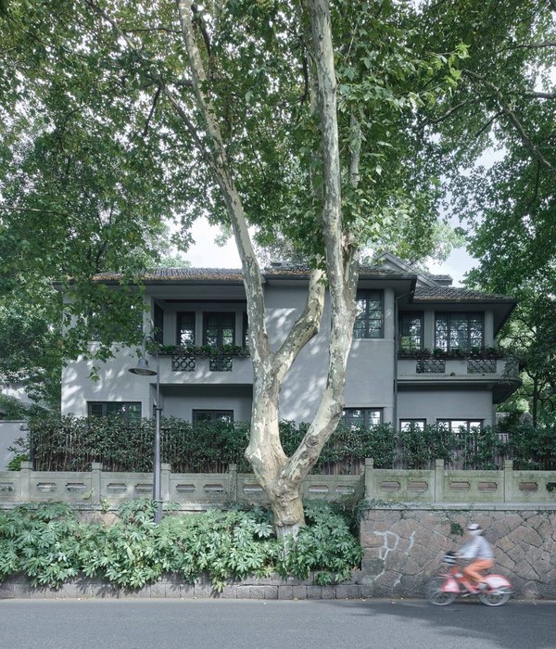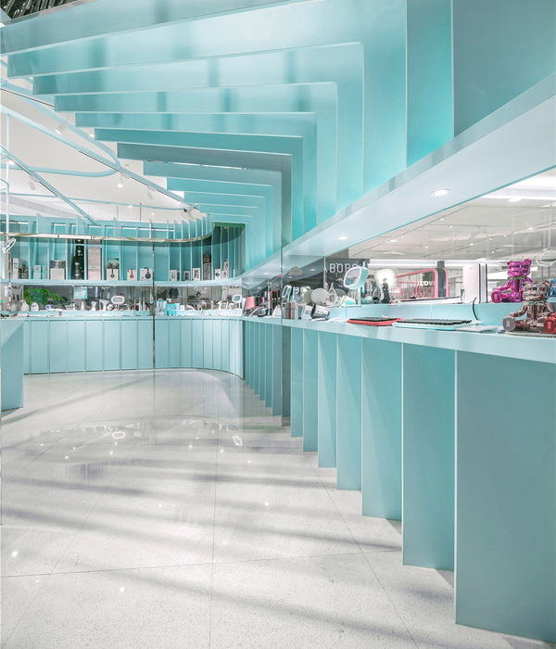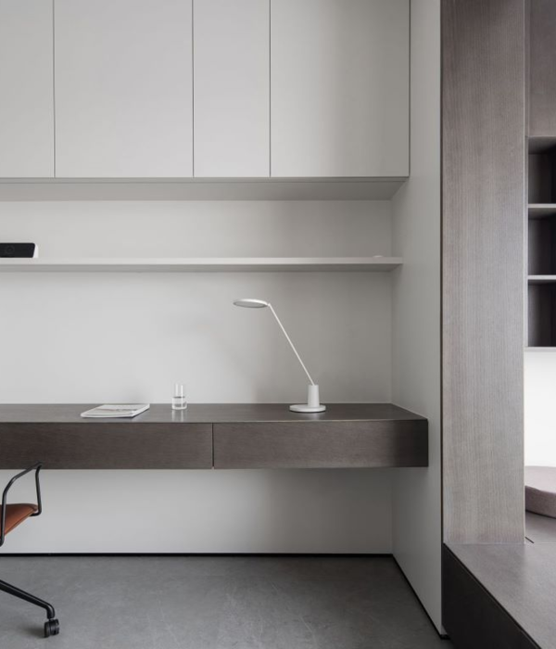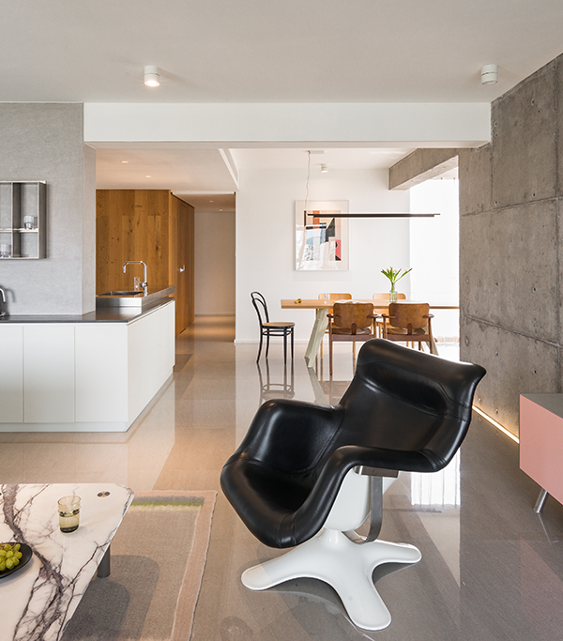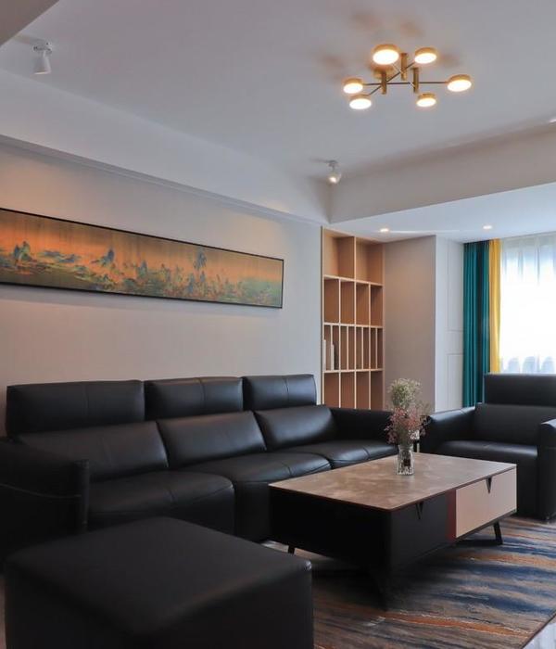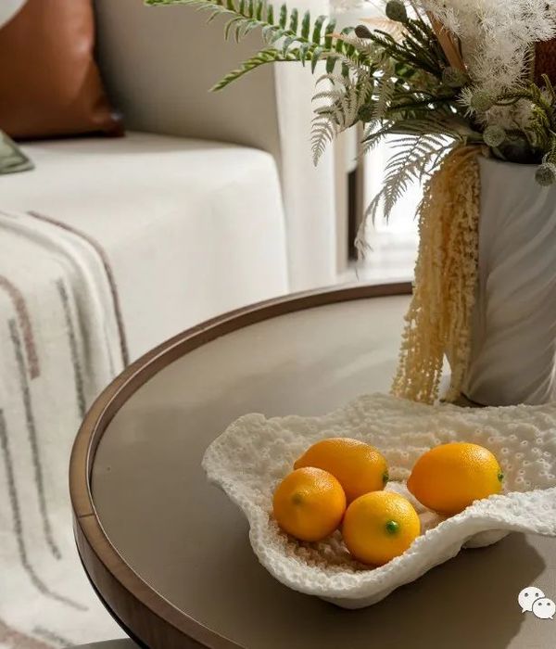The previous owner of this century-old wood-frame house had lived in the four-story home for 60 years, since childhood. The new owners undertook an extensive renovation of the lower duplex, while modernizing the upper duplex rental unit.
At purchase, the kitchen, living and dining room were on the ground floor, with limited natural light, while bedrooms were on the parlor level. Brick fireplaces had been covered over, the parlor ceiling was dropped, and the original floors were covered over.
The architect determined that the 8-foot ceiling on the second floor was hiding an additional 3 feet of space above it. This led to a decision to flip the plan, with bedrooms and a home office on the ground floor and an open, airy, sun-lit living space above, leading out to a newly created backyard deck.
Room partitions on the second floor were removed and the ceiling was raised; along with structural reinforcement framing, this allowed the builder to punch out large glass openings towards the back. A steel frame and wood deck was added to extend the living space and connect it to the backyard. The architect designed a steel, glass and cable guardrail that provides full transparency for views of the backyard and a canopy that enables the flexibility of hanging shades in the summer and removing them in winter to allow sunlight in.
The structural wood framing and brick infill of the parlor level’s west wall was partially exposed, and the hidden brick chimneys were exposed, repaired and cleaned.
During demolition, it was discovered that large sections of the floor and ceiling wood joists were deteriorating due to termites. Approximately a third of the joists had to be replaced, and those remaining were sistered with new joists. Some of the wood removed was salvageable and was used for framing the large openings at the rear and for the parlor level floors. Removing the existing floor finishes revealed the original pine floorboards, which were repaired, sanded and finished.
The reclaimed wood joists were also used for a portion of the kitchen’s freestanding island, a contrast with its soapstone work surface. A hanging shelf over the island incorporates recessed lights and cleverly adds storage for cookbooks and kitchenware, and a perch for hanging plants.
{{item.text_origin}}

