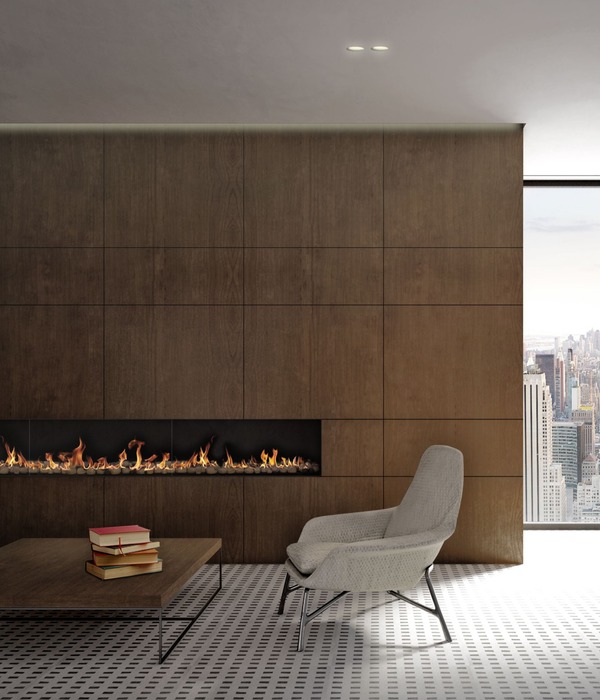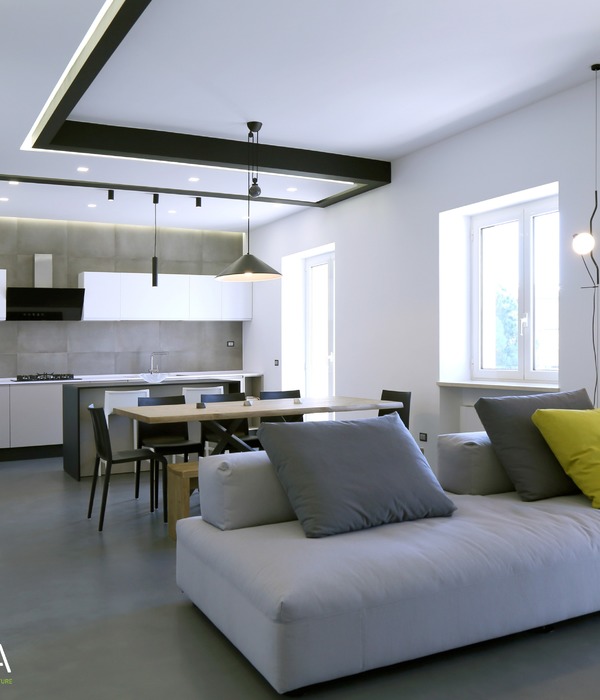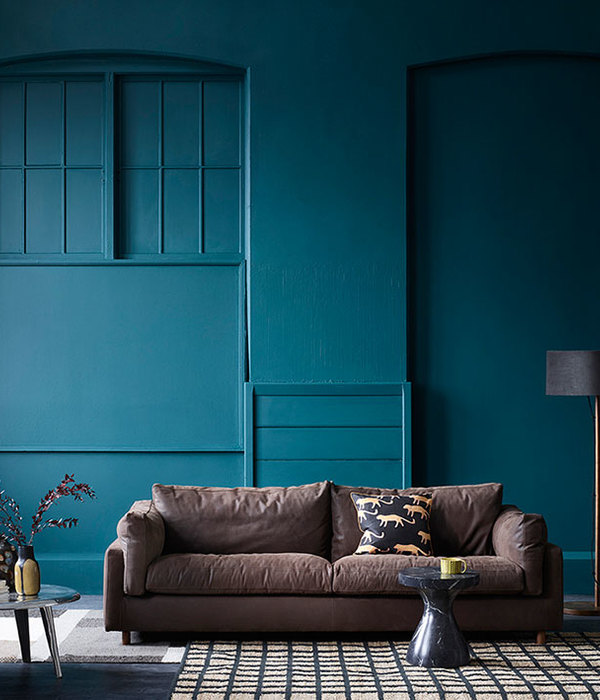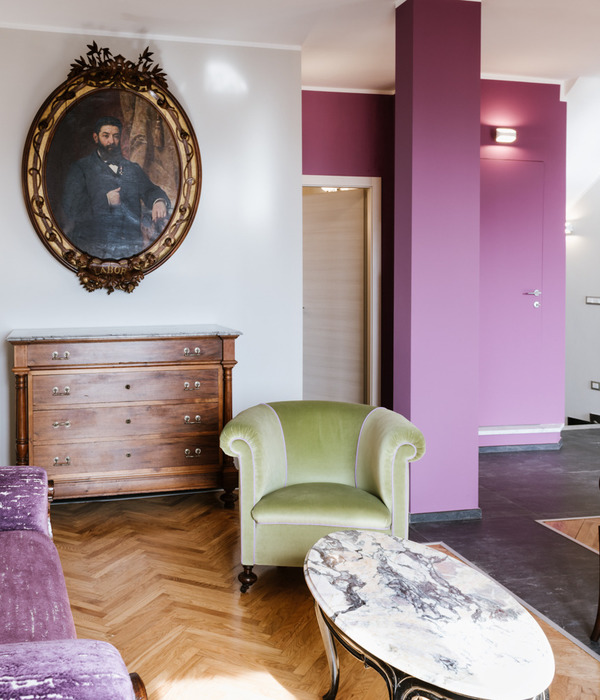Shaping “Mönch und Nonne” on curved roof
On the hills on the south-west side of the province of Bolzano, along the renowned wine route, amidst vineyards and small forests, one can admire original private villas built in recent years.
In the 1950s and 1960s, after the Second World War, many citizens moved from the city center to these hills to enjoy greater peace and an exclusive view of the surrounding peaks.
This is the scenery in which Villa EB is set. Villa EB is a semi-detached residence created after a complex renovation of a old villa built in the early 1960s. Although the previous residence had high living standards and it was built with top-quality materials and finishes, it however showed all the limitations of a house designed according to the canons of the time, for example: a very closed envelope, with a very low ratio between glass surfaces and solid walls, with few views of the landscape and very low ceilings.
The wish of the new owners was to have a place where the house would be embedded with the surrounding space such as: the garden surrounding the house, the nearby woods, and above all able to blend in with the surrounding landscape without sacrificing modern lines and large windows that allow the view to be enjoyed from different angles.
These were the roots for this project. The spatial expedients such as: the increase in the net heights on each floor, the remodeling of the partition walls in the living area in order to create large living spaces on the ground floor without losing the form/functional relationship between the various areas ( kitchen and study), are linked with the choice of external materials, such as the “Mönch und Nonne” tiled roof in which the lower "nun" cup is interlocked with the upper "monk" cup, the “Pfitscher Gneis” natural stone walls, the exposed wood cladding and the architectural elements in earth brown metal sheet.
Inside, the spiral staircase in metal and wood that connects the ground and first floors is topped by a large oval skylight, clearly visible in the zenith view as symbiotic relationship between light and matter.
Outside, the glassed façades with large sliding doors on both floors provide access to the outside from almost every corner of the house: on the first floor to the covered terrace and on the ground floor to the garden that surrounds and wraps around the house up to the "infinity pool" facing the valley that leads from Bolzano to Merano.
[DE] Gestaltung"Mönch und Nonne" auf geschwungenem Dach
Auf den Hügeln des südwestlichen Landesteil Provinz Bozen, entlang der berühmten Weinstraße, inmitten von Weinbergen und kleinen Wäldern, sind originelle Privatvillen zu sehen, die in den letzten Jahrzehnten gebaut wurden.
In den 1950er und 1960er Jahren, nach dem Zweiten Weltkrieg, zogen viele Bozner vom Stadtzentrum auf diese Hügel, um mehr Ruhe und einen exklusiven Blick auf die umliegenden Gipfel zu genießen.
In diesem Szenario befindet sich die Villa EB, ein Zweifamilienhaus, das nach einer komplexen Renovierung einer in den frühen 60er Jahren gebauten Villa realisiert wurde. Das vorherige Haus hatte zwar einen hohen Wohnstandard und wurde mit Materialien und Oberflächen von höchster Qualität für diese Jahre gebaut, wies aber alle Einschränkungen eines Hauses auf, das nach den Kanons der damaligen Zeit entworfen wurde, wie z.B. eine sehr geschlossene Hülle, mit einem sehr geringen Verhältnis von Glasflächen zu festen Wänden, mit wenigen Ausblicken auf die Landschaft und reduzierten Raumhöhen.
Der Wunsch der neuen Besitzer war es, dass sich das Haus in die Umgebung einfügt: in den Garten, der das Haus umgibt, in den nahe gelegenen Wald und vor allem, dass es mit der umgebenden Landschaft verschmilzt, ohne dabei auf moderne Linien und große Fenster zu verzichten, die es ermöglichen, die Aussicht aus verschiedenen Winkeln zu genießen.
Dies sind die Grundlagen, auf denen dieses Projekt basiert, bei dem die räumlichen Mittel, wie die Erhöhung der Netto-Höhen auf jeder Etage, die Umgestaltung der Trennwände im Erdgeschoss im Wohnbereich, um große Wohnräume zu schaffen, ohne die Form/Funktionsbeziehung zwischen den verschiedenen Wohnbereichen, der Küche und dem Arbeitszimmer zu verlieren; Dies spiegelt sich in der Wahl der äußeren Materialien wider, wie dem „Mönch und Nonne“-Ziegeldach, bei dem die untere "Nonnen"-Kuppel mit der oberen "Mönch"-Kuppel verzahnt ist, den Wänden aus Naturstein „Pfitscher Gneis“, der sichtbaren Holzverkleidung, den architektonischen Elementen aus Blech in Erdbraun.
Im Inneren wird die schraubenförmige Treppe aus Metall und Holz, die das Erdgeschoss und das erste Obergeschoss miteinander verbindet, von einem großen ovalen Oberlicht gekrönt, das in der Zenitansicht in einer symbiotischen Beziehung zwischen Licht und Materie deutlich sichtbar ist.
Draußen ermöglichen die verglasten Fassaden mit großen Schiebetüren auf beiden Etagen den Zugang nach draußen von fast jeder Ecke des Hauses: im ersten Stock auf die überdachte Terrasse, im Erdgeschoss zum Garten, der das Haus umgibt und einhüllt, bis hin zum "Infinity-Pool" mit Blick auf das Tal, das von Bozen nach Meran führt.
[IT] Applicazione di Mönch und Nonne su copertura curva
Sulle colline del versante sud-occidentale della provincia di Bolzano, lungo la rinomata Strada del Vino, tra vigneti e piccoli boschi, si intravedono originali ville private costruite negli ultimi decenni.
Negli anni ’50 e ’60, dopo il secondo conflitto mondiale, molti bolzanini dal centro città si sono trasferiti su queste colline, per godere di una maggiore tranquillità e di una vista esclusiva sulle vette circostanti.
In questo scenario si colloca la villa EB, una residenza bifamiliare realizzata dopo una complessa ristrutturazione di una villa costruita nei primi anni ’60.La precedente dimora, pur avendo elevati standard abitativi ed essendo costruita con materiali e finiture di prima qualità per quegli anni, denotava tutti i limiti di una casa concepita secondo i canoni dell’epoca, come ad esempio un involucro molto chiuso, con un rapporto di superfici vetrate rispetto alle pareti piene molto basso, con pochi affacci verso il paesaggio e solai molto bassi.
Il desiderio dei nuovi proprietari era quello di avere un luogo in cui la casa fosse incorporata con lo spazio circostante: il giardino che circonda la dimora, il bosco nelle vicinanze e soprattutto in grado di fondersi con il paesaggio circostante senza rinunciare alle linee moderne e alle grandi vetrate che permettessero di godere del panorama da differenti angolazioni.
Su queste basi si poggia questo progetto, dove agli accorgimenti di natura spaziale, come l´innalzamento delle altezze nette in ogni piano, la rimodulazione delle pareti divisore al piano terra nella zona giorno per creare ampi spazi abitabili senza perdere il rapporto forma/funzione tra i vari ambienti soggiorno, cucina e studio; fa eco la scelta dei materiali esterni, come la copertura in tegole "Mönch und Nonne" in cui il coppino inferiore “monaca” si sovrappone ad incastro con il coppino superiore “monaco”, i muretti in pietra naturale "Pfitscher Gneis", i rivestimenti in legno a vista, gli elementi architettonici in lamiera metallica nella tonalità marrone terra.
All’interno, la scala elicoidale in metallo e legno che collega il piano terra e il primo piano, è sovrastata da un ampio lucernario ovale, ben visibile nella vista zenitale in un simbiotico rapporto di luce e materia.
All´esterno, le facciate vetrate con ampie porte scorrevoli su entrambi i piani, permettono di accedere all’esterno da quasi ogni angolo della casa: al primo piano sulla terrazza coperta, al piano terra verso il giardino che circonda e avvolge la casa fino alla piscina “infinity pool” rivolta verso la valle che da Bolzano porta a Merano.
PROJECT monovolume architecture + design DESIGN TEAM Astrid Hasler Diego Preghenella Sergio Aguado Hernàndez
STRUCTURAL ENGINEERING Luca Bragagna PHOTO CREDITS Giovanni de Sandre
{{item.text_origin}}












