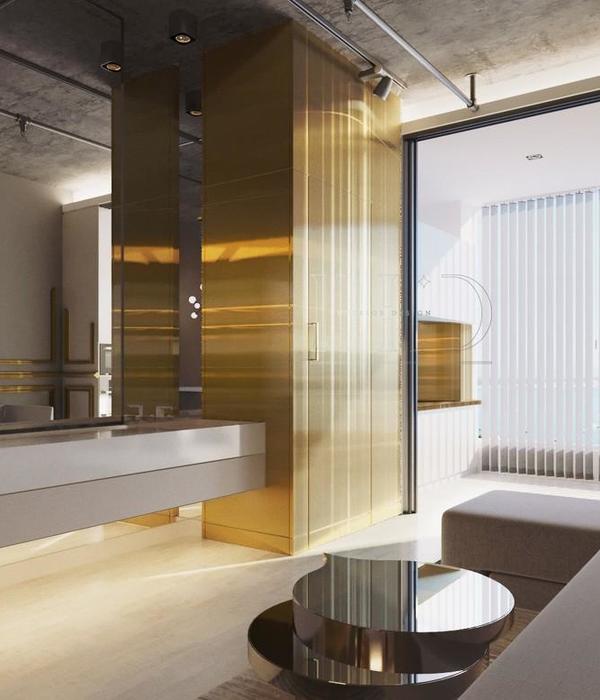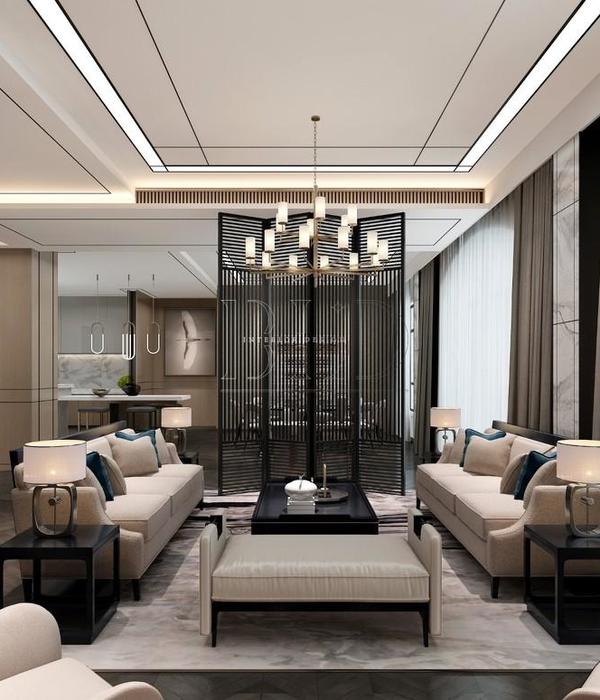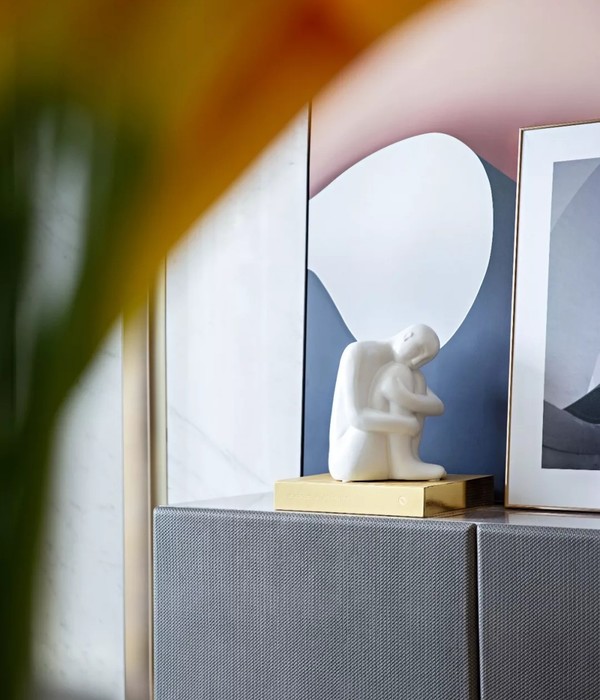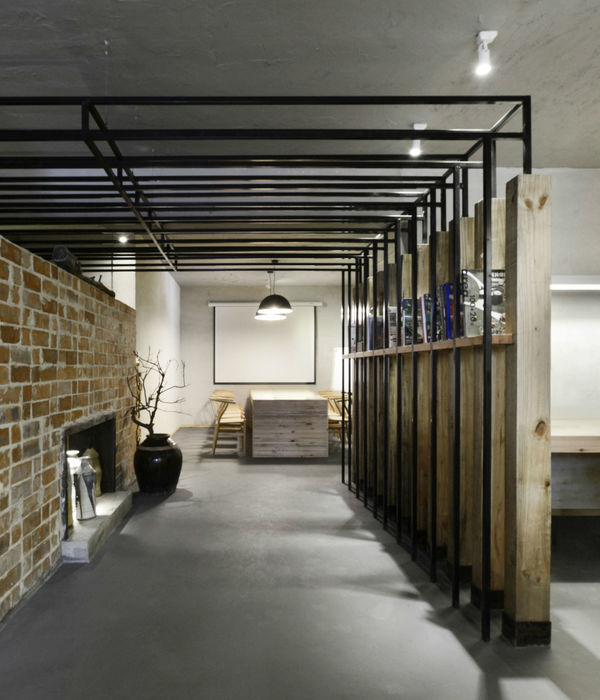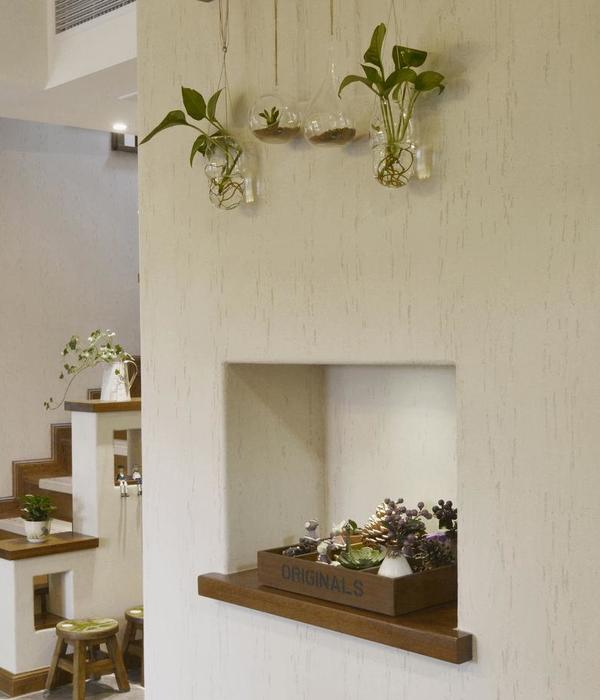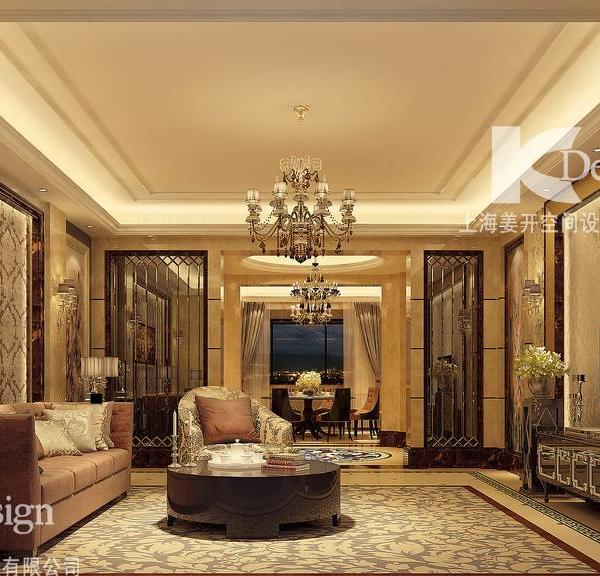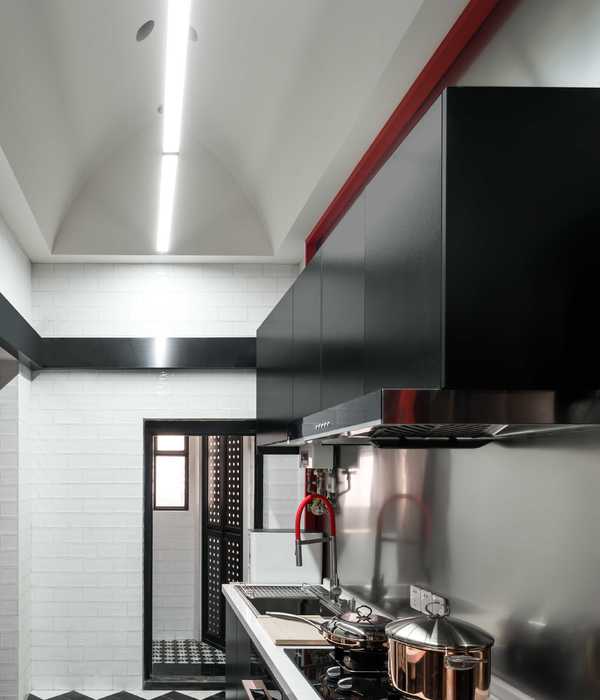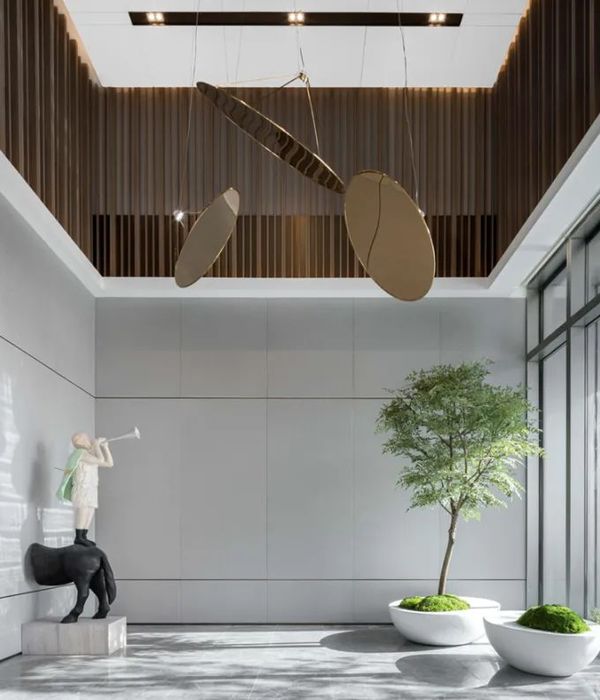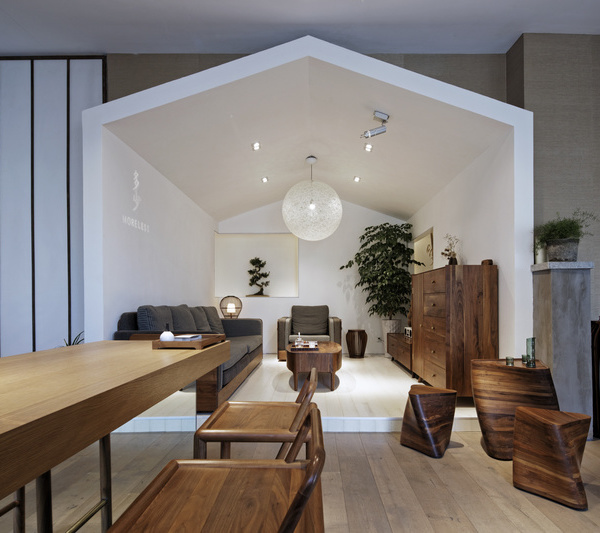Located in Jakarta, The client wanted their house to use bricks as the main material, thus the building had a monochromatic tone that's made the building have an exclusive feel. The building mass pushes back to create a clear picture for the main building, also created a carport in the front yard. With a 616 sqm area, the building mass can be organized into multiple masses. Creating 3 major groups by function, semi-private, private, and service areas.
From the outside, fences created by an iron bar made the building seem vague but also can maintain the clearness of the building facade. The outer wall was created by a solid and semi-transparent wall. These approaches give an opportunity to this building to maintain the private experience and transparency at the same time.
Sequences that were made from the sidewalk before entering the main entrance created a dramatic entrance right after opening the 1.5 m brick door. People will experience a different feel from the outer area. Multiple building mass, long-span roof, big glass opening, and levitated wall creating a lighter feeling than the outer space.
The openness preserved by the wide opening made the inner area become its own view. Creating an endless interaction between interior and exterior areas. All private rooms and semi-private area have their own view of the pool. The limitation was only a thin glass.
A terrace made of brick created the relationship between interior and exterior even stronger. To maximize the usage of the terrace, the roof extended to cover the terrace from sun and rain. The roof expanded to 3m on the poolside, and 2,5m on the other side. The level between the terrace and indoor area has slightly different, making the unity in this inner area stronger.
▼项目更多图片
{{item.text_origin}}


