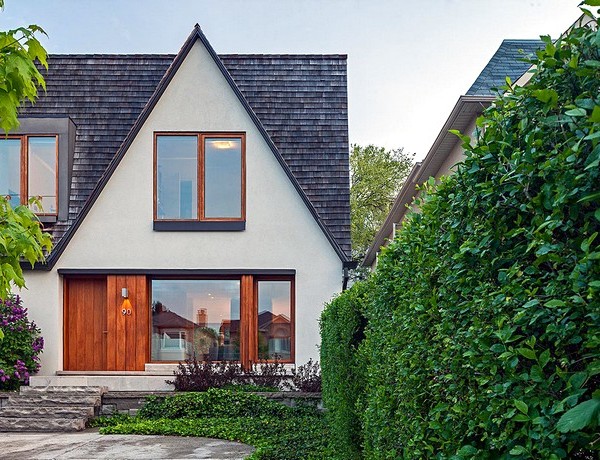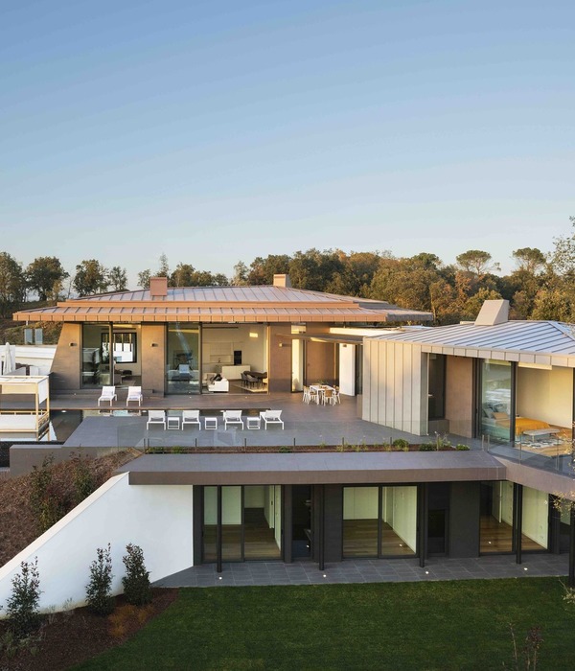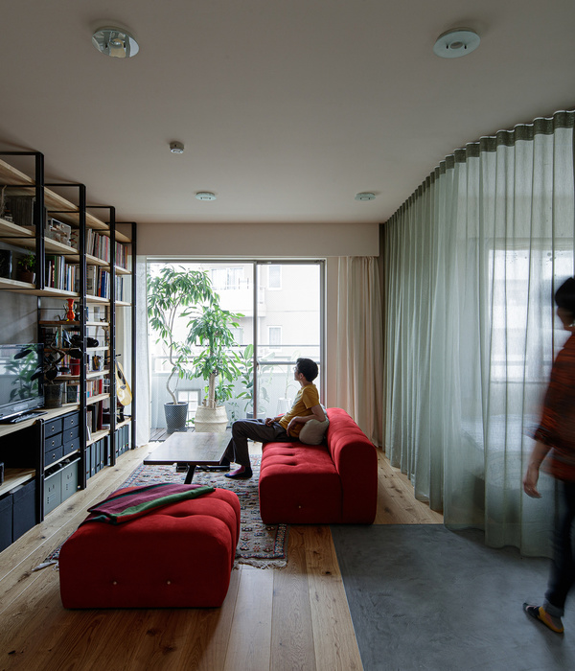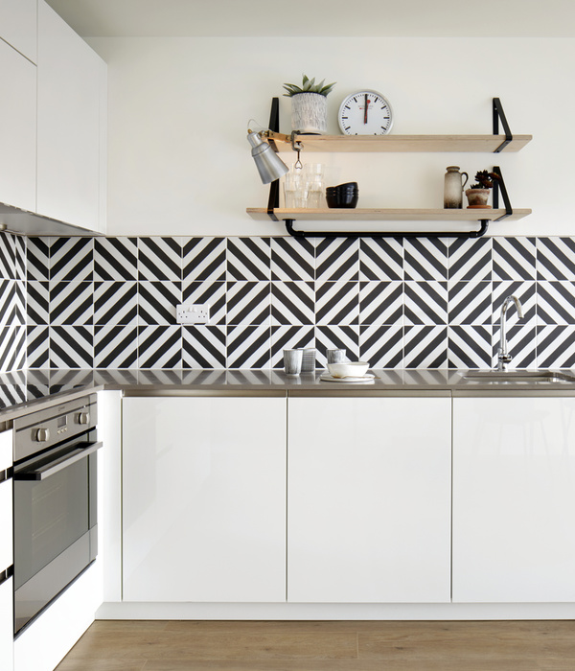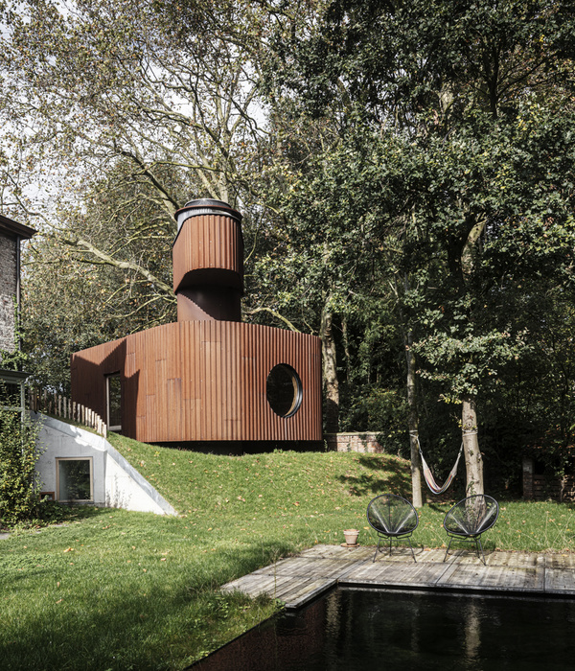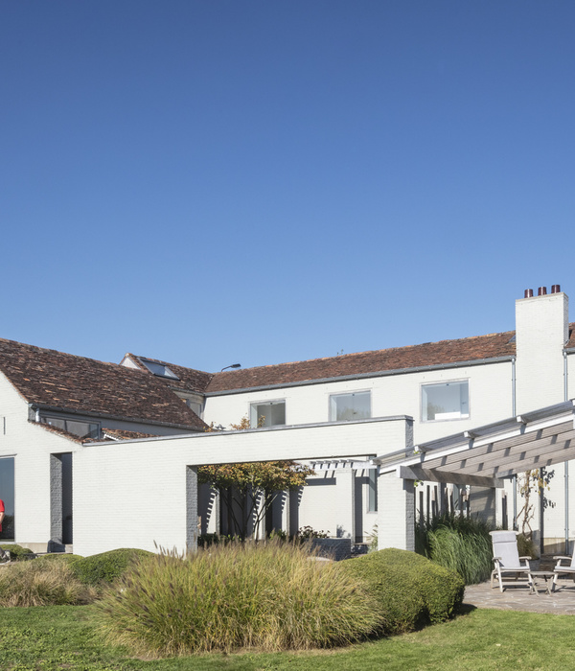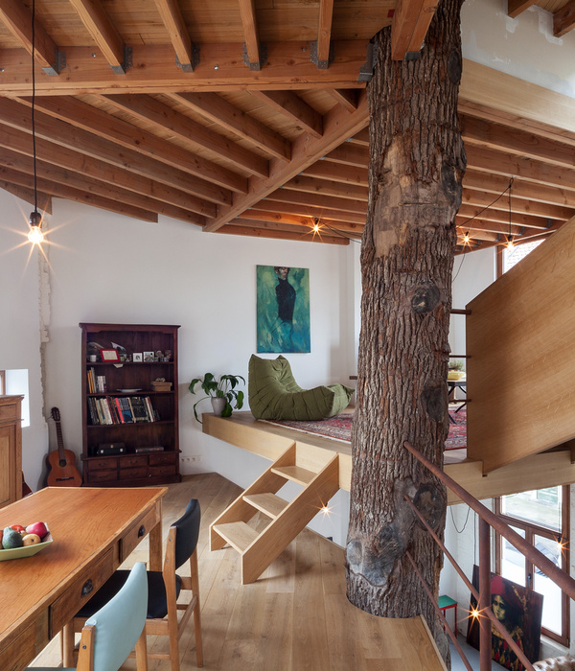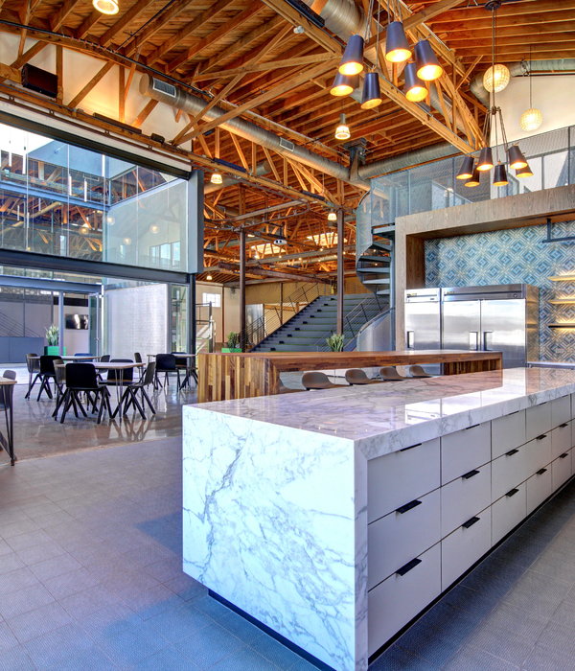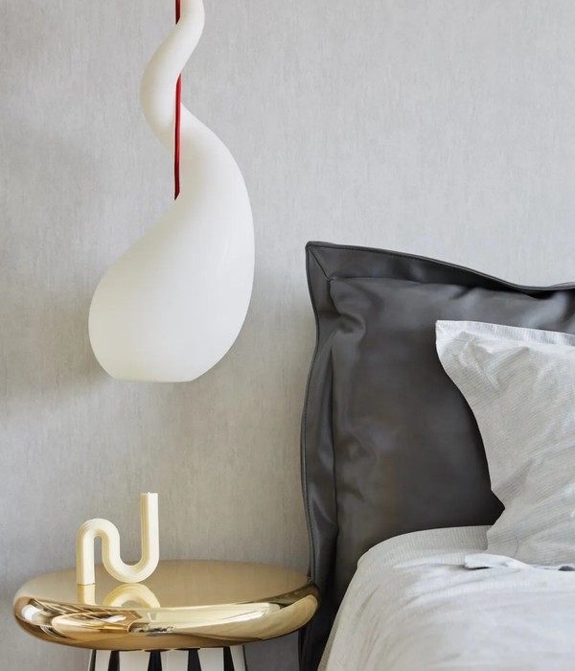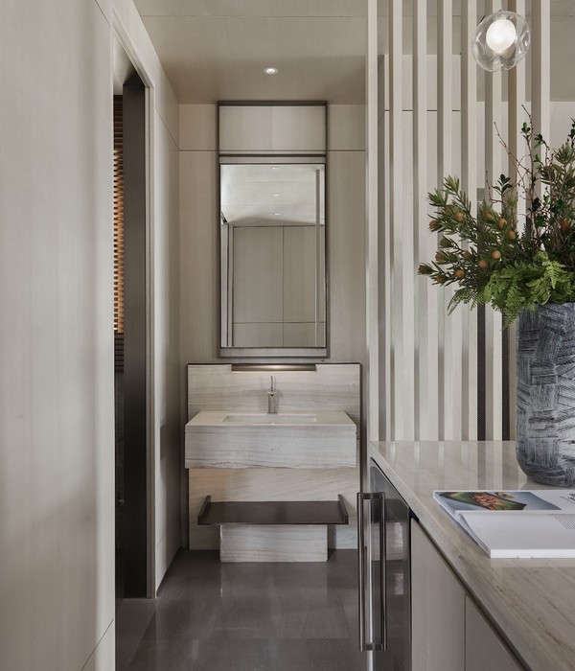Lead Architects: Tuck-Hinton Architects
Project location: Lynchburg, TN, USA (Jack Daniel Distillery) https://goo.gl/maps/skR2hvobB7w
Completion Year: 2016
Gross Built Area (square meters or square foot): 4,050 sq ft (376.25 sq m)
Photo credits: Andrew Pogue
Other Team Members:
Client: Brown-Forman
Project Management: JLL
Landscape Architect: Shadley Associates
General Contractor: Messer Construction
Structural Engineer: EMC Structural Engineers
Glazing Engineer: NOVUM Structures
MEP Engineer: MP&E Engineering
Civil Engineer: Barge Waggoner Sumner and Cannon
Specialty Graphics: 1220 Exhibits
Project Description:
A crown jewel of the Jack Daniel Distillery grounds, the house (one of the first buildings seen by visitors approaching Lynchburg) was originally commissioned by Lem Motlow, second in a line of proprietors who have consistently delivered the best Tennessee whiskeys available.
With a keen sensitivity to the history of this 1930’s Georgian home and its role at the distillery, the reconstruction maintains the residential scale and character of Lem’s original creation. This was accomplished through careful reinvention of the interior to bring together local Jack Daniel’s hosts and enthusiasts from near and far in an environment that immerses guests in the unique form of hospitality that the brand is so well known for.
In keeping with the original layout, four rooms for socializing and their adjoining common areas unfold symmetrically about a central atrium featuring a grand stair that communicates between the ground and second floor. Capping it all off is a larger, two-story high enclosed porch that offers spectacular southern views of the historic distillery.
At once a social space and an archive, the house holds a collection of artifacts providing unique perspectives and adding both texture and dimension to the historic narrative of the Jack Daniel’s brand, the distillery, the township of Lynchburg, and surrounding Moore County. Not intended to be taken too seriously though, the renovated house is decidedly “traditional with a twist”. For the inquisitive, features such as hidden doors and secret passages have been specifically designed to entice visitors to be curious, explore, discover, and simply have fun.
{{item.text_origin}}


