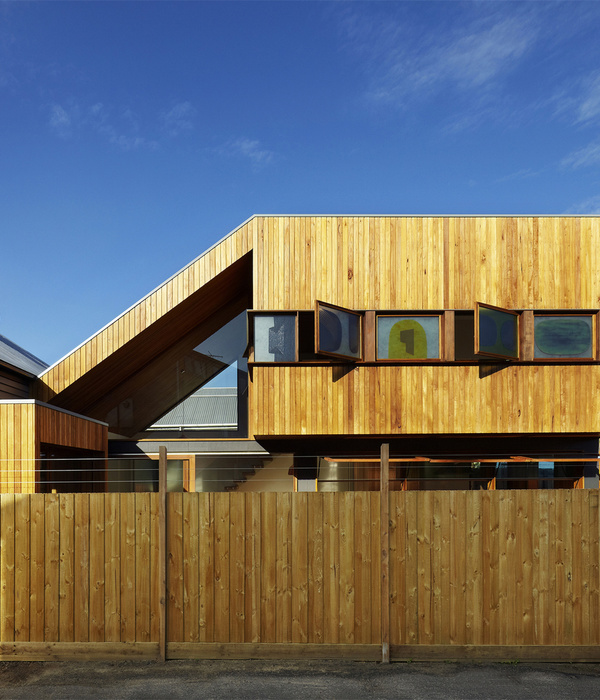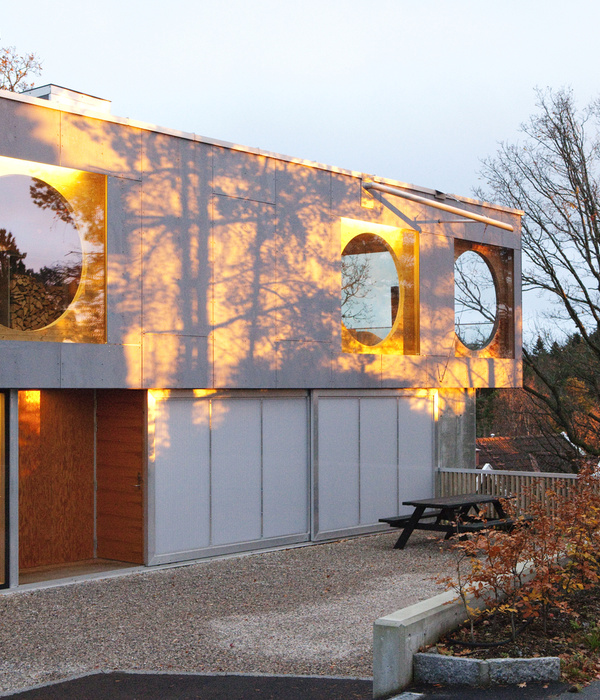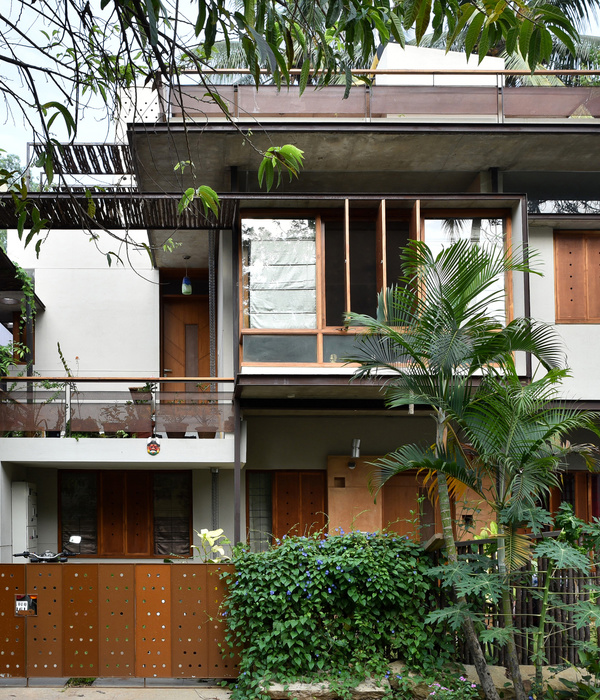Casa Cubo in São Paulo
设计方:IsayWeinfeld
位置:巴西
分类:宾馆酒店类装修
内容:实景照片
图片来源:Fernando Guerra
图片:21张
圣保罗Casa Cubo住宅位于圣保罗,由设计师IsayWeinfeld设计完成,为一对热爱艺术的夫妇建造。这座住宅的最大的特色是拥有一个有很多藏品的私人画廊,建筑共计三层,白色的抛光混凝土墙壁为艺术品提供了完美的空白背景布,在这自然的画布上,挂有许多风格、令人印象深刻的画作与雕塑品。其中有一个造型十分独特的旋转楼梯,由深色的纯天然木材制成,在兼具功能性的同时,也成为了画廊中非常特别的装饰物。建筑的外观十分的简洁大方,四周环绕着浓密的绿色植物。
译者: Kelvin
Just like Hong Kong’s Duddell’s, a restaurant-cum-creative hub which was recently featured here on Yatzer, Casa Cubo is yet another multifunctional development created with the promotion of the arts in mind. Commissioned by a couple of art collectors (who decided to remain anonymous), this minimalist three-storey building was designed by IsayWeinfeld, one of Brazil’s most prominent architects. Located in the affluent Jardinsneighbourhood in São Paulo, Casa Cubo’s intended dual functionality comprises a private gallery dedicated to showcasing the owners’ art collection and a fully-equipped guesthouse.
Split across three floors, the uniformly white interior with its sombre polished concrete floors provides the perfect blank canvas to showcase the impressive array of works which include lead-and-fiberglass suspended sculptures by Antony Gormley, Marina Abramovic’s quietly unnerving Double Edge ladder, Tony Cragg’s voluptuous sculpture Secretions as well as Mona Hatoum’s Traffic suitcases, displayed against the backdrop of Tracey Emin’s quilt Message of Ascension. Apart from the artworks, Casa Cubo is also home to an impressive collection of midcentury furniture by a number of much-acclaimed designers such as Lina Bo Bardi, Jose Zanine Caldas, GioPonti and Alvar Aalto on display in the house’s two main areas: a high-ceilinged living room/lounge and an open-plan library located on the mezzanine above.
Surrounded by lush greenery, the house also features two distinctly different but equally striking floating staircases; a zigzagging steel staircase connecting the ground floor with the library and Weinfeld’s specially designed spiral Brazilian ironwood floating staircase which leads from the library to the three private bedrooms and a living room upstairs.The 715-square-meters house was completed in September 2011.
圣保罗Casa Cubo住宅外部局部图
圣保罗Casa Cubo住宅室内休息区局部图
圣保罗Casa Cubo住宅室内休息区细节图
圣保罗Casa Cubo住宅室内走廊图
圣保罗Casa Cubo住宅
{{item.text_origin}}












