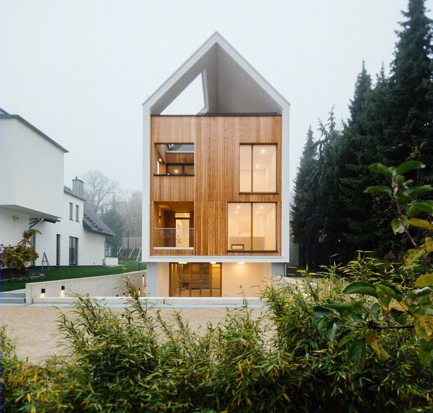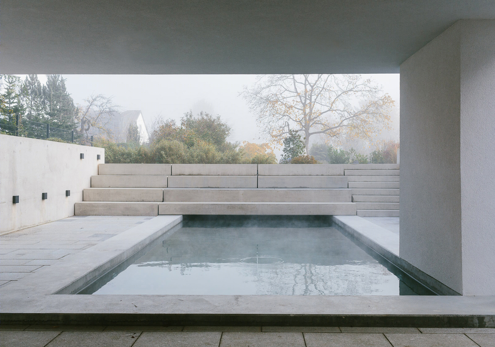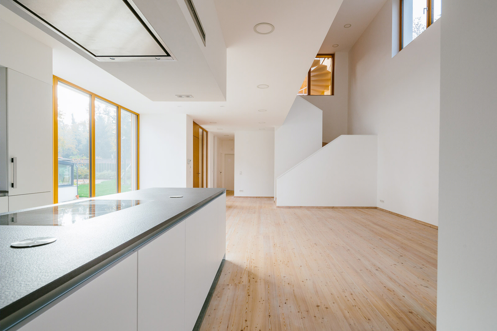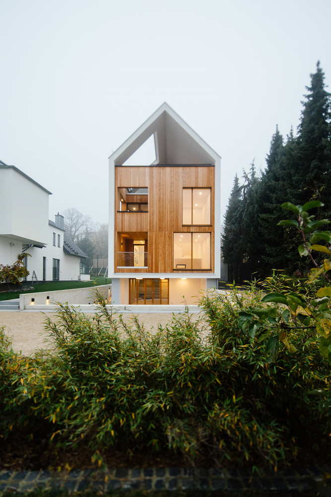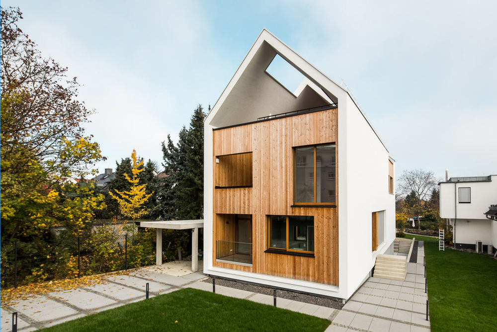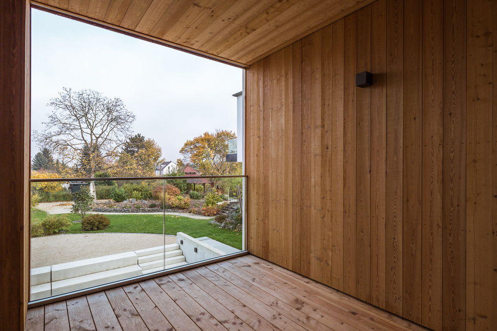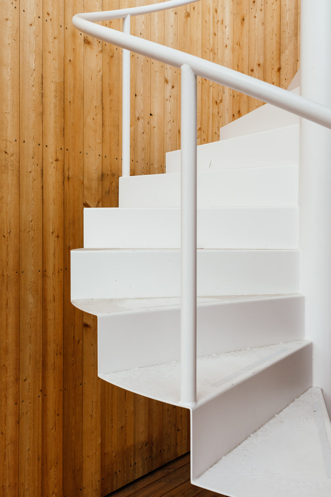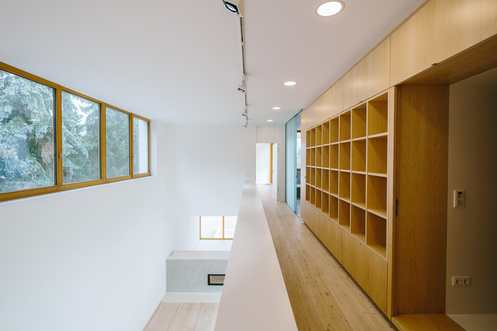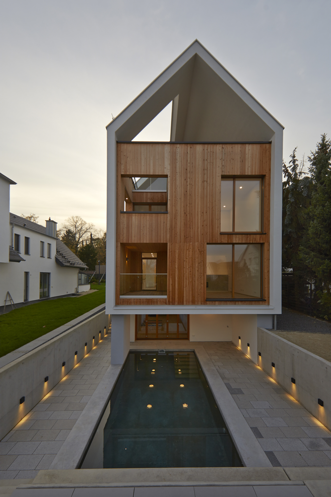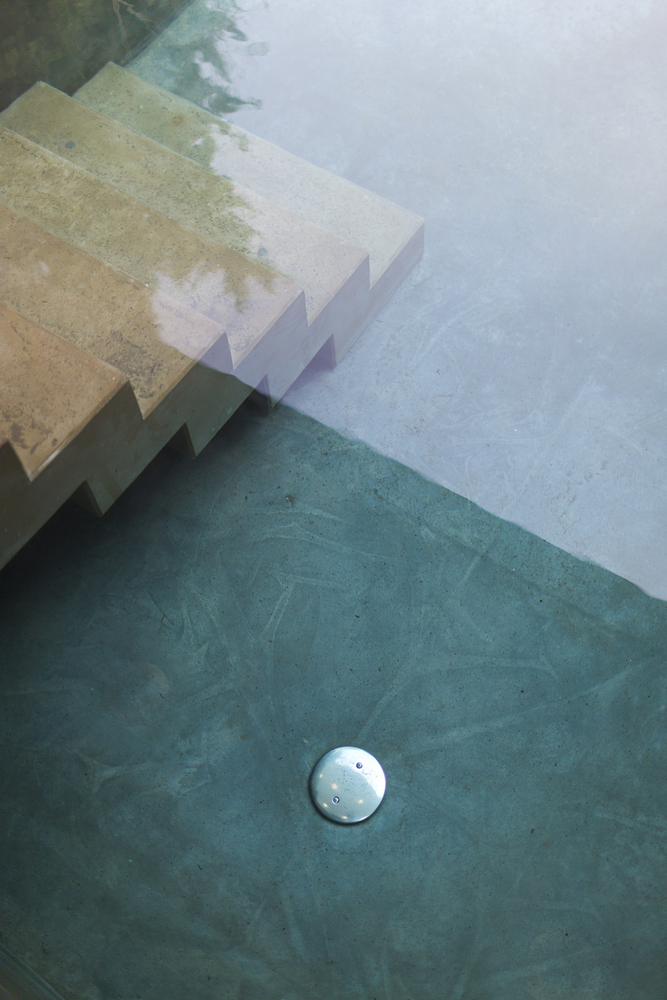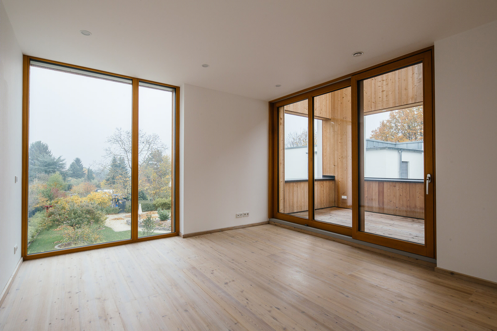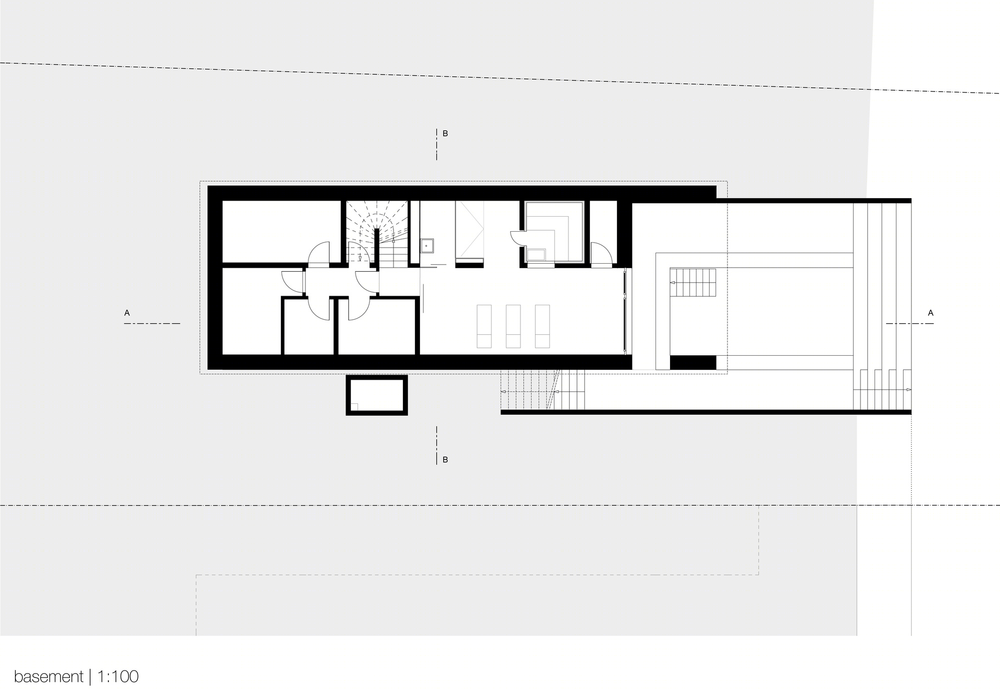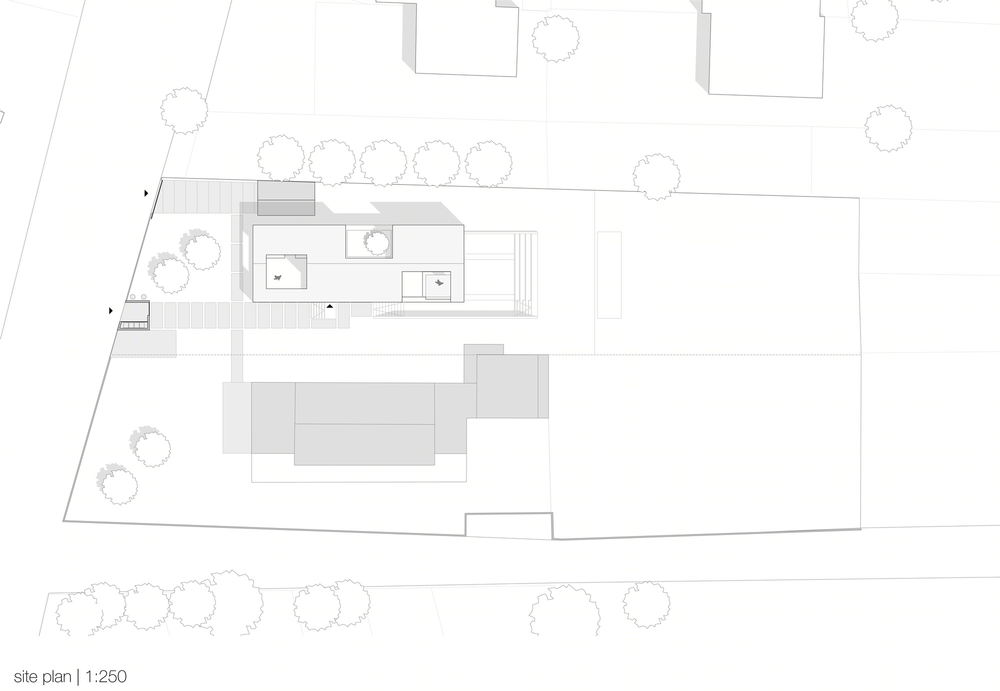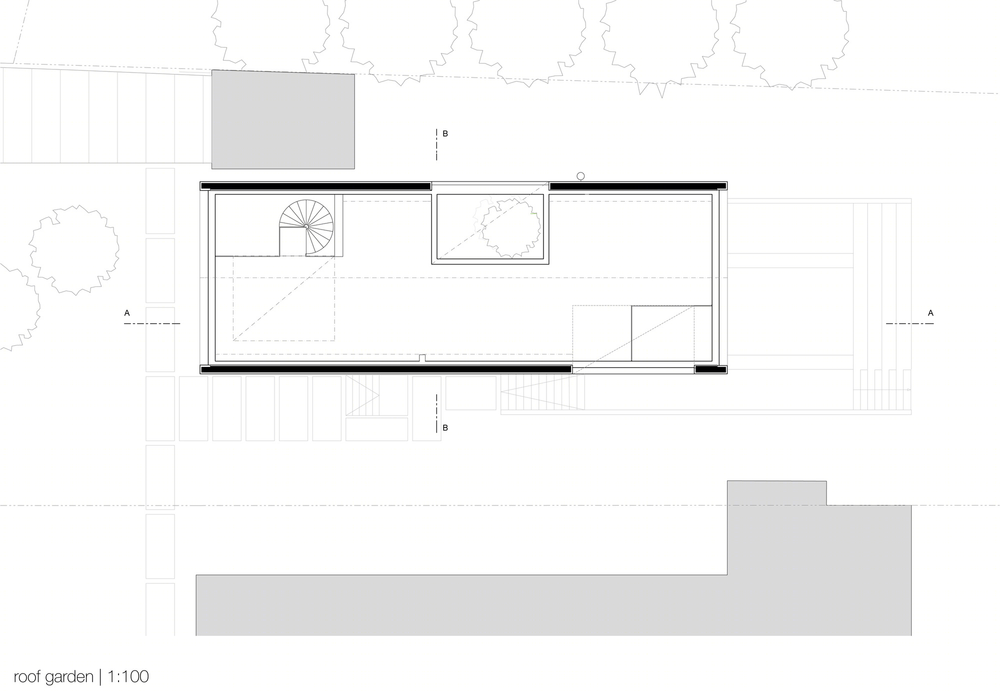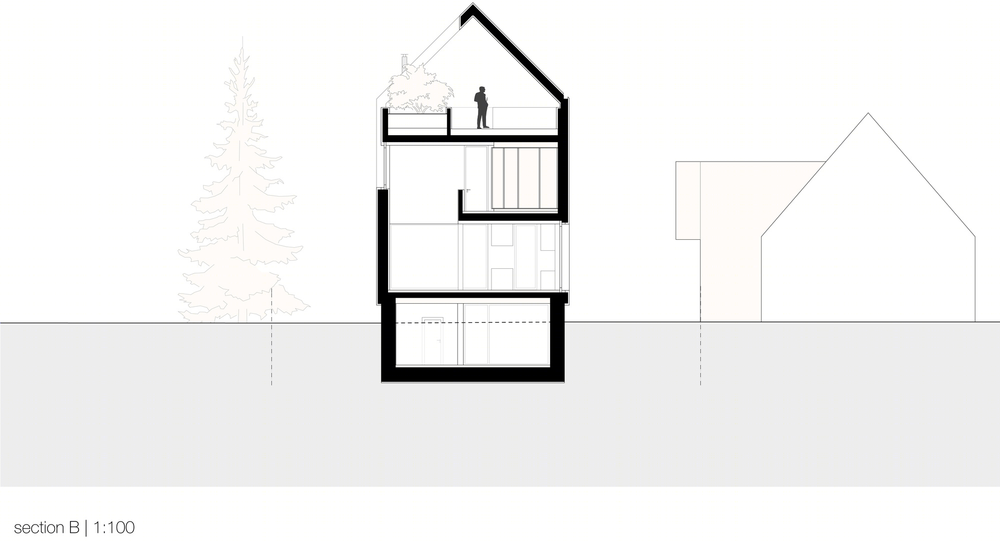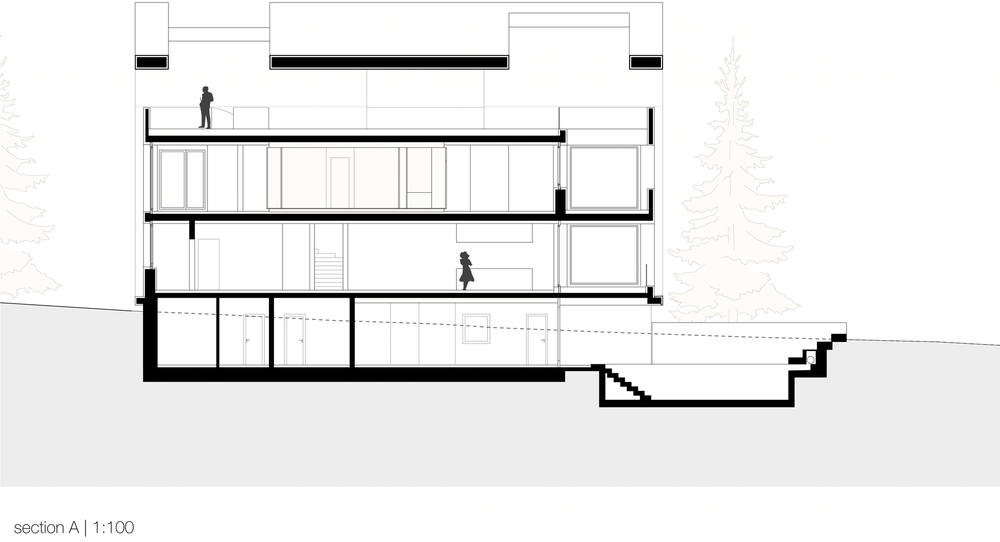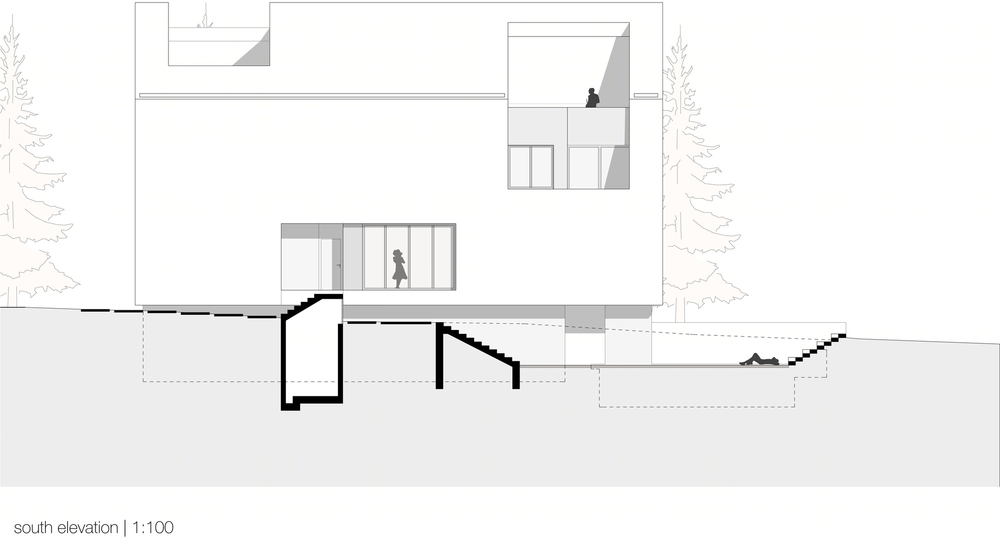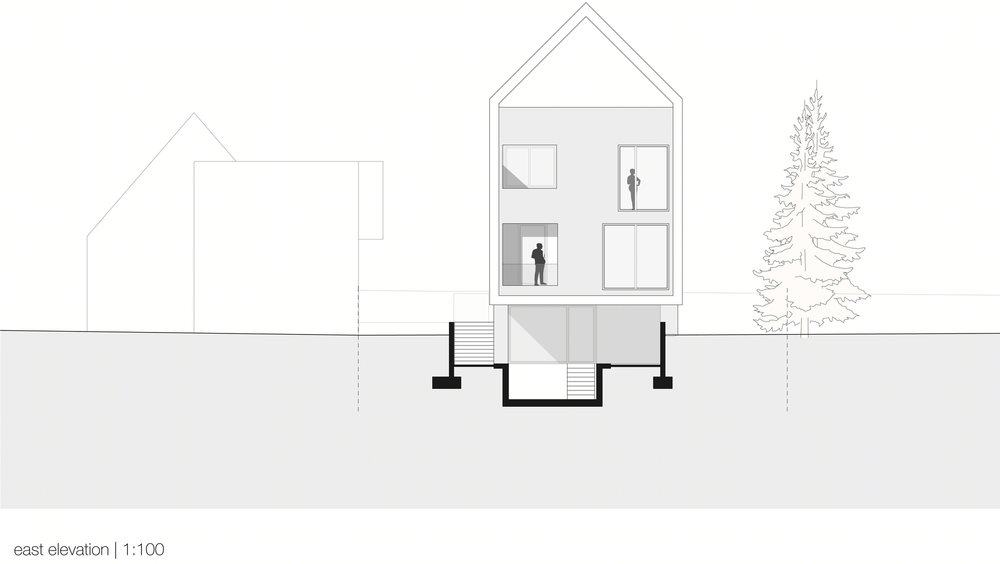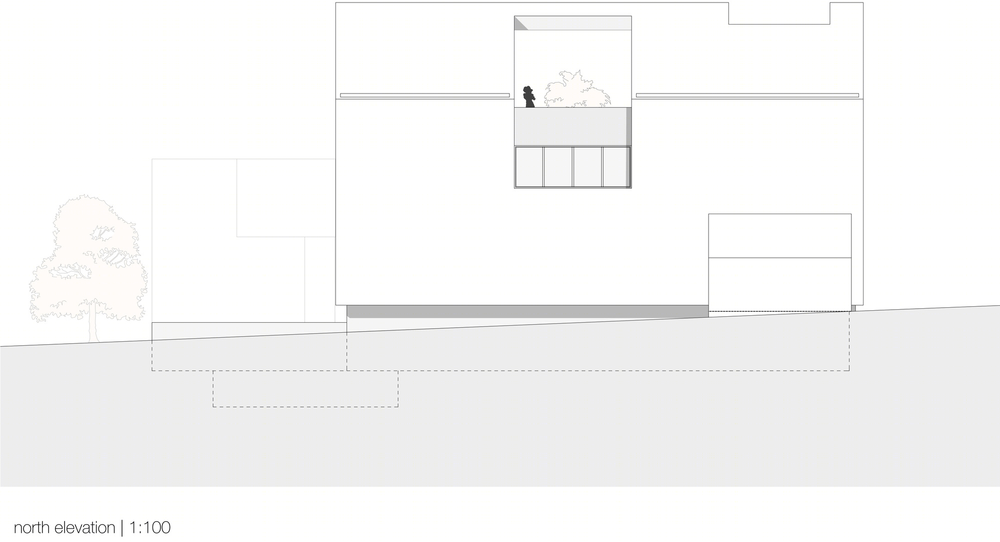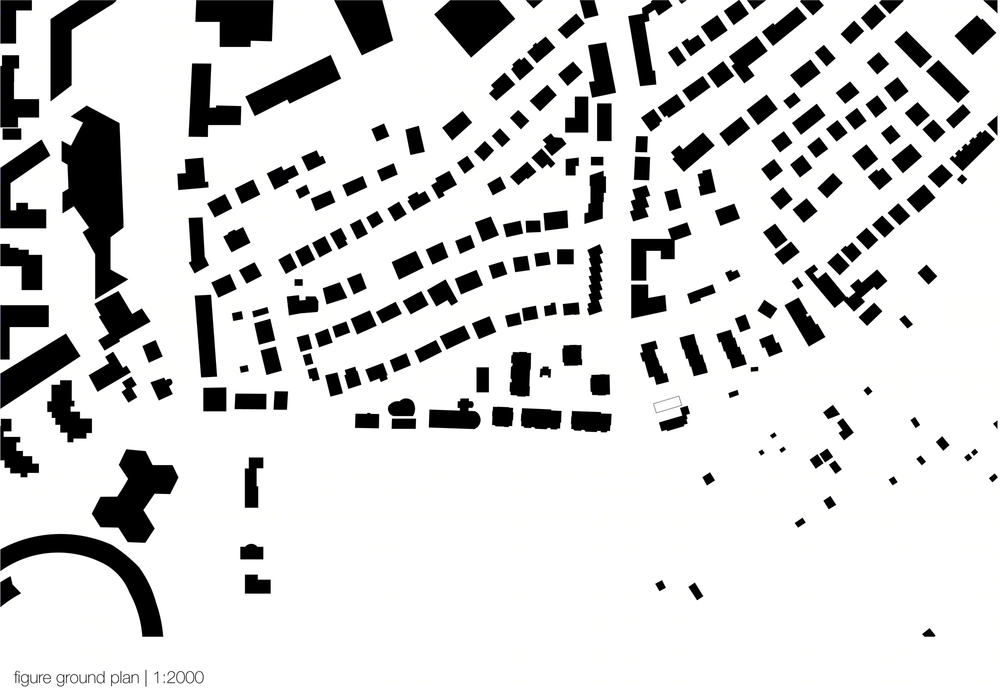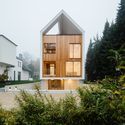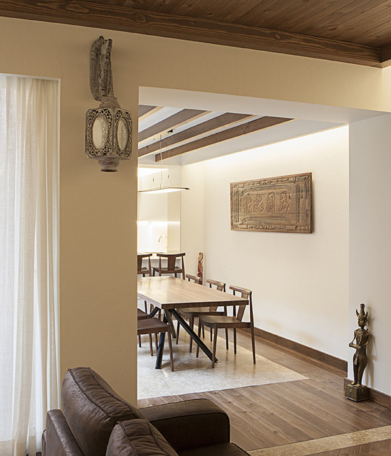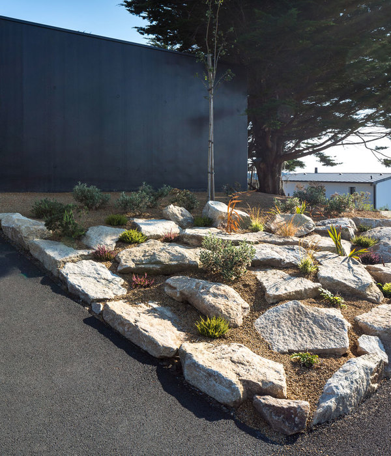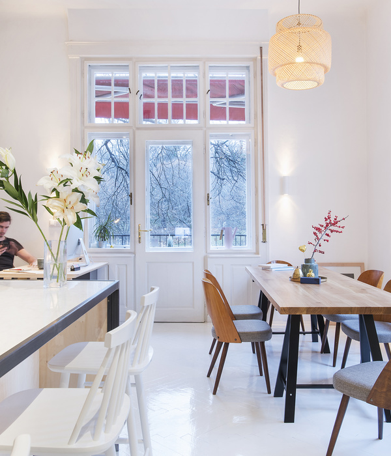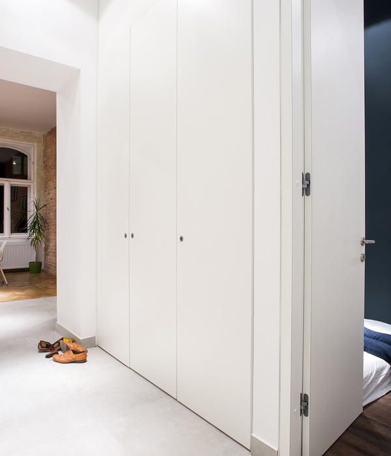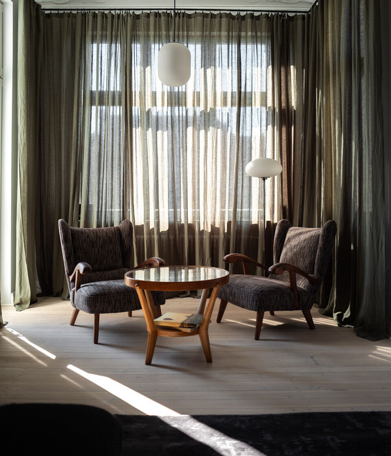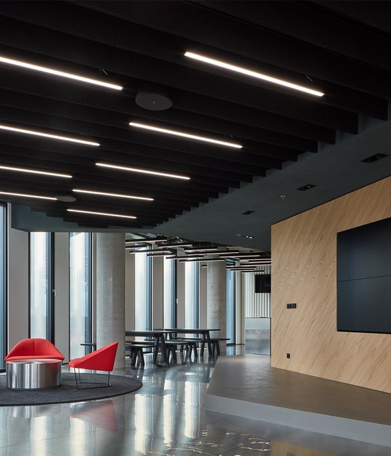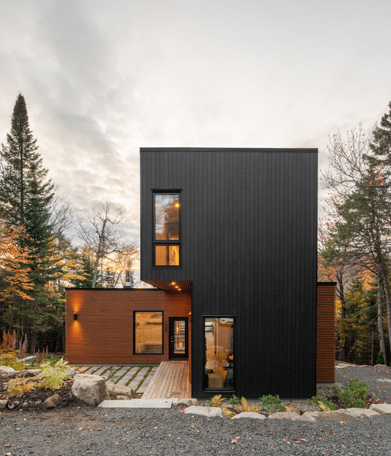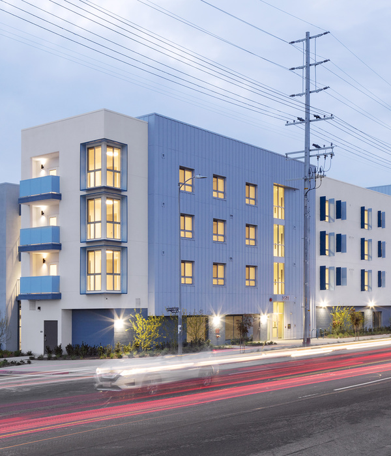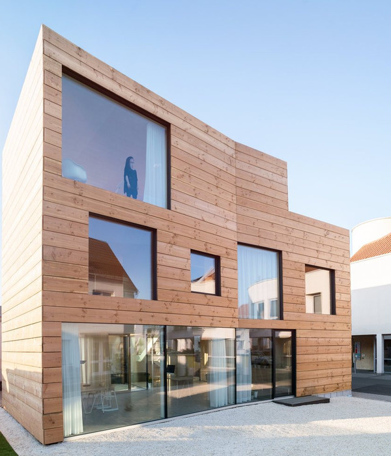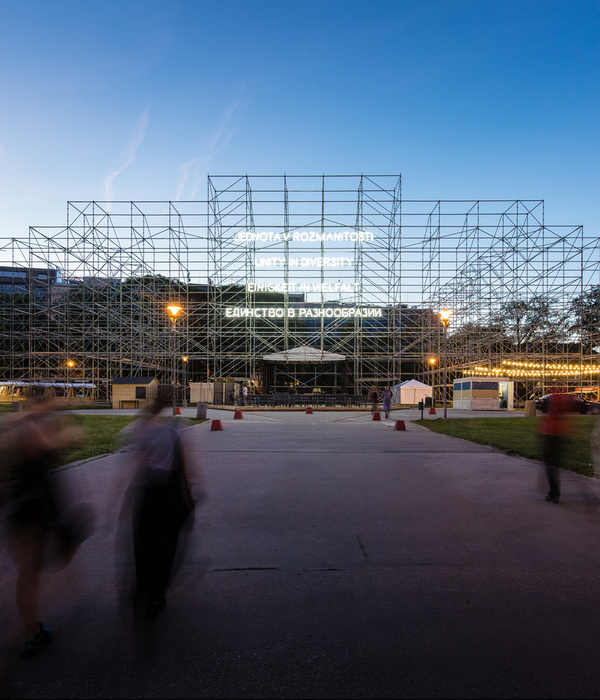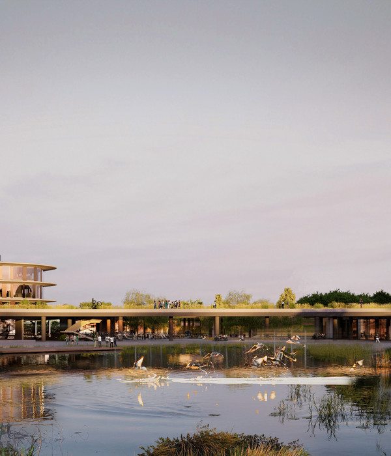简约三角别墅,内外空间交融
The plot is characterized by the surrounding residential buildings with sloped roofs, and the available narrow site. This leads to the idea to design a slim building with the gable facing to the street. The building appears in a simple form of an archetypical house.
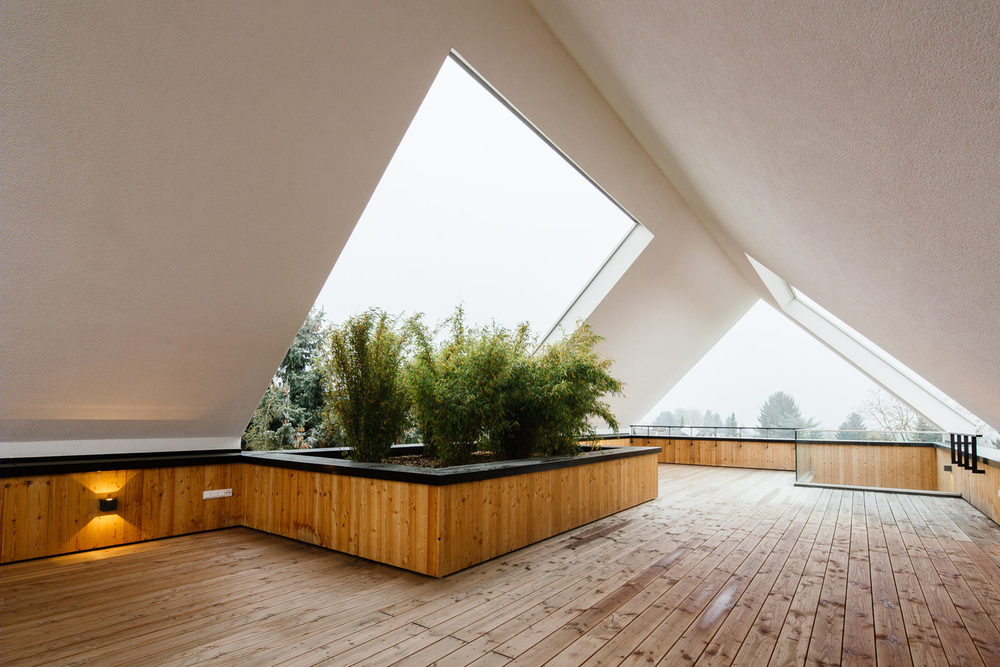
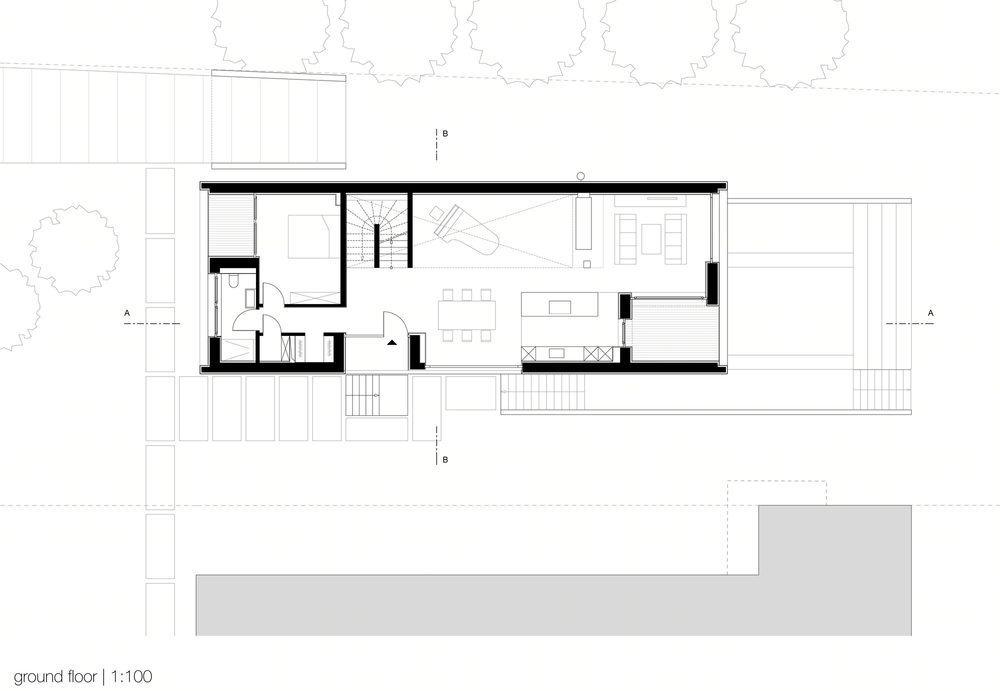
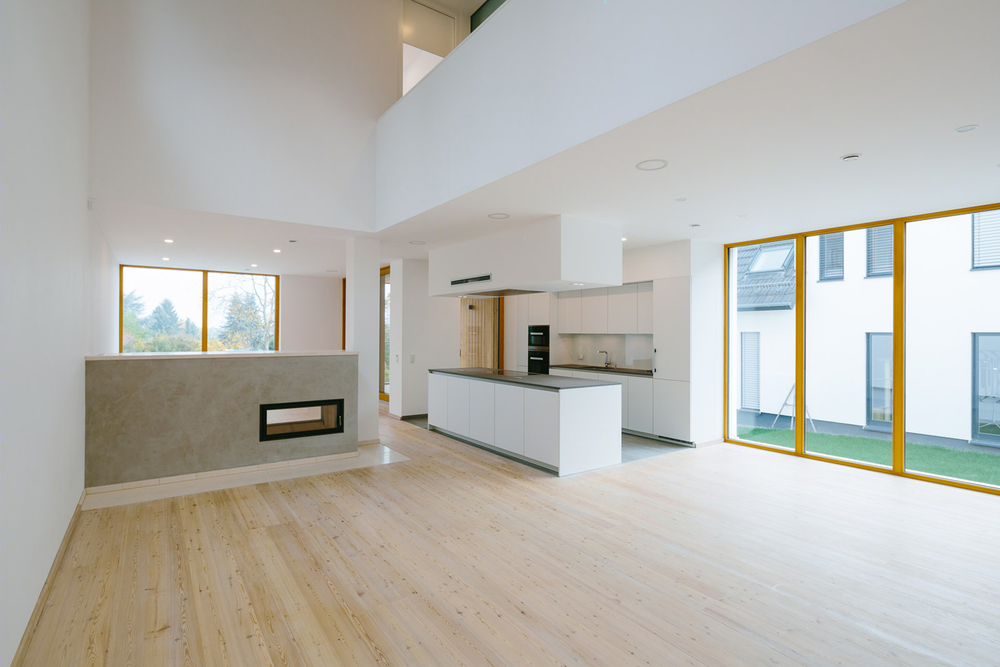
The "inner house" meets the functional requirements according to program. Following the "house in house” principle it is covered by a traditionally shaped, outer house” with saddle roof.
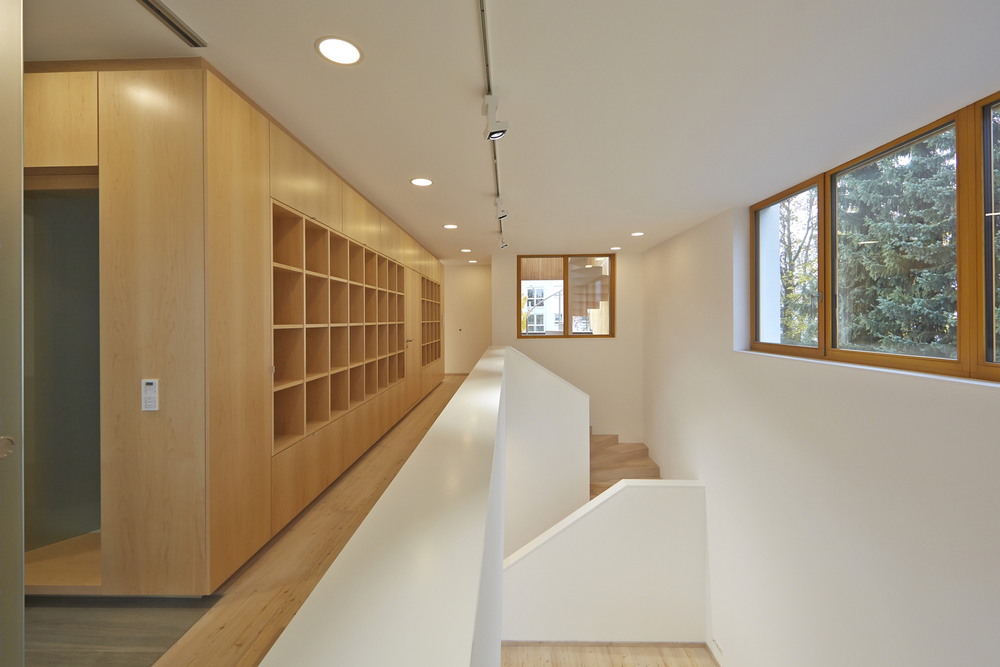
The inner house is designed with open-plan layout and multiple terraces and loggias according to the clients guidelines. With the fusion of inner and outer house various types of spaces are created. Complex and simple rooms alternate.
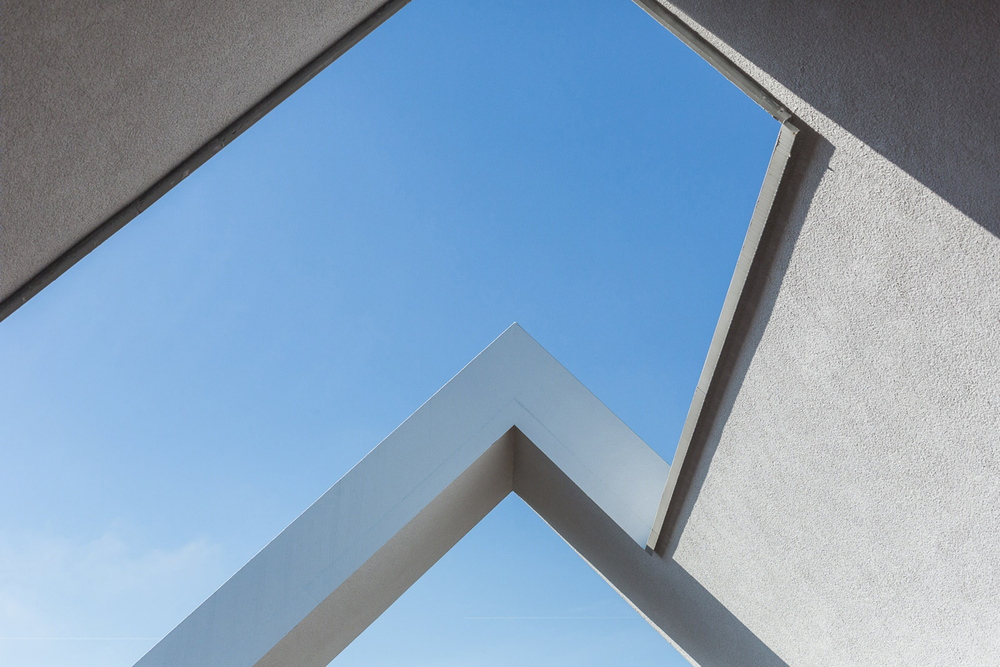
The inner and the outer house differ in color and materiality. Both are constructed as timber structure sitting on a solid base of concrete. Change of construction and material is comprehensible anywhere, externally and internally and was also adopted in the design of the surrounding garden. The separation of the base by the springback of the lower floor gives the building the look of levitating above ground.
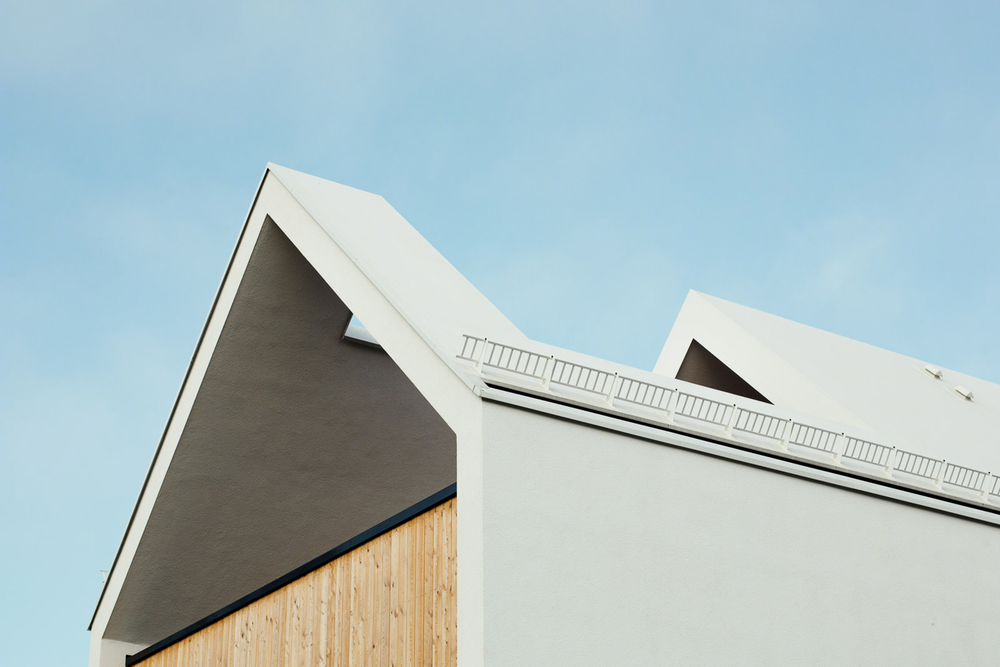
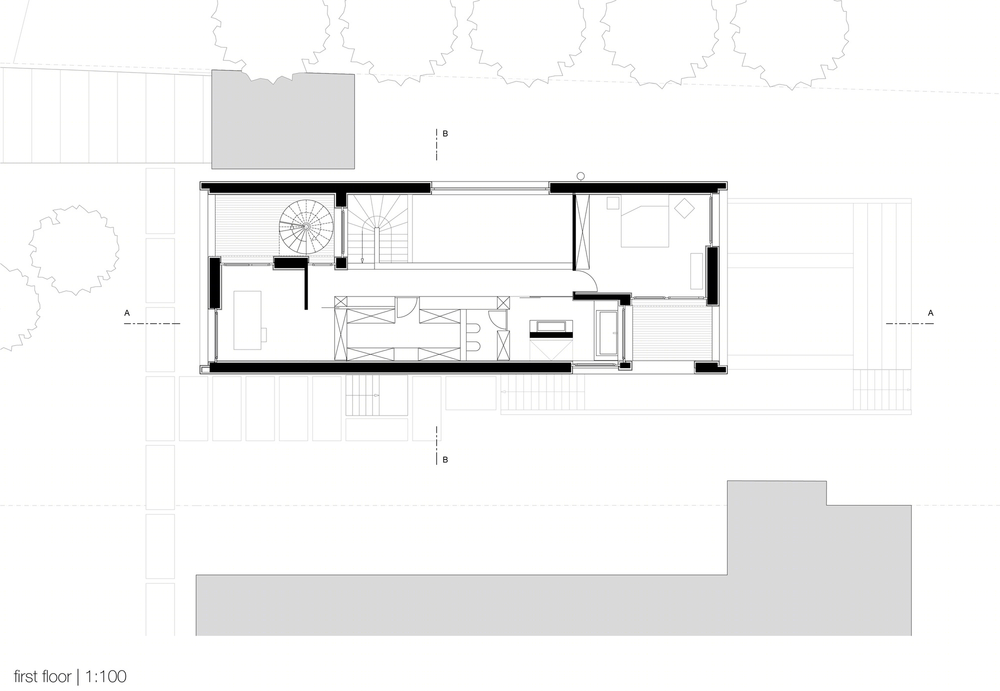
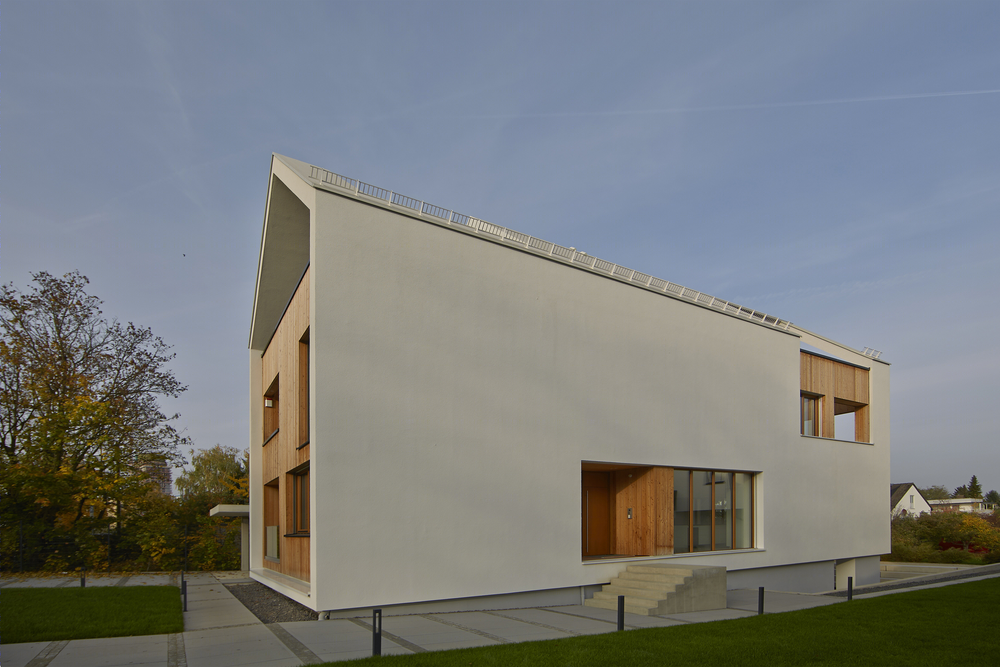
Product Description. By using Sikalastic, we had the chance to create the cladding for the roof of the “outer house” in the same look as the walls of the “shell”. The contrast to the “inner house” with the wooden façade is strengthened.
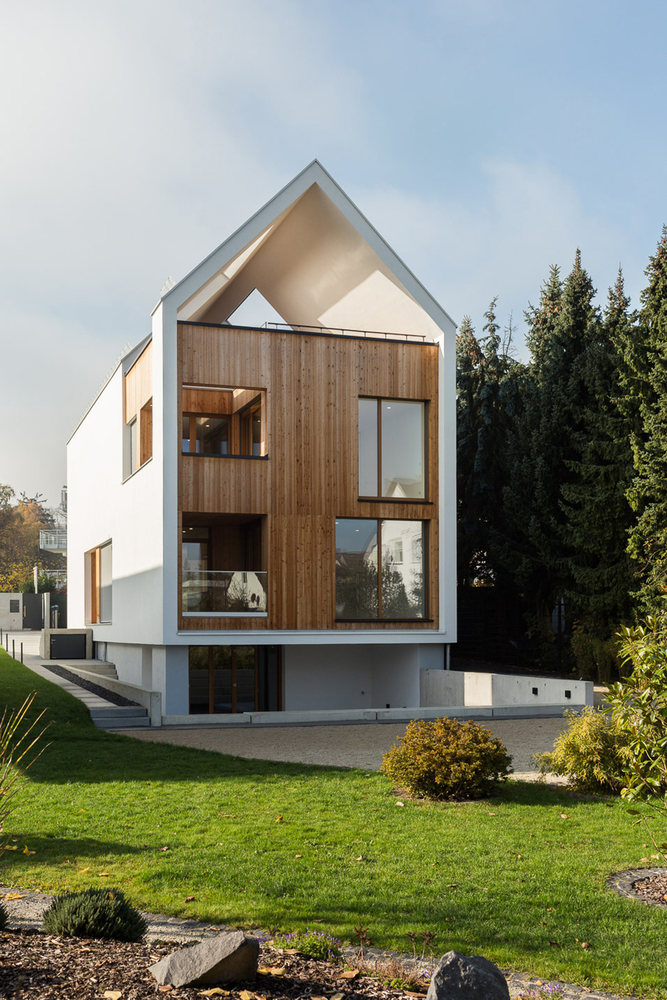
Originally published on March 09, 2017.
