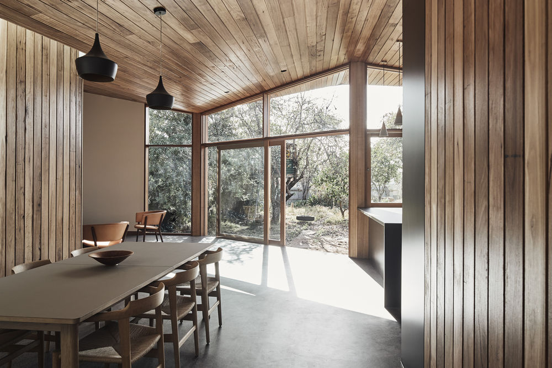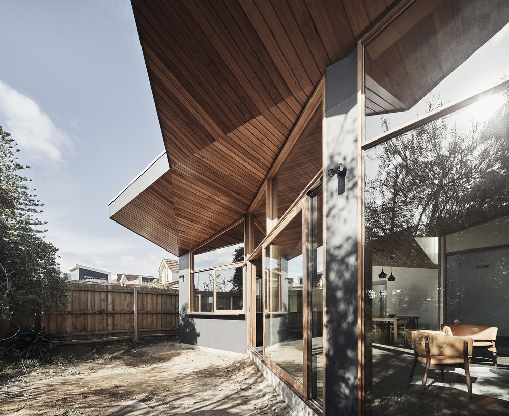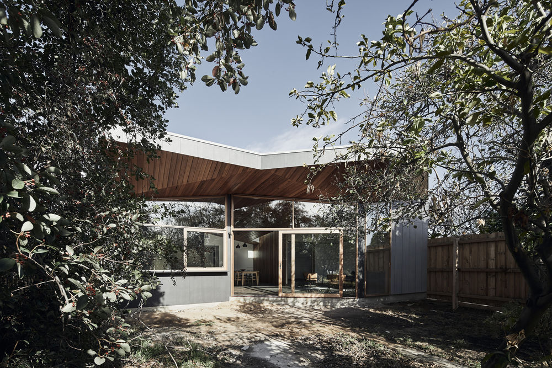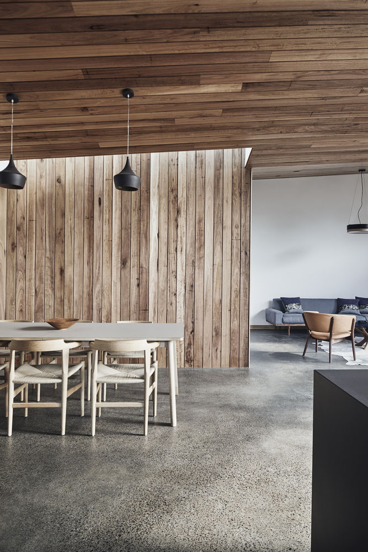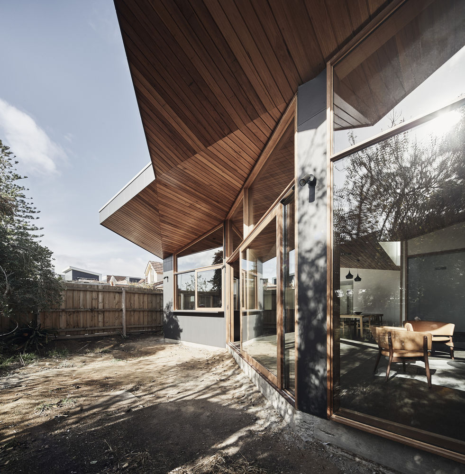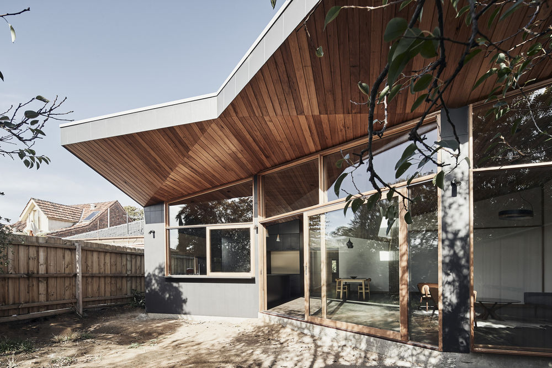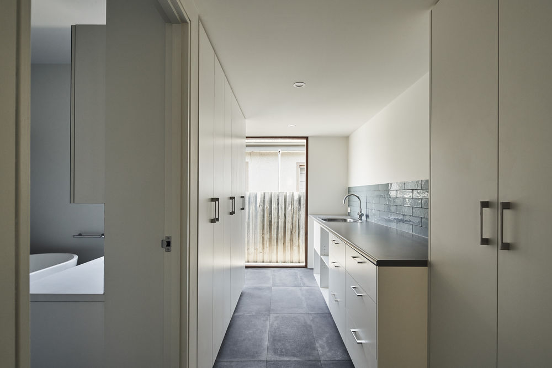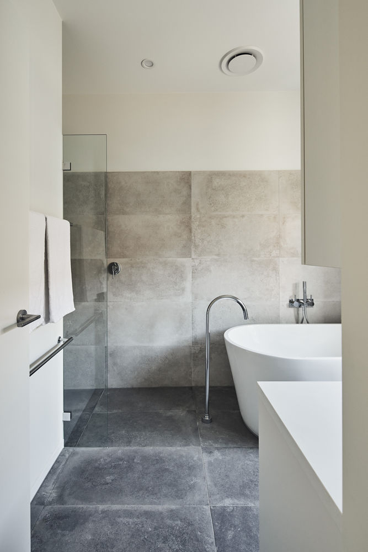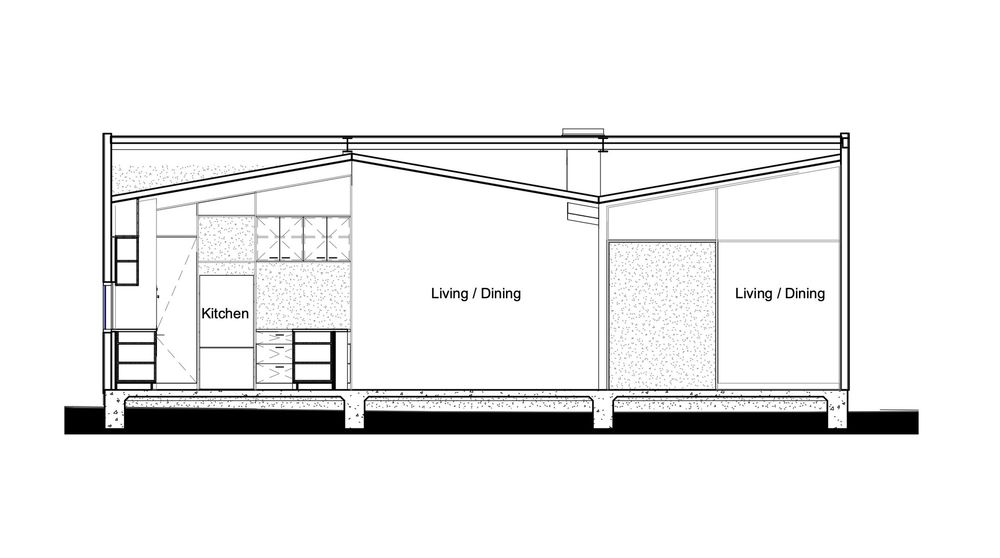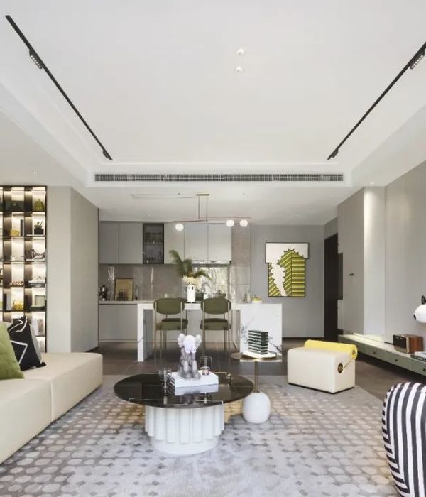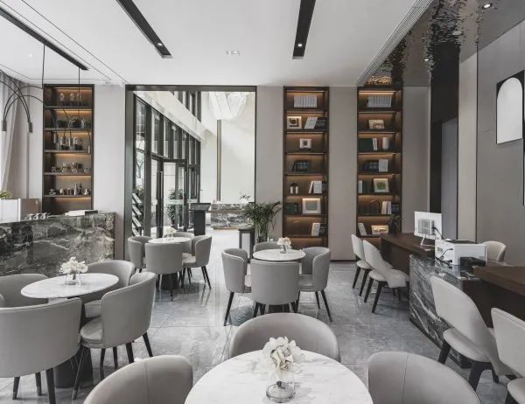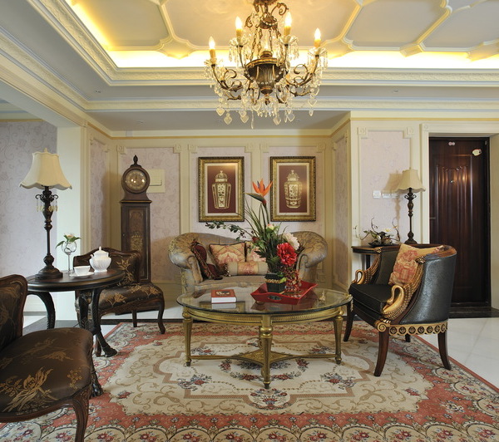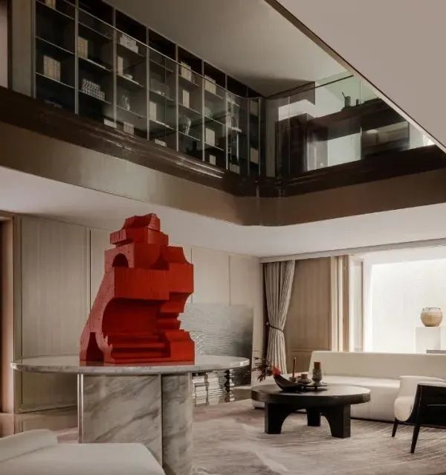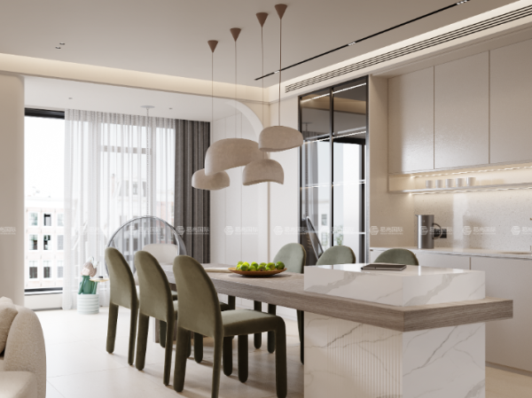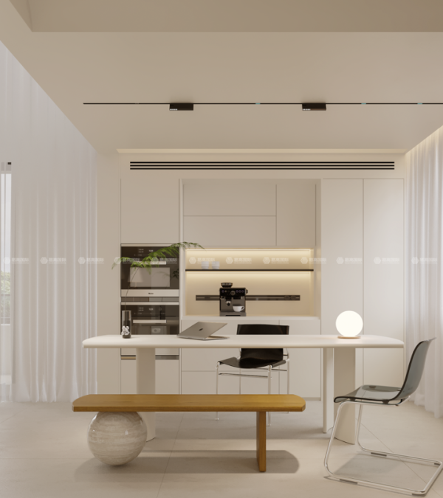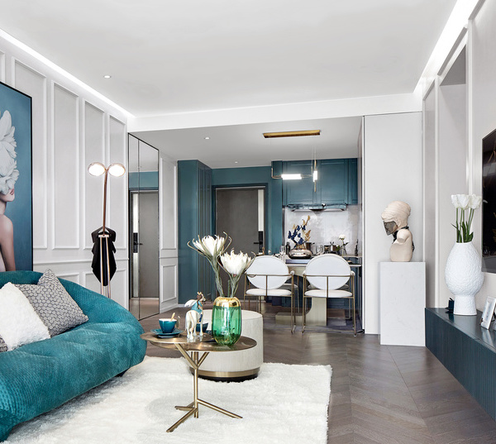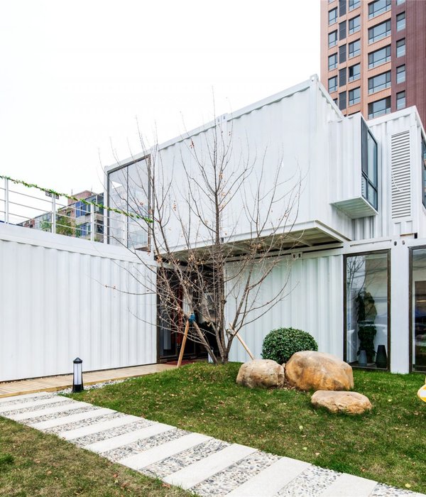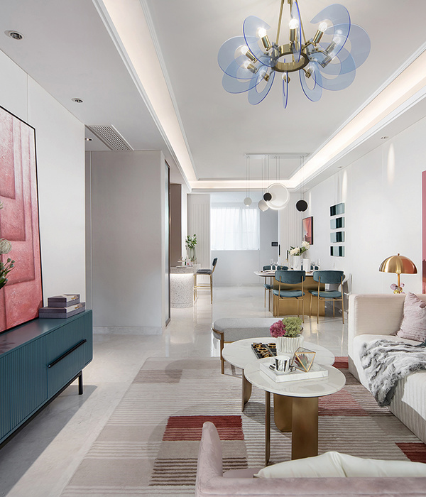澳大利亚 Barton House | 现代与中世纪的完美融合
A dramatic timber ceiling unfolds out from a capacious living zone to shade the northern facade of this family home. The facade is angled to take in the best garden views and solar aspect. The house is designed to endure as the family grows. It utilizes tough materials like Australian hardwood and the structural concrete floor slab is exposed. Adjacent the main living area is a screened-off playroom, and beyond this are four bedrooms and plenty of utility space.
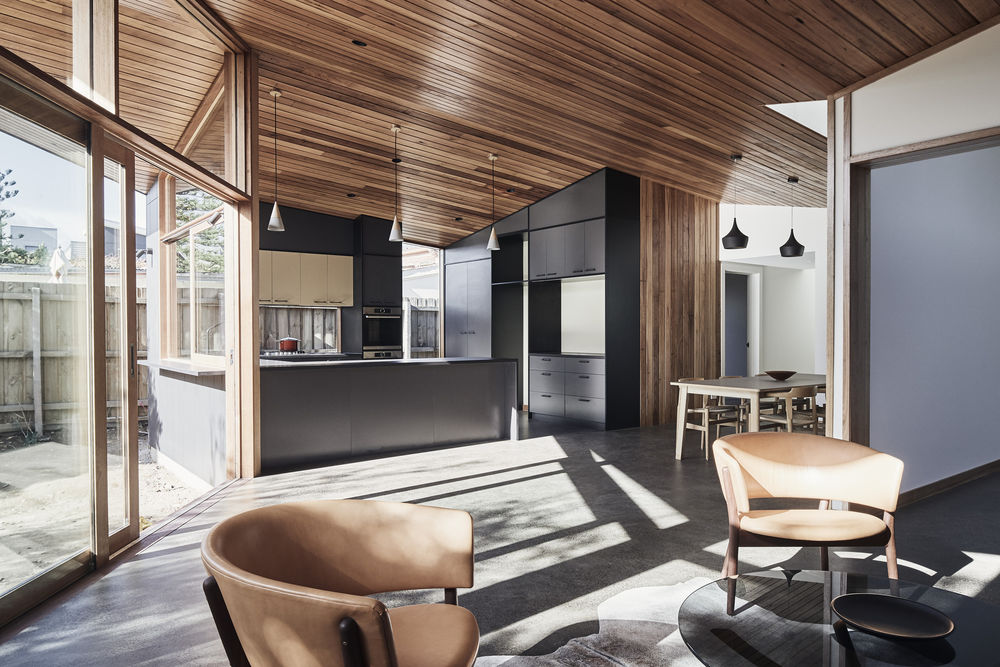
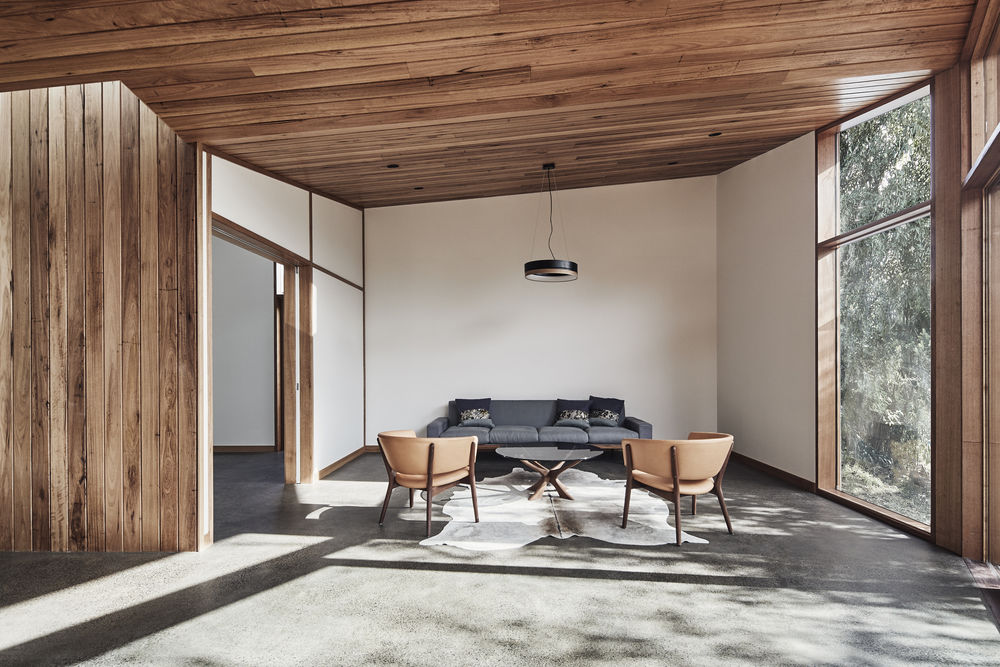
The original house is an unassuming brick veneer, one of many in a street of post-war homes of the type made famous by Australian artist Howard Arkley. To maintain the suburban landscape, the front of the house has been kept intact and is entered via the original corbelled brick porch. Moving down a corridor which services the bedrooms, bathrooms and utility area, one approaches the new addition at the back of the house which opens up with a shift in scale, views and natural light.
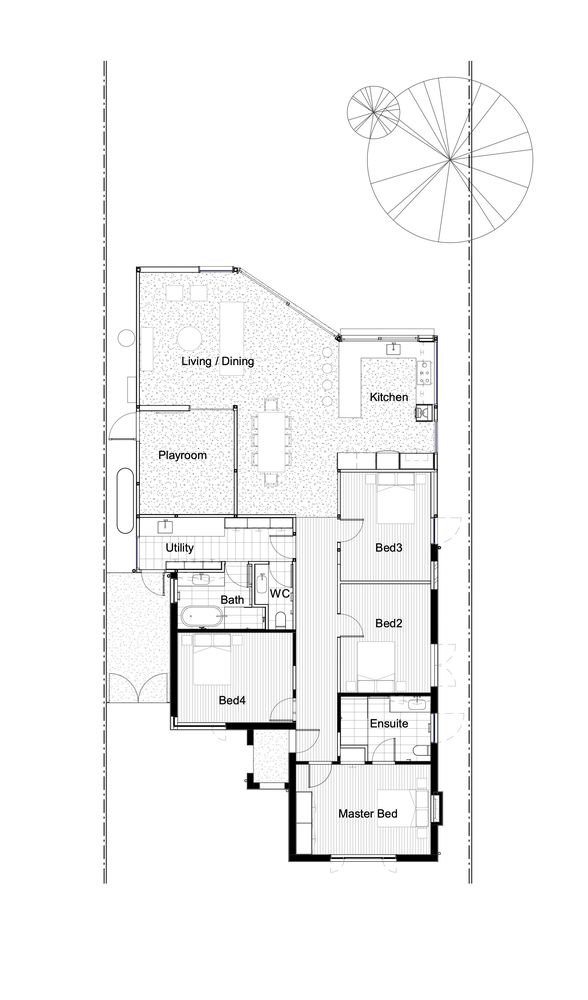
The new addition embraces the midcentury aesthetic and postwar improvements in convenience and liveability. But these ideals are seen from a contemporary perspective and adapted to suit a busy professional couple with a large family. The new living spaces are zoned but interconnected. The kitchen has views to the living and dining areas and is highly connected to the garden, with a servery as well as window splash-backs. A large sliding door is employed in the playroom so that the degree of family togetherness can be calibrated.
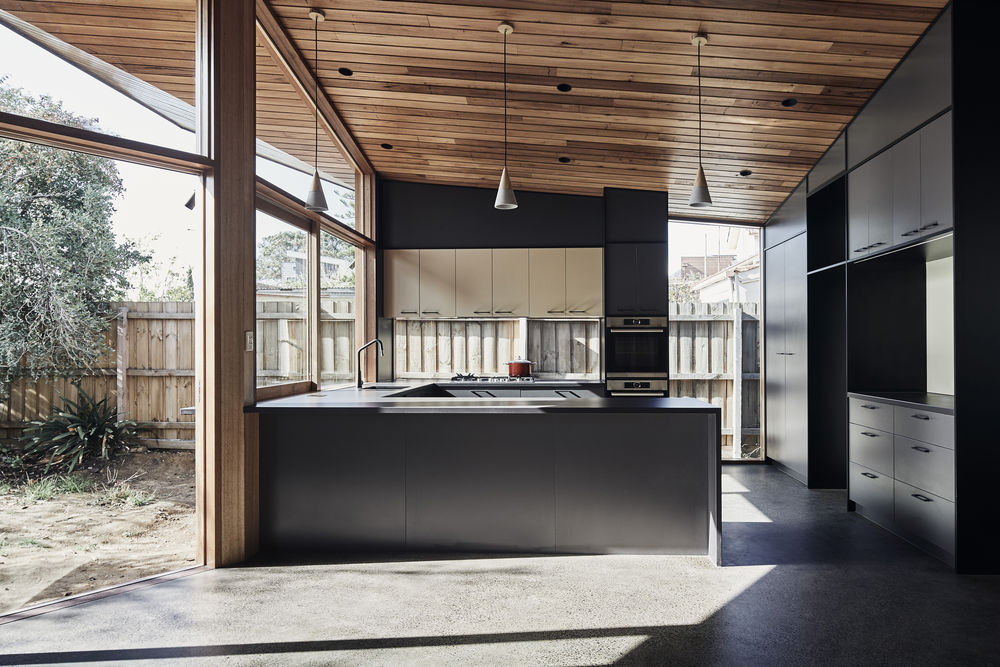
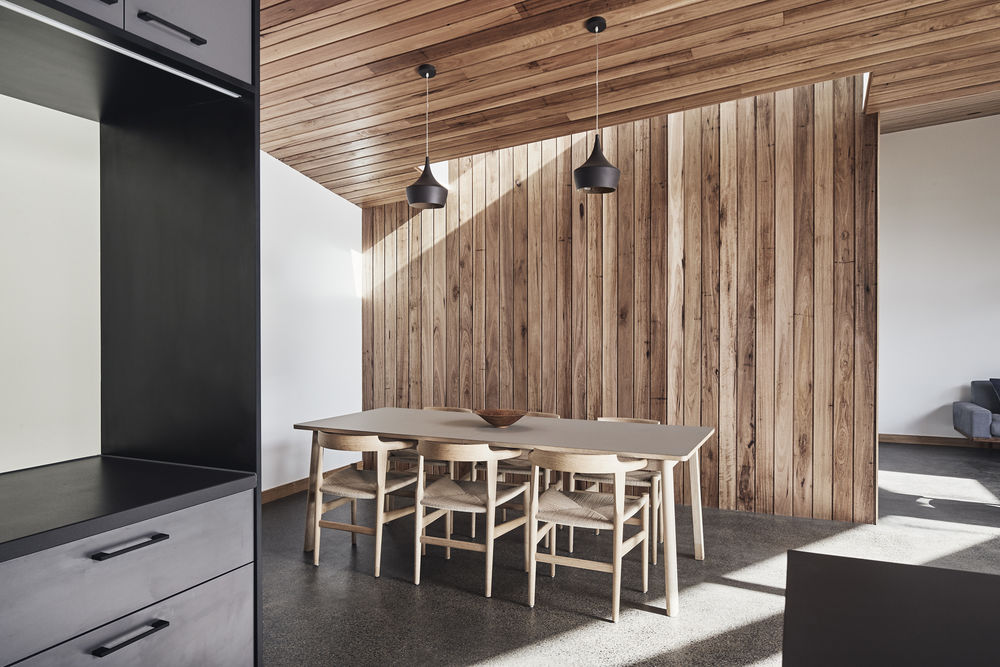
True to the midcentury palette, the character of the materials is expressed, resulting in a pleasing clash of hardwood, ground concrete, dark joinery and garden views. The spatial arrangement is housed within a chamfered and facetted envelope, using minimal ornamentation to achieve uncluttered spaces, sleek lines, and clear geometric forms.
