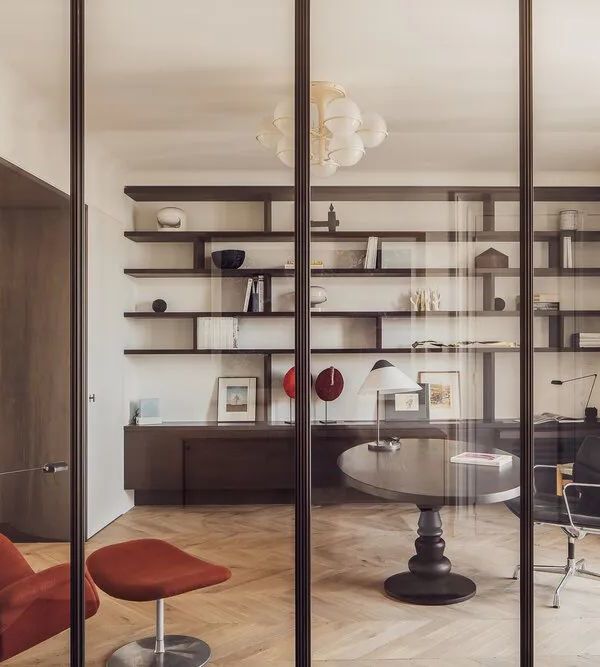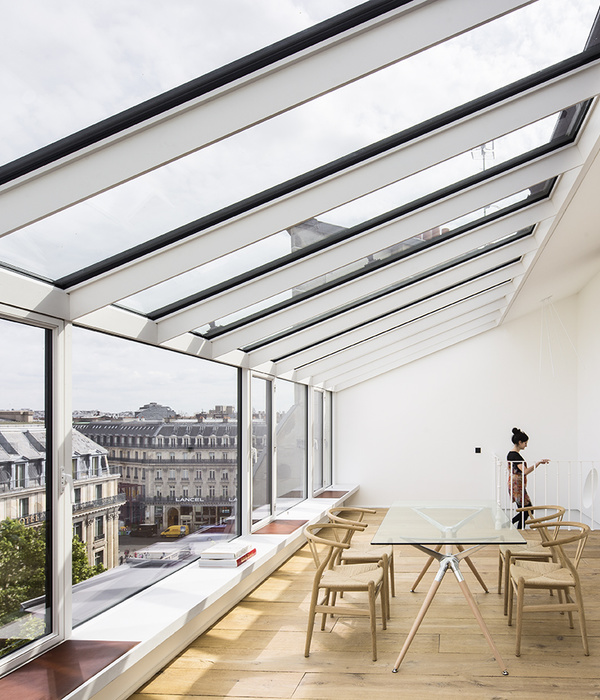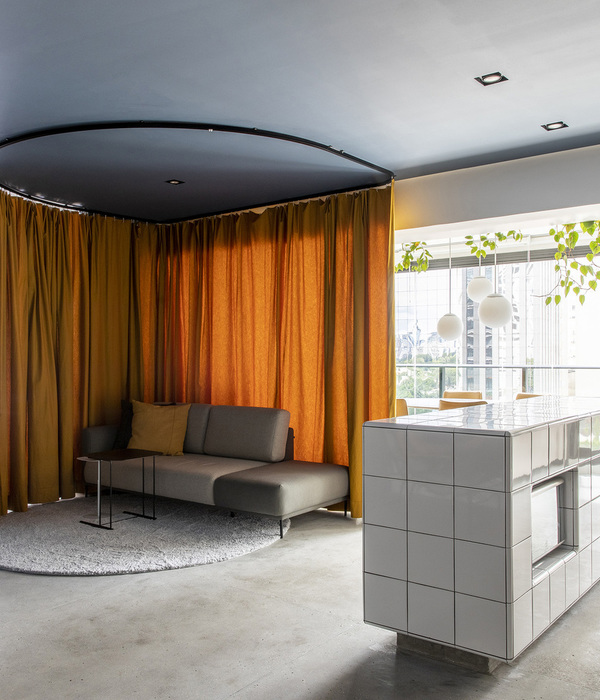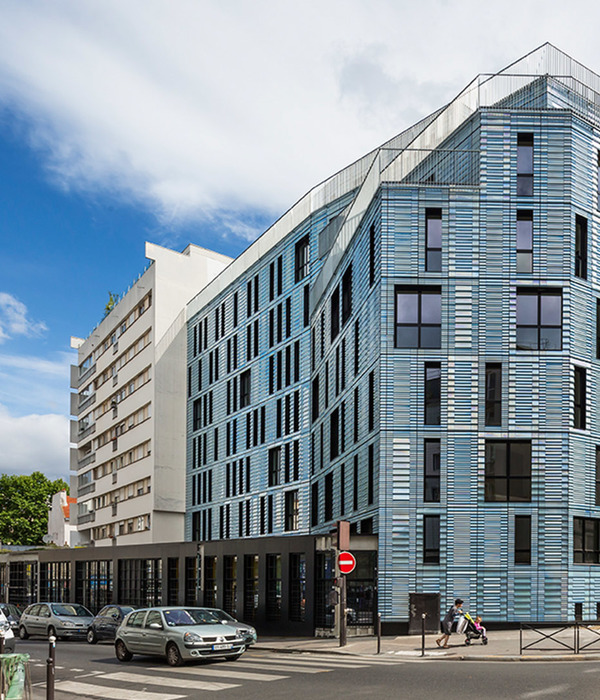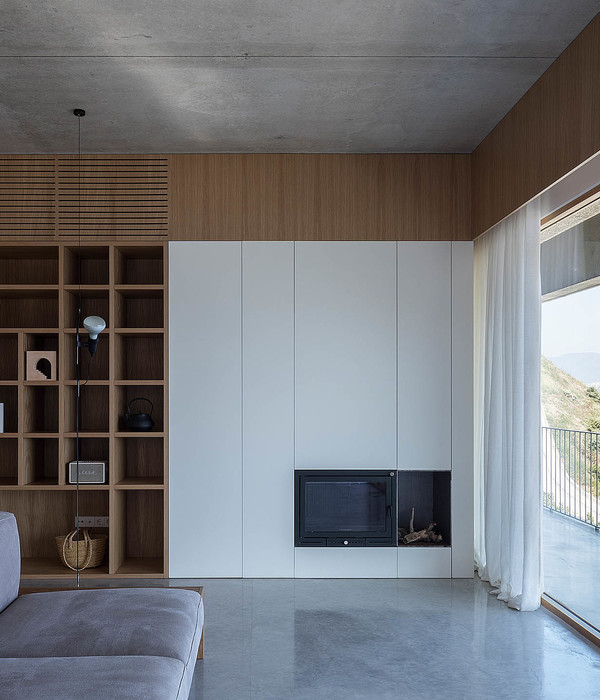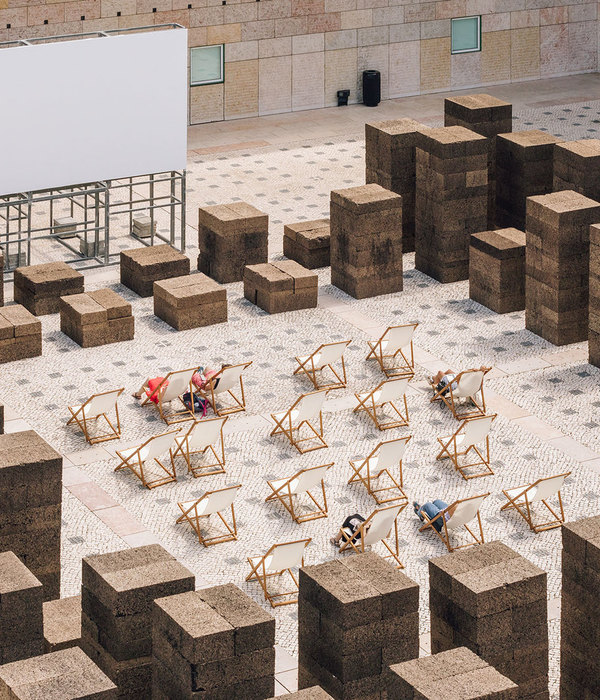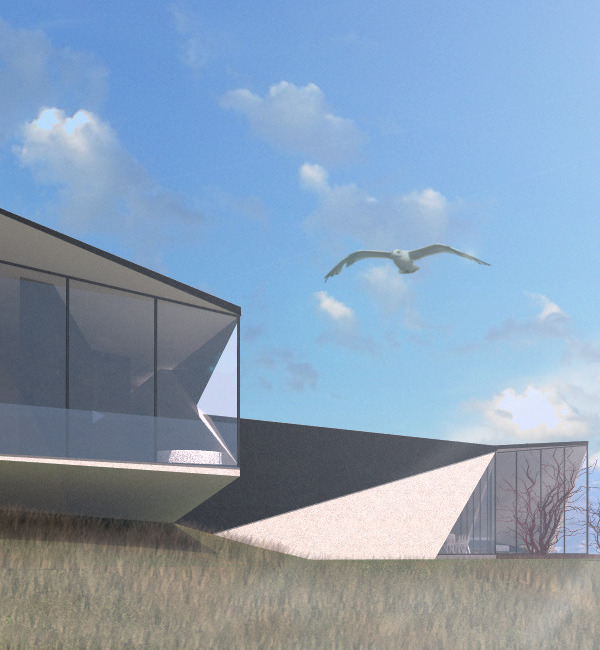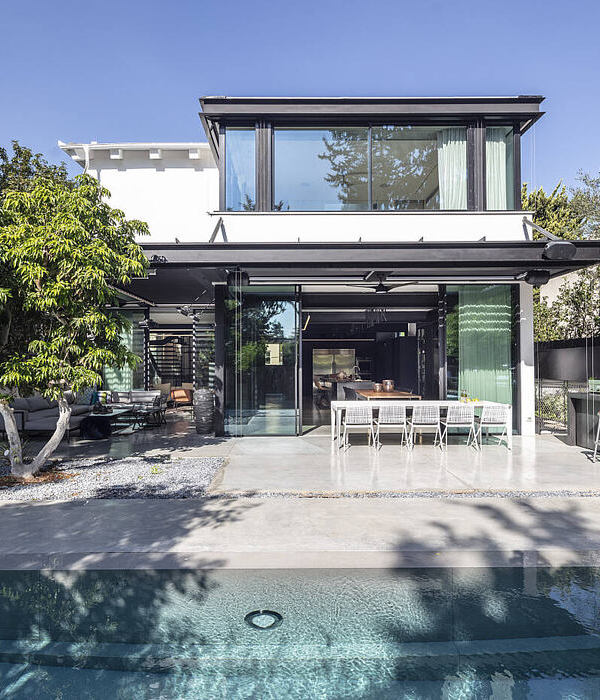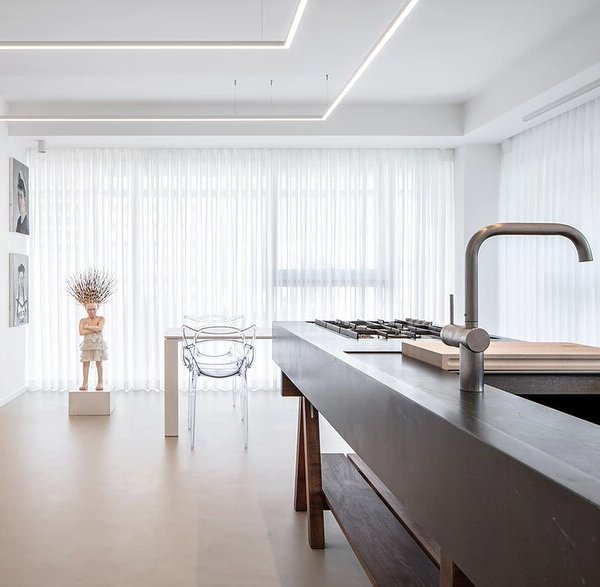Australia Fenwick Street House
设计方:Julie Firkin Architects
位置:澳大利亚 维多利亚
分类:居住建筑
内容:实景照片
图片来源:Christine Francis
图片:25张
公寓坐落在克里夫顿山的内部郊区,公寓设计的目标是将可得的光线变得最大化,看起来公寓的外形非常古怪。位于街道上的原始檐板小屋被保持了下来,并在后部修建了新的、两层楼的附加建筑物,附加建筑物中有厨房、餐饮区域和一个主卧室。附加建筑物的形状是有角的锥形,上层楼面是外悬的,这使得内部的生活区域在冬天充满光线,在夏天又会形成荫凉。公寓内部的空间整个非常简单,但是里面又有精细的重叠在一起的空间。木材和混凝土这些天然材料的特点通过白墙和偶尔的强烈颜色而凸显了出来。
译者:蝈蝈
This design was developed to maximise the available light and space on an oddly shaped block in the inner suburban setting of Clifton Hill.The original weatherboard cottage which addresses the street has been maintained while a new, two-level addition at the rear provides new kitchen and dining areas and a master bedroom suite.The addition is angular and tapered in form with an overhanging upper level which allows for the living spaces to be drenched in light in winter while providing shade in summer.Inside, a variety of subtly overlapping spatial volumes is achieved within a relatively simple overall form. The character of the natural materials such as timber and concrete is expressed against white surfaces with occasional moments of strong colour.
澳大利亚芬威克街公寓外部实景图
澳大利亚芬威克街公寓外部局部实景图
澳大利亚芬威克街公寓外部夜景实景图
澳大利亚芬威克街公寓内部实景图
澳大利亚芬威克街公寓内部餐厅实景图
澳大利亚芬威克街公寓内部过道实景图
澳大利亚芬威克街公寓内部厨房实景图
澳大利亚芬威克街公寓内部浴室实景图
澳大利亚芬威克街公寓平面图
澳大利亚芬威克街公寓立面图
澳大利亚芬威克街公寓剖面图
{{item.text_origin}}

