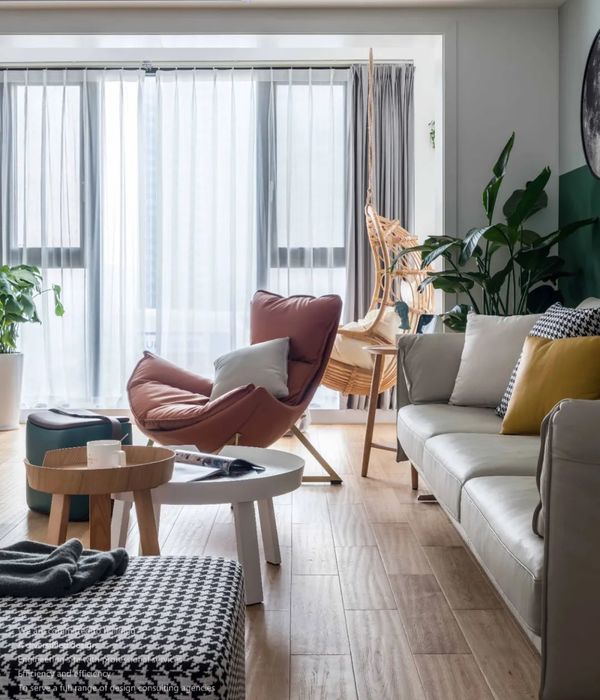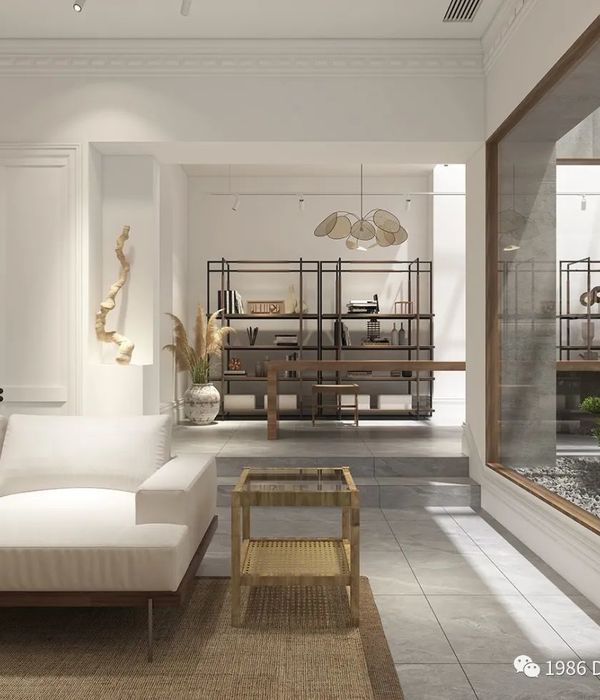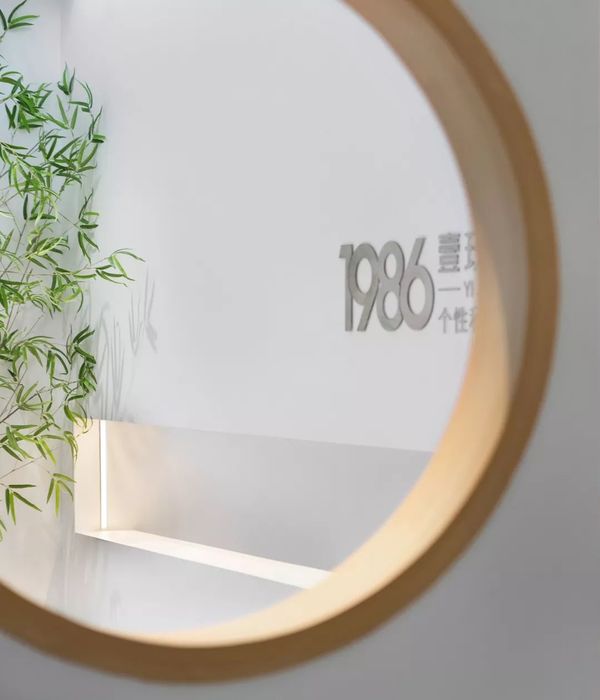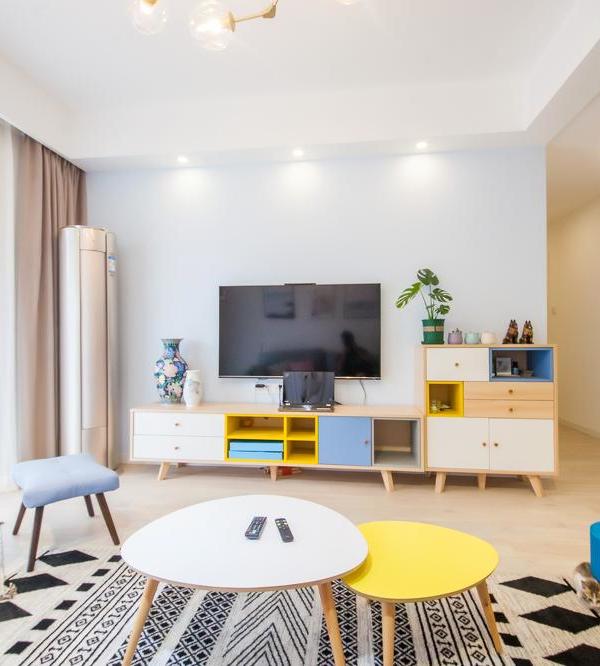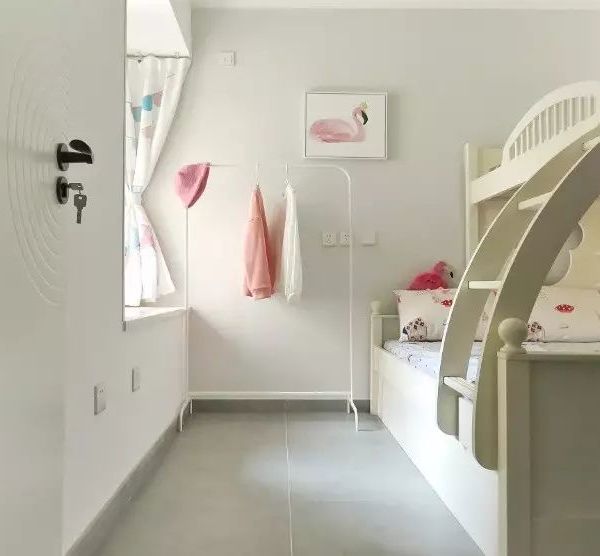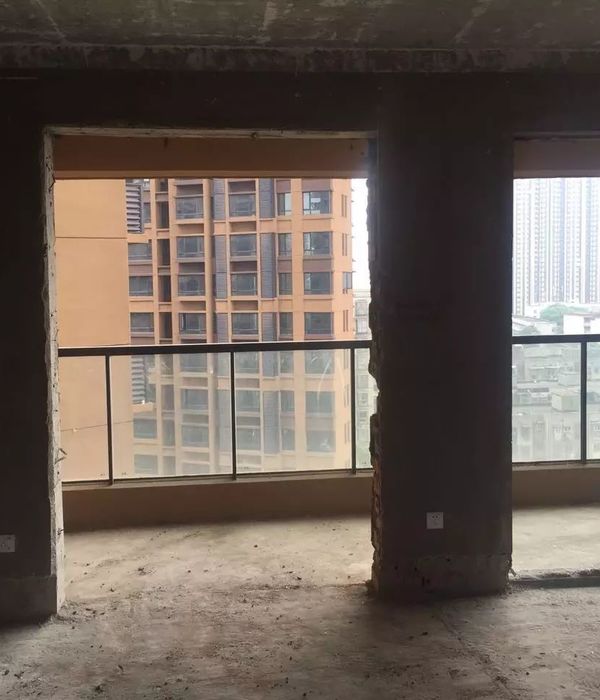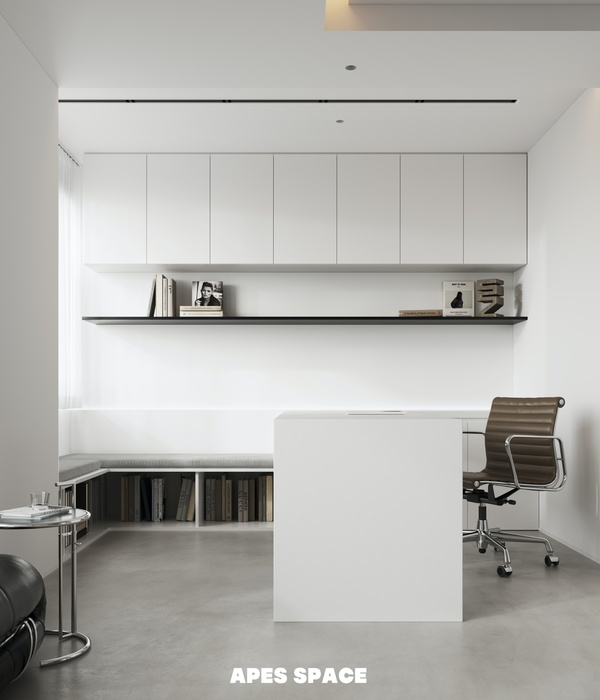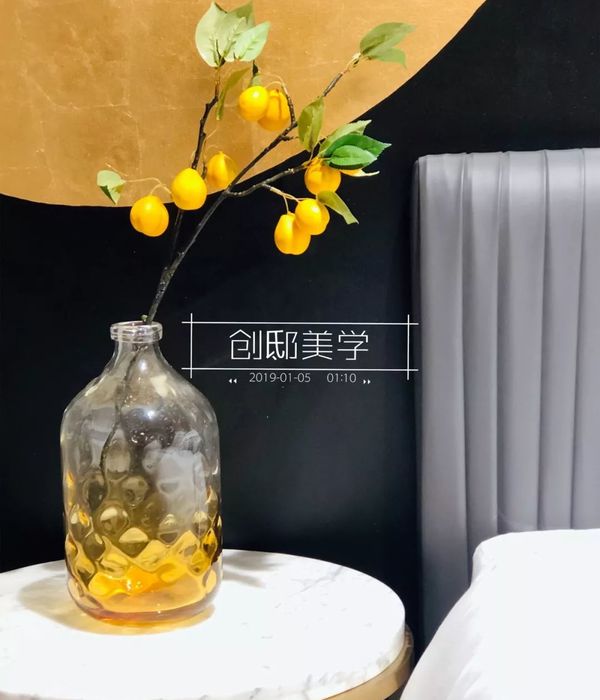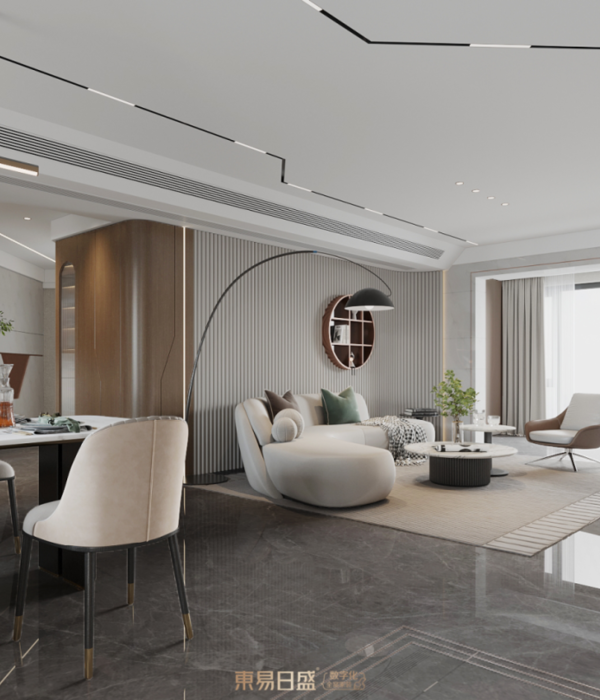Port de la Selva is a small coastal settlement in the northernmost part of the Costa Brava. The intervention is located on a plot of land in the “La Tamariua” urbanization on the north slope of Puig Gros, a small promontory that surrounds and protects the town’s port.
The topography presents a pronounced slope towards the sea with abundant outcrops of “pòrfit”, a dark and very hard rock that characterizes the geology of volcanic origin of the place. The climatic conditions are typical of the Mediterranean climate, although sometimes they become extreme, with strong winds from the north (Tramuntana) that frequently hit the coast.
The tension between the optimal solar orientation and the deep panoramic views compresses the program of a house for a family with four children on two levels: the lower one embedded in the bedrock and the upper one, fragmented into two volumes. This combination of strategies (embedding in the ground and volumetric division) makes it possible to reduce the apparent volume of the intervention and improve its integration into the landscape, as well as generating different patios that provide warmth, lighting and ventilation at strategic points.
The interstices between the rocky “pòrfit” substrate and the architecture become the most lyrical moments of the proposal and where you most want to be.
While on the lower level, almost at street level, more intimate relationships with the outside are established through patios, on the upper level the two volumes open frontally to the landscape and the sea horizon. Also at the top level more introverted relationships are generated between the volumes and the rocky substrate that surrounds them. Thus, the glass nexus, which connects the two bodies and contains the vertical communication, acts as a screen against the wind and generates an exterior space sheltered from the prevailing wind but visually permeable towards the sea. This in turn is capable of receiving correct sunlight during the winter months, as it is also oriented to the south.
From a tectonic point of view, concrete is the predominant material both outside and inside, given that its stony nature establishes an intense dialogue with the rocky substratum of the place. Likewise, its resistance to inclement weather (strong winds and marine environment) make it one of the most durable options, with little maintenance and, therefore, more sustainable.
Also outside, “pòrfit” gravel from the emptying of the excavation has been used to finish the roofs and the interstitial patios between the intervention and the bedrock.
To compensate for the intrinsic qualities of concrete, oak wood has been chosen to materialize the exterior carpentry, some cladding, custom-made furniture, etc., providing the whole with warmth and harmony.
[ES]
Port de la Selva es un pequeño asentamiento litoral en la parte más septentrional de la Costa Brava. La intervención se ubica en una parcela de la urbanización “La Tamariua” en la ladera norte del Puig Gros, un pequeño promontorio que envuelve y protege el puerto del pueblo.
La topografía presenta una acusada pendiente hacia el mar con abundante afloramiento de pórfido, una roca oscura y de gran dureza que caracteriza la geología de origen volcánico del lugar. Las condiciones climáticas son las propias del clima mediterráneo, aunque en ocasiones se tornan extremas, con fuertes vientos de componente norte (Tramontana) que azotan con frecuencia la costa.
La tensión entre la óptima orientación solar y las profundas visuales panorámicas comprime el programa de
una vivienda para una familia con cuatro hijos en dos niveles: el inferior incrustado en el lecho rocoso i el
superior, fragmentado en dos volúmenes. Esta combinación de estrategias (empotramiento en el terreno y división volumétrica) permite reducir el volumen aparente de la intervención y mejorar su integración en el paisaje, así como generar diferentes patios que aportan calidez, iluminación y ventilación en puntos estratégicos.
Los intersticios entre la matriz rocosa de pórfido i la arquitectura se convierten en los momentos más líricos de la propuesta y donde más apetece estar.
Mientras en el nivel inferior, casi a nivel de la calle, se establecen relaciones más íntimas con el exterior mediante patios, en el nivel superior los dos volúmenes se abren frontalmente al paisaje y el horizonte marino. También en el nivel superior se generan relaciones más introvertidas entre los volúmenes y el sustrato rocoso que los rodea. Así el nexo acristalado, que conecta los dos cuerpos y contiene la comunicación vertical, actúa como una pantalla contra el viento y genera un espacio de relación exterior resguardado del viento predominante pero permeable visualmente hacia el mar. Éste a su vez es capaz de recibir un correcto asoleamiento durante los meses de invierno, al orientarse también a sur.
Desde el punto de vista tectónico el hormigón es el material predominante tanto en exterior como en el interior, dado que su naturaleza pétrea establece un intenso diálogo con el sustrato rocoso del lugar. Asimismo, su resistencia a las inclemencias de la intemperie (vientos fuertes y ambiente marino) lo convierten en una de las opciones más duraderas, con poco mantenimiento y, por lo tanto, más sostenibles.
También en el exterior, se ha utilizado grava de pórfido proveniente del vaciado de la excavación como acabado de las cubiertas y de los patios intersticiales entre la intervención y el lecho rocoso.
Para compensar las cualidades intrínsecas del hormigón, se ha escogido la madera de roble para materializar las carpinterías exteriores, algunos revestimientos, mobiliario realizado a medida, etc., dotando al conjunto de calidez y harmonía.
{{item.text_origin}}

