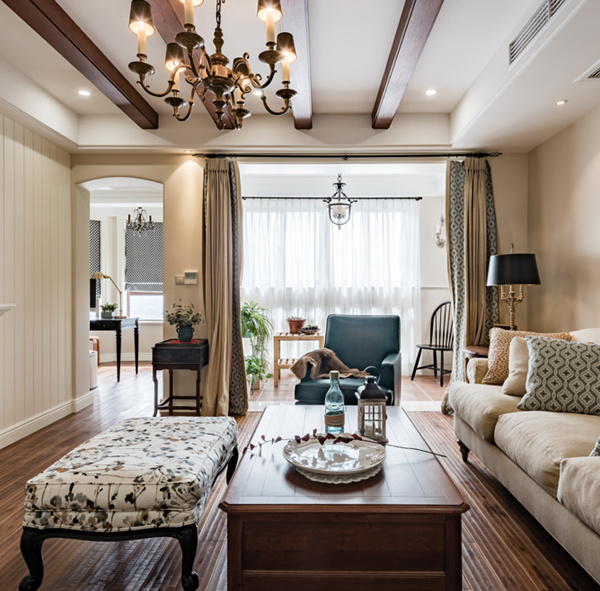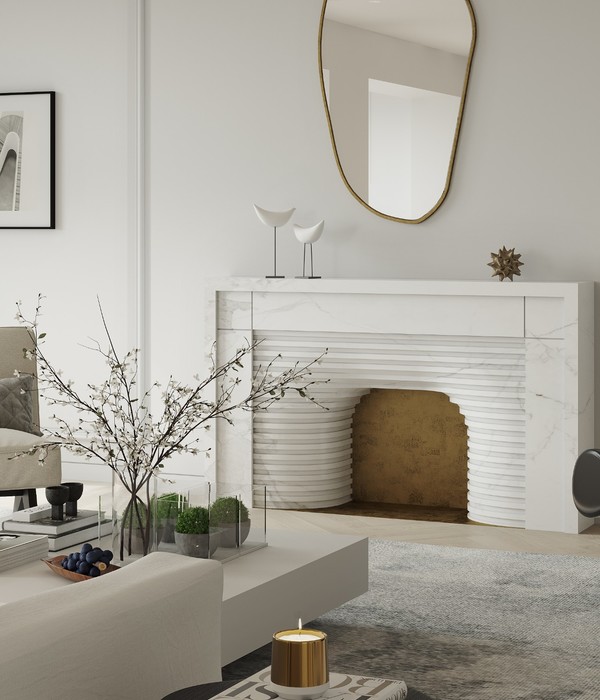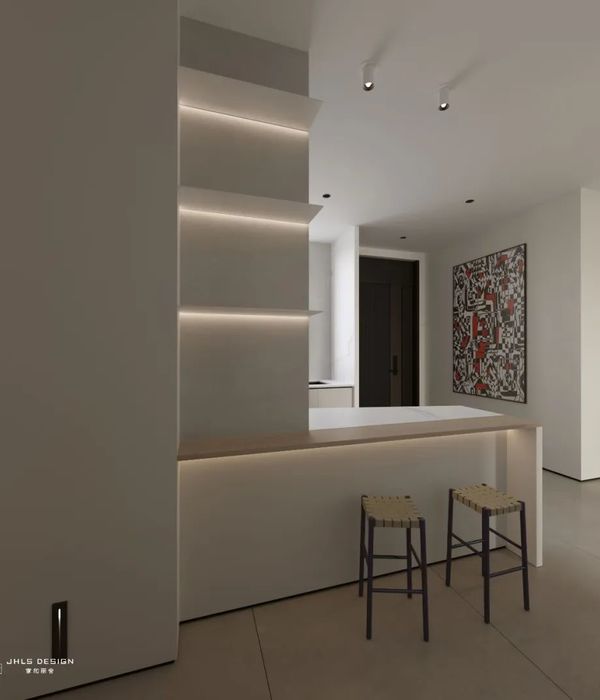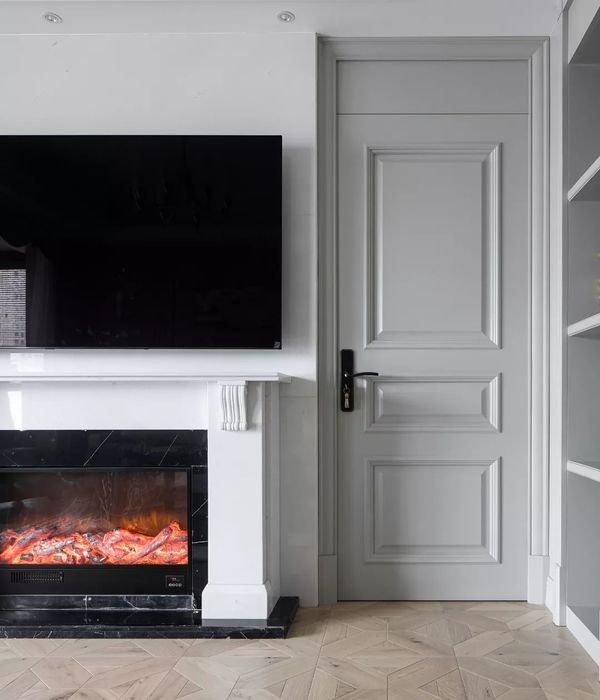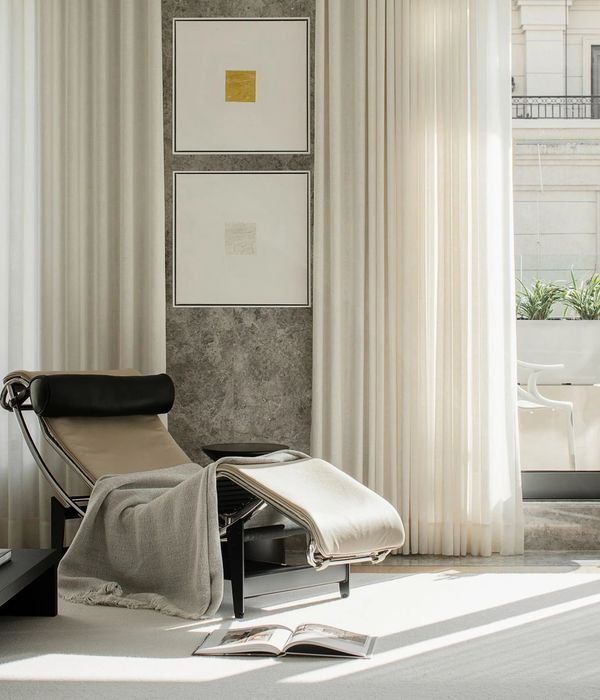本项目旨在从环境入手,通过协调与既有建筑的关系,为外来务工者打造一个全新的居住空间。建筑位于巴黎Lorraine大街与Crimée大街交汇的十字路口,场地的西北侧是一栋现代的9层建筑,东南侧是一栋7层的巴黎市郊住宅。
Design a new migrant workers home by following an environmental approach while compromising with an existing building such is the objective of this operation. Located at 13/15 Lorraine street to Paris 19th land crossing giving on the Crimée street. The plot is bounded by a modern 9 storey building in the northwest and a suburban Parisian building of 7 levels in the southeast.
▼建筑外观,external view
▼立面近景,a shot of the facade
新建筑包含173间住房,分为T1和T1’两种类型,以及一个可供500人使用的社交餐厅。项目的问题在于,施工期间会对部分当地居民的居住空间造成影响。除此之外,工期、环境问题、功能布局以及旁边建于1979年的破旧建筑,都是该项目的限制所在。
This new project includes 173 housing of Type T1 and T1 ‘ and a social restaurant of 500 flatware. The features of project lies in its construction phase which should include the partial occupation of the site by some residents. In this context of constraints: deadlines, phasing, environmental ambitions, programs, two buildings very degraded of 1979.
▼建筑重新定义了城市的天际线,the design is to densify the plot and to redefine the urban skyline of the building
▼饰以彩釉的赤陶土砖立面,the facade with an enamelled terra-cotta cladding
▼立面细部,detail of the facade
▼砖面的彩虹色反光,the iridescent reflections sent back by the enamelled terra-cotta cladding
▼赤陶土砖料, the cladding material
▼砖面排布示意,cladding diagram
▼立面微微映射出周围景象,the facade reflects the sky and surrounding buildings
建筑师选择将既有建筑囊括进来,增加场地的密度并重新定义城市的天际线。其中一栋既有建筑被保留下来并进行维护和改造,另一栋则被拆除,从而为底部与街道平行的新建筑让出空间,以形成连续的城市街景。全新的密度使内部空间得以拥有一个风景优美的庭院。重建和新建的部分通过均质的立面得到了统一:饰以彩釉的赤陶土砖面映出天空和周围建筑物的影像。
The choice is to compose with the existing, to densify the plot and to redefine the urban skyline of the building. Thus a building is preserved and restructured, the second is demolished to make way for a new construction containing lower parts implanted in the alignment of streets, so constituting a continuous urban front. This new density protects inside the plot a landscaped courtyard. All these constructions is unifed, any distinction between parts rehabilitated and new parts, by a homogenous facade design: an enamelled terra-cotta cladding which reacts to its environment by sending back iridescent reflections of sky and surrounding buildings.
▼全新的密度使内部空间得以拥有一个风景优美的庭院,the new density protects inside the plot a landscaped courtyard
门窗以两种形式被固定在随机排布的框架上,以消减173个房间可能带来的重复感。每个房间都带有一个嵌入了浴室和小厨房的墙壁结构,从而为居住者提供一个向室外敞开的更加自由的生活空间。
The openings are declined in two types, organized in a rigorous and arranged in a random order frame, to erase any repetitive nature of the program: 173 housing T1. Inside each housing is composed by a functional wall with bathroom and kitchenette that provides open space and to offer each resident a friendly space, open to the outside.
▼随机排布的窗框避免了重复感,the random order frame is designed to erase any repetitive nature of the program
▼公寓入口门厅,the lobby of the building
▼走廊,corridor
▼室内空间,internal rooms
▼功能性的墙壁结构,the functional wall with kitchenette
▼共享餐厅, social restaurant area
▼场地平面图,site plan
▼首层平面图,ground floor plan
▼三层平面图,second floor plan
▼八层平面图,seventh floor plan
▼立面图,facades
▼剖面图,sections
▼窗结构细部轴测图,axon of the window structure
▼立面结构细部,construction detail
architects
Anne-Françoise Jumeau + Emmanuelle Marin + David Trottin / PERIPHERIQUES ARCHITECTES
project manager(s)
Maud Armagnac, Stephane Raza
assistants
I. Bernabe, R. Sturzu, M. Gangloff et S. Marguerie
client
COALLIA HABITAT
program
Restructuring, demolition and extension of social residence composed of 173 housing and a social restaurant
area
4 222 m² SHON (net floor area) 173 Social housing
255 m² SHON (net floor area) social restaurant
location
Rue de Lorraine, Paris 19ème (75)
{{item.text_origin}}

