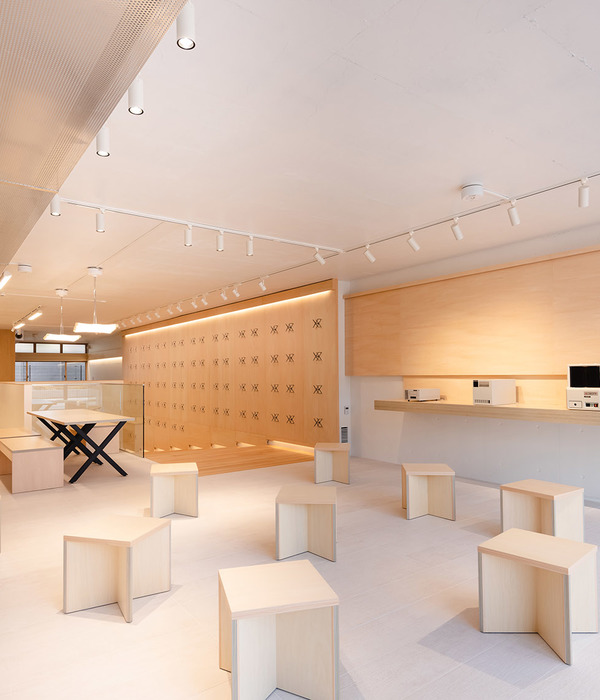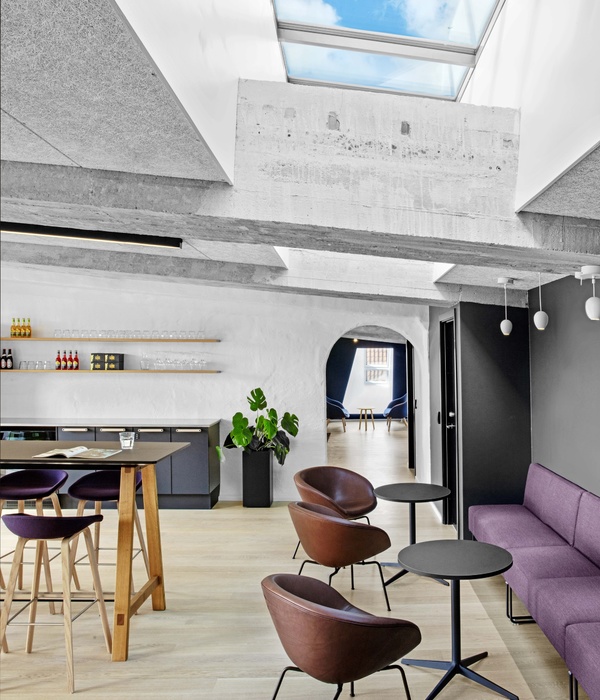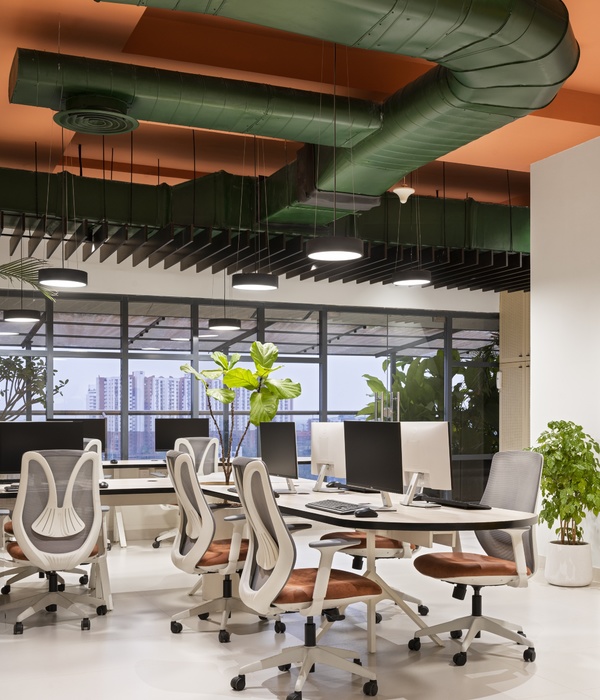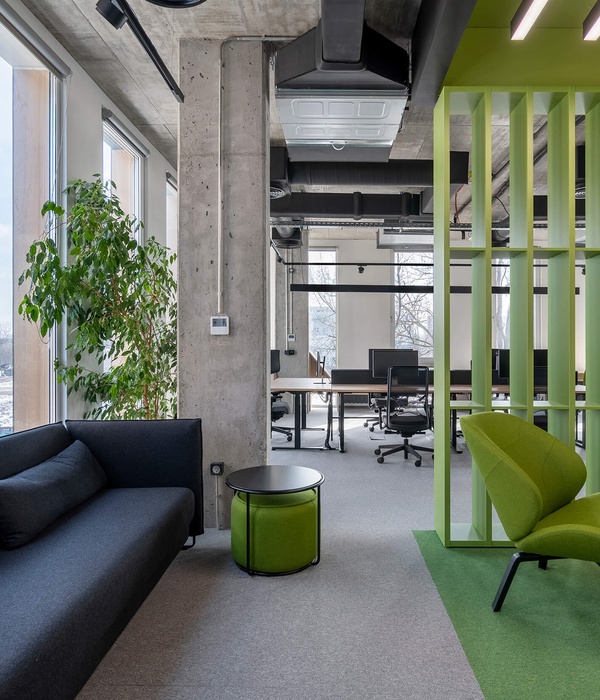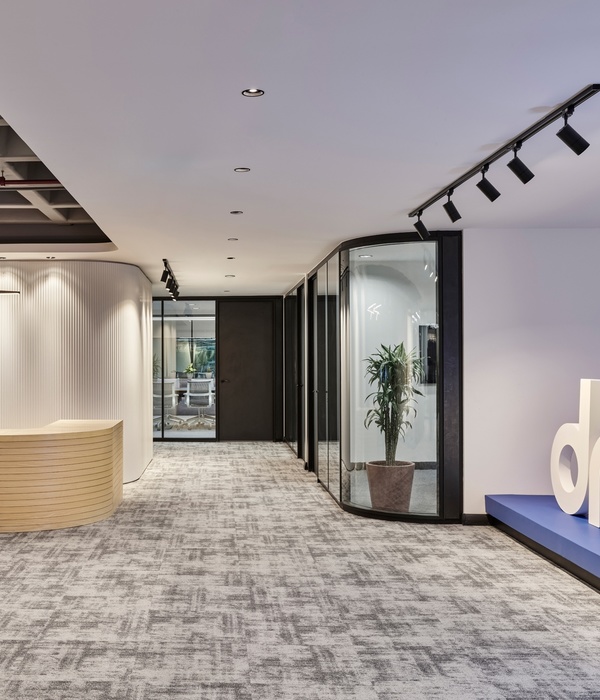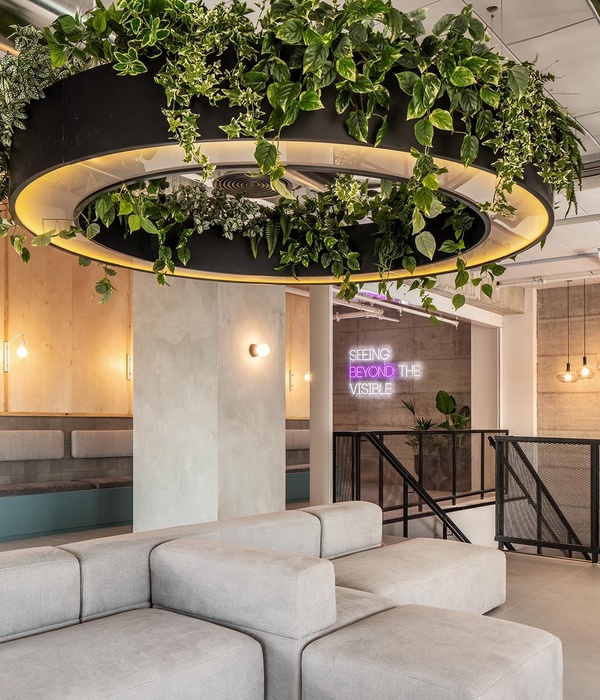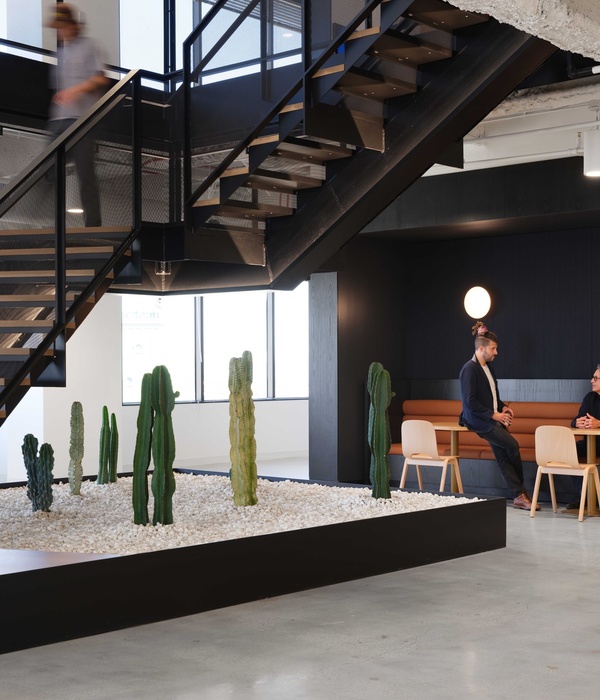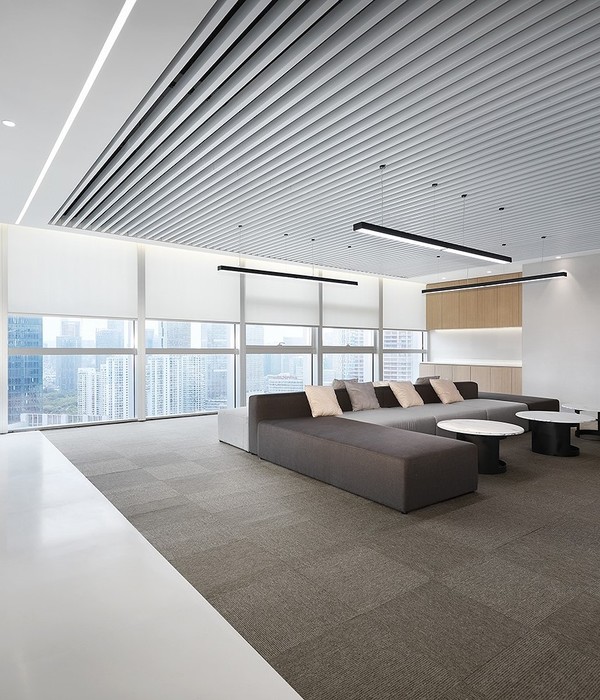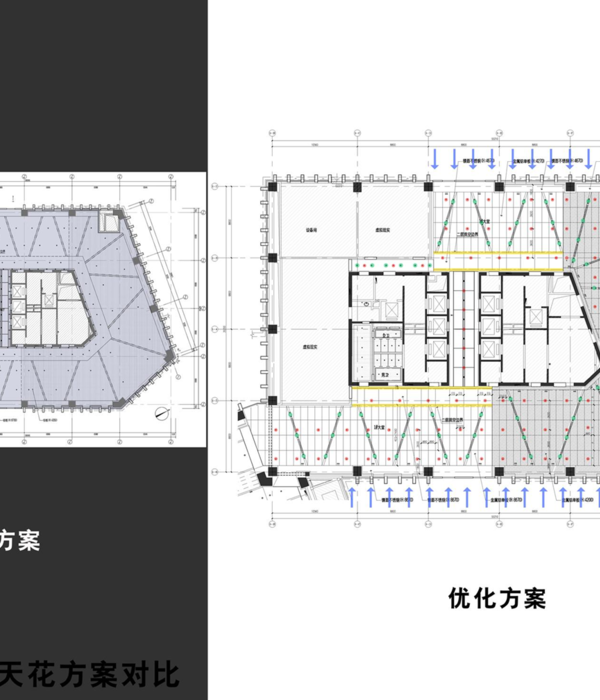“色彩能源广场” | Total Energies 办公室
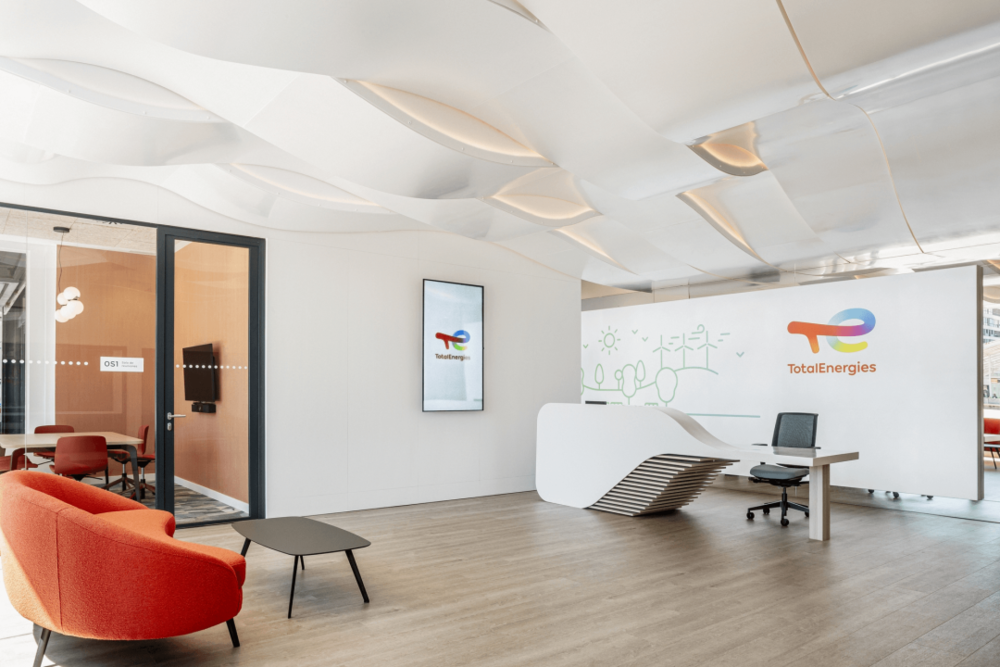
能源行业在不断转型,该行业的所有公司目前都在经历变革。
这家能源公司是一家多能源公司,在经历了深刻的业务和文化转型后,选择将灵活性、透明度、亲和力和可持续性作为其主要价值观,而现在这个西班牙的新办公室正是这种价值观的最佳体现。
The energy industry is constantly undergoing transformation, and all companies in this industry are currently undergoing transformation.
This energy company is a multi energy company that, after undergoing profound business and cultural transformation, has chosen flexibility, transparency, affinity, and sustainability as its main values, and now this new office in Spain is the best embodiment of this value.


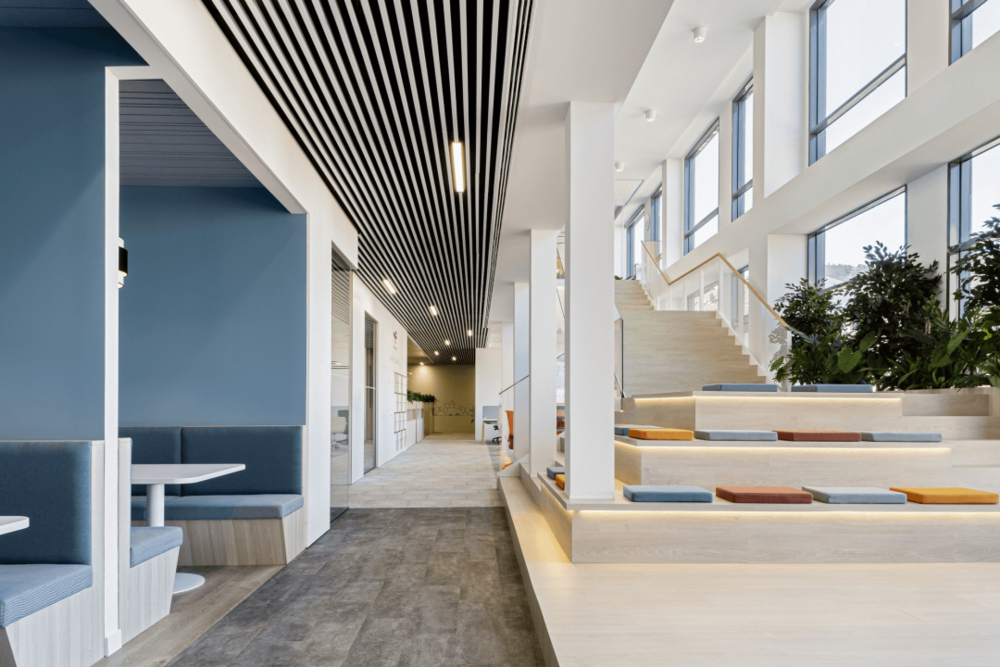
设计师打造了这个 "能源广场",10 个能源广场赋予了总部活动中心的生命和活力。每个广场都以能源类型为主题,以传达公司新的多能源定位,并使该能源公司的新发展道路具体化。这些广场经过精心设计,采用了背光纺织天花板,或通过穿孔隔音板的顶光,这些穿孔隔音板上根据每种能源类型都有相应的图案,还采用了鲜艳的色调和霓虹灯图标,与项目其他部分的灯光和发光颜色一起,激活了地板中心的绿色元素。
The designer created this "Energy Square", with 10 energy squares giving life and vitality to the headquarters activity center. Each square is themed around energy types to convey the company's new multi energy positioning and concretize the company's new development path. These squares have been carefully designed with backlit textile ceilings or top lights through perforated soundproof panels, which have corresponding patterns for each energy type. They also feature bright hues and neon light icons, along with the lighting and glowing colors of other parts of the project, to activate the green element in the center of the floor.

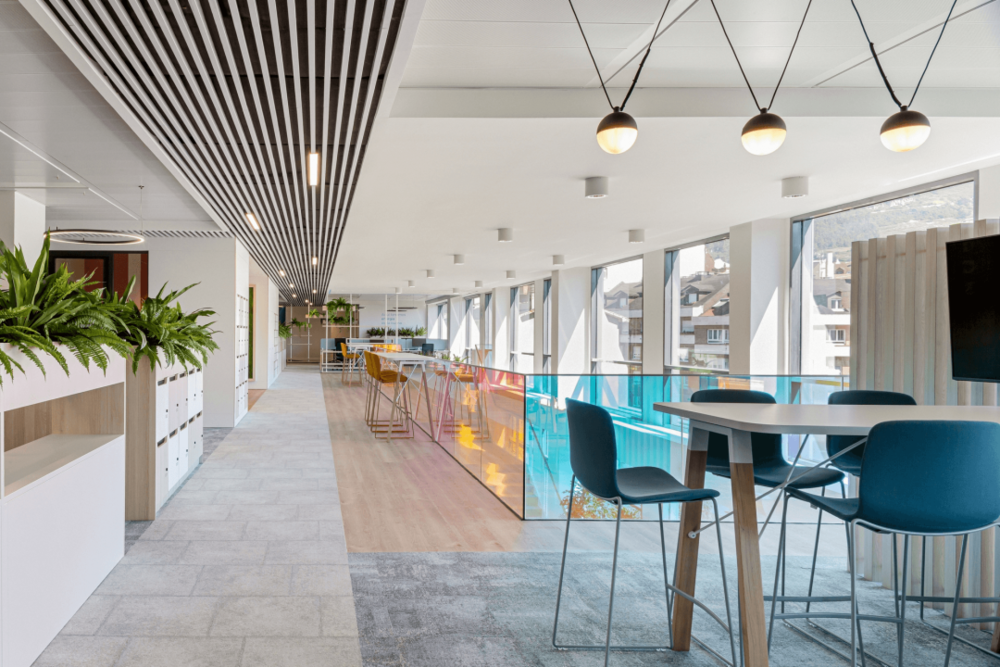
边上的
石蕊玻璃扶手会随着视线的变化而改变颜色,让人想起该能源公司的能源之路。
With windows overlooking the tracks, and stone glass handrails on the sides that change color with changing views, reminiscent of Total Energy's energy journey.
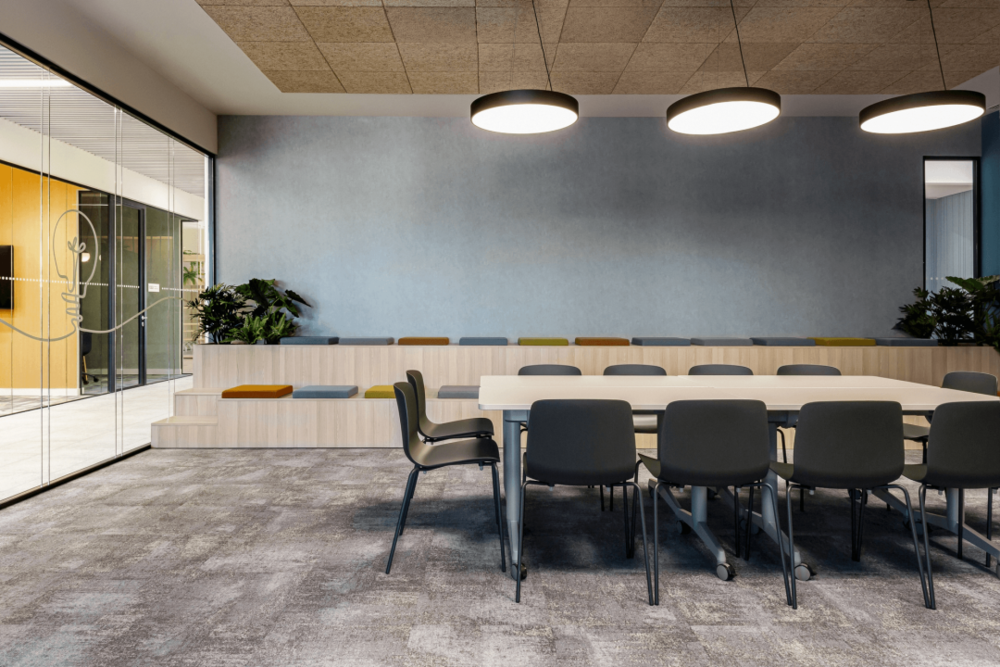
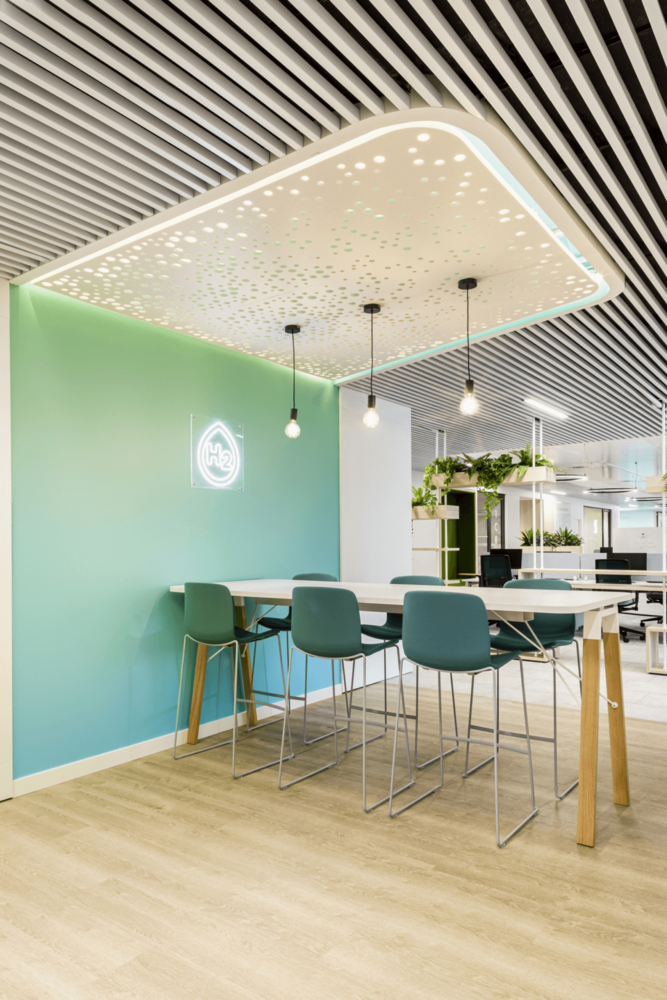
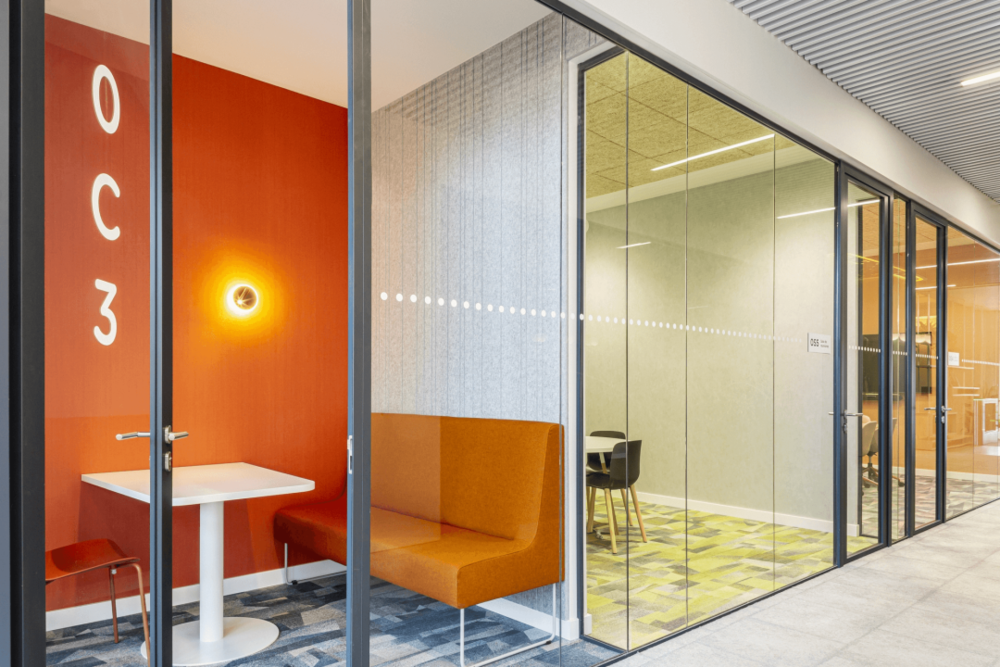
该区域是一个旨在推广灵活、协作式工作模式的场所,有各种各样的聚会空间,既可以举行正式或非正式的会议,也可以进行社交活动,还可以集中精力完成个人任务。这些协作空间大多由两个交叉的托架组成,使邻里之间井然有序,并控制了开放空间的大小。
This is a place aimed at promoting flexible and collaborative work models, with various gathering spaces that can hold formal or informal meetings, engage in social activities, and focus on completing personal tasks. These collaborative spaces are mostly composed of two intersecting shelves, creating an orderly neighborhood and controlling the size of the open space.
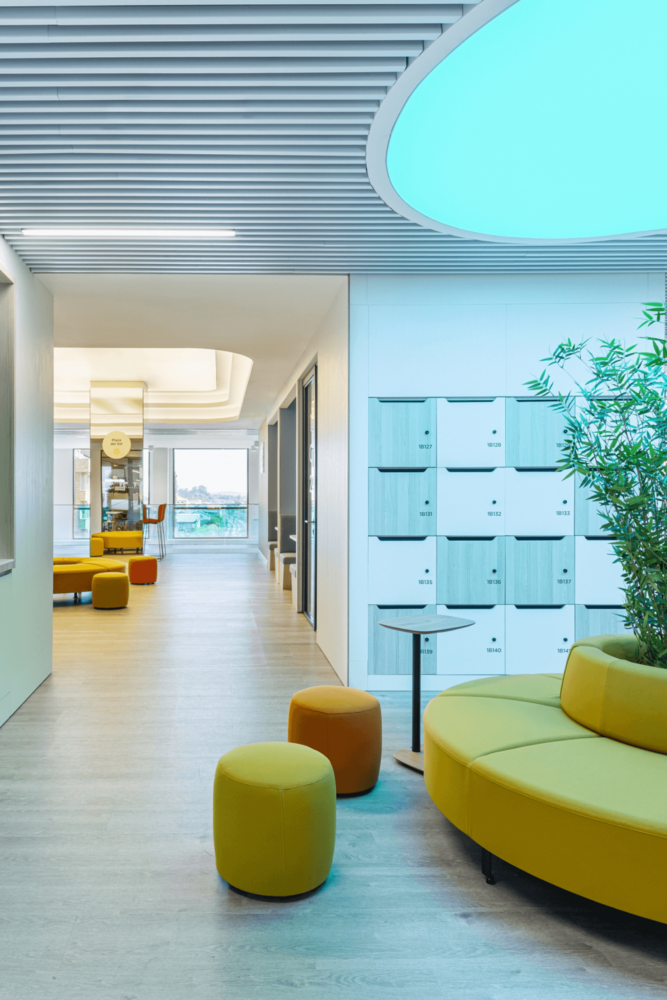
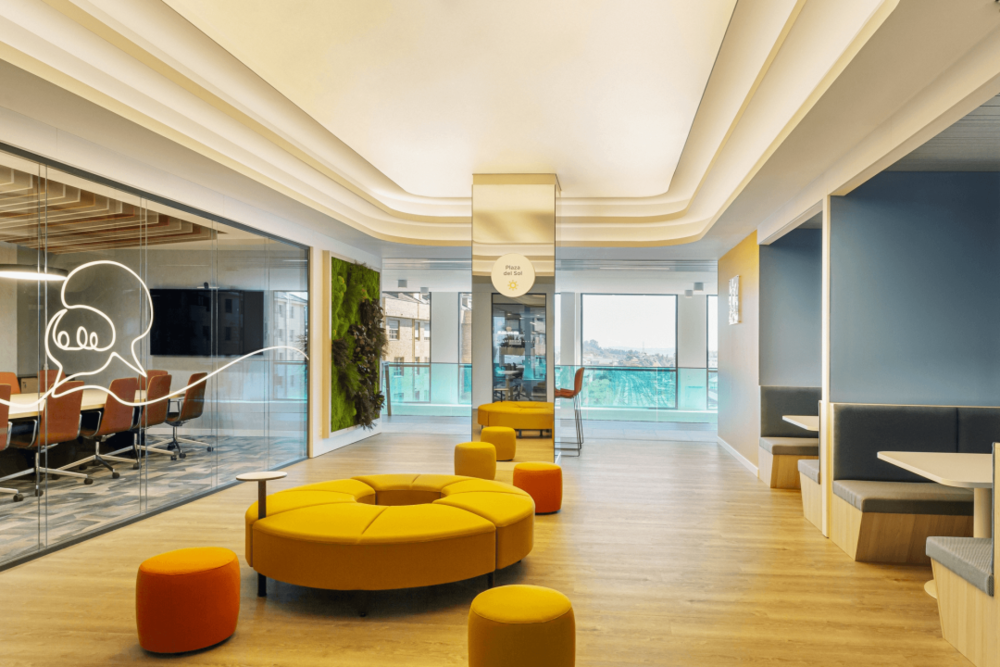
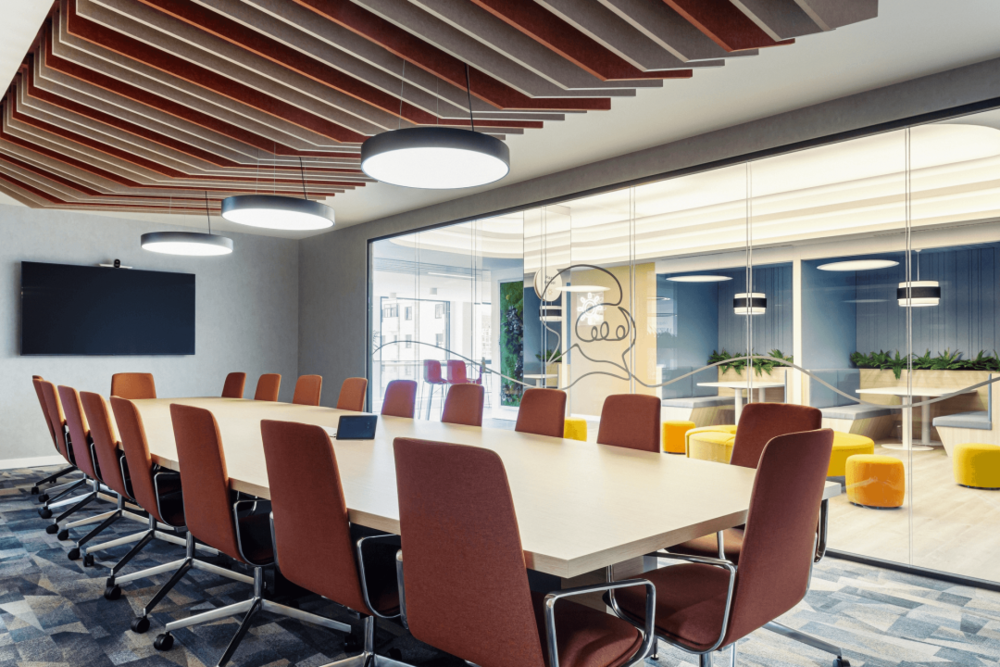
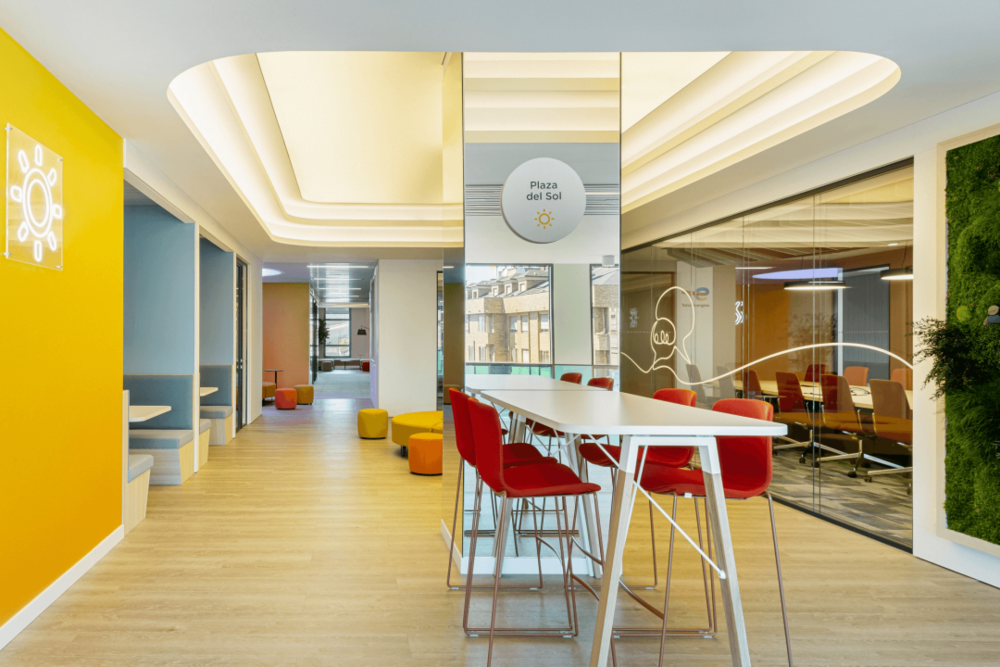
新的办公室已成为一个主要用于合作和加强组织文化的场所。为此,利用旧自动扶梯的空隙,将两层楼用一个多功能楼梯连接起来,成为办公室的核心。这里既是通道,也是会议、非正式工作和协作的场所.
The new office has become a primary venue for collaboration and strengthening organizational culture. To this end, utilizing the gaps in the old escalator, a multifunctional staircase was used to connect the two floors, becoming the core of the office. This is not only a passage, but also a place for meetings, informal work, and collaboration;



位置:西班牙 奥维耶多
设计:The Move
摄影:Belén Imaz

