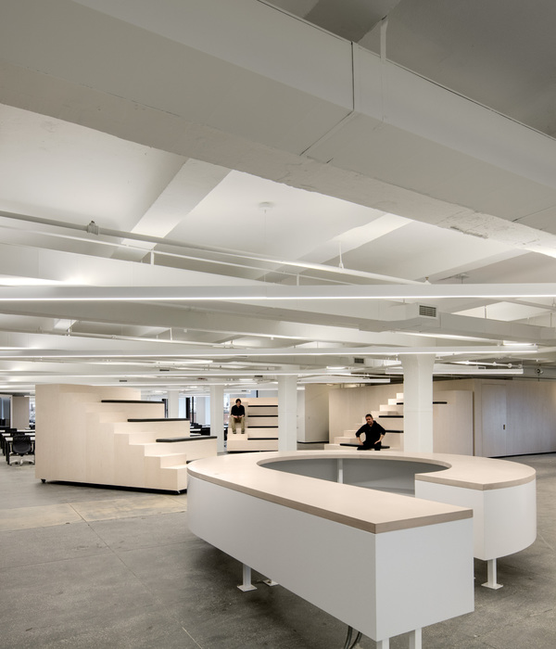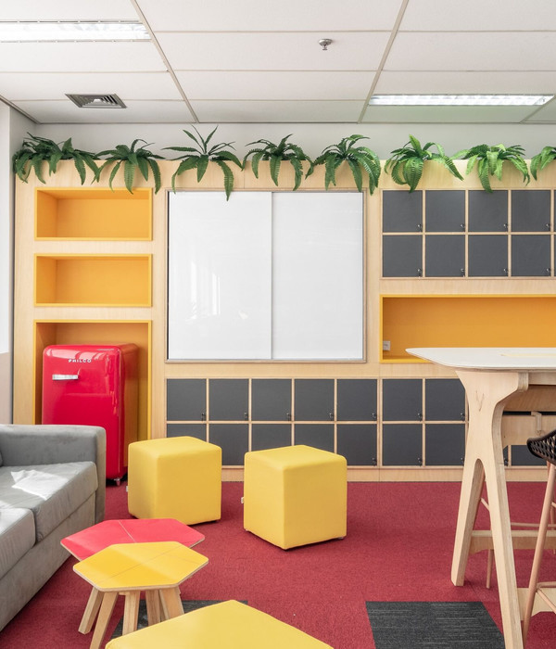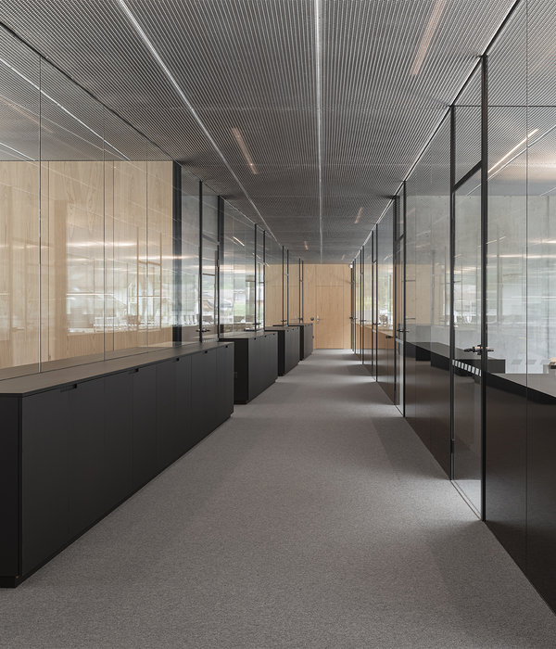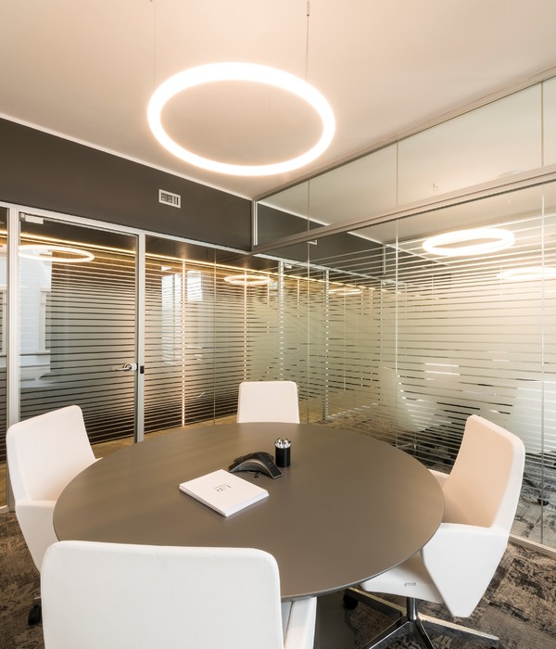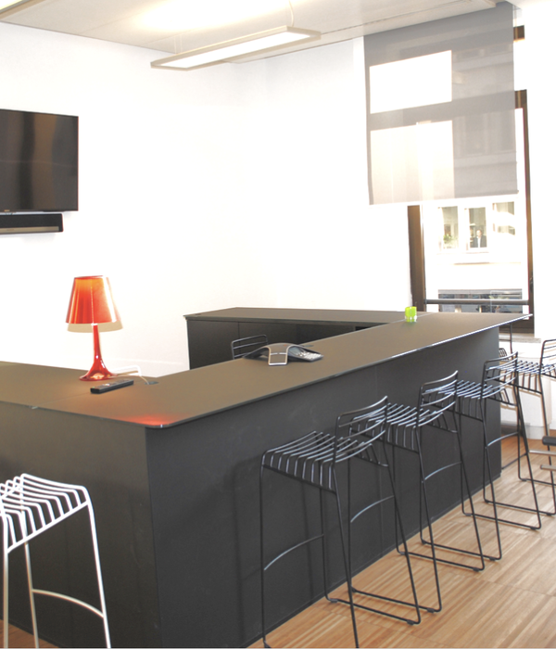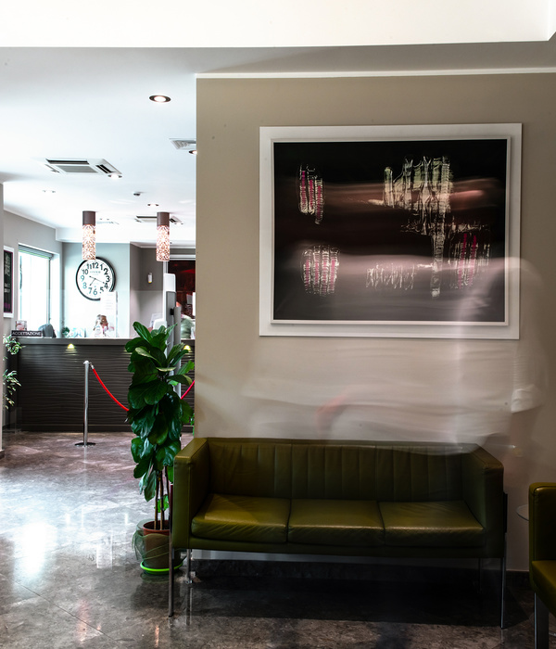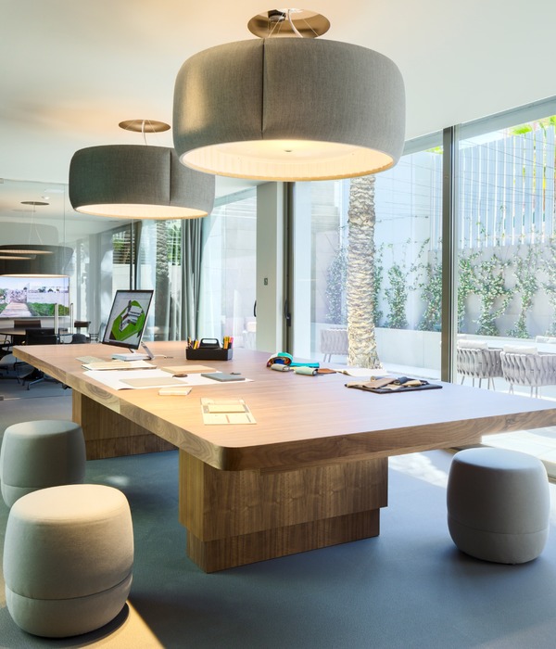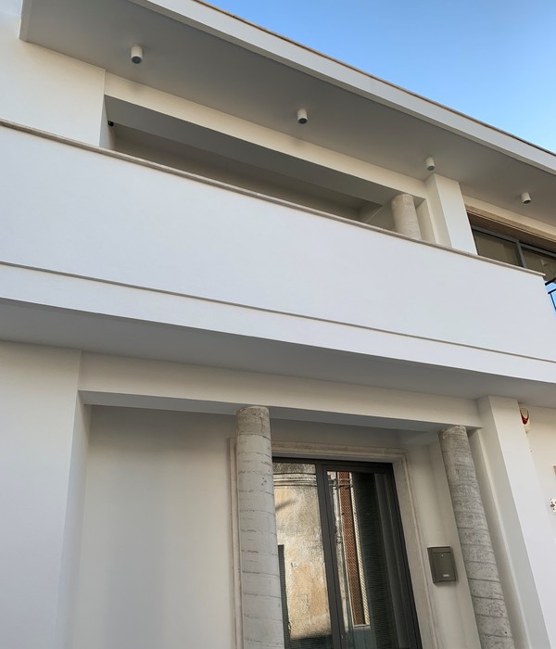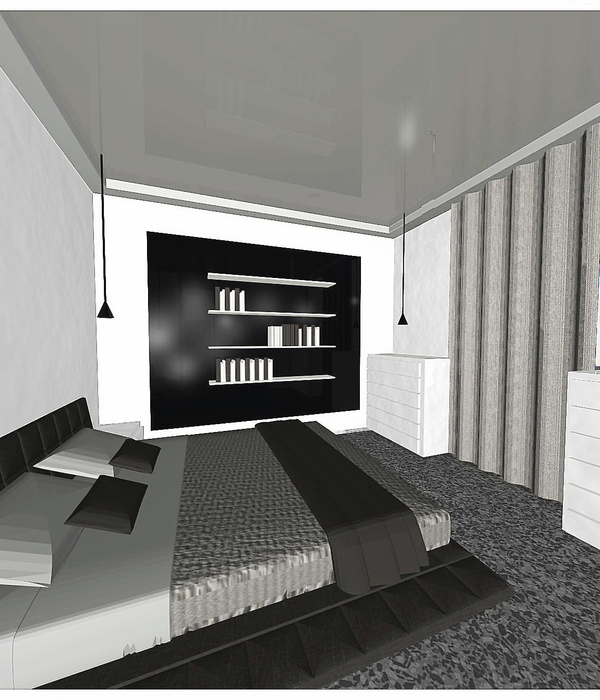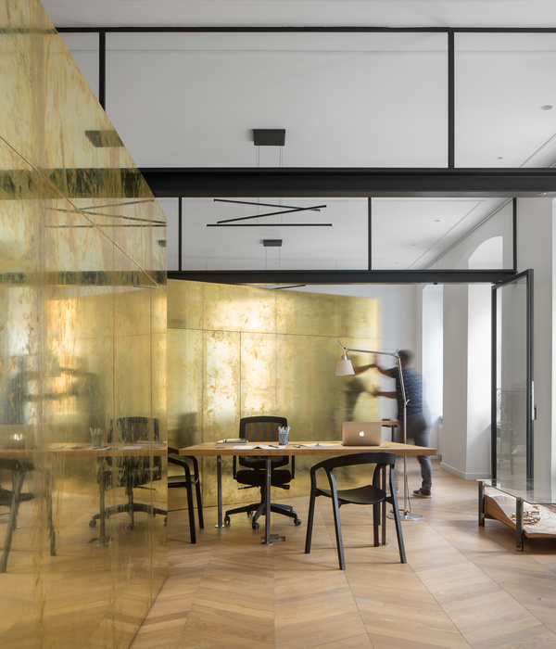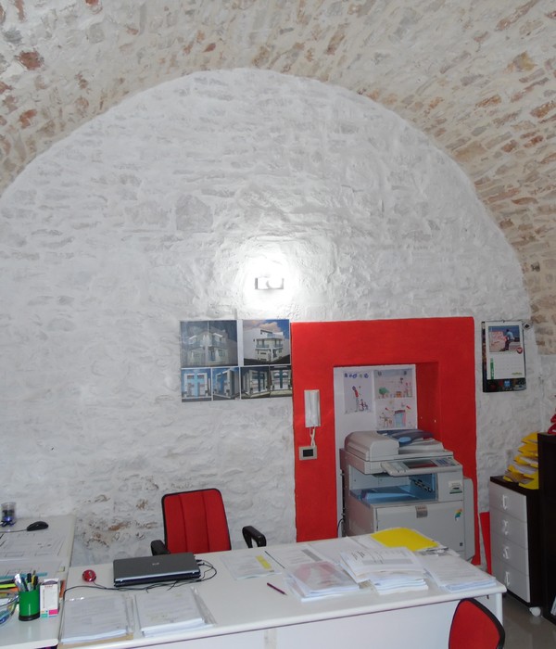客户:E-Synergy,
面积:1,200 sqft
年份:2022
坐落:Kozhikode, India,
行业: Technology,
Artystry Designers
completed the E-Synergy offices with intentional architectural choices and ample space for collaboration in Kozhikode, India.
The Project is located in an office building, Calicut cyber park. The job was to design new central offices for “E-synergy”, a leading company in the e -learning school product and e-learning software kits on field.
An ordering and contrast of areas were carried out by taking the existing structural frames as guidelines and the necessity of natural light. The result created a linear disposition, where all the different uses take their place depending on the level required for every space. 100% open workspace that is created in order to bring more collaboration & productivity in the workplace.
Success usually derives from bold thinking, readiness, and having faith in ourselves. An inspiring space, where imagination flows free and minds are empowered to open wide by being able to stare in a distance, might stimulate one to recover these traits. Overall, we were aiming to combine the futuristic with the natural. In harmony with the clear and progressive principles of e-synergy, we designed simple and clear spaces.
设计师:
Artystry Designers
团队:Anas Mohammed, Nahal Ahamed, Salman Faris, Alafathima, Sameen
摄影:
Justin Sebastian
7 Images | expand for additional detail
语言:English
{{item.text_origin}}

