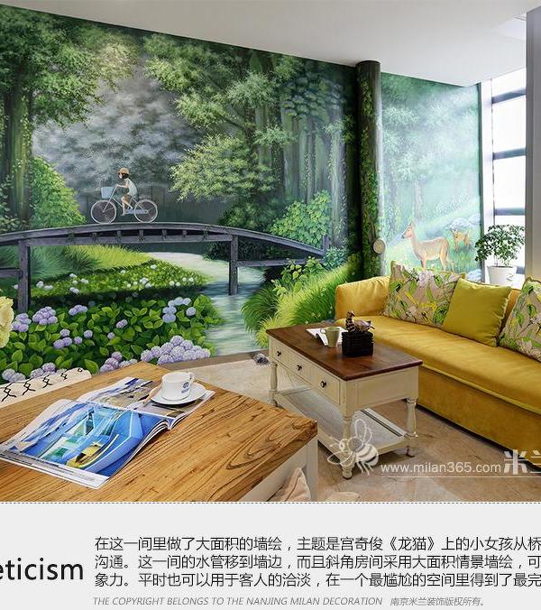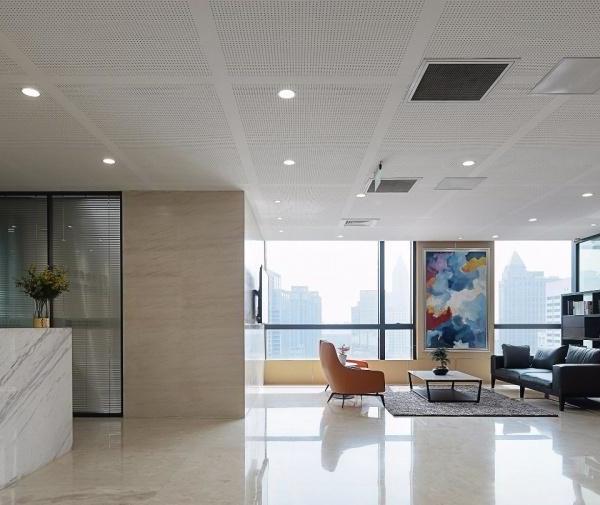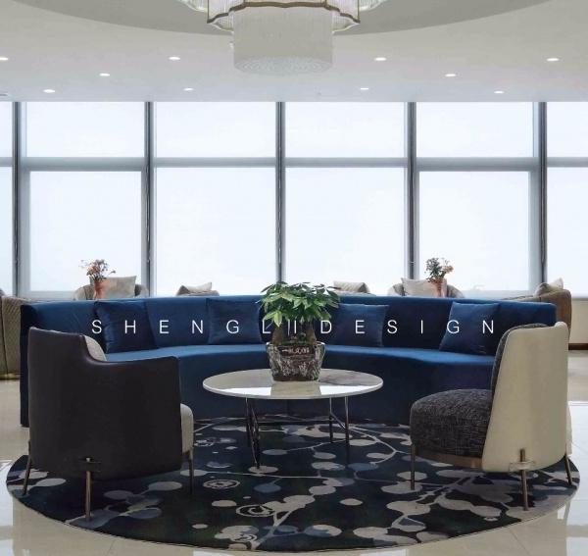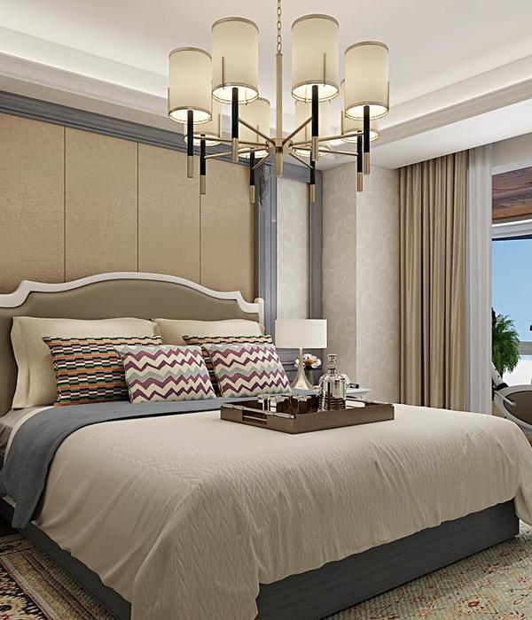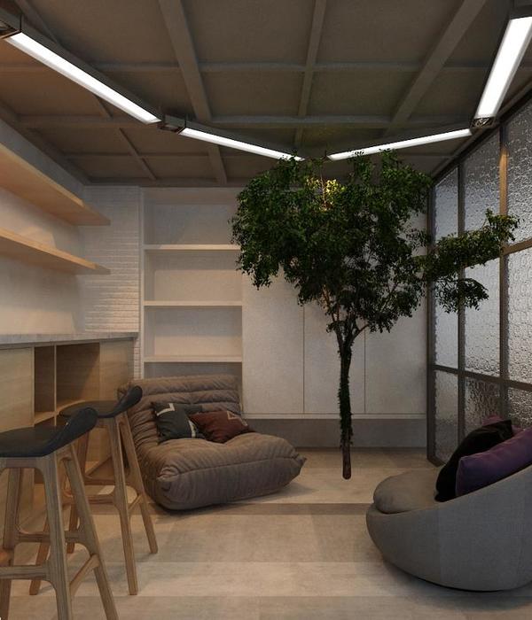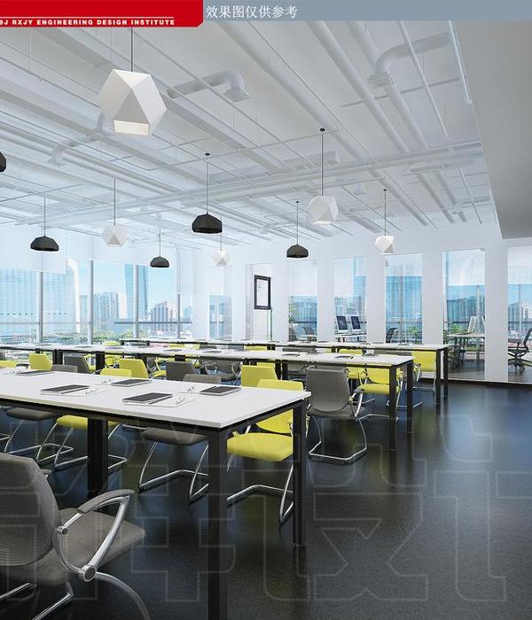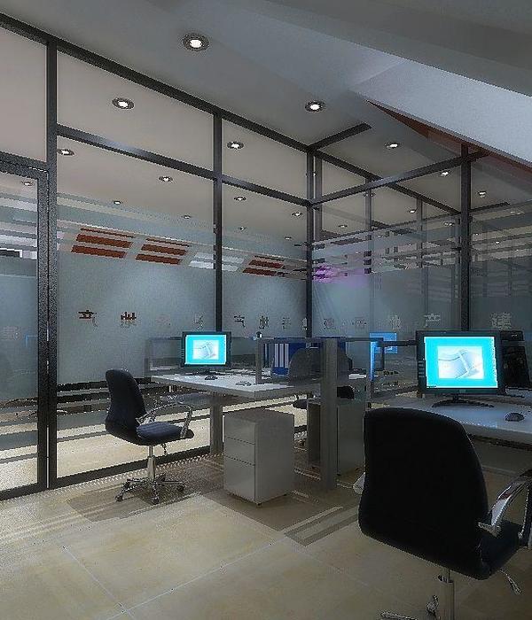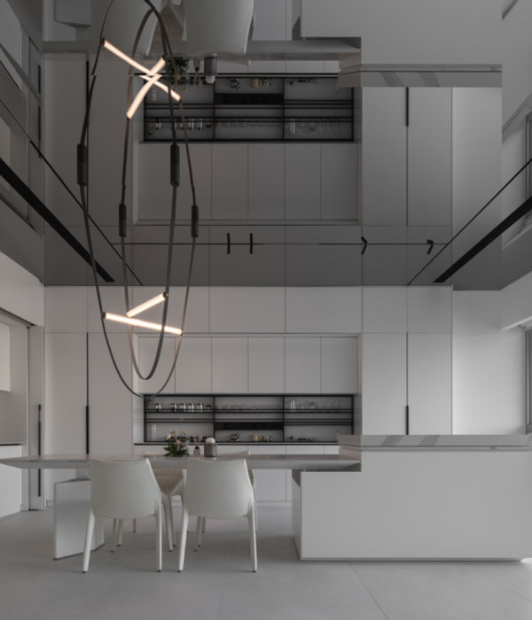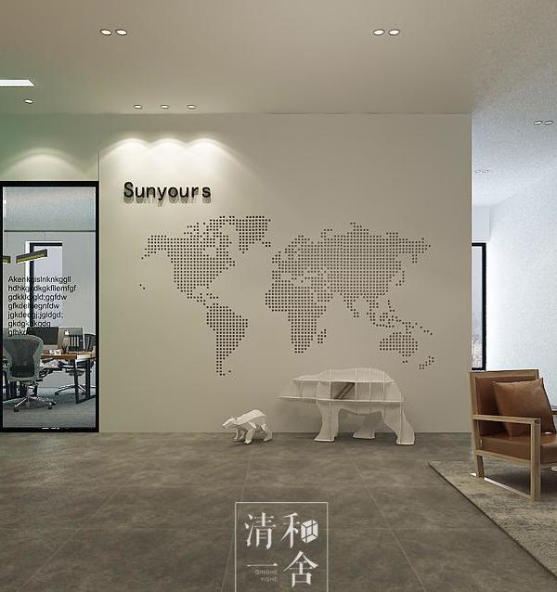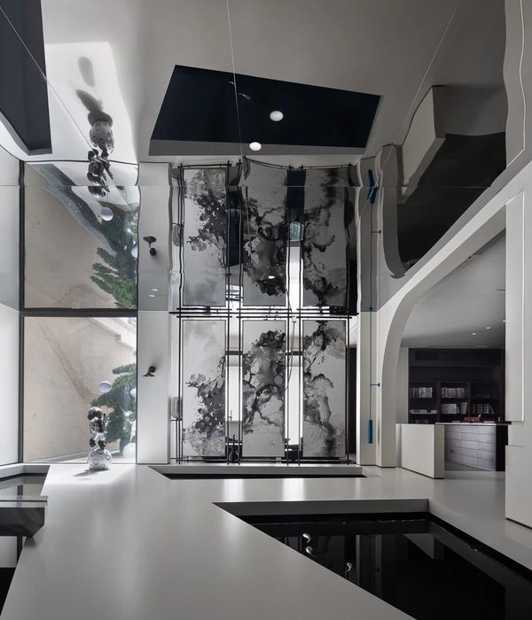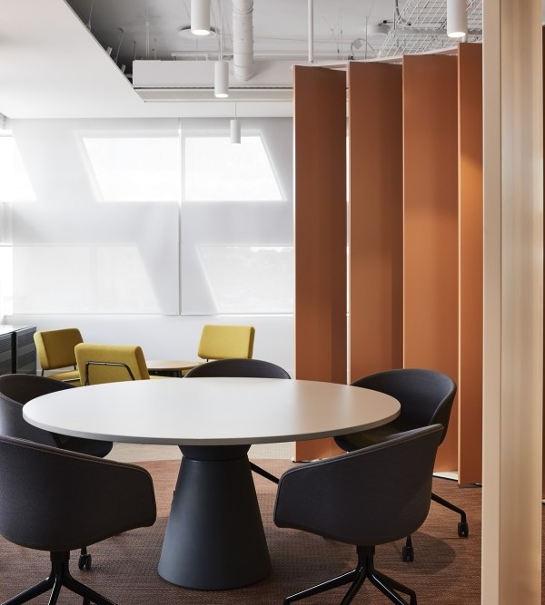客户:TriEye,
面积:25,134 sqft
年份:2022
坐落:Tel Aviv, Israel,
行业: Technology,
switchup
utilized technology and thoughtful collaborative spaces to complete the
TriEye
offices in Tel Aviv, Israel.
The office space features a curtain wall façade that lets in natural light.
The glass façade insulates the building from sound and heat, and the openable windows are also available for the staff members.
LED lighting will be installed in the offices, providing excellent energy efficiency and cost savings.
These spaces are fully equipped with raw and natural materials that match the industrial atmosphere of the spot. The best wood was used to build the floor, comfortable seating, and furniture like shelves, wardrobes, and coffee tables.
TriEye provides coworking spaces that promote the feeling of exchanging ideas and gathering creative minds for productive relationships. Monitors and video conference hardware will be integrated into the conference rooms.
The room is furnished with a plush and modern collection of furniture designs in a cool color palette. Private offices and conference breakout rooms facilitate small-group collaboration, while open lounge and kitchen areas provide amenities and many comforts.
TriEye’s central kitchen is a great place to meet and eat: barstools line the extra-large kitchen island, and large fridges ensure that everybody has a place to put their lunch and square tables with traditional cafeteria seating. Ample natural light and lush green plants bring life to the space. Flowers are the best item in this situation. They’re all over the place in the offices, including the kitchen, lobby, and meeting room! You can see beautiful vases in the hallway and, of course, flowers all around the place.
Beautiful details of this project include the black stairs, mint furniture, wood cabinetry, and white furniture. Just imagine that; it relaxes your mind.
A new color palette and graphic shapes make the workplace more inviting for employees. The huge reception area proudly shows a unique design alongside gray walls that mimic their branding and provide a taste of the colors and textures found throughout the office. One blue neon is combined with the blue furniture on one of the areas. The comfortable seats are ideal for casual team meetings or client waiting areas.
Not to mention the oversized balcony that gives you the impression of a garden. With some comfortable sofas and chairs, you can take a deep breath if you are overloaded with work.
The office must be designed for collaboration and integration and to bring out the brand’s personality. This was Switchup’s intention when designing this location.
设计师:
switchup
摄影:
Peled Studio
26 Images | expand for additional detail
语言:English
{{item.text_origin}}

