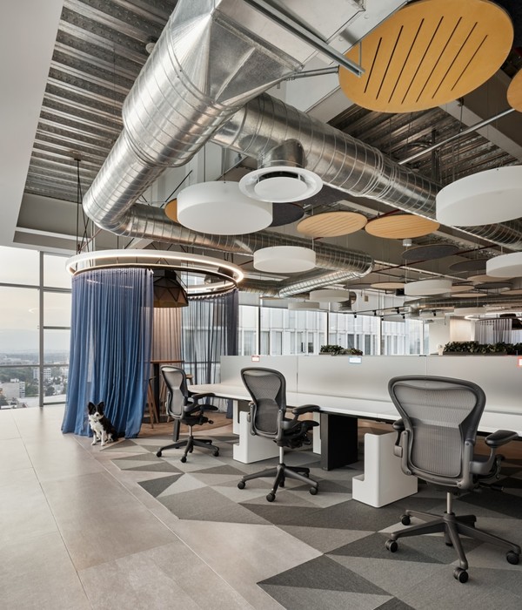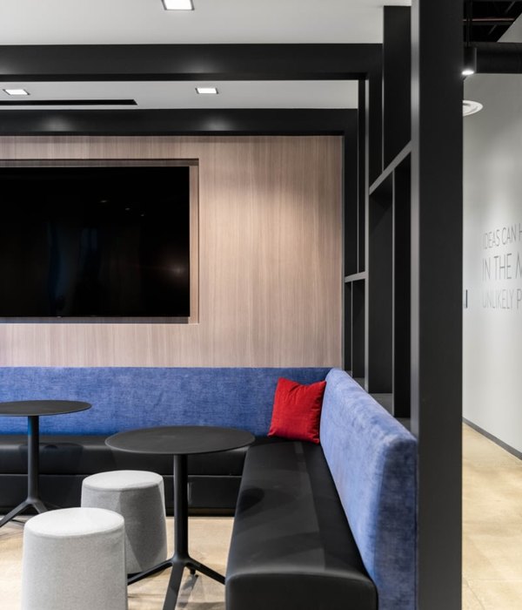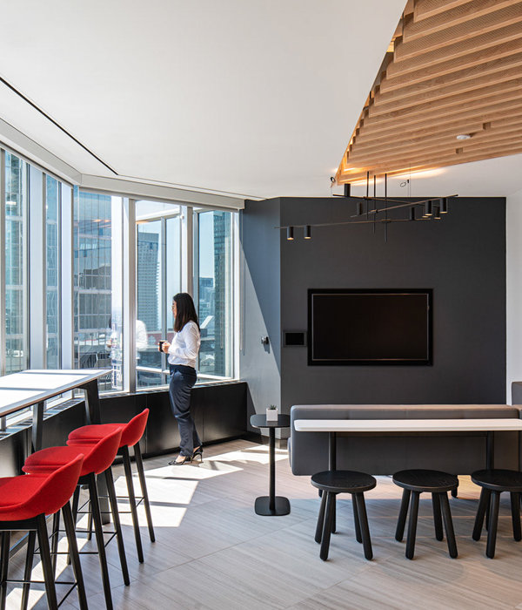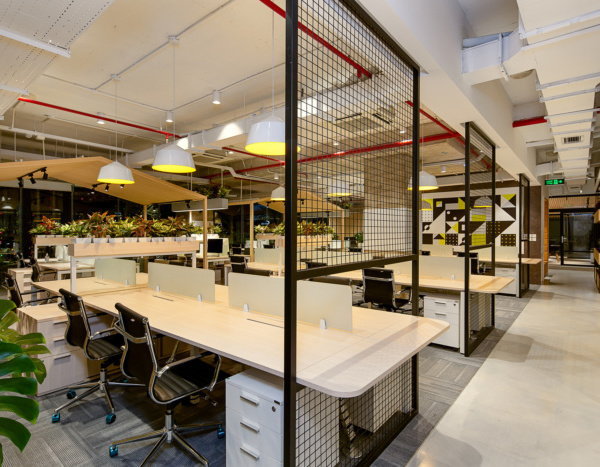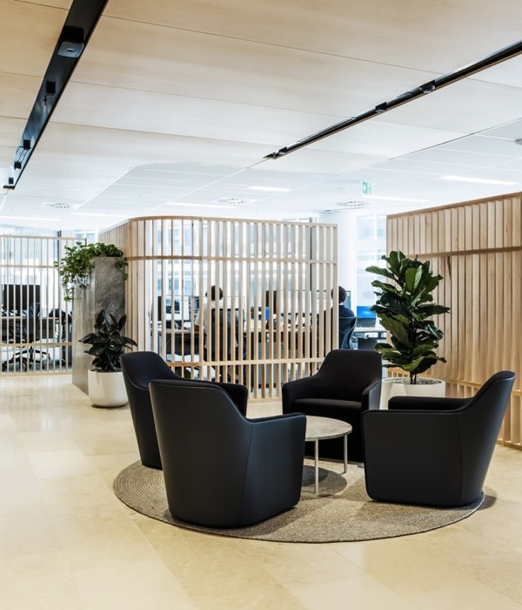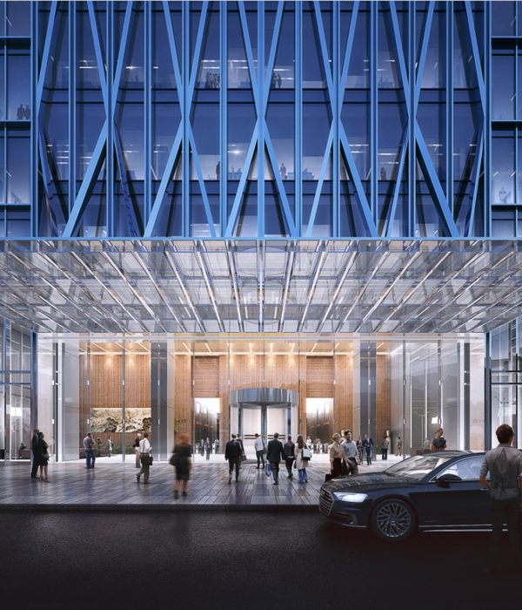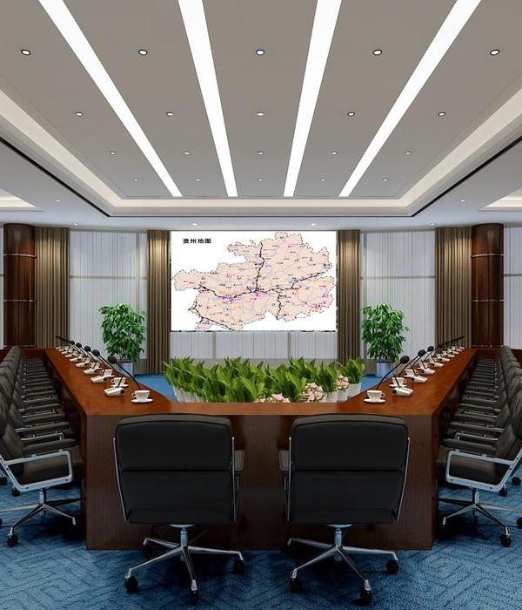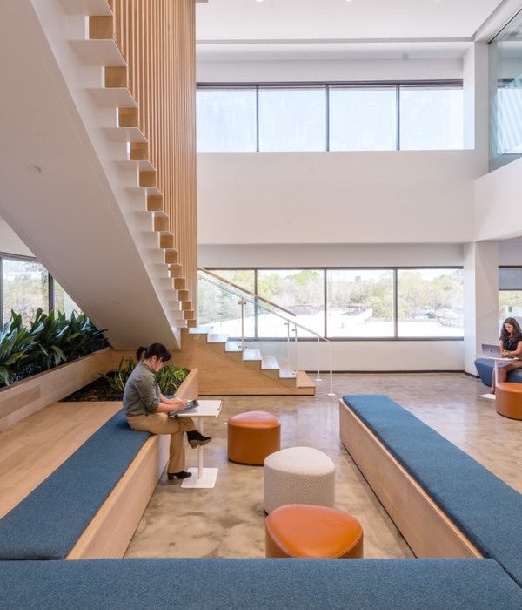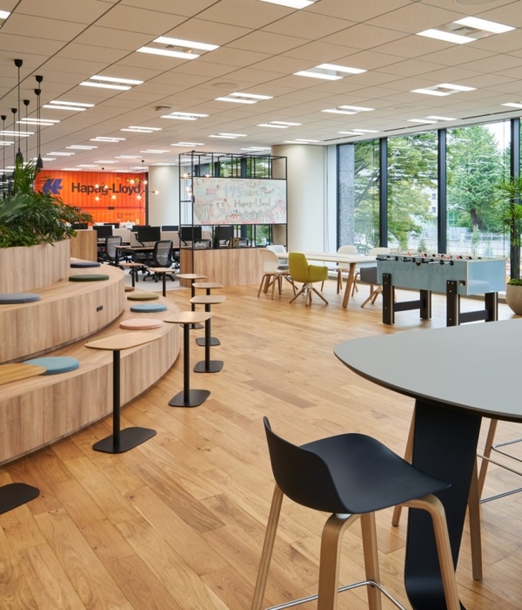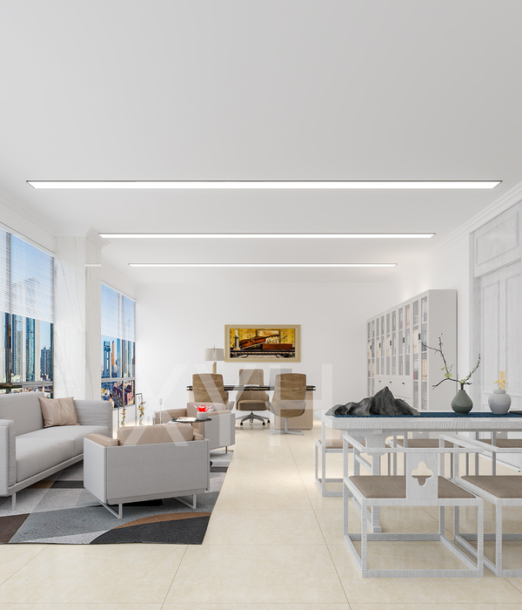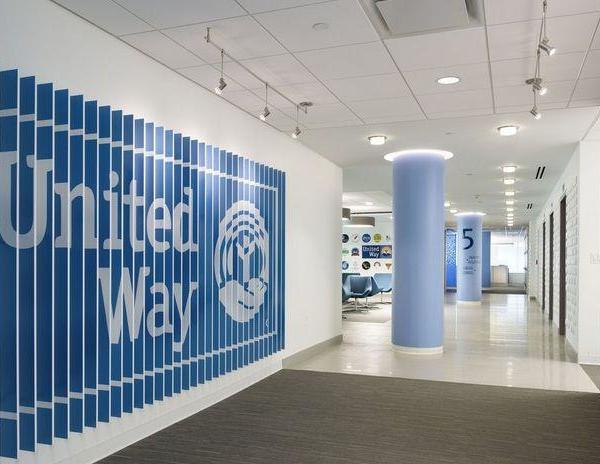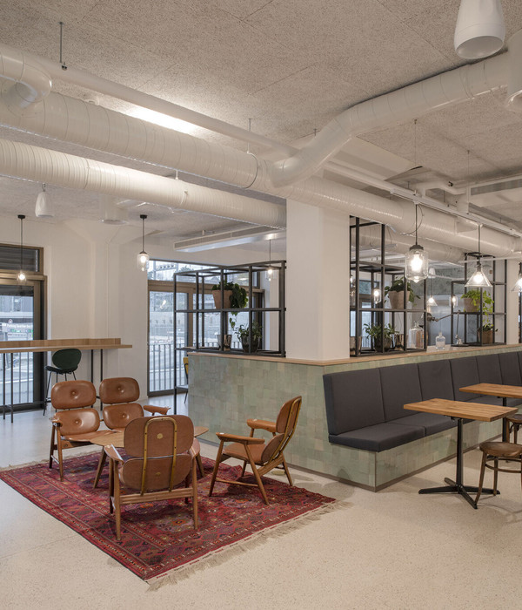客户:Hypoport,
面积:14,531 sqft
年份:2021
坐落:Sofia, Bulgaria,
行业: Technology,
Cache atelier
designed a lively and welcoming environment for the
Hypoport
offices in Sofia, Bulgaria.
The new Hypoport Office Space was designed around the fresh and young spirit of the company’s team in Sofia. The task for Cache atelier was to span the office space in a single building, occupied entirely by the company over 7 floors. The architectural studio developed an open space concept with sub-zones, around 8 or 18 desks and created a filled with light and monochromatic office space to predispose to a calm and productive environment. The open space is separated into smaller zones by the various meeting rooms and open collaboration areas in accent colours that serve as an accent point but retain the industrial touch and tonality of the rest of the environment. Fresh green accents from the greenery break up the industrial feeling and serve as a counterpoint to the rough concrete surfaces. A multifunctional space is located on the ground floor that serves as a gathering, relaxation and presentation area.
设计师:
Cache atelier
摄影:
Studio Blenda
23 Images | expand for additional detail
语言:English
{{item.text_origin}}

